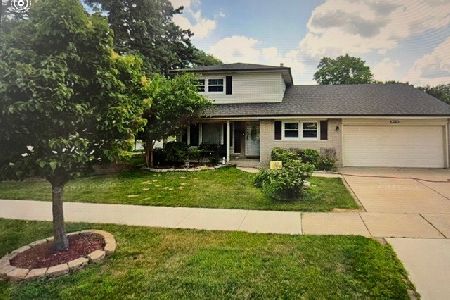1115 Vail Avenue, Arlington Heights, Illinois 60005
$720,000
|
Sold
|
|
| Status: | Closed |
| Sqft: | 2,605 |
| Cost/Sqft: | $268 |
| Beds: | 4 |
| Baths: | 3 |
| Year Built: | 1971 |
| Property Taxes: | $12,351 |
| Days On Market: | 237 |
| Lot Size: | 0,23 |
Description
Discover this beautifully updated 4-bedroom, 3-bathroom expansive RANCH home in sought-after Arlington Heights, offering 2,605 sq ft of above-grade living space PLUS a finished basement. Gorgeous hardwood floors flow throughout most of the main level, including all bedrooms. The spacious, light-filled front living and dining room combo provides a warm welcome, while the updated kitchen opens to a cozy family room and sunroom. The kitchen boasts elegant cabinetry, granite countertops, and a sunny breakfast area. The family room features a striking stone fireplace and built-in wet bar, perfect for entertaining. The sunroom leads directly to the professionally landscaped backyard with paver patio, offering seamless indoor-outdoor living. The primary suite includes a second fireplace, a spa-like primary bath with heated floors, an expansive walk-in closet, and in-suite laundry. The finished basement includes a full bar, recreation room, sitting area, and den-ideal for work, play, and relaxation. A crawl space makes for amazing storage. Additional features include a whole-house generator, heated 2 car garage, A/C (2014), furnace (2015), hot water heater (2019), and the majority of house has updated windows. Enjoy the curb appeal of a gorgeous paver driveway leading to a 2-car garage, all situated on a beautifully landscaped 73x136 lot. There is an attached outdoor storage closet in the back of the home that is perfect for easily storing your lawn/gardening tools and patio cushions. The basement is full under the original home, but has a concrete floor crawl space under the addition. Estate sale, being sold As Is, though the home is in excellent condition.
Property Specifics
| Single Family | |
| — | |
| — | |
| 1971 | |
| — | |
| — | |
| No | |
| 0.23 |
| Cook | |
| — | |
| — / Not Applicable | |
| — | |
| — | |
| — | |
| 12335673 | |
| 08092130060000 |
Nearby Schools
| NAME: | DISTRICT: | DISTANCE: | |
|---|---|---|---|
|
Grade School
Dryden Elementary School |
25 | — | |
|
Middle School
South Middle School |
25 | Not in DB | |
|
High School
Rolling Meadows High School |
214 | Not in DB | |
Property History
| DATE: | EVENT: | PRICE: | SOURCE: |
|---|---|---|---|
| 13 Aug, 2025 | Sold | $720,000 | MRED MLS |
| 5 Jun, 2025 | Under contract | $699,000 | MRED MLS |
| 3 Jun, 2025 | Listed for sale | $699,000 | MRED MLS |
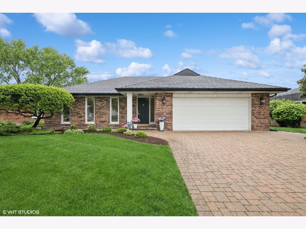
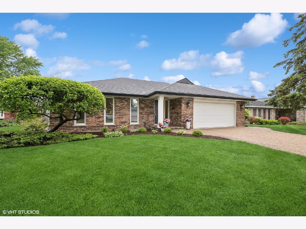
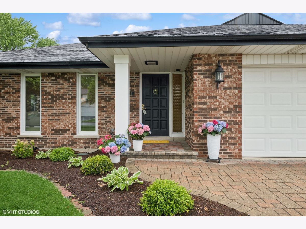
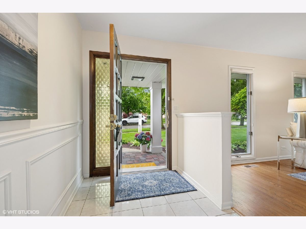
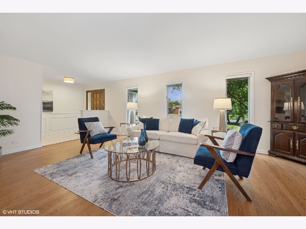
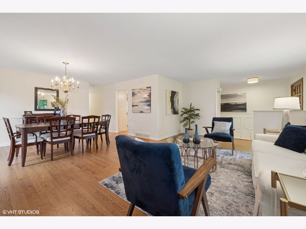
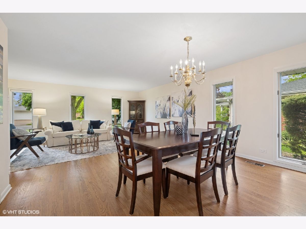
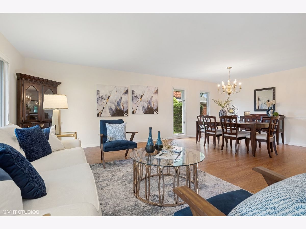
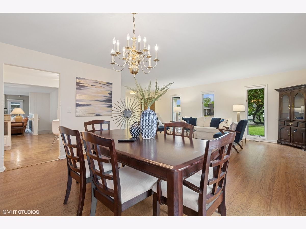
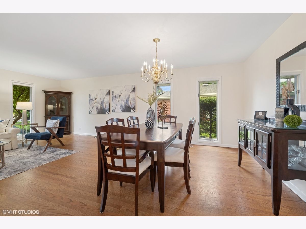
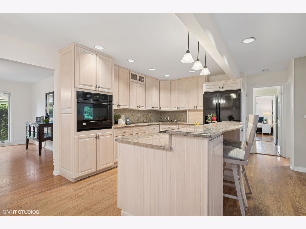
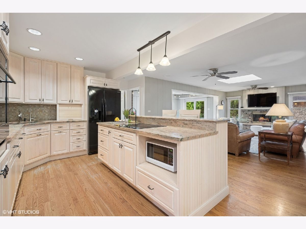
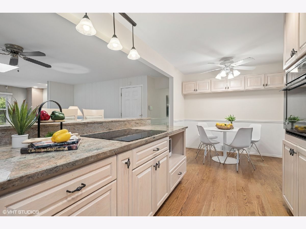
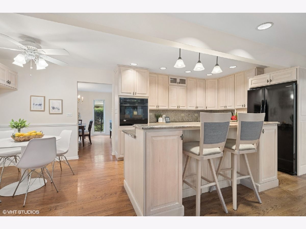
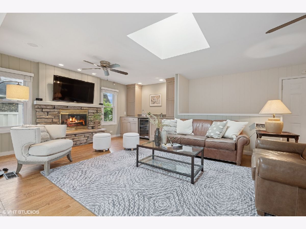
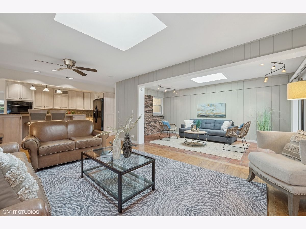
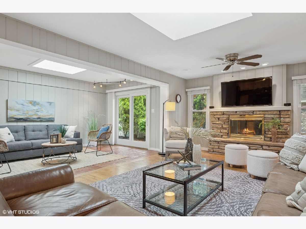
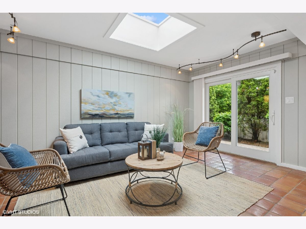
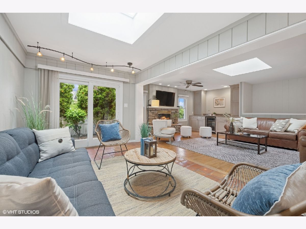
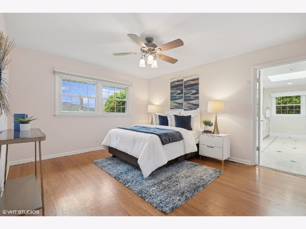
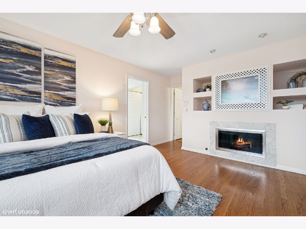
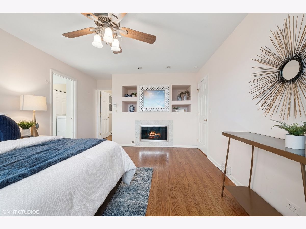
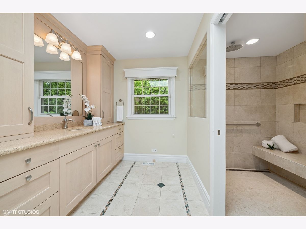
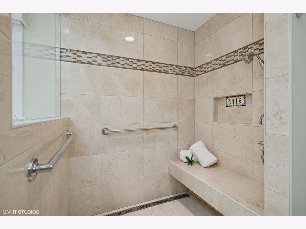
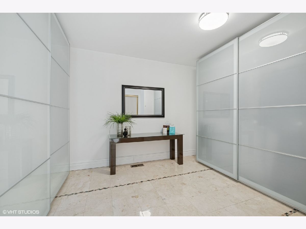
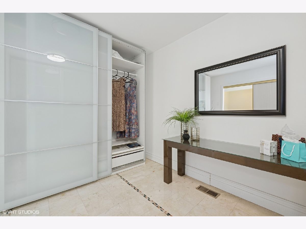
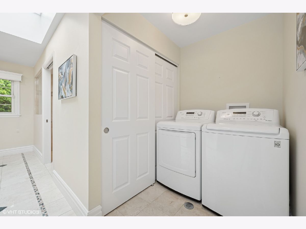
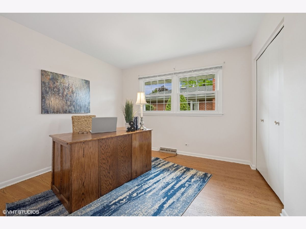
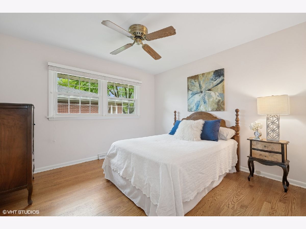
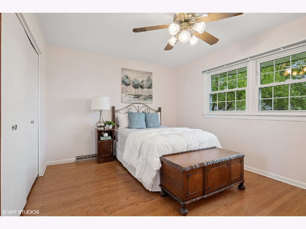
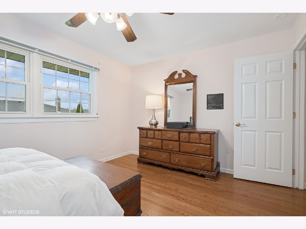
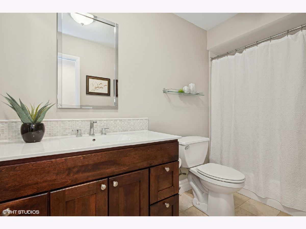
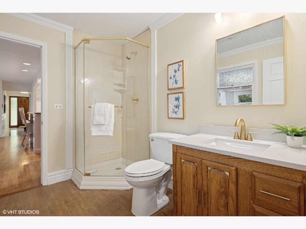
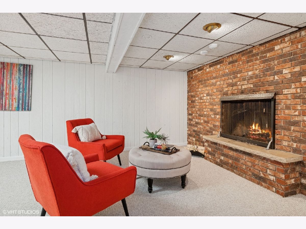
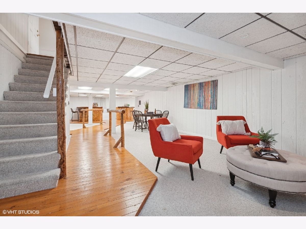
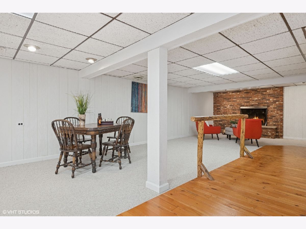
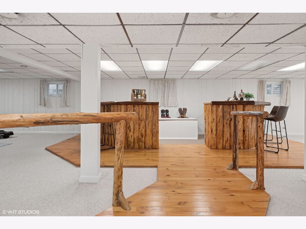
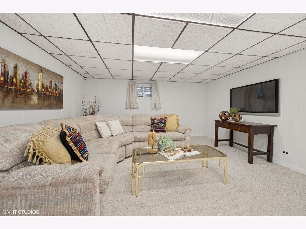
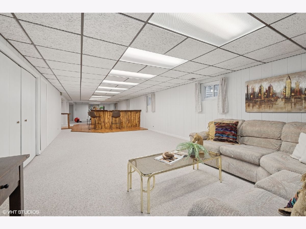
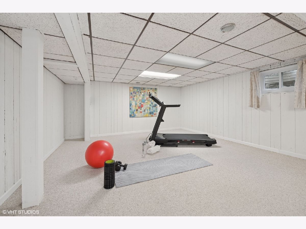
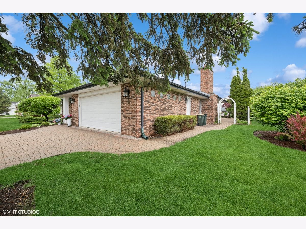
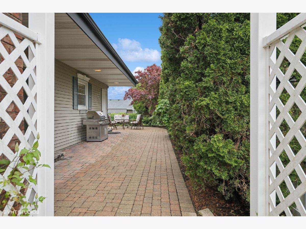
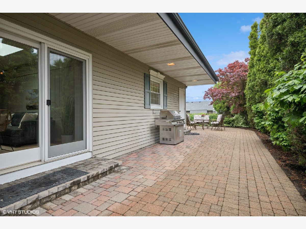
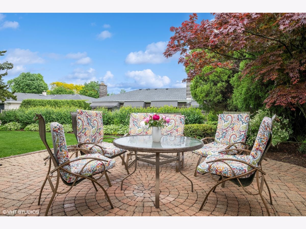
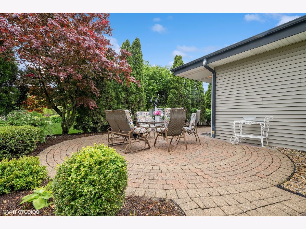
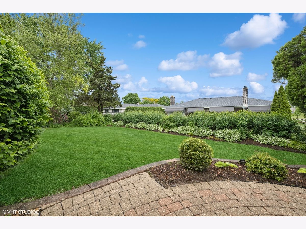
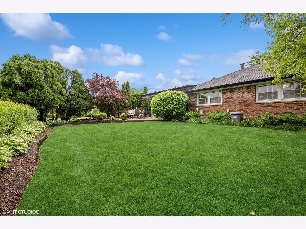
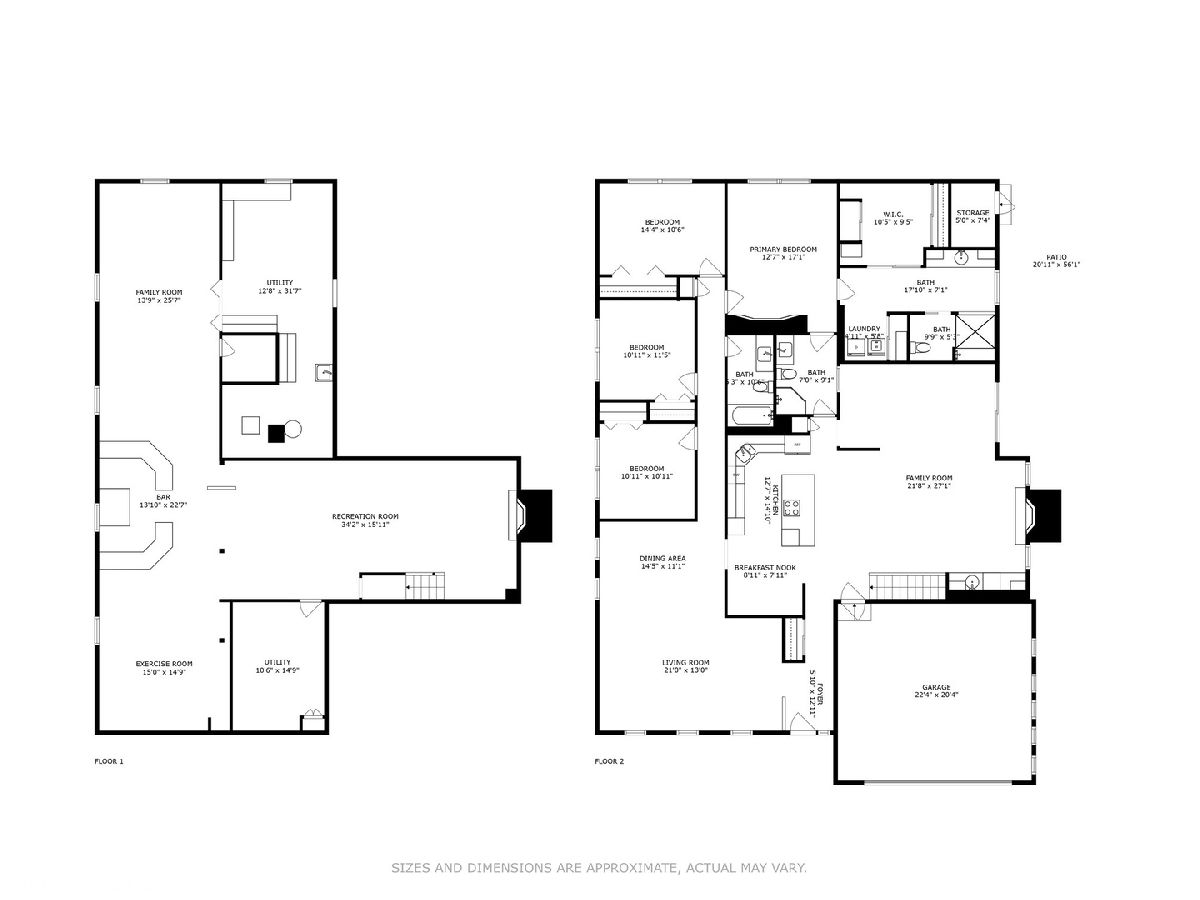
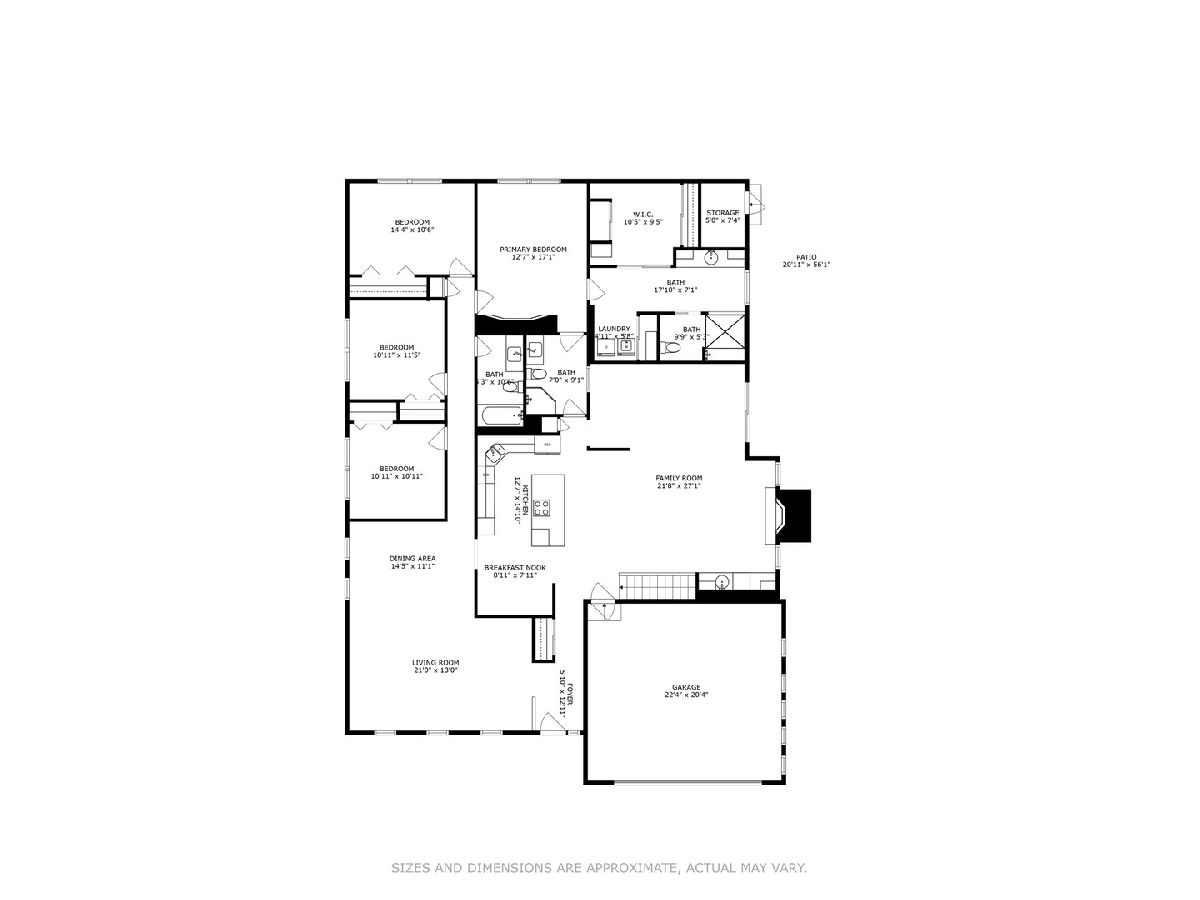
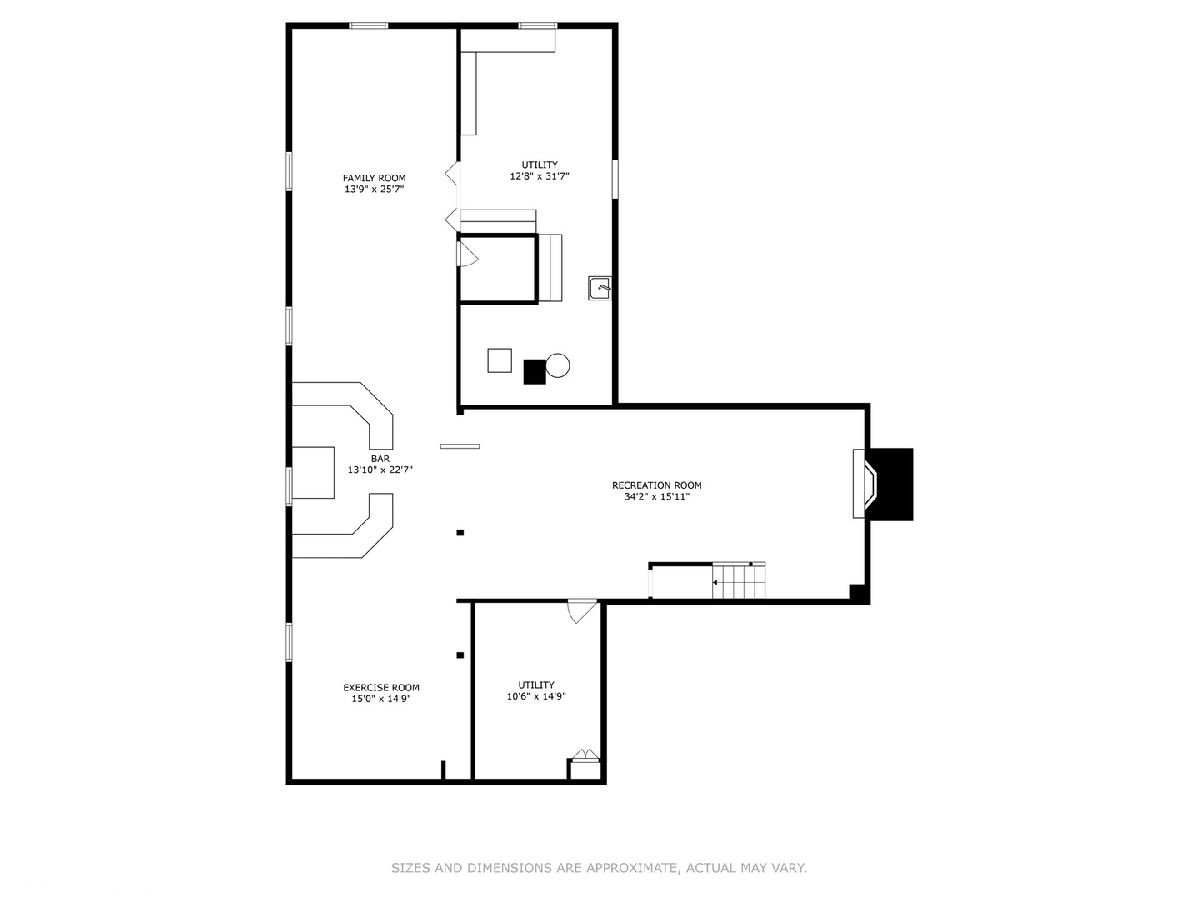
Room Specifics
Total Bedrooms: 4
Bedrooms Above Ground: 4
Bedrooms Below Ground: 0
Dimensions: —
Floor Type: —
Dimensions: —
Floor Type: —
Dimensions: —
Floor Type: —
Full Bathrooms: 3
Bathroom Amenities: Separate Shower,Accessible Shower
Bathroom in Basement: 0
Rooms: —
Basement Description: —
Other Specifics
| 2 | |
| — | |
| — | |
| — | |
| — | |
| 136X73 | |
| — | |
| — | |
| — | |
| — | |
| Not in DB | |
| — | |
| — | |
| — | |
| — |
Tax History
| Year | Property Taxes |
|---|---|
| 2025 | $12,351 |
Contact Agent
Nearby Similar Homes
Contact Agent
Listing Provided By
@properties Christie's International Real Estate



