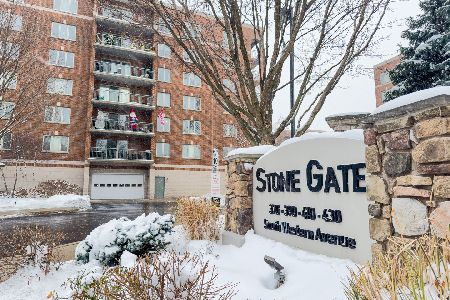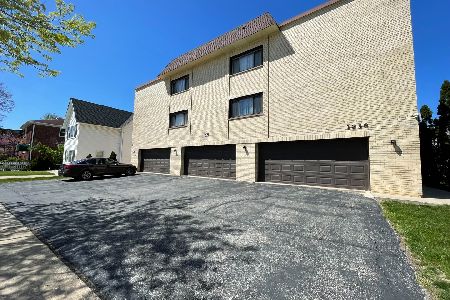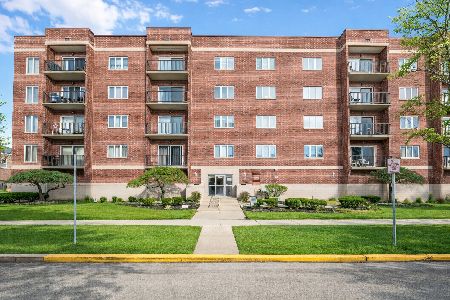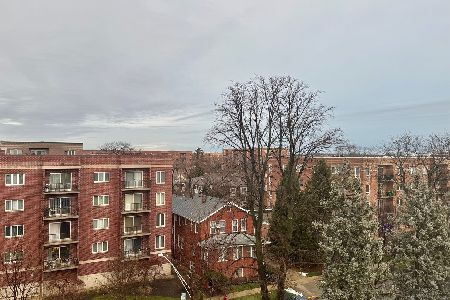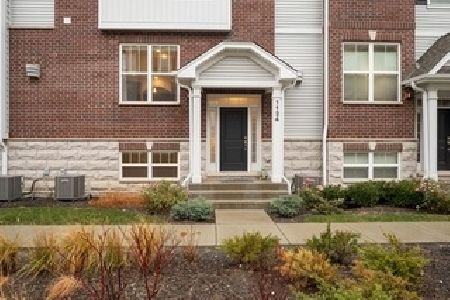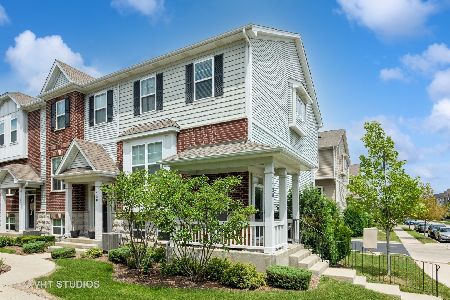1104 Evergreen Avenue, Des Plaines, Illinois 60016
$326,000
|
Sold
|
|
| Status: | Closed |
| Sqft: | 1,703 |
| Cost/Sqft: | $191 |
| Beds: | 2 |
| Baths: | 3 |
| Year Built: | 2019 |
| Property Taxes: | $8,137 |
| Days On Market: | 1249 |
| Lot Size: | 0,00 |
Description
Bright Newer Construction 2 Bed/2.1 Bath Townhome at Colfax Crossing! Main Floor Features: Open Concept Floor Plan w/ Hardwood Floors; Spacious Eat-in Kitchen w/ Breakfast Bar, Granite Countertops, Stainless Steel Appliances, and Pantry; Balcony and Powder Room. Second Floor Includes: King sized Primary Bedroom w/ Walk-in Closet, Full Bath w/ Dual Vanity; Second Large En-Suite Bedroom w/ Walk-in Closet and Full Bath; and Upstairs Laundry. Lower Level Rec Room and Attached Two Car Garage. Must See!
Property Specifics
| Condos/Townhomes | |
| 3 | |
| — | |
| 2019 | |
| — | |
| SWARTHMORE UNIT #6-5 | |
| No | |
| — |
| Cook | |
| Colfax Crossing | |
| 196 / Monthly | |
| — | |
| — | |
| — | |
| 11624200 | |
| 09171040570000 |
Nearby Schools
| NAME: | DISTRICT: | DISTANCE: | |
|---|---|---|---|
|
Grade School
North Elementary School |
62 | — | |
|
Middle School
Chippewa Middle School |
62 | Not in DB | |
|
High School
Maine West High School |
207 | Not in DB | |
Property History
| DATE: | EVENT: | PRICE: | SOURCE: |
|---|---|---|---|
| 28 Mar, 2019 | Sold | $299,900 | MRED MLS |
| 28 Feb, 2019 | Under contract | $299,900 | MRED MLS |
| — | Last price change | $304,900 | MRED MLS |
| 17 Jan, 2019 | Listed for sale | $304,900 | MRED MLS |
| 26 Oct, 2022 | Sold | $326,000 | MRED MLS |
| 10 Sep, 2022 | Under contract | $324,900 | MRED MLS |
| 8 Sep, 2022 | Listed for sale | $324,900 | MRED MLS |
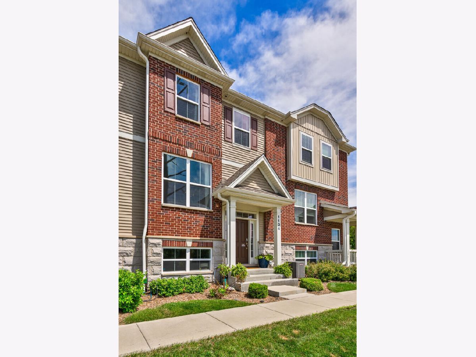
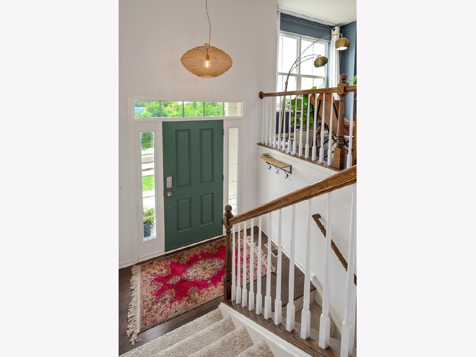
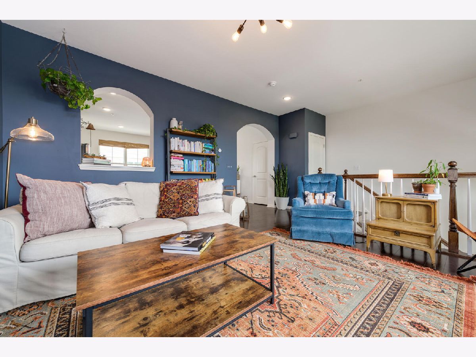
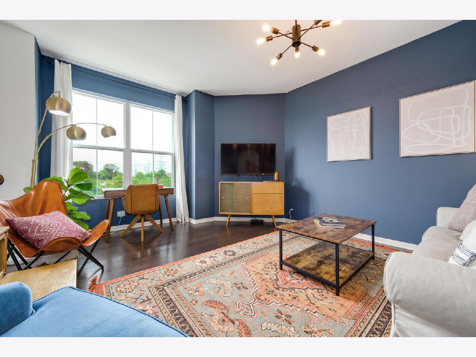
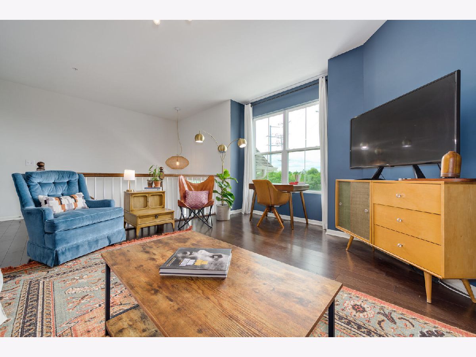
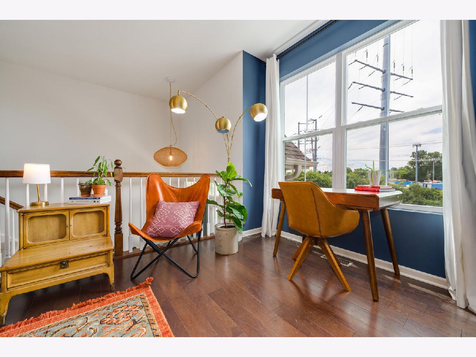
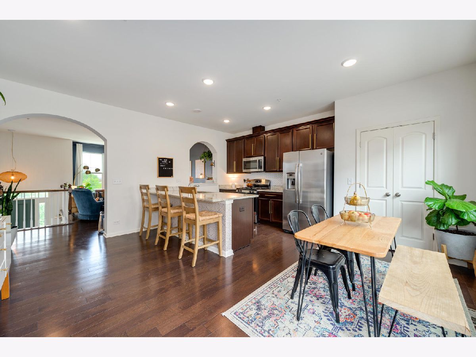
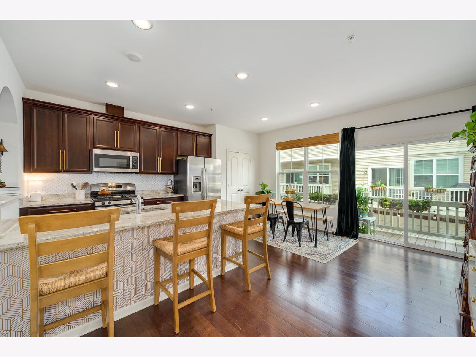
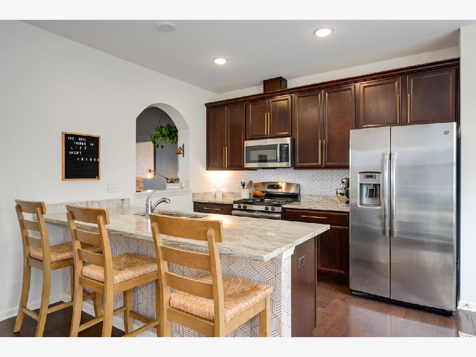
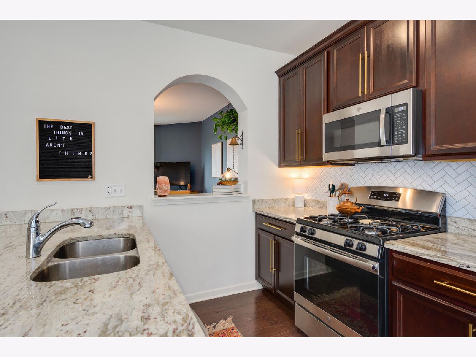
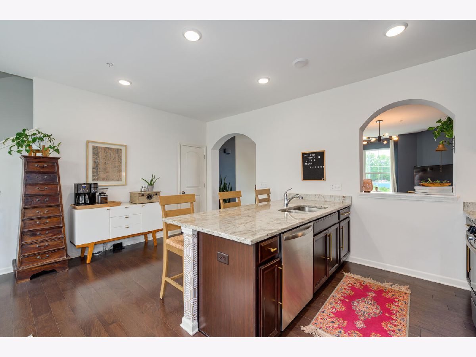
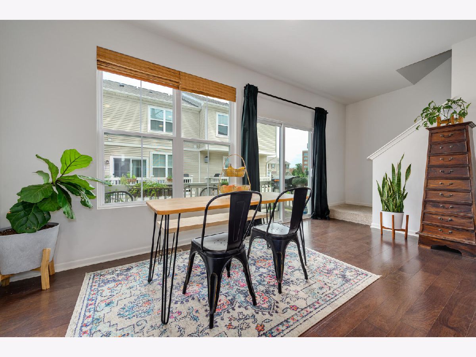
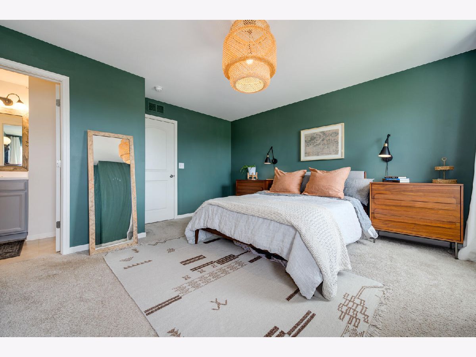
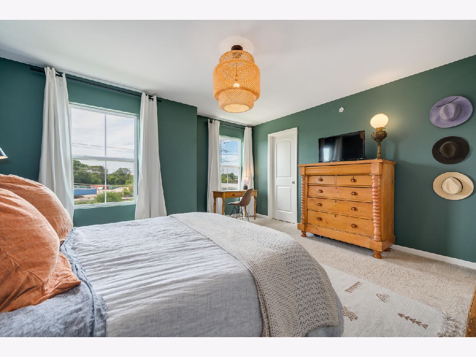
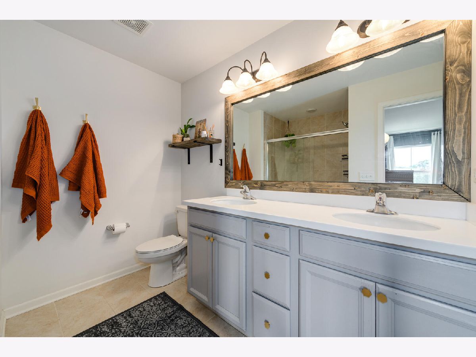
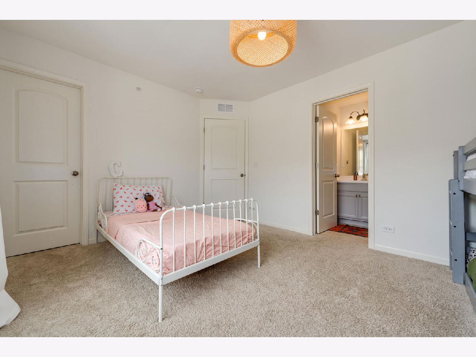
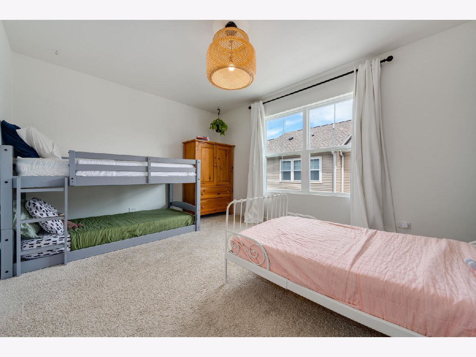
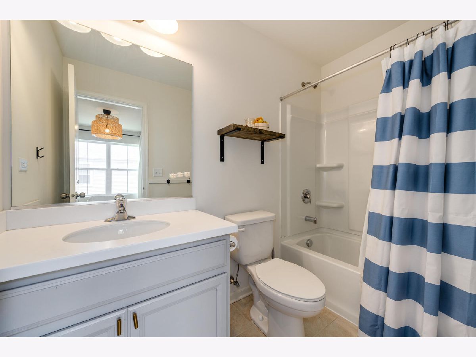
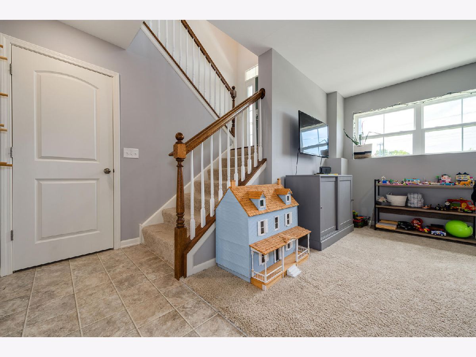
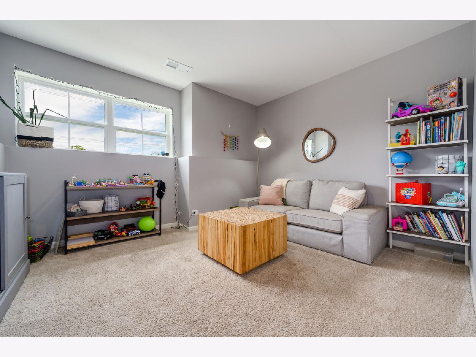
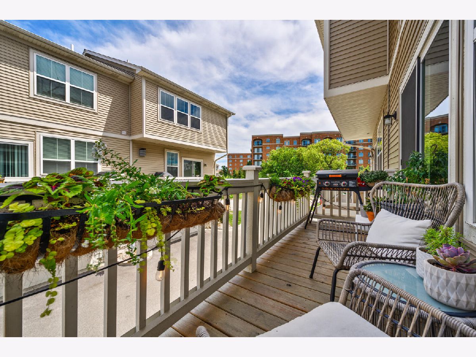
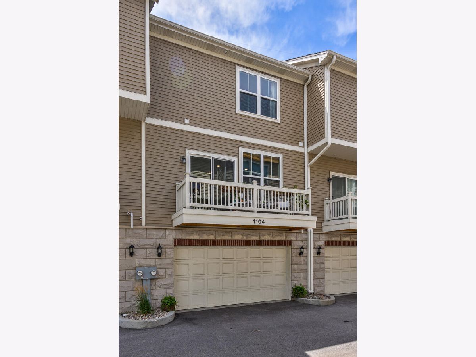
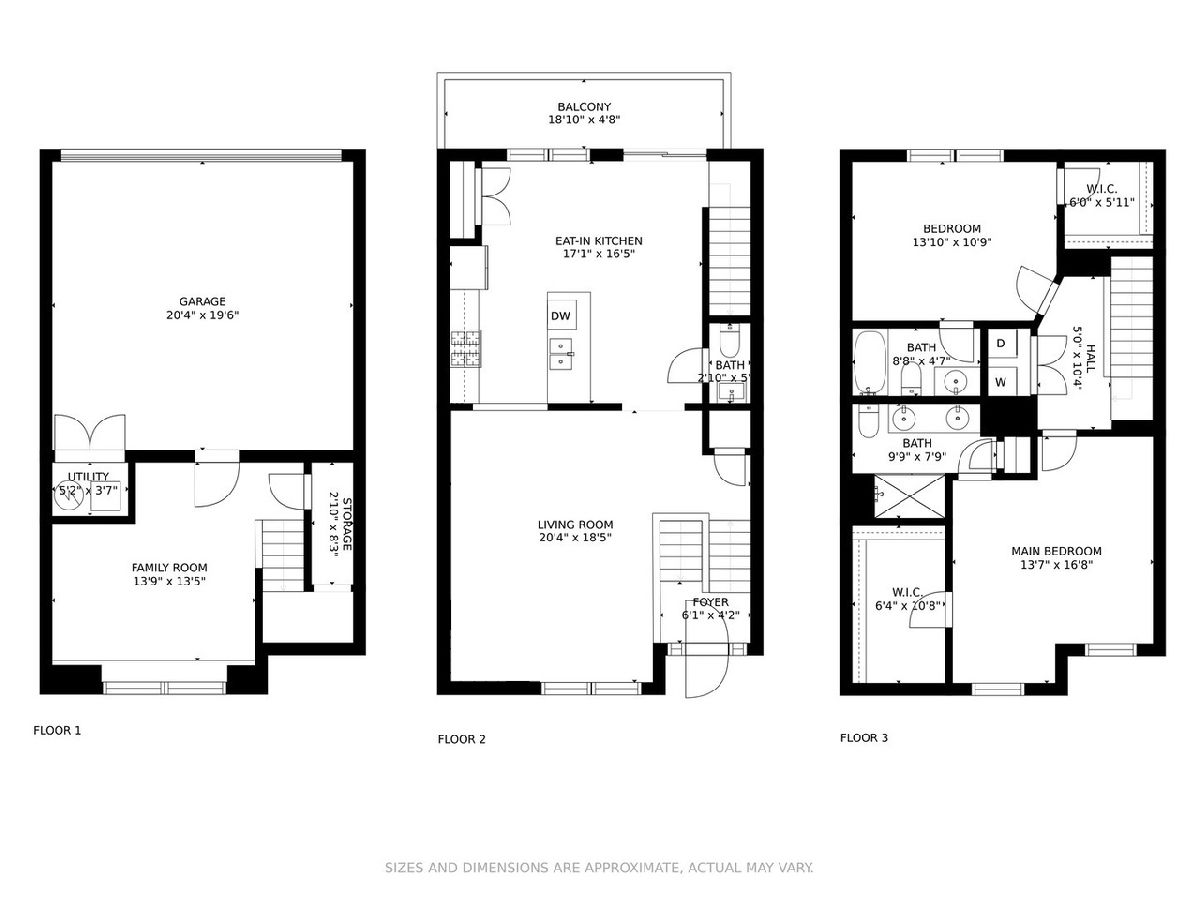
Room Specifics
Total Bedrooms: 2
Bedrooms Above Ground: 2
Bedrooms Below Ground: 0
Dimensions: —
Floor Type: —
Full Bathrooms: 3
Bathroom Amenities: Double Sink
Bathroom in Basement: 0
Rooms: —
Basement Description: None
Other Specifics
| 2 | |
| — | |
| Asphalt | |
| — | |
| — | |
| 1361 | |
| — | |
| — | |
| — | |
| — | |
| Not in DB | |
| — | |
| — | |
| — | |
| — |
Tax History
| Year | Property Taxes |
|---|---|
| 2022 | $8,137 |
Contact Agent
Nearby Similar Homes
Nearby Sold Comparables
Contact Agent
Listing Provided By
Compass


