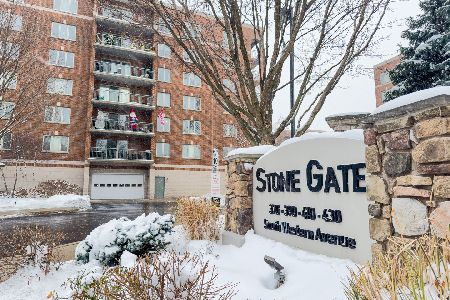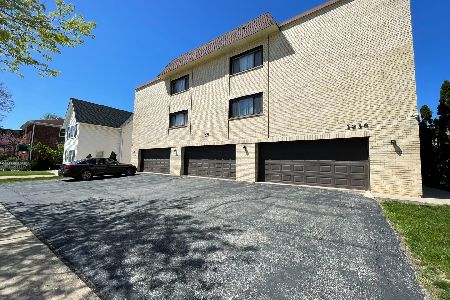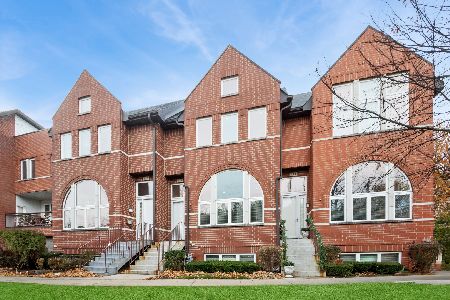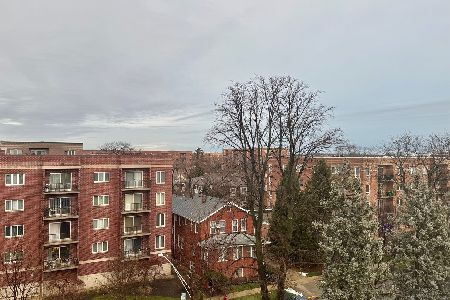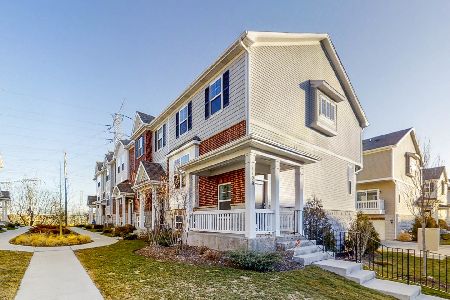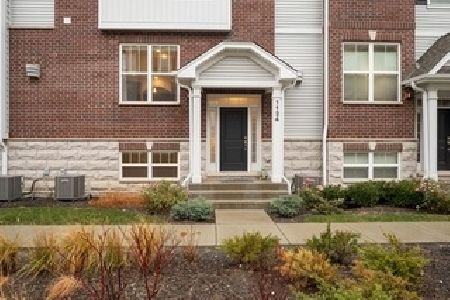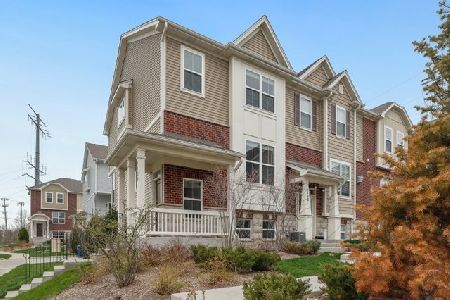1128 Evergreen Avenue, Des Plaines, Illinois 60016
$439,000
|
Sold
|
|
| Status: | Closed |
| Sqft: | 1,782 |
| Cost/Sqft: | $246 |
| Beds: | 3 |
| Baths: | 3 |
| Year Built: | 2018 |
| Property Taxes: | $9,021 |
| Days On Market: | 132 |
| Lot Size: | 0,00 |
Description
Beautifully Updated End Unit Townhome in Colfax Crossing! Welcome home to this stylish 3-bedroom, 2.5-bath residence featuring a charming wraparound porch and a fantastic layout across three spacious levels. The main floor showcases hardwood flooring, a bright kitchen with elegant 42" white cabinetry, granite countertops, an island with seating, and a sunny eating area. Enjoy brand new 2025 stainless steel appliances-including range, microwave, and dishwasher. The inviting living room centers around a cozy gas fireplace and opens onto a private balcony through sliding glass doors. Upstairs, you'll find three generously sized bedrooms with brand new carpeting, convenient second-floor laundry, and thoughtful closet organizers throughout. The primary suite boasts a tray ceiling, walk-in closet, and a stunning newly updated en suite bath. The lower level offers a versatile recreation room-perfect for entertaining or relaxing-with fresh carpeting. Entire home painted within the last two years. All this in a prime location near downtown Des Plaines, Metra, restaurants, entertainment, and major highways. Brand new washing machine 8/10/25.
Property Specifics
| Condos/Townhomes | |
| 3 | |
| — | |
| 2018 | |
| — | |
| BRYN MAWR | |
| No | |
| — |
| Cook | |
| Colfax Crossing | |
| 235 / Monthly | |
| — | |
| — | |
| — | |
| 12445679 | |
| 09171040270000 |
Nearby Schools
| NAME: | DISTRICT: | DISTANCE: | |
|---|---|---|---|
|
Grade School
North Elementary School |
62 | — | |
|
Middle School
Chippewa Middle School |
62 | Not in DB | |
|
High School
Maine West High School |
207 | Not in DB | |
Property History
| DATE: | EVENT: | PRICE: | SOURCE: |
|---|---|---|---|
| 26 Jun, 2018 | Sold | $329,900 | MRED MLS |
| 23 May, 2018 | Under contract | $339,900 | MRED MLS |
| 25 Apr, 2018 | Listed for sale | $339,900 | MRED MLS |
| 7 May, 2021 | Sold | $352,000 | MRED MLS |
| 7 Apr, 2021 | Under contract | $349,900 | MRED MLS |
| 6 Apr, 2021 | Listed for sale | $349,900 | MRED MLS |
| 15 May, 2023 | Sold | $394,000 | MRED MLS |
| 9 Mar, 2023 | Under contract | $399,000 | MRED MLS |
| 7 Mar, 2023 | Listed for sale | $399,000 | MRED MLS |
| 29 Sep, 2025 | Sold | $439,000 | MRED MLS |
| 25 Aug, 2025 | Under contract | $439,000 | MRED MLS |
| 13 Aug, 2025 | Listed for sale | $439,000 | MRED MLS |
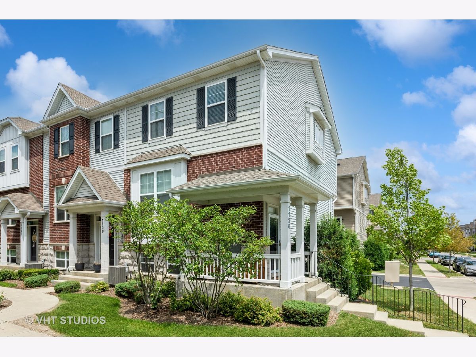
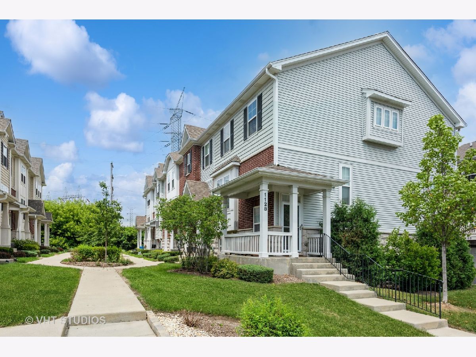
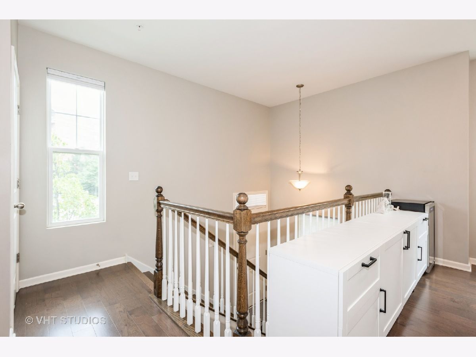
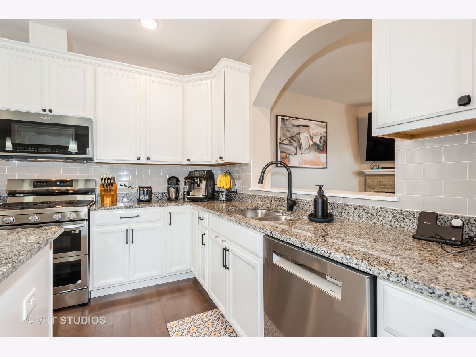
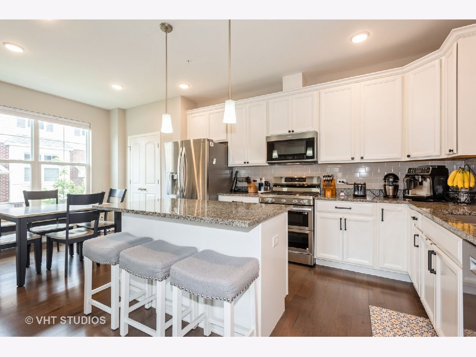
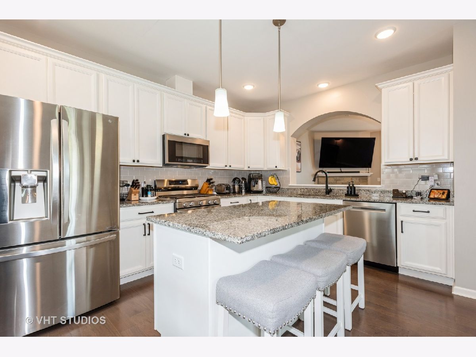
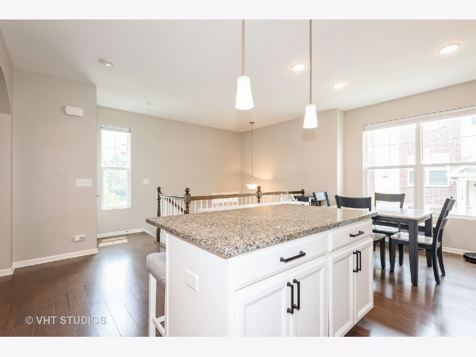
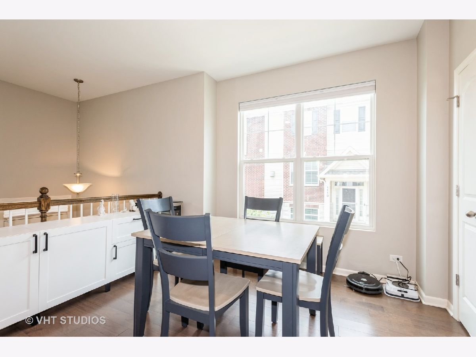
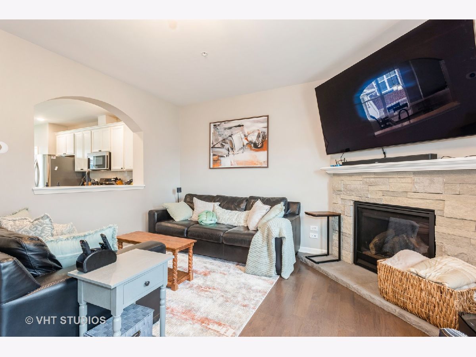
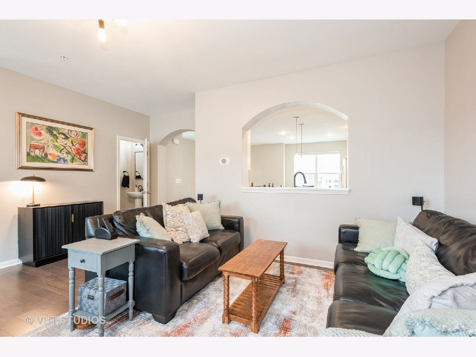
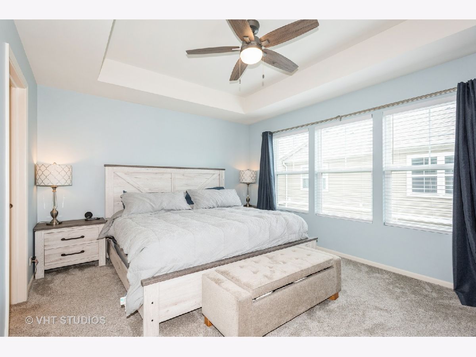
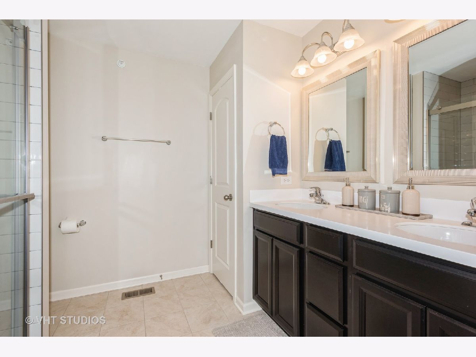
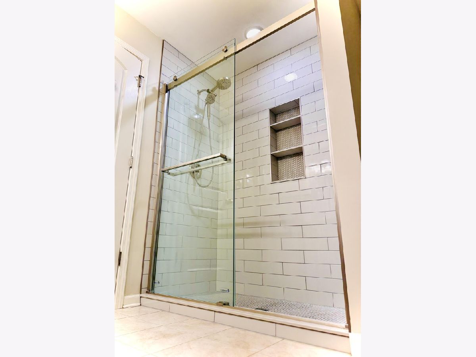
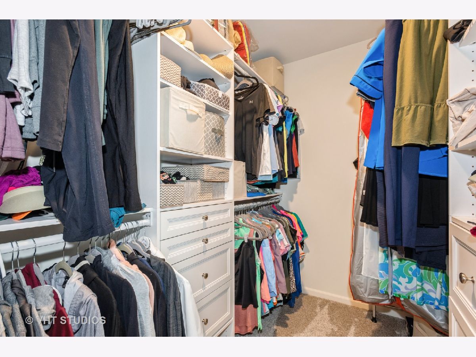
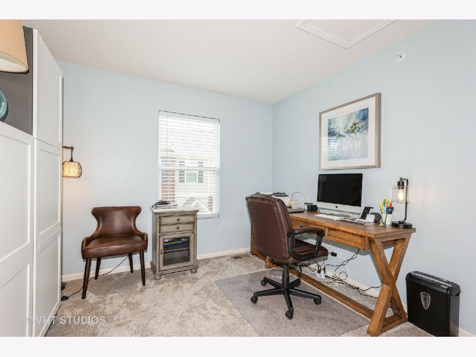
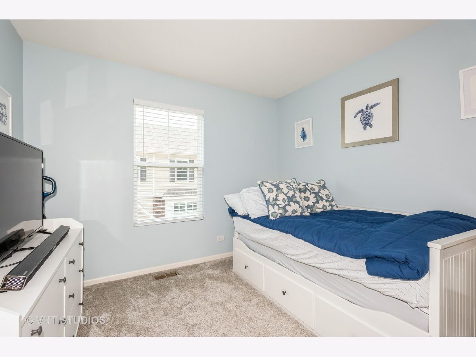
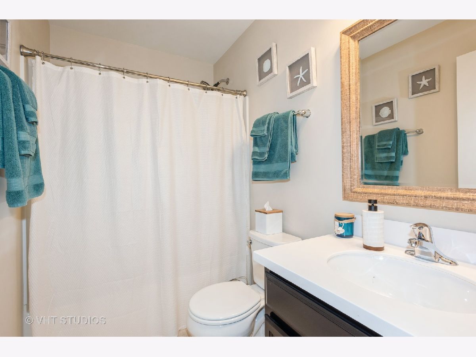
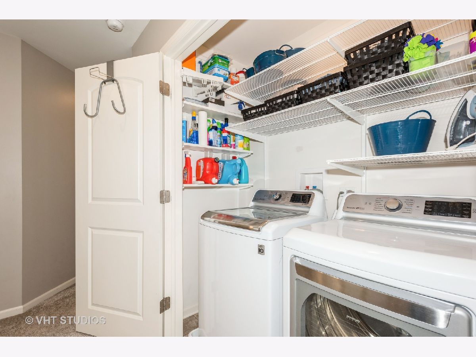
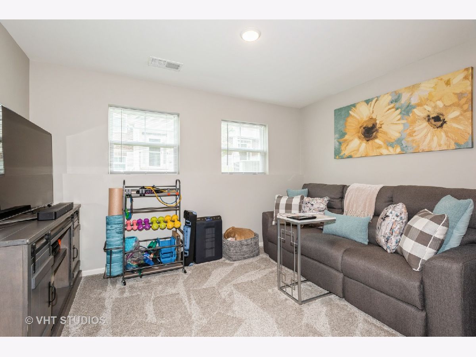
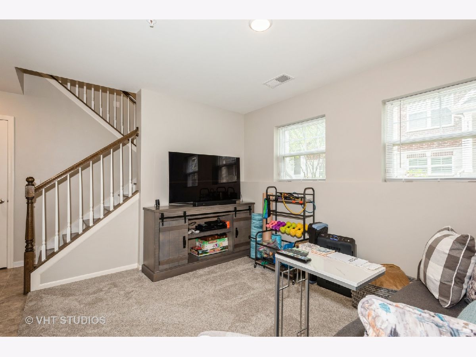
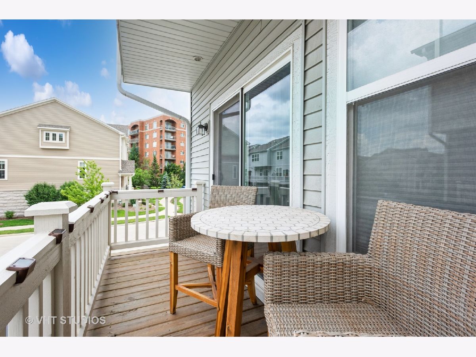
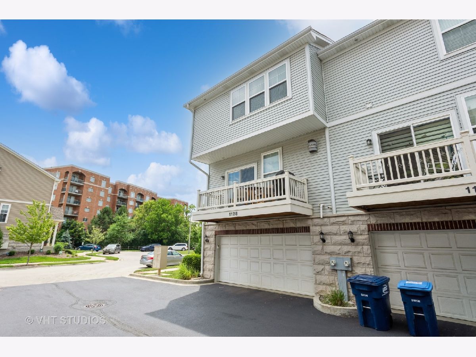
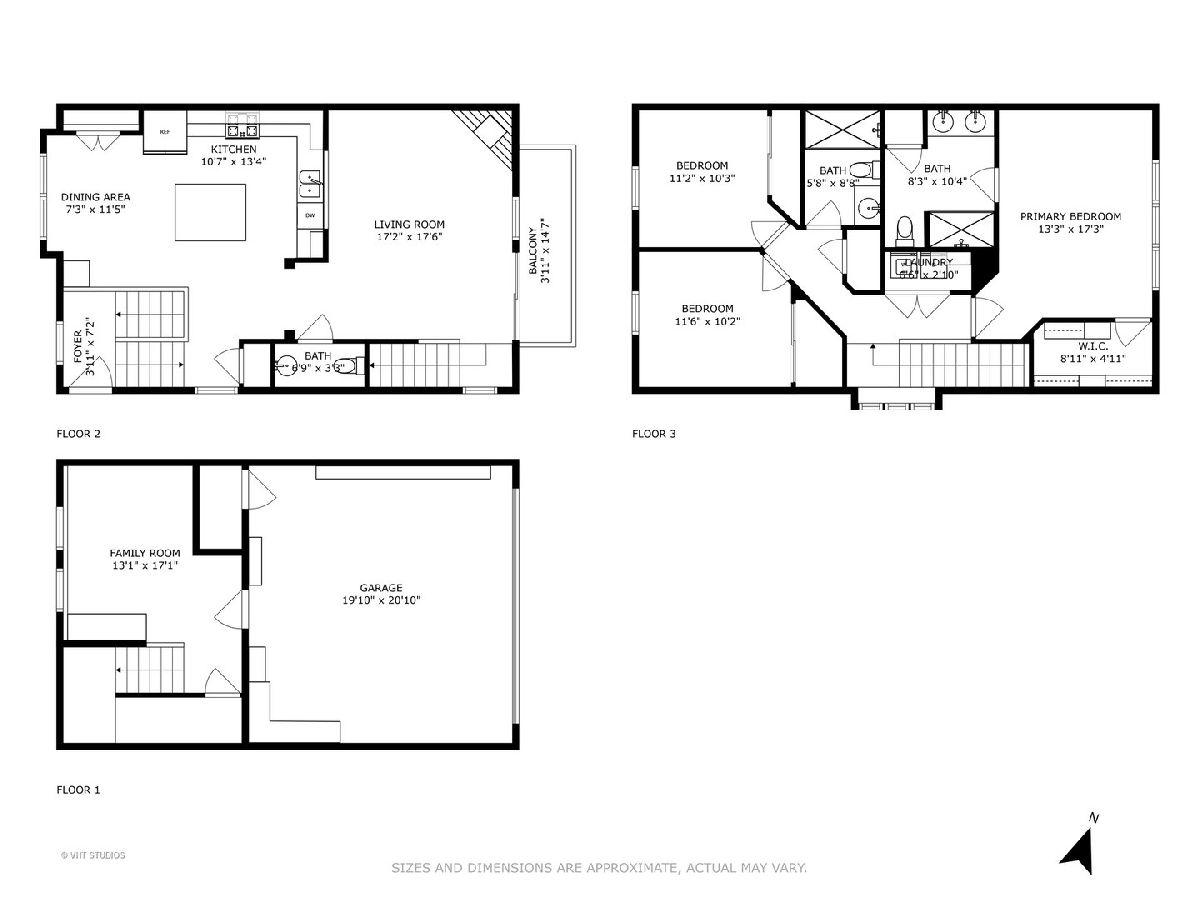
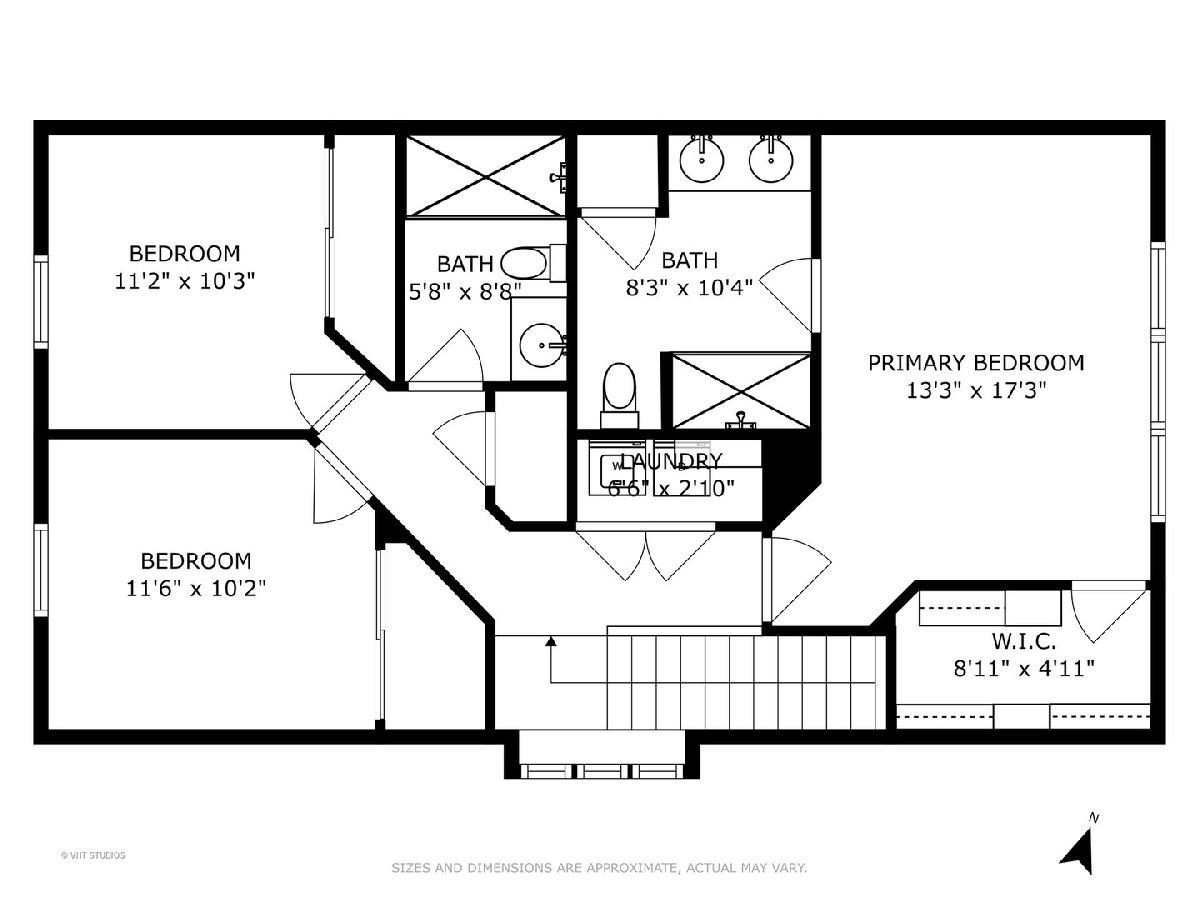
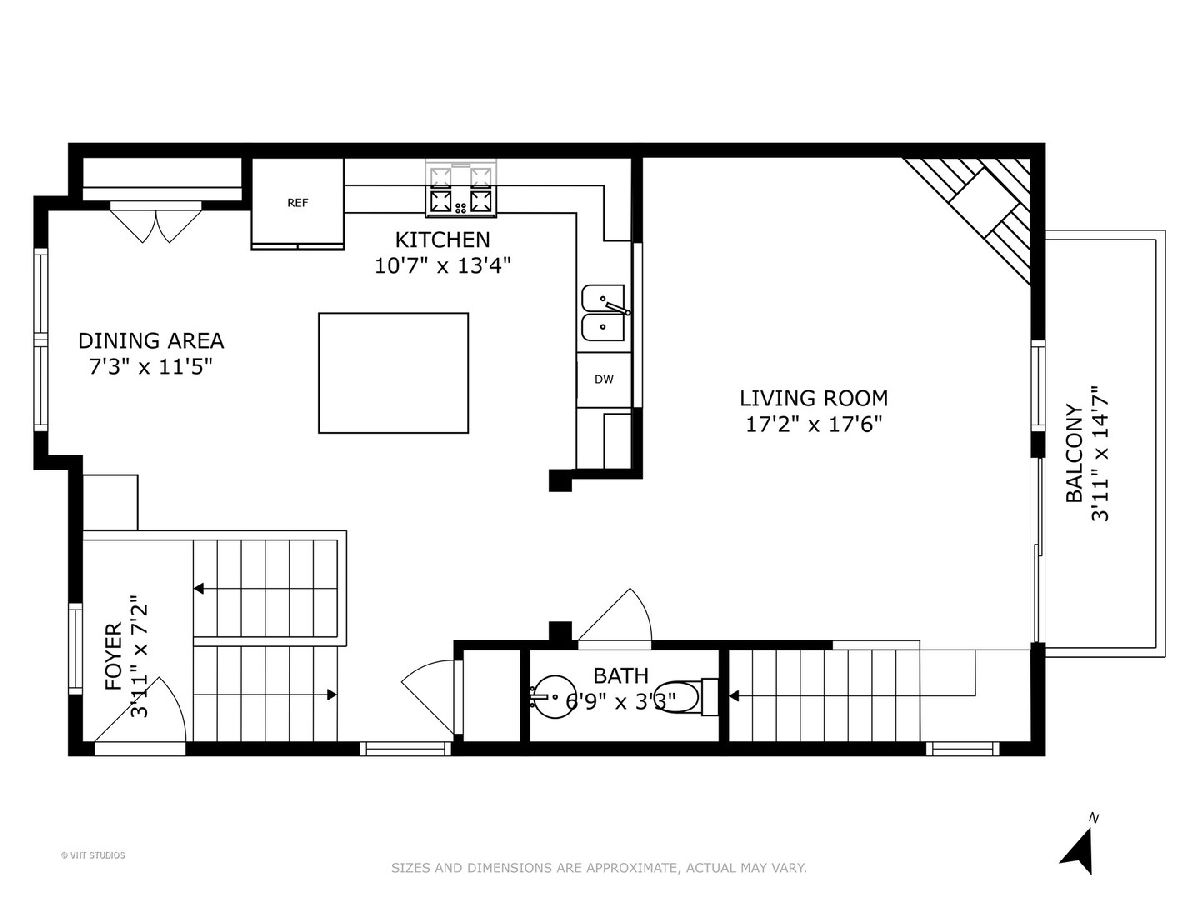
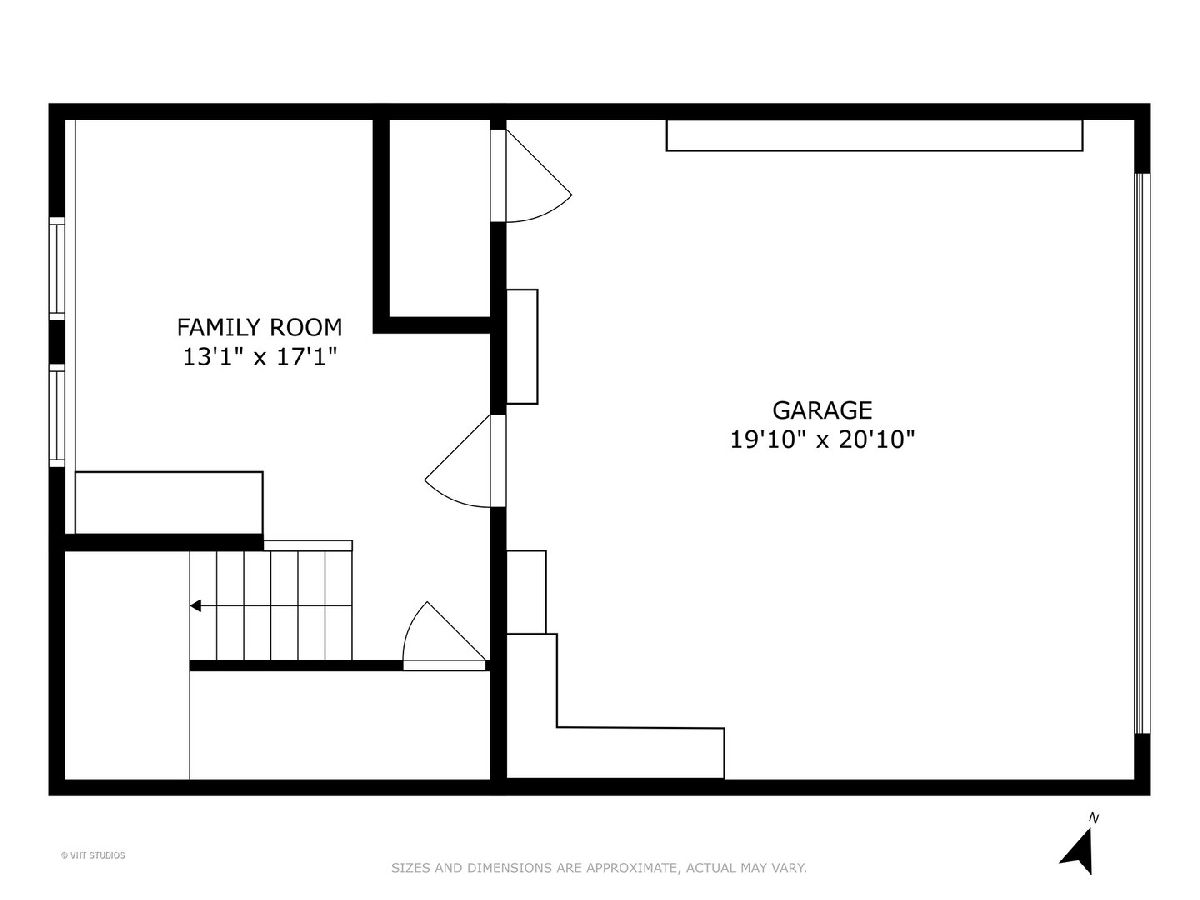
Room Specifics
Total Bedrooms: 3
Bedrooms Above Ground: 3
Bedrooms Below Ground: 0
Dimensions: —
Floor Type: —
Dimensions: —
Floor Type: —
Full Bathrooms: 3
Bathroom Amenities: —
Bathroom in Basement: 0
Rooms: —
Basement Description: —
Other Specifics
| 2 | |
| — | |
| — | |
| — | |
| — | |
| 2885 | |
| — | |
| — | |
| — | |
| — | |
| Not in DB | |
| — | |
| — | |
| — | |
| — |
Tax History
| Year | Property Taxes |
|---|---|
| 2021 | $7,334 |
| 2023 | $8,488 |
| 2025 | $9,021 |
Contact Agent
Nearby Similar Homes
Nearby Sold Comparables
Contact Agent
Listing Provided By
Baird & Warner Fox Valley - Geneva


