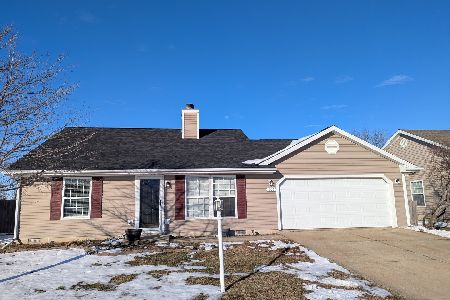1104 Grand Avenue, St Joseph, Illinois 61873
$267,000
|
Sold
|
|
| Status: | Closed |
| Sqft: | 3,020 |
| Cost/Sqft: | $93 |
| Beds: | 4 |
| Baths: | 3 |
| Year Built: | 1994 |
| Property Taxes: | $5,275 |
| Days On Market: | 2744 |
| Lot Size: | 0,29 |
Description
BEYOND COMPARE-This captivating one owner, custom built home by Ron Carter is in outstanding condition and located in St. Joseph, minutes from Champaign-Urbana. The gracious first floor offers space for formal or casual entertaining. The impressive, designer kitchen has plenty of counter space plus a dining area that opens to the vaulted ceiling family room. Featuring 3-4 bedrooms and the master suite is impressive with an updated bath. The 4th bedroom could be a second family room/game room. Brand new furnace and central air conditioning in May, 2018, new roof and 3 skylights were replaced in August, 2017, newer kitchen hood. Extensive, colorful landscaping surrounds the home, great deck and fenced yard. There is a 50 year transferable warranty on the new roof. Outstanding!
Property Specifics
| Single Family | |
| — | |
| — | |
| 1994 | |
| None | |
| — | |
| No | |
| 0.29 |
| Champaign | |
| — | |
| 0 / Not Applicable | |
| None | |
| Public | |
| Public Sewer | |
| 10017122 | |
| 282211430016 |
Nearby Schools
| NAME: | DISTRICT: | DISTANCE: | |
|---|---|---|---|
|
Grade School
St. Joseph Elementary School |
169 | — | |
|
Middle School
St. Joseph Junior High School |
169 | Not in DB | |
|
High School
St. Joe-ogden High School |
305 | Not in DB | |
Property History
| DATE: | EVENT: | PRICE: | SOURCE: |
|---|---|---|---|
| 15 Oct, 2018 | Sold | $267,000 | MRED MLS |
| 27 Aug, 2018 | Under contract | $279,900 | MRED MLS |
| — | Last price change | $284,900 | MRED MLS |
| 13 Jul, 2018 | Listed for sale | $284,900 | MRED MLS |
Room Specifics
Total Bedrooms: 4
Bedrooms Above Ground: 4
Bedrooms Below Ground: 0
Dimensions: —
Floor Type: —
Dimensions: —
Floor Type: —
Dimensions: —
Floor Type: —
Full Bathrooms: 3
Bathroom Amenities: Double Sink
Bathroom in Basement: 0
Rooms: Deck,Eating Area,Foyer,Walk In Closet
Basement Description: Crawl
Other Specifics
| 2 | |
| — | |
| Concrete | |
| Deck, Patio, Porch, Storms/Screens | |
| Corner Lot,Fenced Yard | |
| 123X103X122 X102 | |
| — | |
| Full | |
| Vaulted/Cathedral Ceilings, Skylight(s), Wood Laminate Floors, First Floor Laundry | |
| Range, Microwave, Dishwasher, Refrigerator, Washer, Dryer | |
| Not in DB | |
| — | |
| — | |
| — | |
| Gas Log |
Tax History
| Year | Property Taxes |
|---|---|
| 2018 | $5,275 |
Contact Agent
Nearby Similar Homes
Nearby Sold Comparables
Contact Agent
Listing Provided By
RE/MAX REALTY ASSOCIATES-CHA






