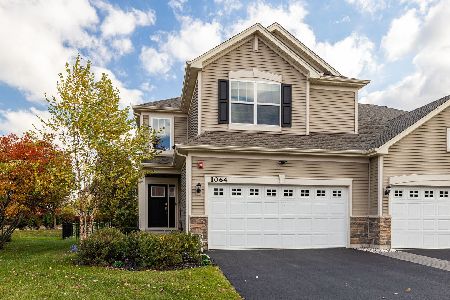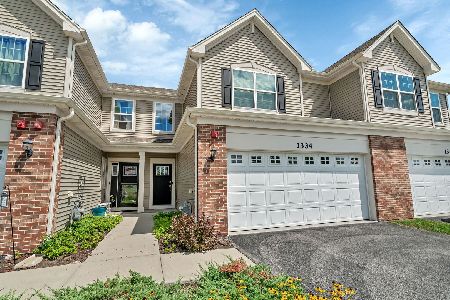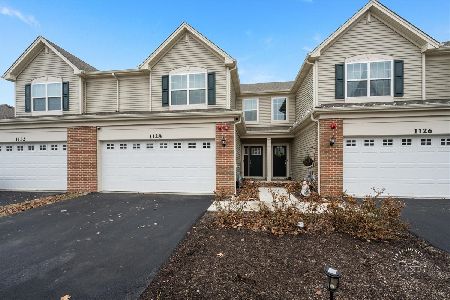1104 Hampton Lane, Yorkville, Illinois 60560
$290,000
|
Sold
|
|
| Status: | Closed |
| Sqft: | 1,586 |
| Cost/Sqft: | $186 |
| Beds: | 2 |
| Baths: | 3 |
| Year Built: | 2005 |
| Property Taxes: | $7,750 |
| Days On Market: | 959 |
| Lot Size: | 0,00 |
Description
Introducing a rare ranch-style 1/2 duplex nestled in the sought-after Raintree Village. This exceptional home offers an idyllic pool and clubhouse community, creating an ideal living environment. Boasting ample living space, three bedrooms, and three bathrooms (including a basement bedroom and bathroom), this property provides comfort and style. Situated on a generously sized corner lot, this property offers abundant space for outdoor activities and gardening. The well-maintained exterior enhances curb appeal, providing a tranquil setting. Take advantage of the amazing pool and clubhouse facilities, perfect for enjoying sunny days with loved ones. Step into this charming ranch-style abode and be greeted by a spacious and inviting living area. The open floor plan seamlessly connects the living room, dining room, and kitchen, offering an ideal space for entertaining and everyday living. The adjacent dining room is perfect for hosting gatherings and relishing meals with family and friends. The kitchen is equipped with modern appliances, including a refrigerator, stove, microwave, and dishwasher, all updated in 2020. Abundant countertop space and ample cabinetry make meal preparation a breeze. The main level encompasses two well-appointed bedrooms, each providing comfort and privacy. The master bedroom features an ensuite bathroom, while an additional full bathroom conveniently serves the remaining bedroom and guests. The basement adds to the living space, featuring an extra bedroom and bathroom. This versatile area can serve as a guest suite, office, or recreational room, catering to various needs. Ample storage space is available in the basement, ensuring your belongings are well-organized. This home has received numerous updates in recent years. In 2020, new carpet, flooring, paint, and ceiling fans were added, giving the interior a fresh and modern feel. The kitchen appliances, including the refrigerator, stove, microwave, and dishwasher, were also replaced. Enhancements such as a new water heater, water softener, and reverse osmosis system were installed for your comfort and convenience. The roof, sump, and ejector pumps have been recently replaced, ensuring peace of mind for the long term. Don't miss the opportunity to own this exceptional ranch-style 1/2 duplex in the highly desirable Raintree Village community.
Property Specifics
| Condos/Townhomes | |
| 1 | |
| — | |
| 2005 | |
| — | |
| RAPHAEL | |
| No | |
| — |
| Kendall | |
| Raintree Village | |
| 325 / Quarterly | |
| — | |
| — | |
| — | |
| 11800452 | |
| 0503376014 |
Property History
| DATE: | EVENT: | PRICE: | SOURCE: |
|---|---|---|---|
| 20 Aug, 2008 | Sold | $187,250 | MRED MLS |
| 29 Jul, 2008 | Under contract | $197,000 | MRED MLS |
| 9 Jun, 2008 | Listed for sale | $197,000 | MRED MLS |
| 3 Apr, 2020 | Sold | $194,000 | MRED MLS |
| 25 Feb, 2020 | Under contract | $197,500 | MRED MLS |
| — | Last price change | $199,900 | MRED MLS |
| 11 Dec, 2019 | Listed for sale | $199,900 | MRED MLS |
| 16 Aug, 2023 | Sold | $290,000 | MRED MLS |
| 23 Jul, 2023 | Under contract | $295,000 | MRED MLS |
| 5 Jun, 2023 | Listed for sale | $295,000 | MRED MLS |
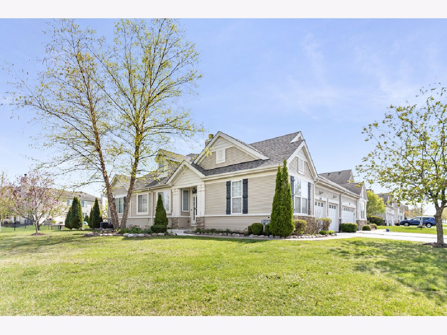
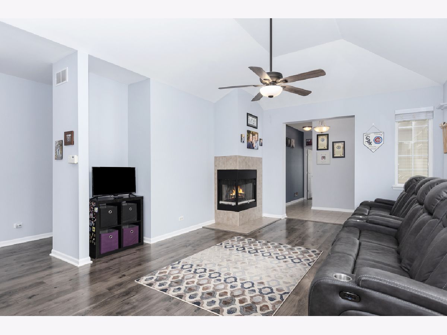
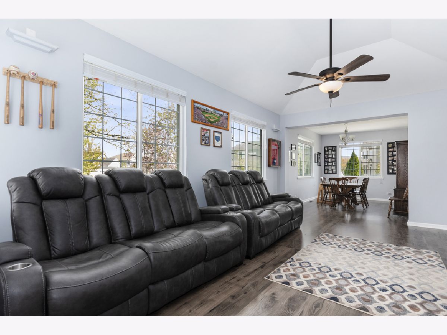
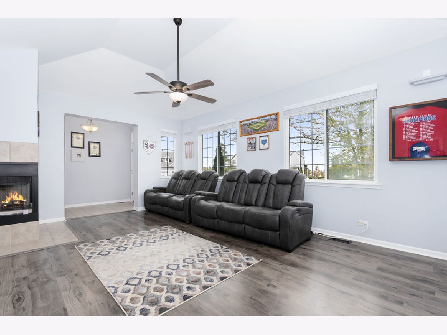
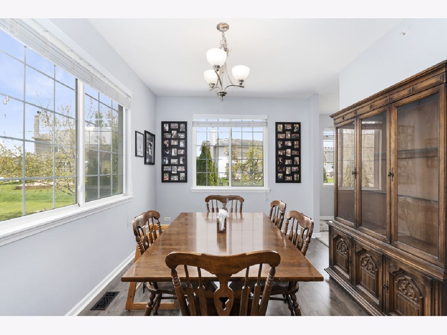
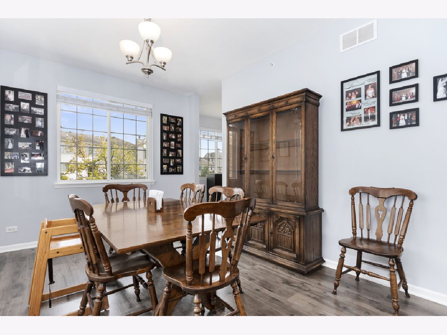
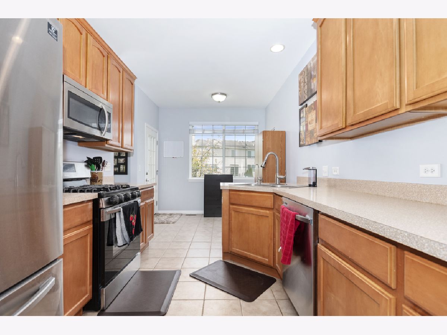
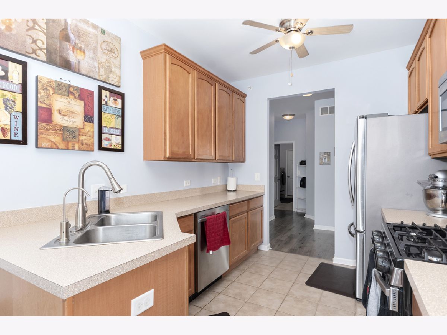
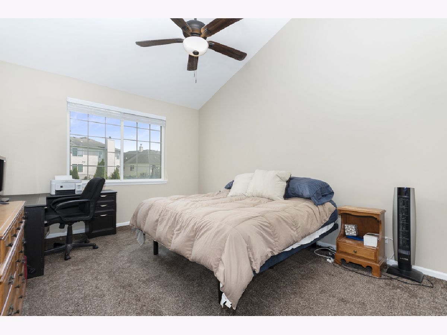
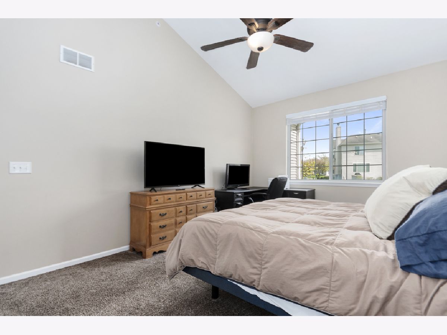
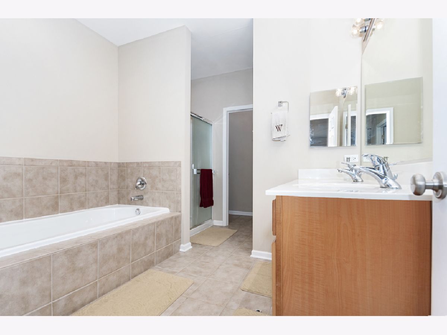
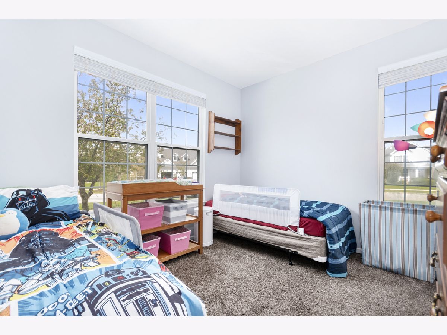
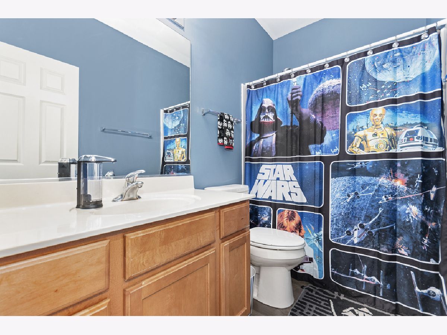
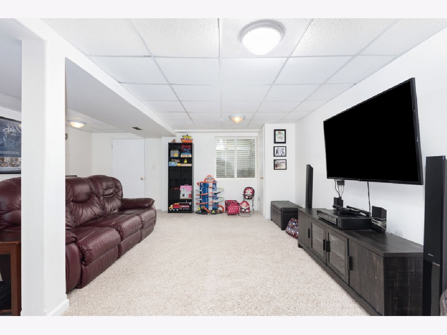
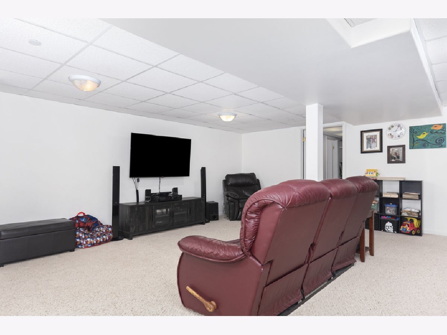
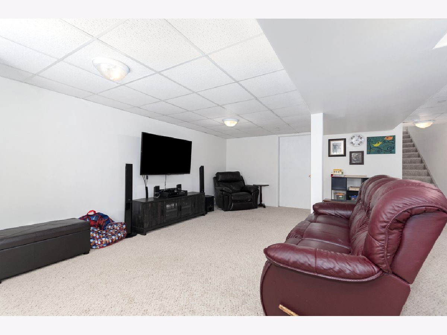
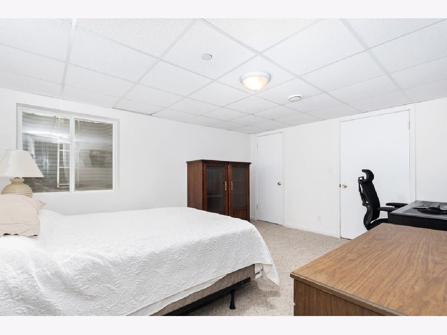
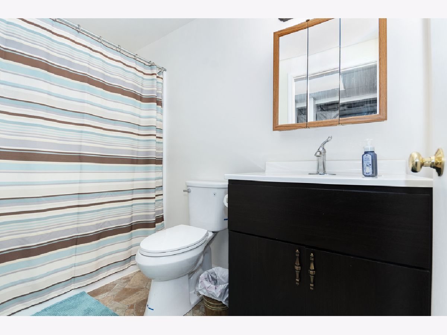
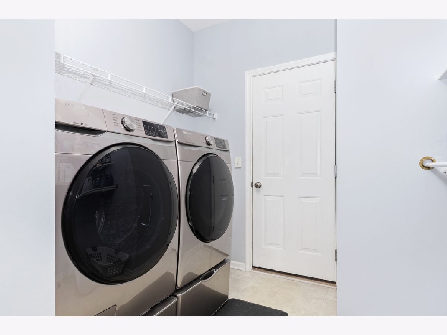
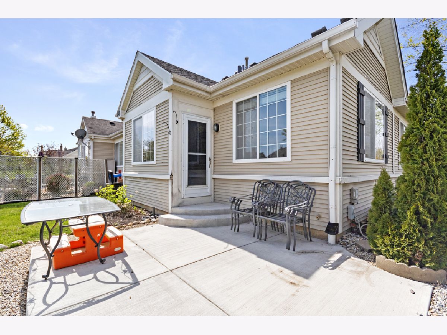
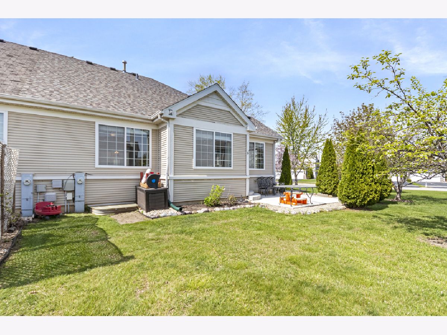
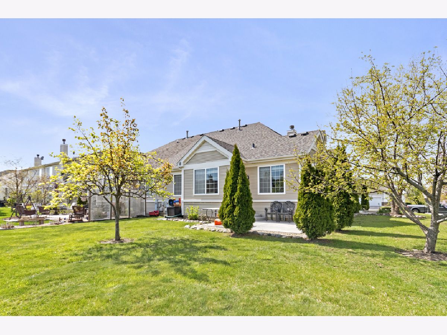
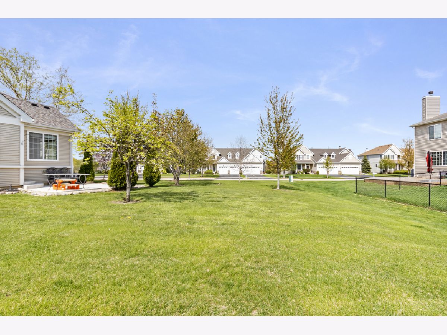
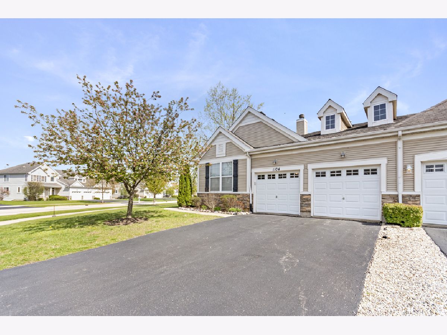
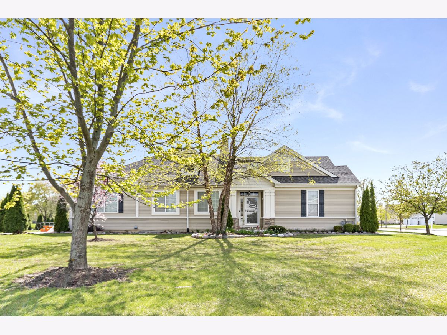
Room Specifics
Total Bedrooms: 3
Bedrooms Above Ground: 2
Bedrooms Below Ground: 1
Dimensions: —
Floor Type: —
Dimensions: —
Floor Type: —
Full Bathrooms: 3
Bathroom Amenities: Separate Shower,Double Sink,Soaking Tub
Bathroom in Basement: 1
Rooms: —
Basement Description: Finished
Other Specifics
| 2 | |
| — | |
| Asphalt | |
| — | |
| — | |
| 166X105X90X97 | |
| — | |
| — | |
| — | |
| — | |
| Not in DB | |
| — | |
| — | |
| — | |
| — |
Tax History
| Year | Property Taxes |
|---|---|
| 2008 | $5,632 |
| 2020 | $7,510 |
| 2023 | $7,750 |
Contact Agent
Nearby Similar Homes
Nearby Sold Comparables
Contact Agent
Listing Provided By
john greene, Realtor

