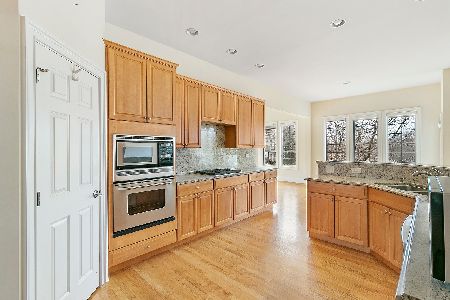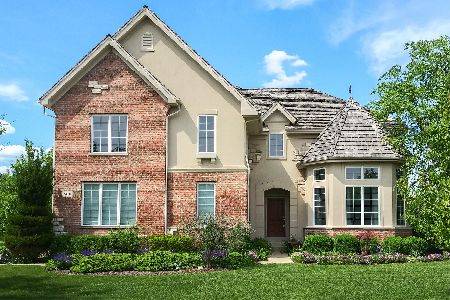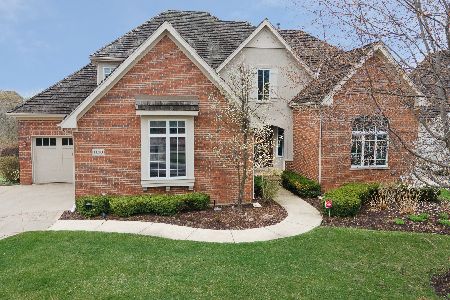1104 Jonathan Drive, Inverness, Illinois 60010
$750,000
|
Sold
|
|
| Status: | Closed |
| Sqft: | 3,098 |
| Cost/Sqft: | $250 |
| Beds: | 3 |
| Baths: | 4 |
| Year Built: | 2006 |
| Property Taxes: | $10,944 |
| Days On Market: | 1901 |
| Lot Size: | 0,00 |
Description
Beautiful Brentwood ranch model with 3-car tandem garage and approximately 4,400sf of living space in the gated and maintenance free community of Estates Of Inverness Ridge! Loaded with extras and professionally designed top to bottom. Inviting entry w/12ft ceiling, open floor plan. Gourmet kitchen features custom cabinetry, large center island, pantry, Sub-Zero, Bosch, & spacious eating area w/deck access. Great Room w/limestone fireplace, all-season sunroom overlooking the nature conservancy, paver patio & deck access. Impressive 1st floor study w/12ft ceiling & French doors, plus formal dining area w/tray ceiling. Private master bedroom w/large walk-in closet, California closet built-ins & luxury bath with whirlpool, 2 vanities, makeup area & water closet. The open staircase leads to finished English basement w/huge rec room, 4th bedroom w/attached full bath, office & large storage area. Features include 10ft ceilings, hardwood floors, Schoenbeck crystal fixtures, designer finishes & much more! Close to I-90 and METRA
Property Specifics
| Single Family | |
| — | |
| Ranch | |
| 2006 | |
| Full,English | |
| BRENTWOOD | |
| No | |
| 0 |
| Cook | |
| Estates At Inverness Ridge | |
| 154 / Monthly | |
| Lawn Care,Snow Removal,Other | |
| Public | |
| Public Sewer | |
| 10929206 | |
| 01241000631081 |
Nearby Schools
| NAME: | DISTRICT: | DISTANCE: | |
|---|---|---|---|
|
Grade School
Grove Avenue Elementary School |
220 | — | |
|
Middle School
Barrington Middle School - Stati |
220 | Not in DB | |
|
High School
Barrington High School |
220 | Not in DB | |
Property History
| DATE: | EVENT: | PRICE: | SOURCE: |
|---|---|---|---|
| 16 Jun, 2021 | Sold | $750,000 | MRED MLS |
| 8 Apr, 2021 | Under contract | $774,800 | MRED MLS |
| 9 Nov, 2020 | Listed for sale | $774,800 | MRED MLS |
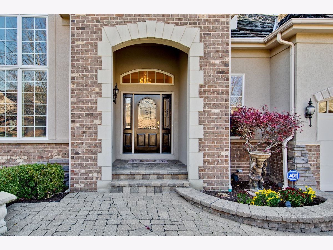
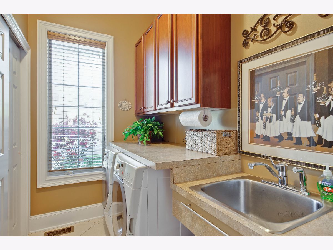
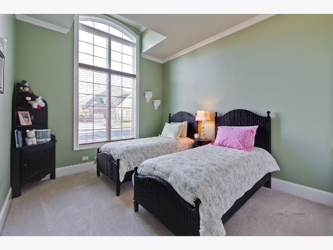
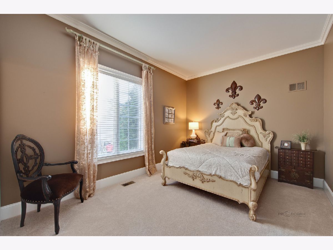
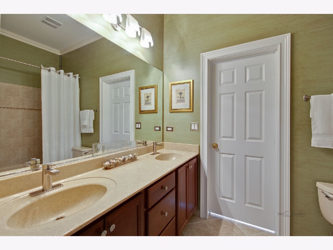
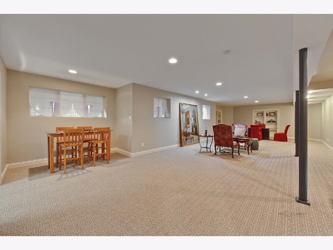
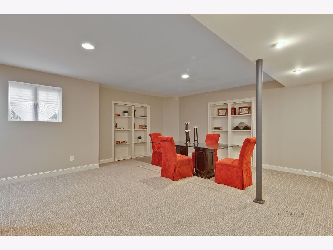
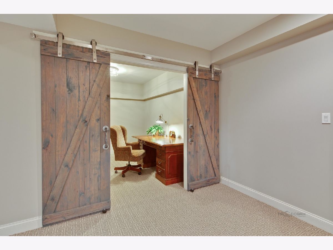
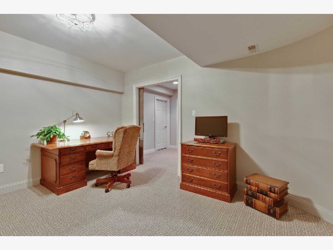
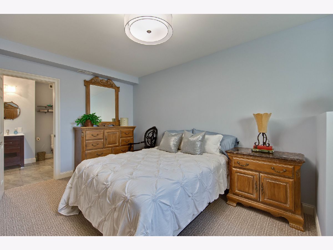
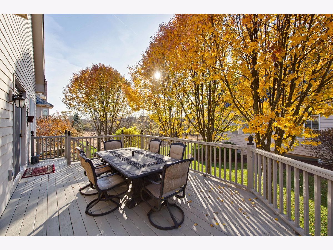
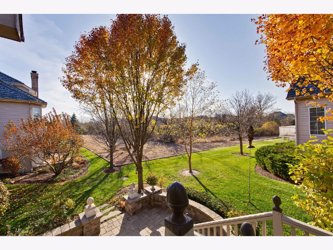
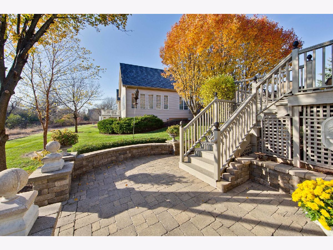
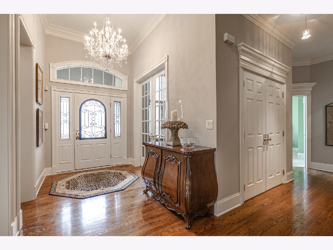
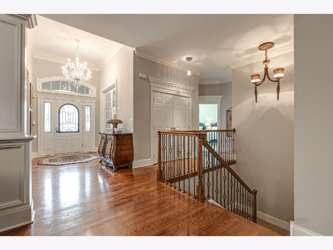
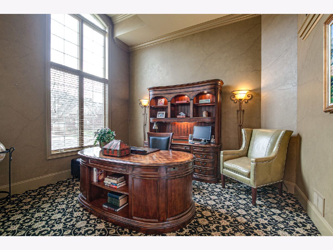
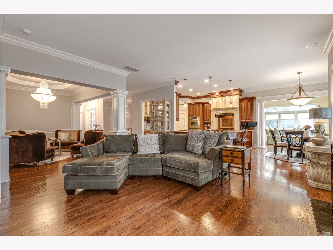
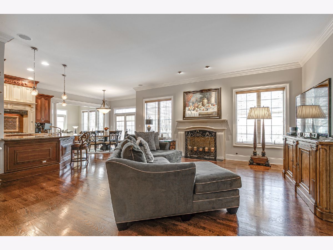
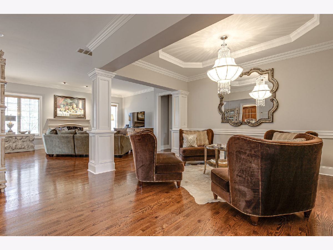
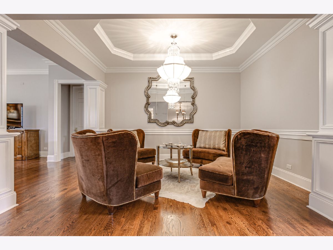
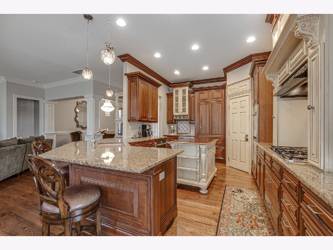
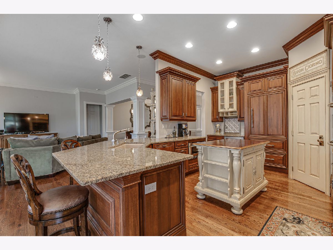
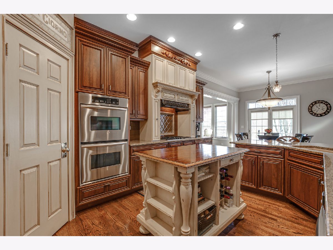
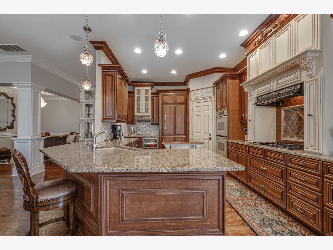
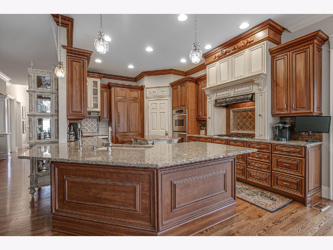
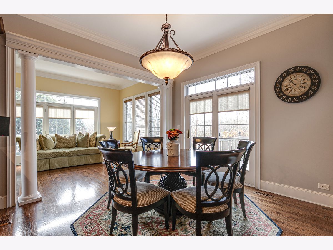
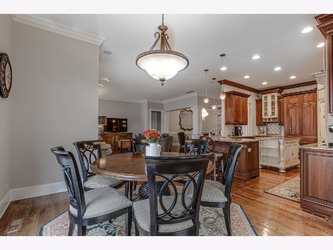
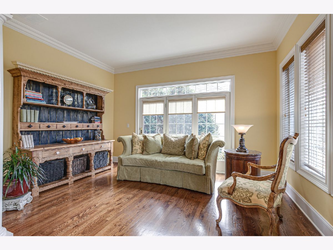
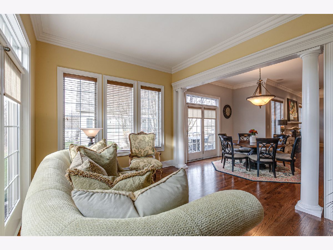
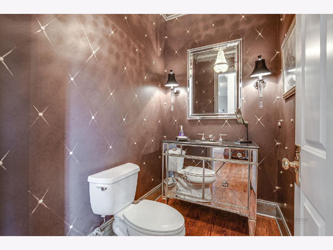
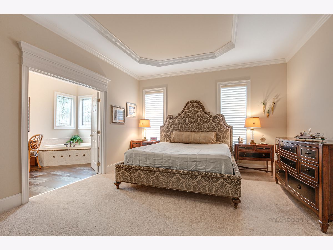
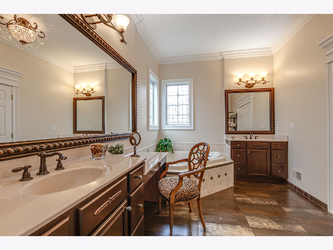
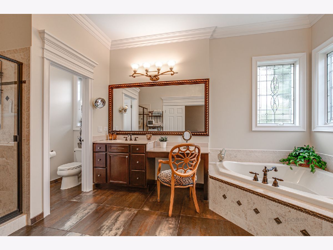
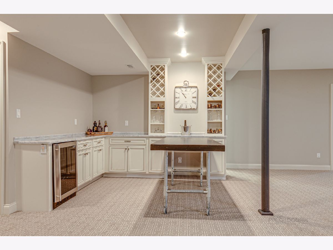
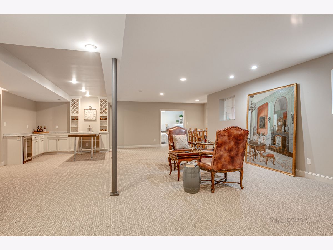
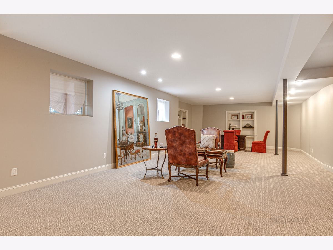
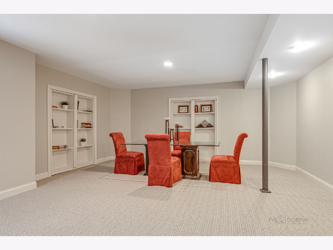
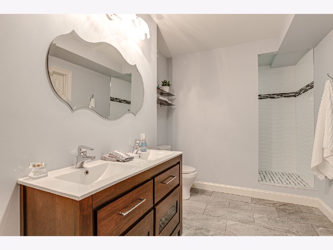
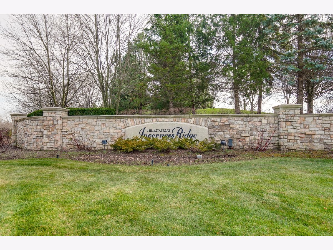
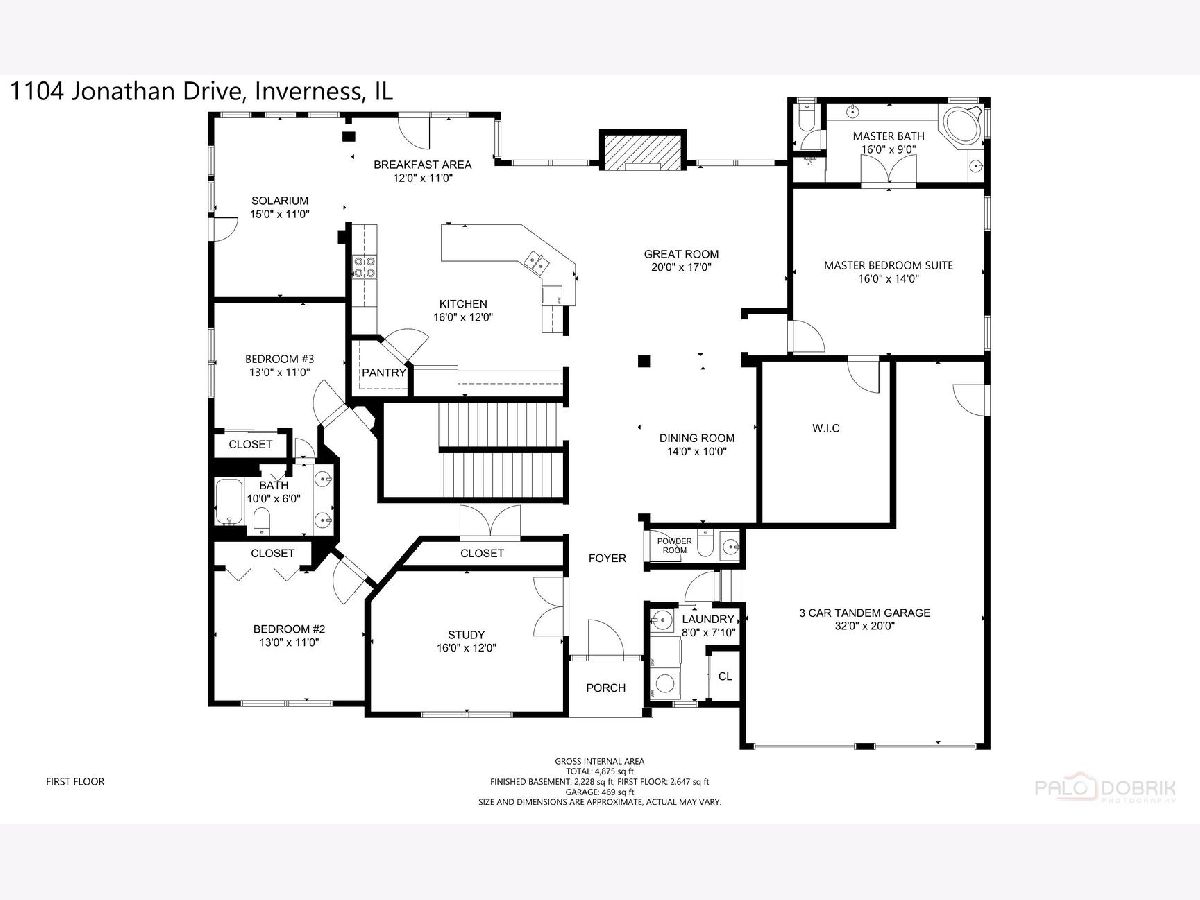
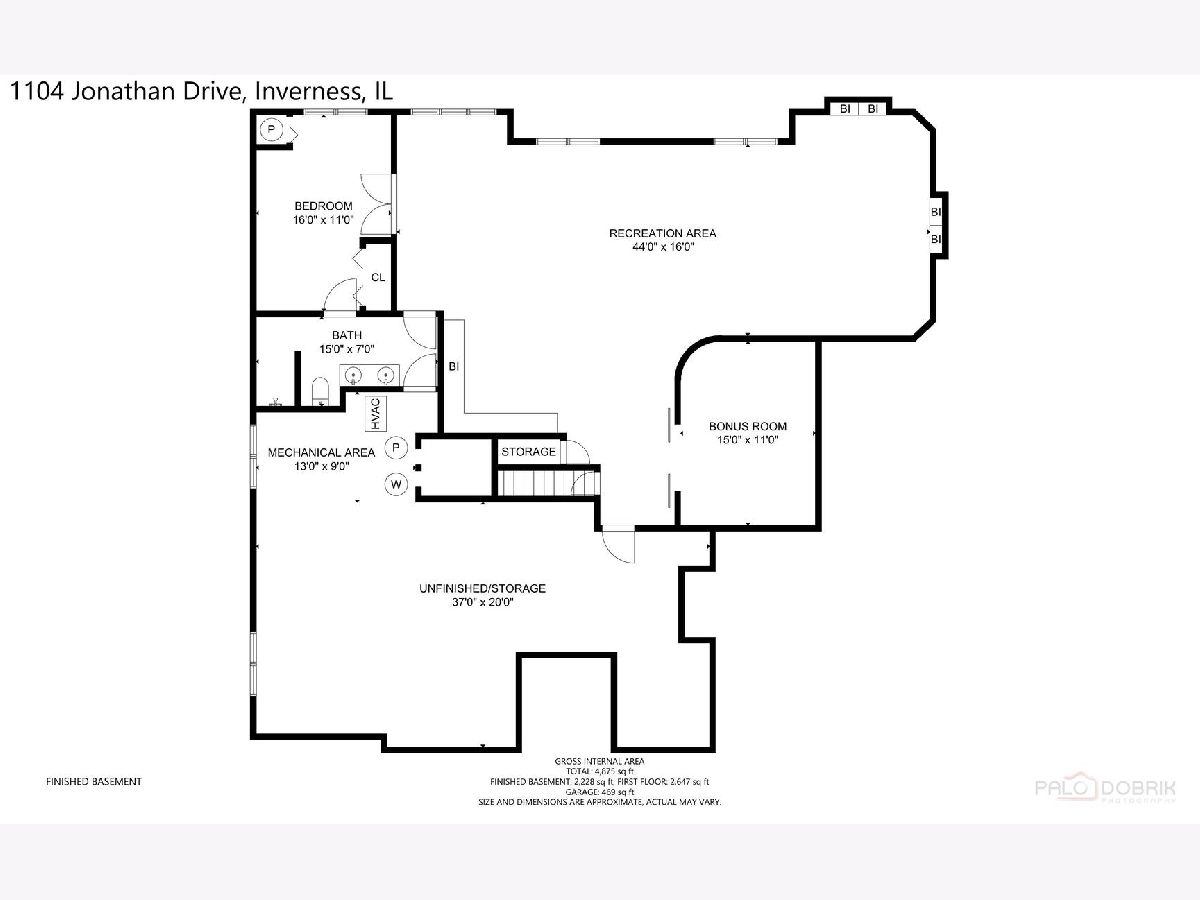
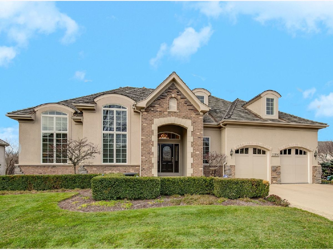
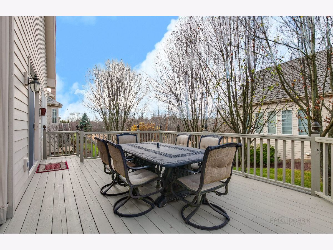
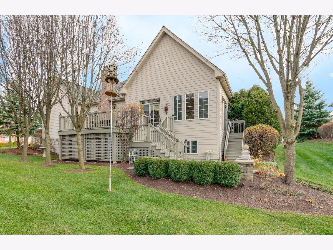
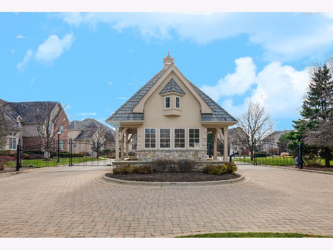
Room Specifics
Total Bedrooms: 4
Bedrooms Above Ground: 3
Bedrooms Below Ground: 1
Dimensions: —
Floor Type: Carpet
Dimensions: —
Floor Type: Carpet
Dimensions: —
Floor Type: Carpet
Full Bathrooms: 4
Bathroom Amenities: Whirlpool,Separate Shower,Double Sink
Bathroom in Basement: 1
Rooms: Heated Sun Room,Study,Recreation Room,Office,Foyer,Storage
Basement Description: Finished
Other Specifics
| 3 | |
| Concrete Perimeter | |
| Concrete | |
| Deck, Brick Paver Patio | |
| Corner Lot | |
| INTEGRAL | |
| Unfinished | |
| Full | |
| Vaulted/Cathedral Ceilings, Bar-Dry, Hardwood Floors, First Floor Bedroom, First Floor Laundry, First Floor Full Bath, Walk-In Closet(s) | |
| Double Oven, Microwave, Dishwasher, Refrigerator, Bar Fridge, Washer, Dryer, Disposal, Wine Refrigerator, Cooktop, Range Hood, Water Softener Owned | |
| Not in DB | |
| Curbs, Gated, Street Paved | |
| — | |
| — | |
| Gas Log |
Tax History
| Year | Property Taxes |
|---|---|
| 2021 | $10,944 |
Contact Agent
Nearby Similar Homes
Nearby Sold Comparables
Contact Agent
Listing Provided By
RE/MAX Central Inc.






