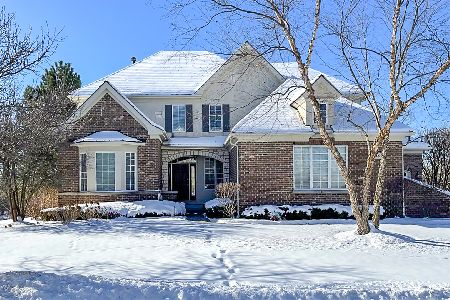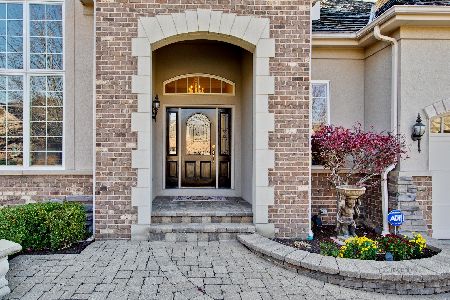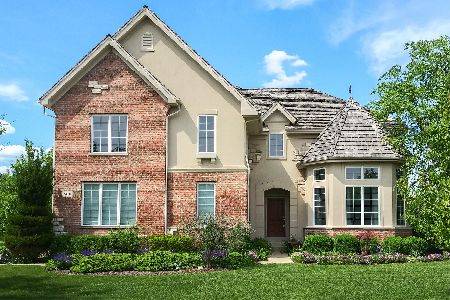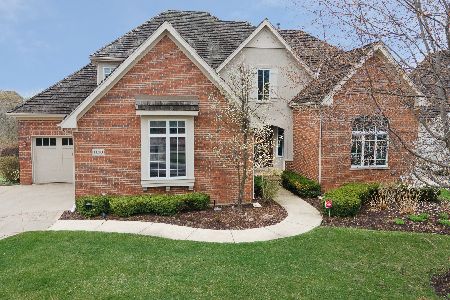503 Haddington Circle, Inverness, Illinois 60010
$630,000
|
Sold
|
|
| Status: | Closed |
| Sqft: | 0 |
| Cost/Sqft: | — |
| Beds: | 3 |
| Baths: | 3 |
| Year Built: | 2005 |
| Property Taxes: | $11,507 |
| Days On Market: | 1765 |
| Lot Size: | 0,00 |
Description
First time to hit the market! This beautiful ranch has so many additional amenities. The open concept floor plan is just what you are looking for. The home features a private office space too. The kitchen features custom cabinets, stainless steel appliances, a pantry, and an eating area. A bonus add on is a large sunroom that is light and bright. The owner's suite offers a luxury bath. The secondary bedrooms are on the opposite side of the home for privacy. Hardwood flooring is a nice bonus. The full basement is unfinished and waiting for your ideas. Enjoy the views while sitting on the deck. Gated community.
Property Specifics
| Single Family | |
| — | |
| Ranch | |
| 2005 | |
| Full | |
| — | |
| No | |
| 0 |
| Cook | |
| Estates At Inverness Ridge | |
| 154 / Monthly | |
| Insurance,Exterior Maintenance,Lawn Care,Snow Removal,Other | |
| Public | |
| Public Sewer | |
| 11032476 | |
| 01241000631065 |
Nearby Schools
| NAME: | DISTRICT: | DISTANCE: | |
|---|---|---|---|
|
Grade School
Grove Avenue Elementary School |
220 | — | |
|
Middle School
Barrington Middle School - Stati |
220 | Not in DB | |
|
High School
Barrington High School |
220 | Not in DB | |
Property History
| DATE: | EVENT: | PRICE: | SOURCE: |
|---|---|---|---|
| 7 Jul, 2021 | Sold | $630,000 | MRED MLS |
| 13 Apr, 2021 | Under contract | $649,000 | MRED MLS |
| 25 Mar, 2021 | Listed for sale | $649,000 | MRED MLS |
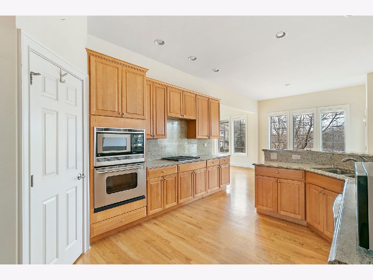
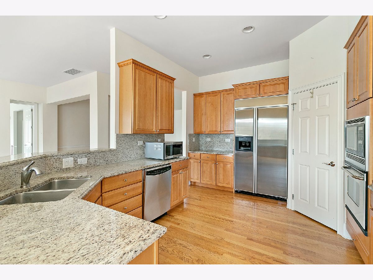
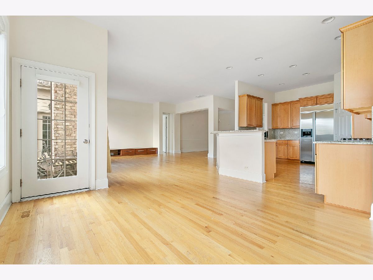
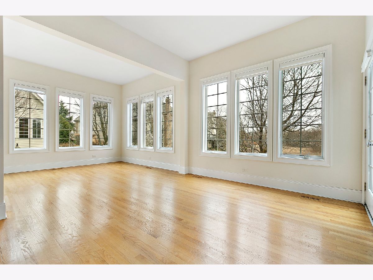
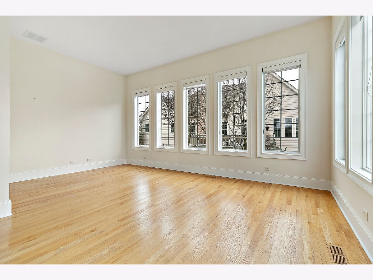
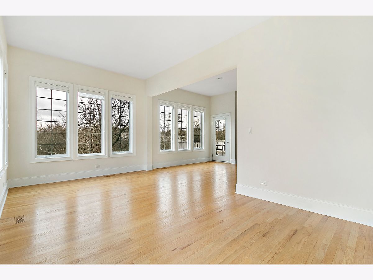
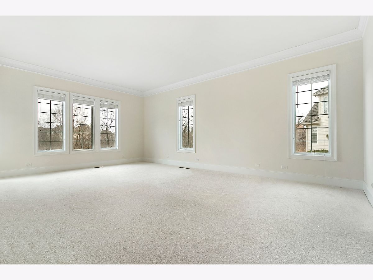
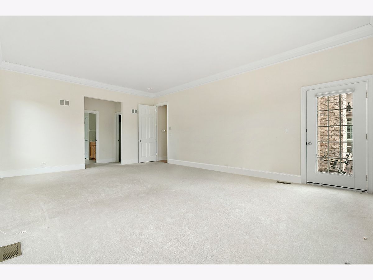
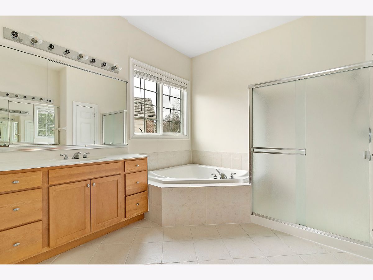
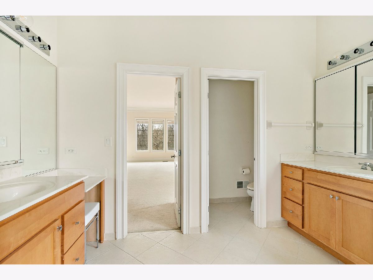
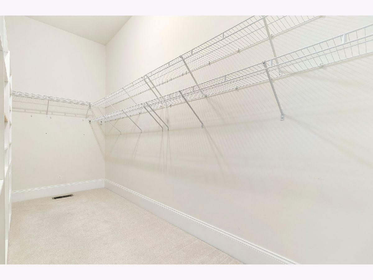
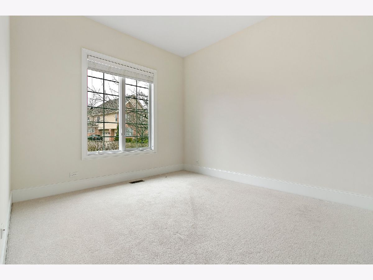
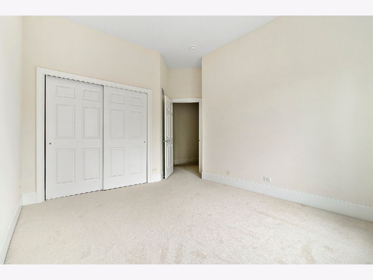
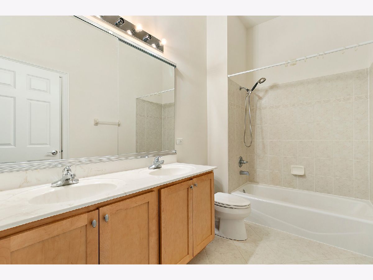
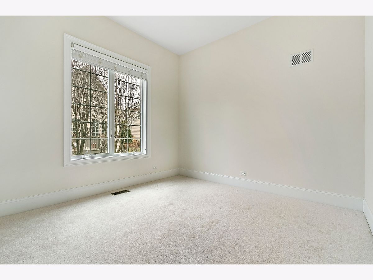
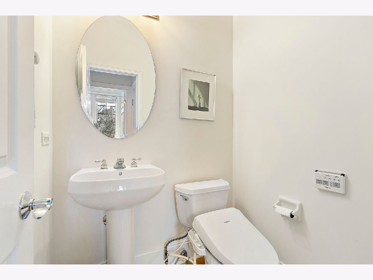
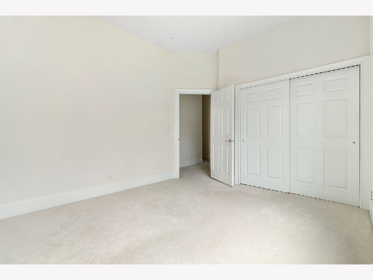
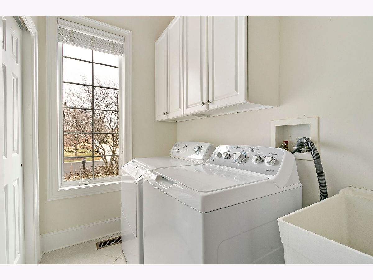
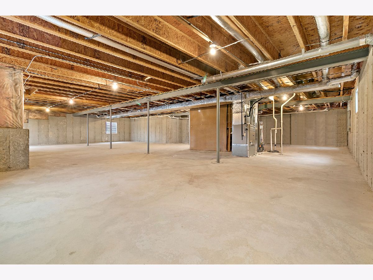
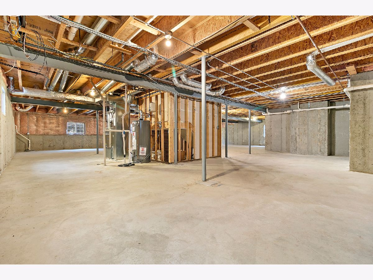
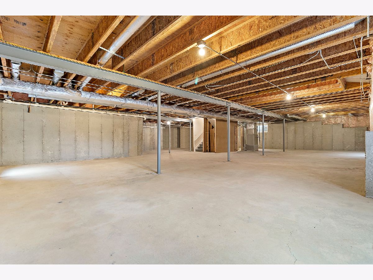
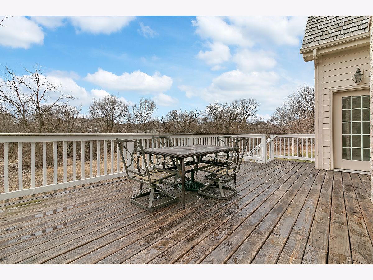
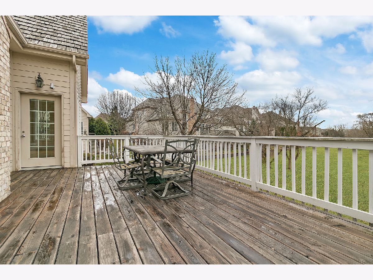
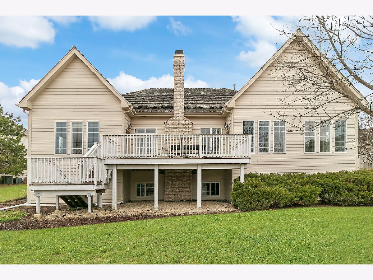
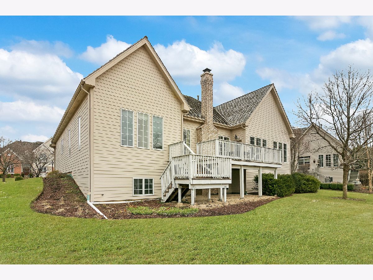
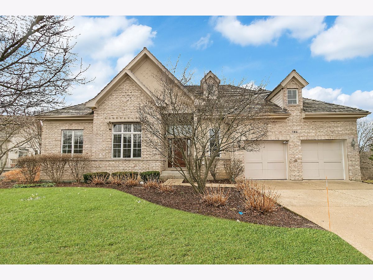
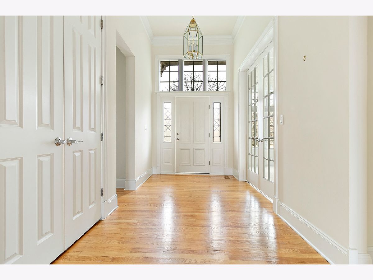
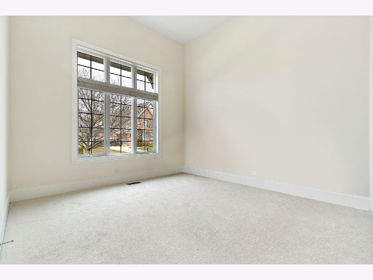
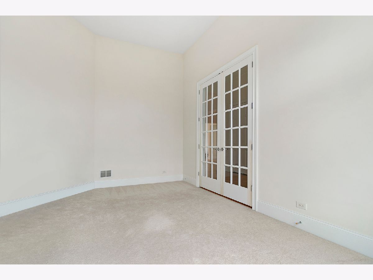
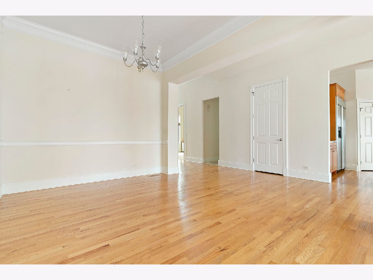
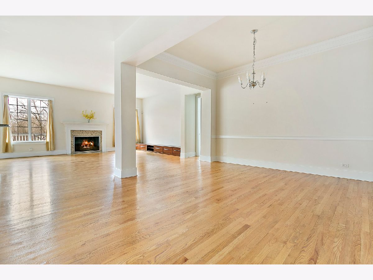
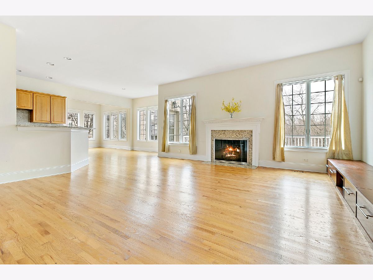
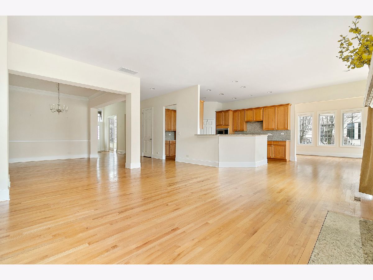
Room Specifics
Total Bedrooms: 3
Bedrooms Above Ground: 3
Bedrooms Below Ground: 0
Dimensions: —
Floor Type: Carpet
Dimensions: —
Floor Type: Carpet
Full Bathrooms: 3
Bathroom Amenities: Whirlpool,Separate Shower,Double Sink
Bathroom in Basement: 0
Rooms: Office,Eating Area,Foyer,Sun Room
Basement Description: Unfinished
Other Specifics
| 2 | |
| Concrete Perimeter | |
| Concrete | |
| Deck | |
| Common Grounds | |
| COMMON | |
| — | |
| Full | |
| First Floor Bedroom, First Floor Laundry, First Floor Full Bath, Built-in Features, Walk-In Closet(s), Some Wood Floors | |
| Range, Microwave, Dishwasher, Refrigerator, Washer, Dryer, Stainless Steel Appliance(s), Cooktop | |
| Not in DB | |
| Gated | |
| — | |
| — | |
| — |
Tax History
| Year | Property Taxes |
|---|---|
| 2021 | $11,507 |
Contact Agent
Nearby Similar Homes
Nearby Sold Comparables
Contact Agent
Listing Provided By
Compass






