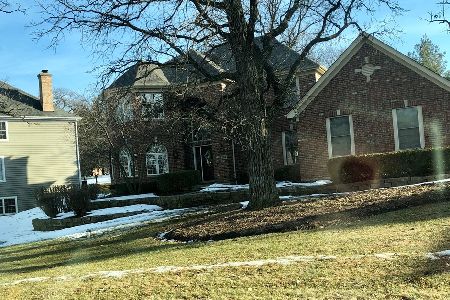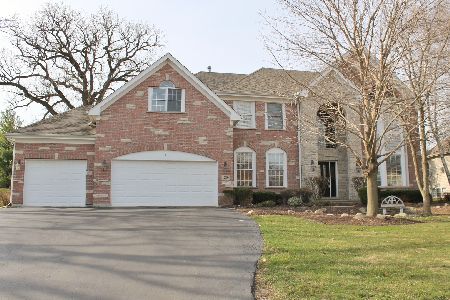1104 Mink Trail, Cary, Illinois 60013
$445,000
|
Sold
|
|
| Status: | Closed |
| Sqft: | 4,270 |
| Cost/Sqft: | $110 |
| Beds: | 5 |
| Baths: | 4 |
| Year Built: | 1999 |
| Property Taxes: | $15,777 |
| Days On Market: | 2784 |
| Lot Size: | 1,03 |
Description
This custom and exceptional Farm Style family home sits among 200 old Oak trees in the popular neighborhood of NWA. Enjoy the lazy days of summer on the Southern Style 700 sqft wraparound porch and decks overlooking a kids paradise; tree house, sand box, play set, basket ball hoop and sledding hill backing up to 6 a acre wooded savannah and Cary bike path leading to: the grade, middle and high schools, parks, athletic fields and shopping. This sunny 5+ bed, 4 full bath home spans over 4200 sqft on an acre of immaculately landscaped yard that allows for an inground pool. Highlights; open floor plan, mud room lockers, bonus room, 1st floor laundry w/dual W/D connections, 9 ft bsmt ceilings, 3 car plumbing readies garage w/ 8 ft doors and abundant storage. This home could be easily converted to MULTIGENERATIONAL LIVING w/1st floor office/bedroom, bsmt w/ its own entrance from the garage. You'll LOVE the spaciousness of the home and the community! Only a 5 minute to commute to the Metra!
Property Specifics
| Single Family | |
| — | |
| Colonial | |
| 1999 | |
| Full,English | |
| CUSTOM | |
| No | |
| 1.03 |
| Mc Henry | |
| Northwood Acres | |
| 125 / Annual | |
| Other | |
| Community Well | |
| Septic-Private | |
| 09940207 | |
| 2007226013 |
Nearby Schools
| NAME: | DISTRICT: | DISTANCE: | |
|---|---|---|---|
|
Grade School
Three Oaks School |
26 | — | |
|
Middle School
Cary Junior High School |
26 | Not in DB | |
|
High School
Cary-grove Community High School |
155 | Not in DB | |
Property History
| DATE: | EVENT: | PRICE: | SOURCE: |
|---|---|---|---|
| 9 Jul, 2018 | Sold | $445,000 | MRED MLS |
| 28 May, 2018 | Under contract | $469,900 | MRED MLS |
| 5 May, 2018 | Listed for sale | $469,900 | MRED MLS |
Room Specifics
Total Bedrooms: 5
Bedrooms Above Ground: 5
Bedrooms Below Ground: 0
Dimensions: —
Floor Type: Carpet
Dimensions: —
Floor Type: Wood Laminate
Dimensions: —
Floor Type: Wood Laminate
Dimensions: —
Floor Type: —
Full Bathrooms: 4
Bathroom Amenities: Separate Shower,Double Sink,Soaking Tub
Bathroom in Basement: 0
Rooms: Bedroom 5,Great Room,Mud Room,Pantry,Walk In Closet,Deck,Eating Area,Bonus Room
Basement Description: Unfinished
Other Specifics
| 3 | |
| Concrete Perimeter | |
| Asphalt | |
| Deck, Patio | |
| Landscaped,Wooded | |
| 204 X 220 X 220 X 204 | |
| Full | |
| Full | |
| Vaulted/Cathedral Ceilings, Skylight(s), Wood Laminate Floors, Heated Floors, First Floor Laundry, First Floor Full Bath | |
| Range, Microwave, Dishwasher, Refrigerator, Stainless Steel Appliance(s) | |
| Not in DB | |
| Sidewalks, Street Lights, Street Paved | |
| — | |
| — | |
| Wood Burning, Gas Log, Gas Starter |
Tax History
| Year | Property Taxes |
|---|---|
| 2018 | $15,777 |
Contact Agent
Nearby Sold Comparables
Contact Agent
Listing Provided By
Baird & Warner







