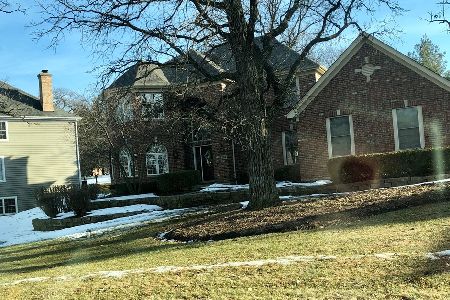7104 Dove Way, Cary, Illinois 60013
$405,000
|
Sold
|
|
| Status: | Closed |
| Sqft: | 3,442 |
| Cost/Sqft: | $122 |
| Beds: | 4 |
| Baths: | 5 |
| Year Built: | 2003 |
| Property Taxes: | $13,397 |
| Days On Market: | 2492 |
| Lot Size: | 0,58 |
Description
This Custom home is move in ready. Gorgeous white trim throughout! Soaring ceilings, foyer, a open living & dining room greet you as you enter. The family room features a beautiful fireplace w/ plenty of windows. It opens to the gourmet kitchen. Newly updated kitchen features a large center island, New 2018 stainless steel appliances, custom backsplash, new lighting, new faucet & desk area. The master suite boasts a spa like bath, custom walk in closet, 2 of the 3 secondary bedrooms offer an en suite bath. The laundry is on the 2nd level. A large unfinished area awaits for finishing touches or great for storage. The English lower level is an entertainer's dream. Features include a wet bar, rec room, billiard & game area, exercise space + an awesome craft or homework room + a full bath! 3 car heated garage, large mud room are a bonus. Outdoor trex deck is off the kitchen w/ patio below, perfect for grilling or enjoying the outdoors, beautiful land & hard scape.
Property Specifics
| Single Family | |
| — | |
| Traditional | |
| 2003 | |
| Full,English | |
| CUSTOM | |
| No | |
| 0.58 |
| Mc Henry | |
| Northwood Acres | |
| 125 / Annual | |
| Other | |
| Private Well | |
| Septic-Private | |
| 10278948 | |
| 2007229003 |
Nearby Schools
| NAME: | DISTRICT: | DISTANCE: | |
|---|---|---|---|
|
Grade School
Three Oaks School |
26 | — | |
|
Middle School
Cary Junior High School |
26 | Not in DB | |
|
High School
Cary-grove Community High School |
155 | Not in DB | |
Property History
| DATE: | EVENT: | PRICE: | SOURCE: |
|---|---|---|---|
| 31 May, 2019 | Sold | $405,000 | MRED MLS |
| 3 Apr, 2019 | Under contract | $419,900 | MRED MLS |
| — | Last price change | $424,900 | MRED MLS |
| 21 Feb, 2019 | Listed for sale | $424,900 | MRED MLS |
Room Specifics
Total Bedrooms: 4
Bedrooms Above Ground: 4
Bedrooms Below Ground: 0
Dimensions: —
Floor Type: Carpet
Dimensions: —
Floor Type: Carpet
Dimensions: —
Floor Type: Carpet
Full Bathrooms: 5
Bathroom Amenities: Separate Shower,Double Sink
Bathroom in Basement: 1
Rooms: Den,Eating Area,Recreation Room,Game Room,Other Room,Mud Room,Foyer
Basement Description: Finished
Other Specifics
| 3 | |
| Concrete Perimeter | |
| Asphalt | |
| Deck, Storms/Screens | |
| Landscaped | |
| 100 X 252 | |
| Full | |
| Full | |
| Vaulted/Cathedral Ceilings, Bar-Dry, Hardwood Floors, Second Floor Laundry | |
| Double Oven, Microwave, Dishwasher, Refrigerator, Washer, Dryer, Disposal | |
| Not in DB | |
| Sidewalks, Street Lights, Street Paved | |
| — | |
| — | |
| — |
Tax History
| Year | Property Taxes |
|---|---|
| 2019 | $13,397 |
Contact Agent
Nearby Sold Comparables
Contact Agent
Listing Provided By
Baird & Warner






