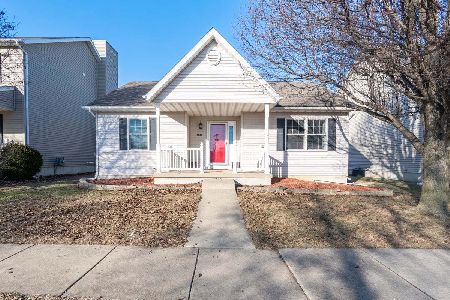1104 Teegan Street, Normal, Illinois 61761
$229,100
|
Sold
|
|
| Status: | Closed |
| Sqft: | 1,680 |
| Cost/Sqft: | $128 |
| Beds: | 3 |
| Baths: | 2 |
| Year Built: | 2007 |
| Property Taxes: | $3,859 |
| Days On Market: | 304 |
| Lot Size: | 0,00 |
Description
Welcome to 1104 Teegan - the perfect place to call home! This inviting ranch-style home features 3 bedrooms, 2 bathrooms, and a partially finished basement with storage area, offering plenty of space to fit your needs. The fenced-in yard and spacious two-stall garage provide both privacy and convenience, making it ideal for a growing family or those looking to downsize. Located in a friendly neighborhood with a nearby park, this home offers the perfect blend of comfort and community. Don't miss out-make it yours today!
Property Specifics
| Single Family | |
| — | |
| — | |
| 2007 | |
| — | |
| — | |
| No | |
| — |
| — | |
| Savannah Green | |
| 60 / Annual | |
| — | |
| — | |
| — | |
| 12319417 | |
| 1422453020 |
Nearby Schools
| NAME: | DISTRICT: | DISTANCE: | |
|---|---|---|---|
|
Grade School
Fairview Elementary |
5 | — | |
|
Middle School
Chiddix Jr High |
5 | Not in DB | |
|
High School
Normal Community High School |
5 | Not in DB | |
Property History
| DATE: | EVENT: | PRICE: | SOURCE: |
|---|---|---|---|
| 27 Mar, 2008 | Sold | $134,200 | MRED MLS |
| 22 Feb, 2008 | Under contract | $129,900 | MRED MLS |
| 18 Oct, 2007 | Listed for sale | $129,900 | MRED MLS |
| 3 Apr, 2012 | Sold | $137,900 | MRED MLS |
| 25 Feb, 2012 | Under contract | $137,900 | MRED MLS |
| 14 Feb, 2012 | Listed for sale | $137,900 | MRED MLS |
| 8 Jun, 2016 | Sold | $138,000 | MRED MLS |
| 16 Apr, 2016 | Under contract | $139,500 | MRED MLS |
| 18 Mar, 2016 | Listed for sale | $139,500 | MRED MLS |
| 27 May, 2025 | Sold | $229,100 | MRED MLS |
| 26 Mar, 2025 | Under contract | $214,900 | MRED MLS |
| 25 Mar, 2025 | Listed for sale | $214,900 | MRED MLS |
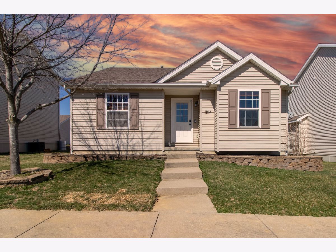
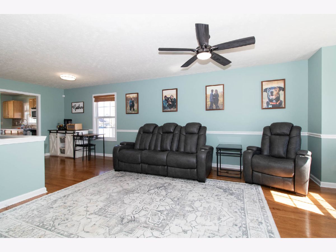
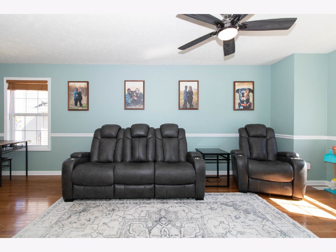
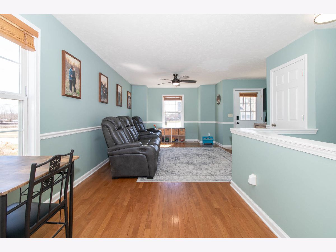
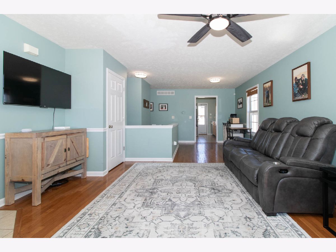
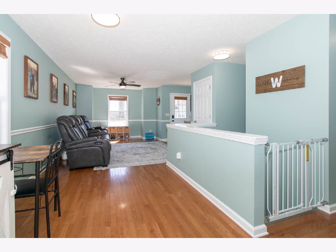
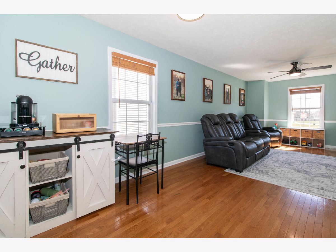
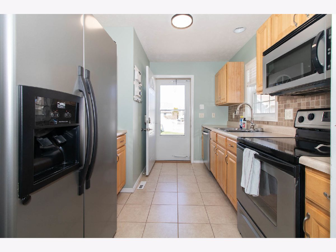
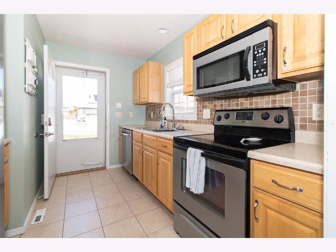
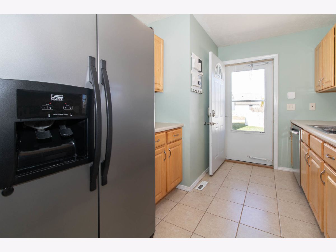
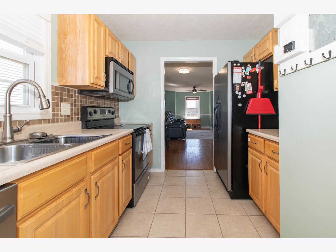
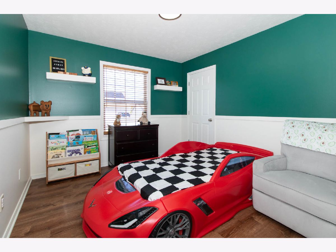
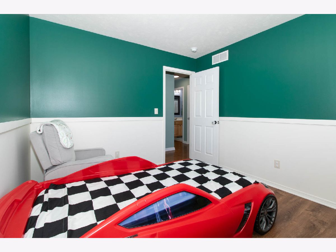
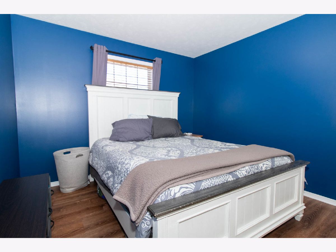
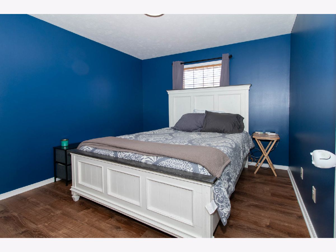
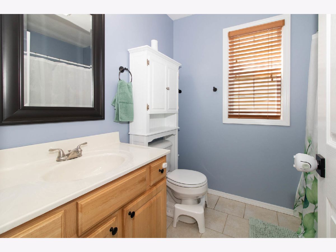
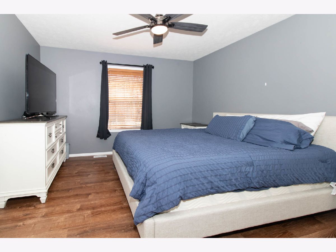
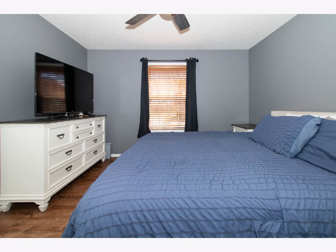
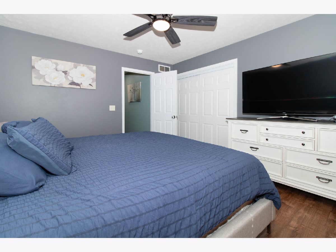
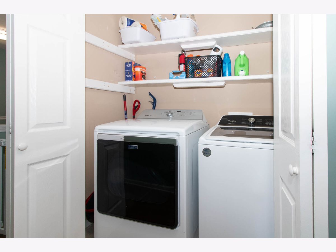
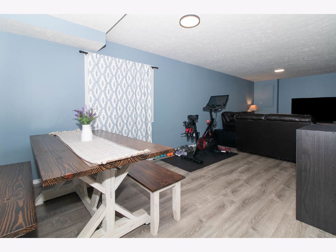
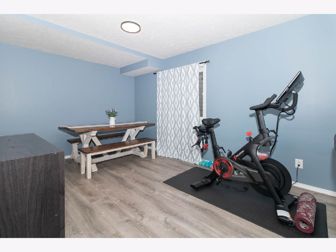
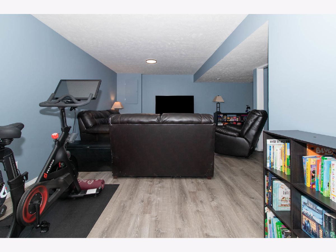
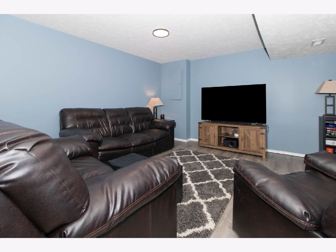
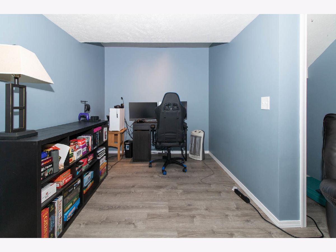
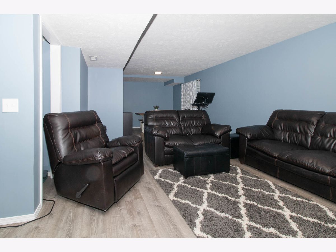
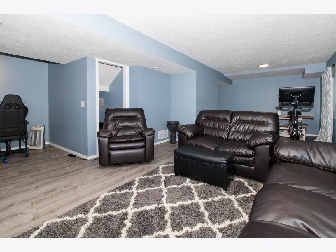
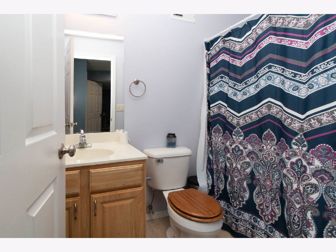
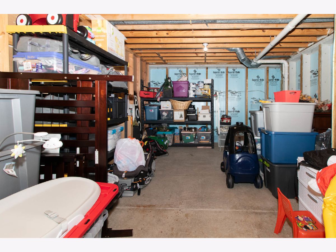
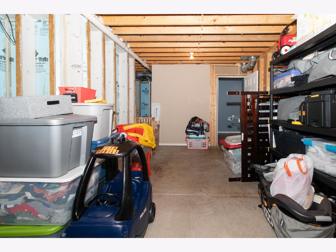
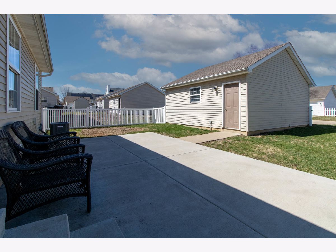
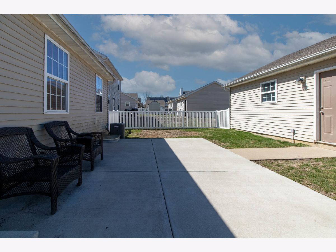
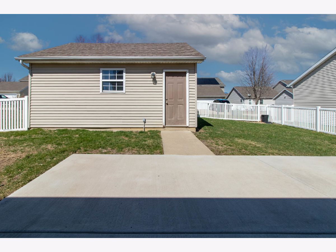
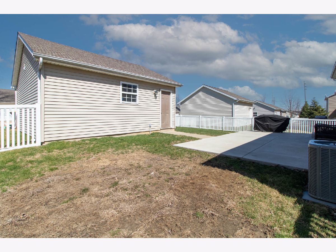
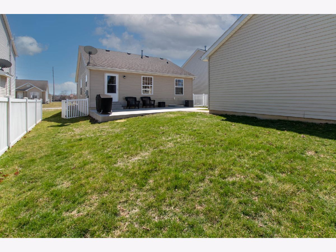
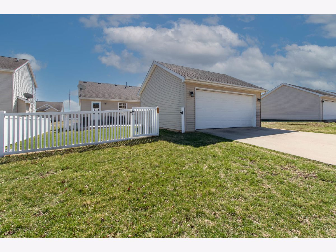
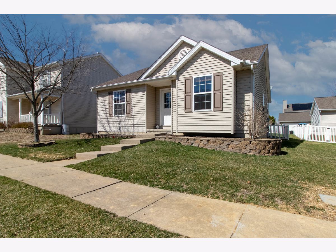
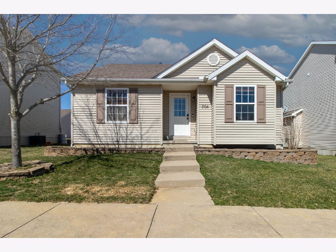
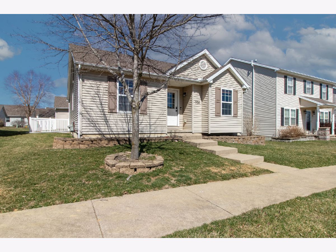
Room Specifics
Total Bedrooms: 3
Bedrooms Above Ground: 3
Bedrooms Below Ground: 0
Dimensions: —
Floor Type: —
Dimensions: —
Floor Type: —
Full Bathrooms: 2
Bathroom Amenities: Whirlpool
Bathroom in Basement: 1
Rooms: —
Basement Description: —
Other Specifics
| 2 | |
| — | |
| — | |
| — | |
| — | |
| 50X120 | |
| — | |
| — | |
| — | |
| — | |
| Not in DB | |
| — | |
| — | |
| — | |
| — |
Tax History
| Year | Property Taxes |
|---|---|
| 2012 | $2,713 |
| 2016 | $2,712 |
| 2025 | $3,859 |
Contact Agent
Nearby Similar Homes
Nearby Sold Comparables
Contact Agent
Listing Provided By
RE/MAX Rising

