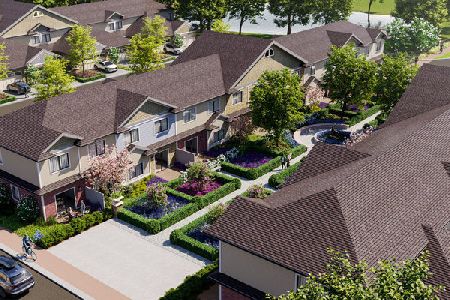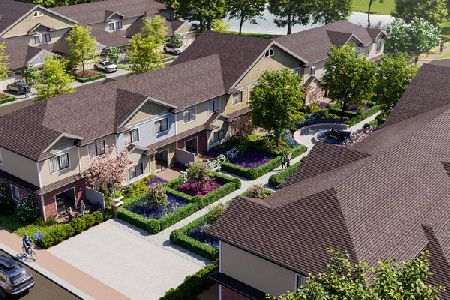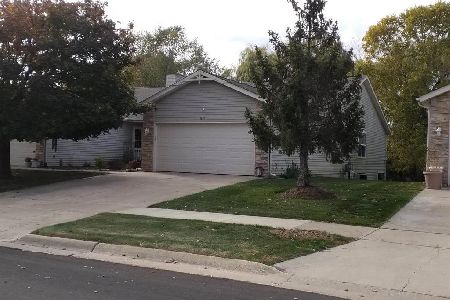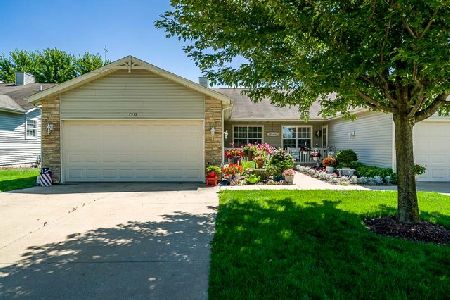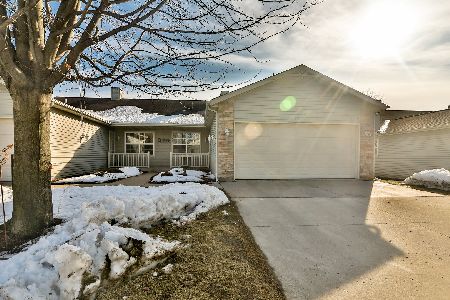1104 Trowbridge Lane, Rockford, Illinois 61107
$108,000
|
Sold
|
|
| Status: | Closed |
| Sqft: | 1,330 |
| Cost/Sqft: | $84 |
| Beds: | 2 |
| Baths: | 2 |
| Year Built: | 2002 |
| Property Taxes: | $2,597 |
| Days On Market: | 2803 |
| Lot Size: | 0,00 |
Description
End unit ranch style duplex condo with partial exposure and deck. Attached garage. Full unfinished basement. Corner location. No neighbor behind. Vaulted ceiling in living room. Kitchen open to living room. First floor laundry. Sliding glass doors to deck. Basement framed and plumbed for finishing. First floor laundry. Oversized 2 car garage drywalled and insulated. Lots of closet space! To be Sold AS IS only!
Property Specifics
| Condos/Townhomes | |
| 1 | |
| — | |
| 2002 | |
| Full | |
| — | |
| No | |
| — |
| Winnebago | |
| — | |
| 504 / Quarterly | |
| Insurance,Exterior Maintenance,Lawn Care,Snow Removal | |
| Public | |
| Public Sewer | |
| 09964437 | |
| 1223231070 |
Property History
| DATE: | EVENT: | PRICE: | SOURCE: |
|---|---|---|---|
| 13 Jul, 2018 | Sold | $108,000 | MRED MLS |
| 2 Jun, 2018 | Under contract | $112,000 | MRED MLS |
| 26 May, 2018 | Listed for sale | $112,000 | MRED MLS |
Room Specifics
Total Bedrooms: 2
Bedrooms Above Ground: 2
Bedrooms Below Ground: 0
Dimensions: —
Floor Type: Carpet
Full Bathrooms: 2
Bathroom Amenities: Double Shower
Bathroom in Basement: 1
Rooms: No additional rooms
Basement Description: Unfinished
Other Specifics
| 2 | |
| Concrete Perimeter | |
| Concrete | |
| Storms/Screens, End Unit | |
| Common Grounds | |
| 0 | |
| — | |
| Full | |
| Vaulted/Cathedral Ceilings, First Floor Bedroom, First Floor Laundry, First Floor Full Bath | |
| Range, Dishwasher, Refrigerator, Washer, Dryer, Disposal | |
| Not in DB | |
| — | |
| — | |
| — | |
| Gas Log |
Tax History
| Year | Property Taxes |
|---|---|
| 2018 | $2,597 |
Contact Agent
Nearby Similar Homes
Nearby Sold Comparables
Contact Agent
Listing Provided By
Keller Williams Realty Signature

