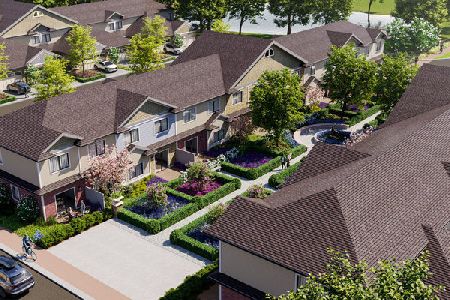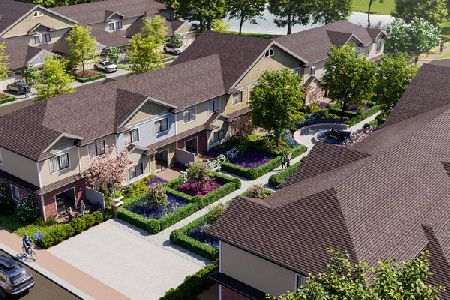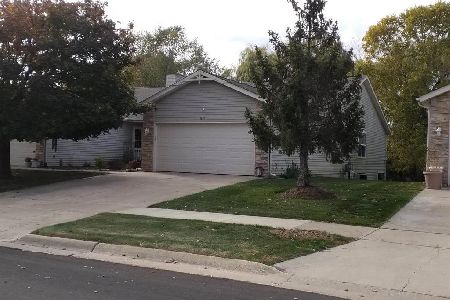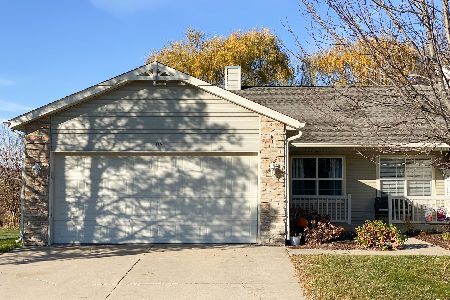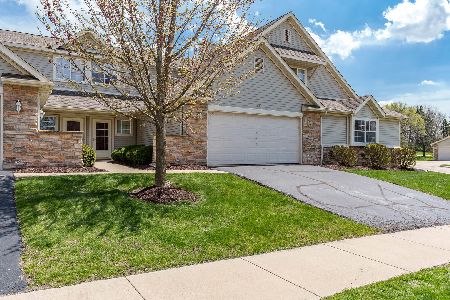1120 Trowbridge Lane, Rockford, Illinois 61107
$135,000
|
Sold
|
|
| Status: | Closed |
| Sqft: | 2,408 |
| Cost/Sqft: | $60 |
| Beds: | 2 |
| Baths: | 3 |
| Year Built: | 2003 |
| Property Taxes: | $6,104 |
| Days On Market: | 2815 |
| Lot Size: | 0,00 |
Description
Ranch style condo with open floor plan. Cathedral ceilings. Foyer, Kitchen and many ceilings freshly painted. Finished lower level with Family Room, Full Bathroom, Bedroom with walk in closet. Partial Exposure in lower level. 3 large windows. First floor Laundry. Great Room with fireplace and sliding glass doors out to deck with wooded tree lined rear yard. Great location, close to Interstate 90, shopping & restaurants. Dues include snow removal, all lawn care, exterior insurance, exterior lights, water and garbage removal.
Property Specifics
| Condos/Townhomes | |
| 1 | |
| — | |
| 2003 | |
| Full | |
| — | |
| No | |
| — |
| Winnebago | |
| — | |
| 168 / Monthly | |
| Water,Insurance,Lawn Care,Snow Removal,Other | |
| Public | |
| Public Sewer | |
| 09948955 | |
| 1223231072 |
Property History
| DATE: | EVENT: | PRICE: | SOURCE: |
|---|---|---|---|
| 29 Jun, 2018 | Sold | $135,000 | MRED MLS |
| 29 May, 2018 | Under contract | $144,900 | MRED MLS |
| 14 May, 2018 | Listed for sale | $144,900 | MRED MLS |
Room Specifics
Total Bedrooms: 3
Bedrooms Above Ground: 2
Bedrooms Below Ground: 1
Dimensions: —
Floor Type: —
Dimensions: —
Floor Type: —
Full Bathrooms: 3
Bathroom Amenities: —
Bathroom in Basement: 1
Rooms: No additional rooms
Basement Description: Finished
Other Specifics
| 2.5 | |
| — | |
| — | |
| — | |
| — | |
| CONDO | |
| — | |
| Full | |
| First Floor Bedroom, In-Law Arrangement, First Floor Laundry, First Floor Full Bath, Laundry Hook-Up in Unit, Storage | |
| — | |
| Not in DB | |
| — | |
| — | |
| — | |
| — |
Tax History
| Year | Property Taxes |
|---|---|
| 2018 | $6,104 |
Contact Agent
Nearby Similar Homes
Nearby Sold Comparables
Contact Agent
Listing Provided By
RE/MAX Property Source

