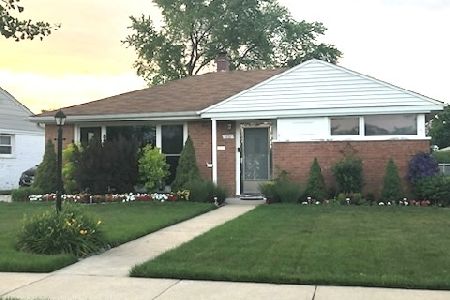1104 Villa Drive, Des Plaines, Illinois 60016
$195,000
|
Sold
|
|
| Status: | Closed |
| Sqft: | 1,570 |
| Cost/Sqft: | $133 |
| Beds: | 2 |
| Baths: | 2 |
| Year Built: | 1953 |
| Property Taxes: | $2,931 |
| Days On Market: | 4609 |
| Lot Size: | 0,00 |
Description
VILLA RANCH WITH ATTACHED 2 CAR GARAGE ON BEAUTIFUL LOT. HUGE FAMILY RM ADDITION WITH FIRE PLACE, VAULTED CEILINGS, SLIDING DOORS OPENING TO BEAUTIFUL LOT WITH SHED AND PATIO. SKY-LIGHTS, NEWER WINDOWS, YOU WILL LOVE THE SIZE OF THIS HOME IN WONDERFUL LOCATION.
Property Specifics
| Single Family | |
| — | |
| Ranch | |
| 1953 | |
| None | |
| — | |
| No | |
| — |
| Cook | |
| — | |
| 0 / Not Applicable | |
| None | |
| Lake Michigan | |
| Septic-Private, Public Sewer | |
| 08358404 | |
| 09192130190000 |
Nearby Schools
| NAME: | DISTRICT: | DISTANCE: | |
|---|---|---|---|
|
Grade School
Forest Elementary School |
62 | — | |
|
Middle School
Algonquin Middle School |
62 | Not in DB | |
|
High School
Maine West High School |
207 | Not in DB | |
Property History
| DATE: | EVENT: | PRICE: | SOURCE: |
|---|---|---|---|
| 9 Oct, 2013 | Sold | $195,000 | MRED MLS |
| 16 Aug, 2013 | Under contract | $209,000 | MRED MLS |
| — | Last price change | $224,900 | MRED MLS |
| 3 Jun, 2013 | Listed for sale | $224,900 | MRED MLS |
Room Specifics
Total Bedrooms: 2
Bedrooms Above Ground: 2
Bedrooms Below Ground: 0
Dimensions: —
Floor Type: Carpet
Full Bathrooms: 2
Bathroom Amenities: —
Bathroom in Basement: —
Rooms: Den
Basement Description: None
Other Specifics
| 2 | |
| — | |
| — | |
| Patio, Brick Paver Patio | |
| Corner Lot | |
| 54 X 133 | |
| Pull Down Stair | |
| None | |
| Vaulted/Cathedral Ceilings, Skylight(s), First Floor Bedroom, First Floor Laundry | |
| Range, Refrigerator, Washer, Dryer | |
| Not in DB | |
| Sidewalks, Street Lights, Street Paved | |
| — | |
| — | |
| Attached Fireplace Doors/Screen, Gas Log |
Tax History
| Year | Property Taxes |
|---|---|
| 2013 | $2,931 |
Contact Agent
Nearby Similar Homes
Nearby Sold Comparables
Contact Agent
Listing Provided By
Berkshire Hathaway HomeServices Starck Real Estate










