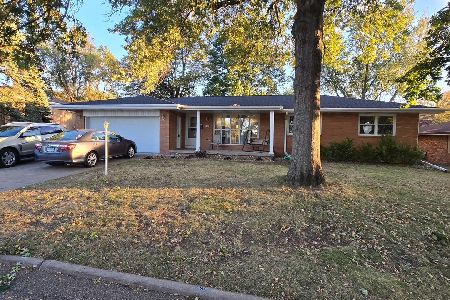1104 Westview Drive, Normal, Illinois 61761
$171,500
|
Sold
|
|
| Status: | Closed |
| Sqft: | 1,620 |
| Cost/Sqft: | $114 |
| Beds: | 4 |
| Baths: | 4 |
| Year Built: | 1966 |
| Property Taxes: | $4,374 |
| Days On Market: | 2158 |
| Lot Size: | 0,28 |
Description
Beautifully remodeled home with so many updates! Convenient east side access, close to shopping and restaurants. Recent updates in this 4 bedroom, 4 bath home include Brand new kitchen cabinets, quartz countertops, subway tile backsplash, new sink and faucet, new stainless steel stove/oven, microwave, and dishwasher, Pergo brand flooring in the FR, Kit and DR, new carpet throughout, vinyl plank flooring in bathrooms, all new light fixtures, freshly painted, new slider off the kitchen, new interior doors on main floor. New roof in 2014 by Aloha Roofing. Sewer clean out 2015, furnace 2017. Heater in garage is not warranted. Shower in lower level is not hooked up (waste line).
Property Specifics
| Single Family | |
| — | |
| Ranch | |
| 1966 | |
| Partial | |
| — | |
| No | |
| 0.28 |
| Mc Lean | |
| Pleasant Hills | |
| — / Not Applicable | |
| None | |
| Public | |
| Public Sewer | |
| 10645036 | |
| 1427401011 |
Nearby Schools
| NAME: | DISTRICT: | DISTANCE: | |
|---|---|---|---|
|
Grade School
Colene Hoose Elementary |
5 | — | |
|
Middle School
Chiddix Jr High |
5 | Not in DB | |
|
High School
Normal Community High School |
5 | Not in DB | |
Property History
| DATE: | EVENT: | PRICE: | SOURCE: |
|---|---|---|---|
| 17 Mar, 2020 | Sold | $171,500 | MRED MLS |
| 2 Mar, 2020 | Under contract | $184,900 | MRED MLS |
| 22 Feb, 2020 | Listed for sale | $184,900 | MRED MLS |
| 25 May, 2023 | Sold | $285,000 | MRED MLS |
| 28 Apr, 2023 | Under contract | $265,000 | MRED MLS |
| 25 Apr, 2023 | Listed for sale | $265,000 | MRED MLS |
Room Specifics
Total Bedrooms: 4
Bedrooms Above Ground: 4
Bedrooms Below Ground: 0
Dimensions: —
Floor Type: Hardwood
Dimensions: —
Floor Type: Hardwood
Dimensions: —
Floor Type: Hardwood
Full Bathrooms: 4
Bathroom Amenities: —
Bathroom in Basement: 1
Rooms: Office,Exercise Room,Family Room
Basement Description: Partially Finished,Crawl
Other Specifics
| 2 | |
| — | |
| — | |
| — | |
| — | |
| 82X150 | |
| — | |
| Full | |
| — | |
| Range, Microwave, Dishwasher | |
| Not in DB | |
| — | |
| — | |
| — | |
| — |
Tax History
| Year | Property Taxes |
|---|---|
| 2020 | $4,374 |
| 2023 | $5,711 |
Contact Agent
Nearby Similar Homes
Nearby Sold Comparables
Contact Agent
Listing Provided By
Dowd Properties







