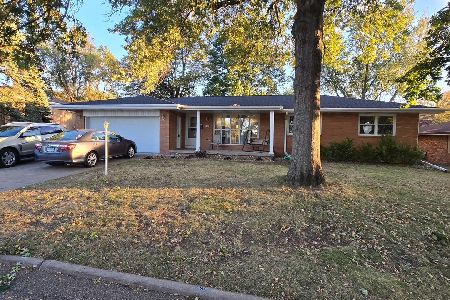1104 Westview Drive, Normal, Illinois 61761
$285,000
|
Sold
|
|
| Status: | Closed |
| Sqft: | 1,620 |
| Cost/Sqft: | $164 |
| Beds: | 4 |
| Baths: | 4 |
| Year Built: | 1966 |
| Property Taxes: | $5,711 |
| Days On Market: | 1000 |
| Lot Size: | 0,28 |
Description
This well-kept and updated home in Pleasant Hills boasts 5 bedrooms and 4 full baths. Plenty of natural light and a light color scheme makes for a soft and warm welcome when immediately entering the front door. The large master bedroom has its own sliding door to the back patio and a double vanity in the bathroom. Another bedroom down the hallway has its own private full bathroom as well - which makes this home have TWO master suites. A completely updated kitchen includes flooring, cabinets, countertops, fridge, and dishwasher all updated in 2020. The basement offers another living space, bedroom, full bath, utility room, and the potential for an additional 6th bedroom. Other updates with this home include a roof in 2014 and a new furnace in 2017. The location of this beauty is hard to beat, as it is within minutes of all major attractions in Bloomington-Normal. You DO NOT want to miss out on this opportunity.
Property Specifics
| Single Family | |
| — | |
| — | |
| 1966 | |
| — | |
| — | |
| No | |
| 0.28 |
| Mc Lean | |
| Pleasant Hills | |
| — / Not Applicable | |
| — | |
| — | |
| — | |
| 11767071 | |
| 1427401011 |
Nearby Schools
| NAME: | DISTRICT: | DISTANCE: | |
|---|---|---|---|
|
Grade School
Colene Hoose Elementary |
5 | — | |
|
Middle School
Chiddix Jr High |
5 | Not in DB | |
|
High School
Normal Community High School |
5 | Not in DB | |
Property History
| DATE: | EVENT: | PRICE: | SOURCE: |
|---|---|---|---|
| 17 Mar, 2020 | Sold | $171,500 | MRED MLS |
| 2 Mar, 2020 | Under contract | $184,900 | MRED MLS |
| 22 Feb, 2020 | Listed for sale | $184,900 | MRED MLS |
| 25 May, 2023 | Sold | $285,000 | MRED MLS |
| 28 Apr, 2023 | Under contract | $265,000 | MRED MLS |
| 25 Apr, 2023 | Listed for sale | $265,000 | MRED MLS |
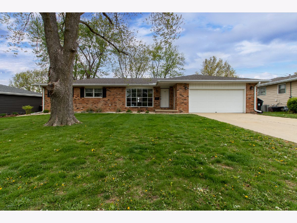
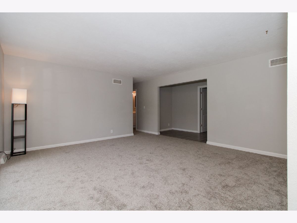
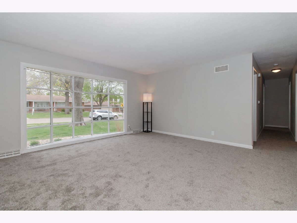
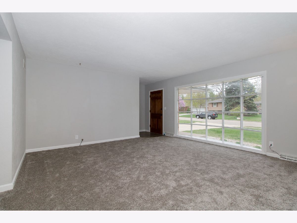
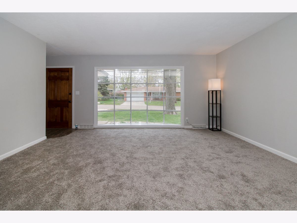
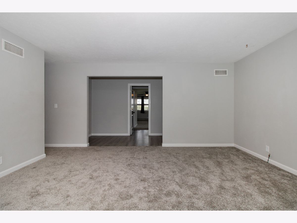
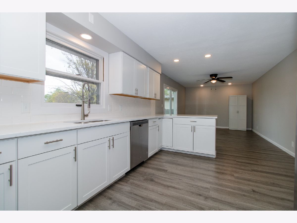
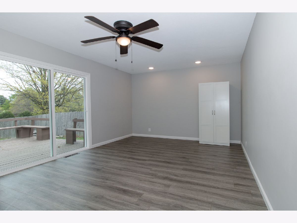
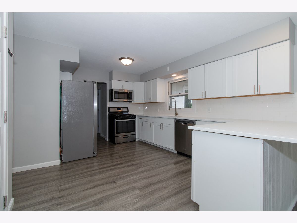
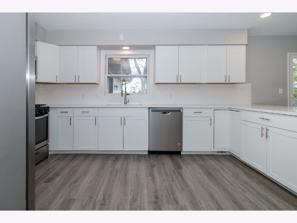
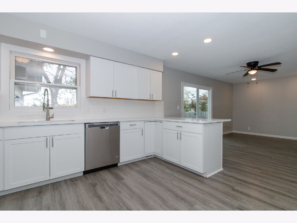
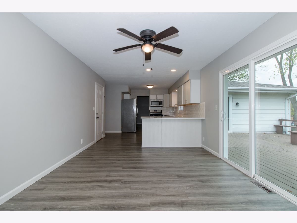
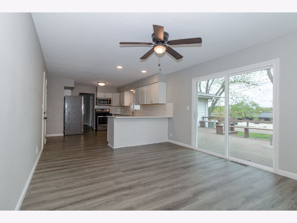
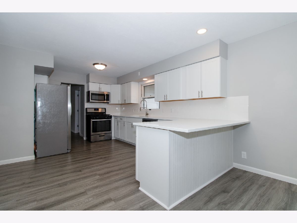
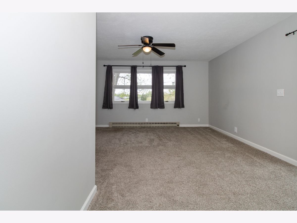
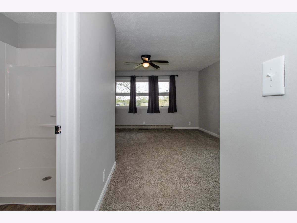
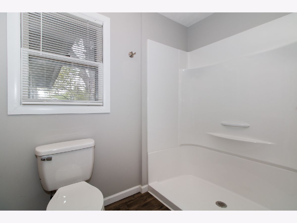
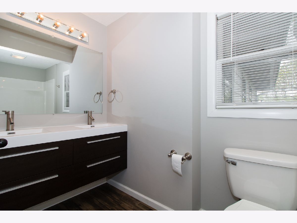
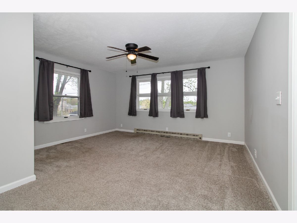
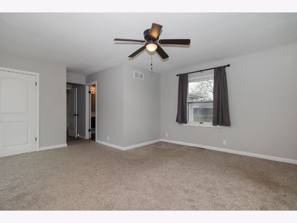
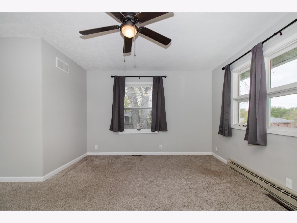
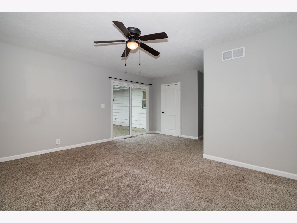
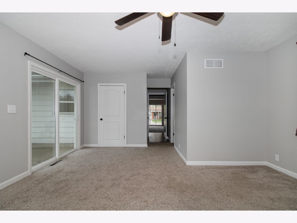
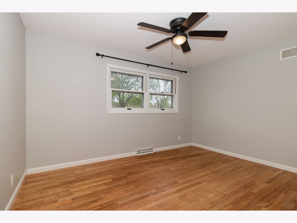
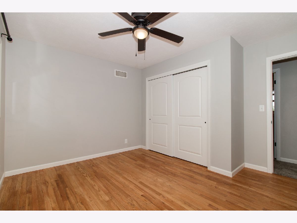
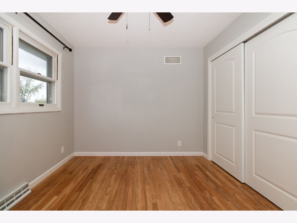
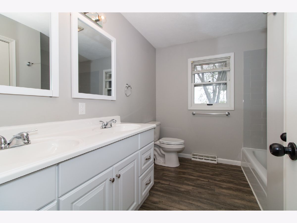
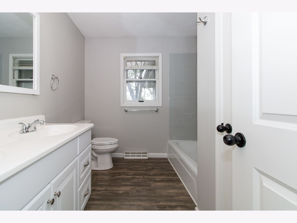
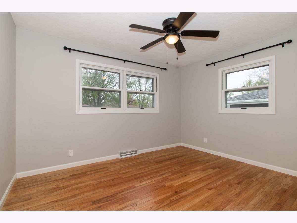
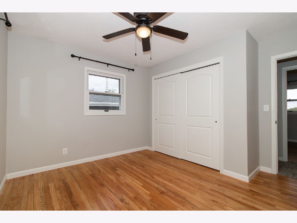
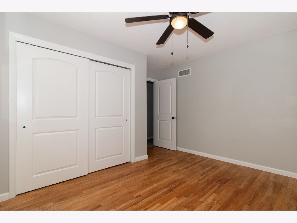
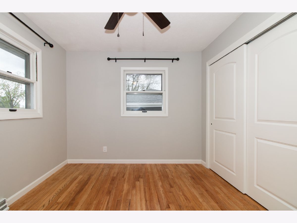
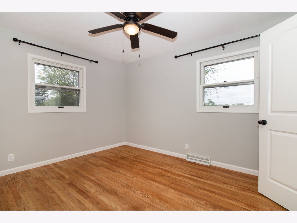
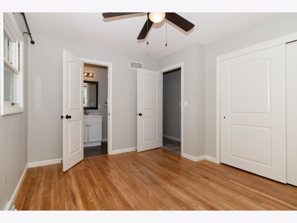
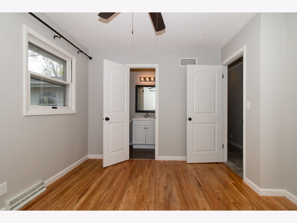
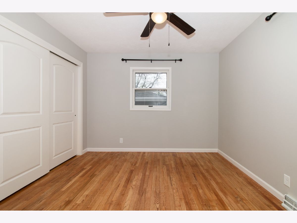
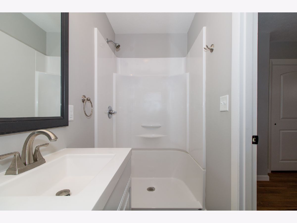
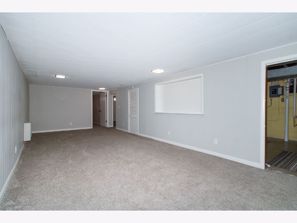
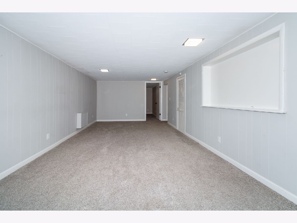
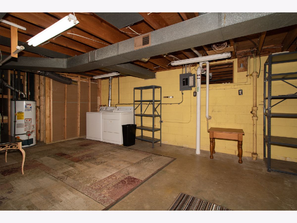
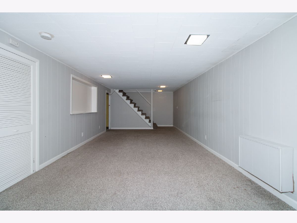
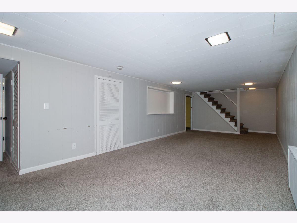
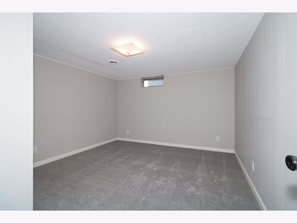
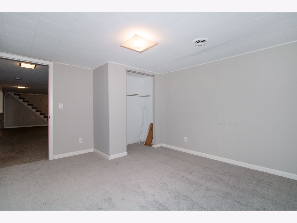
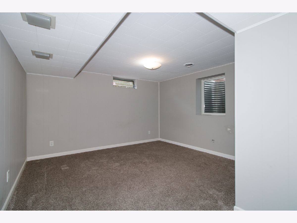
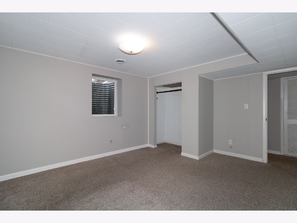
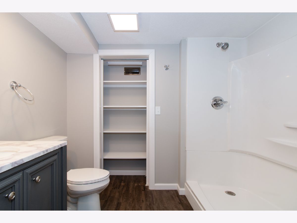
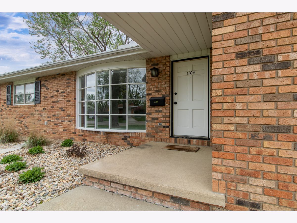
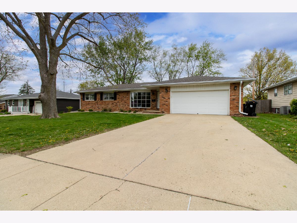
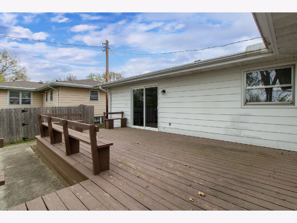
Room Specifics
Total Bedrooms: 5
Bedrooms Above Ground: 4
Bedrooms Below Ground: 1
Dimensions: —
Floor Type: —
Dimensions: —
Floor Type: —
Dimensions: —
Floor Type: —
Dimensions: —
Floor Type: —
Full Bathrooms: 4
Bathroom Amenities: —
Bathroom in Basement: 1
Rooms: —
Basement Description: Partially Finished,Crawl
Other Specifics
| 2 | |
| — | |
| — | |
| — | |
| — | |
| 82X150 | |
| — | |
| — | |
| — | |
| — | |
| Not in DB | |
| — | |
| — | |
| — | |
| — |
Tax History
| Year | Property Taxes |
|---|---|
| 2020 | $4,374 |
| 2023 | $5,711 |
Contact Agent
Nearby Similar Homes
Nearby Sold Comparables
Contact Agent
Listing Provided By
RE/MAX Rising




