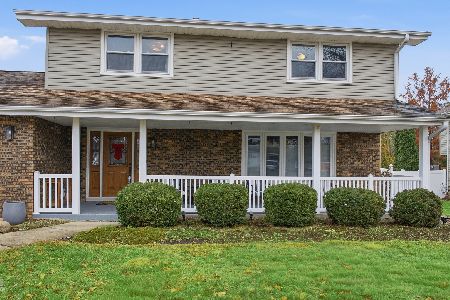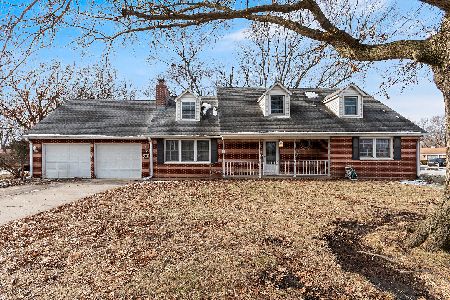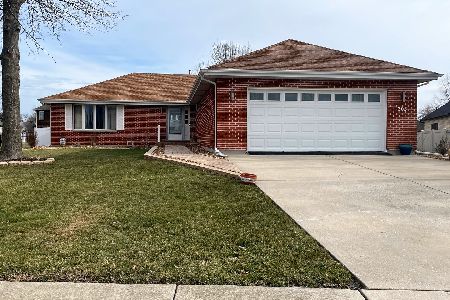1104 Windsor Drive, Shorewood, Illinois 60404
$289,000
|
Sold
|
|
| Status: | Closed |
| Sqft: | 3,125 |
| Cost/Sqft: | $102 |
| Beds: | 4 |
| Baths: | 3 |
| Year Built: | 1988 |
| Property Taxes: | $6,672 |
| Days On Market: | 2114 |
| Lot Size: | 0,29 |
Description
Incredible opportunity not to be missed. The Home is completely Move In Ready ! WORRY FREE SHOWINGS... Virtual tour or worry free/in person showings available. Beautiful, warm and welcoming over 3125 sq ft! Entering the spacious foyer, a formal dining room and tranquil living room awaits for family and friends. Then, enter a kitchen with oak flooring, birch cabinetry, granite countertops, high end stainless steel appliances! You have a large eating area with access to a striking patio and professionally landscaped yard including a built-in gas grill and privacy. Inside is the spacious family room with built-in bookcases, gas log fireplace, oak flooring and a bay window with window seat. The first floor office/bedroom is tucked away near a full bathroom and a laundry/mud room with storage cabinets and counters. The master suite has vaulted ceiling and arched windows. It also includes a vanity with sink and cabinets. The master bath has a marble vanity, spa tub, separate shower, skylight and large WIC. Upper level has whole house fan and timer. Full basement, plenty of storage, shelving and emergency generator switch, Minooka schools, No HOA fees.
Property Specifics
| Single Family | |
| — | |
| — | |
| 1988 | |
| Full | |
| — | |
| No | |
| 0.29 |
| Will | |
| — | |
| 0 / Not Applicable | |
| None | |
| Public | |
| Public Sewer | |
| 10684970 | |
| 0506163070310000 |
Property History
| DATE: | EVENT: | PRICE: | SOURCE: |
|---|---|---|---|
| 6 Jul, 2020 | Sold | $289,000 | MRED MLS |
| 2 Jun, 2020 | Under contract | $318,000 | MRED MLS |
| 6 Apr, 2020 | Listed for sale | $318,000 | MRED MLS |
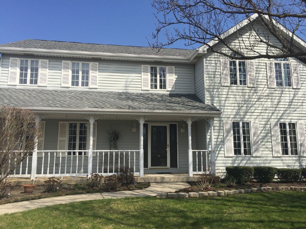
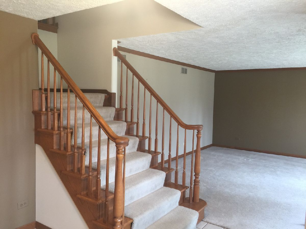
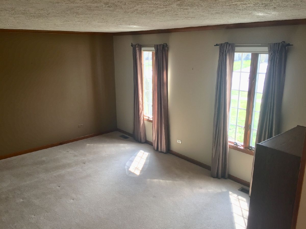
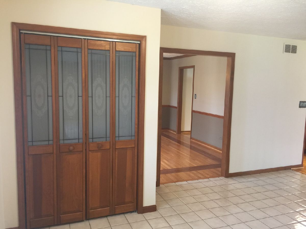
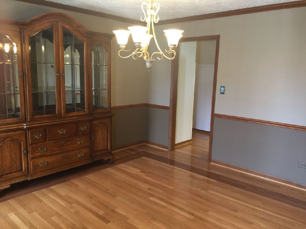
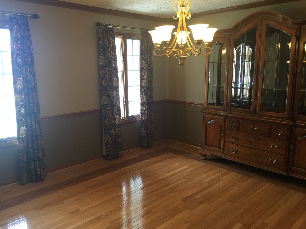
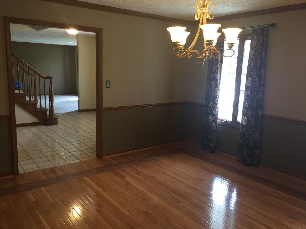
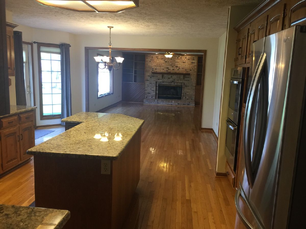
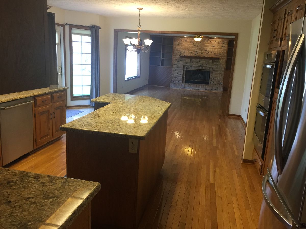
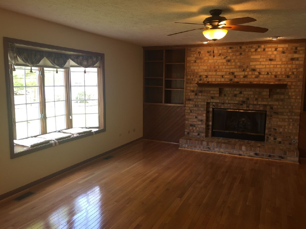
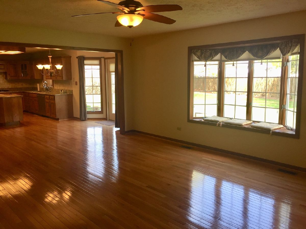
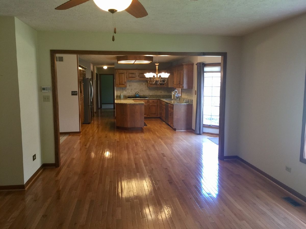
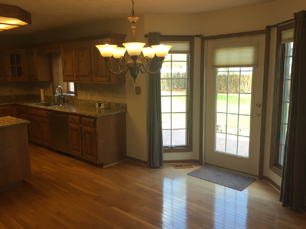
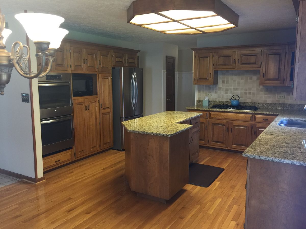
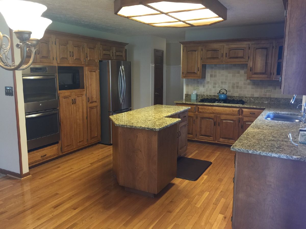
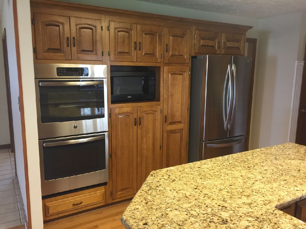
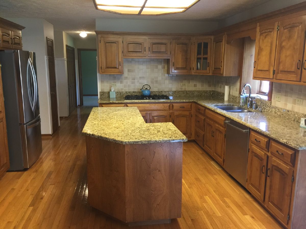
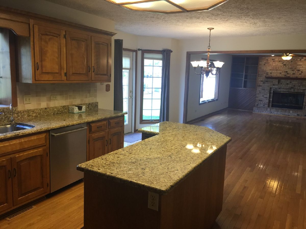
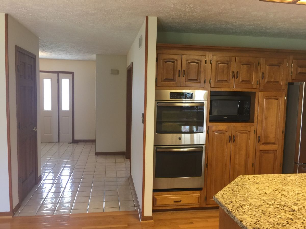
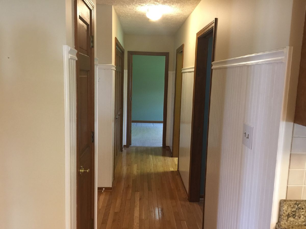
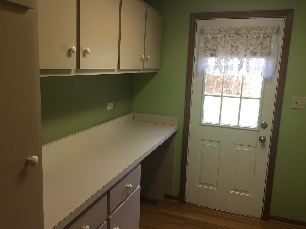
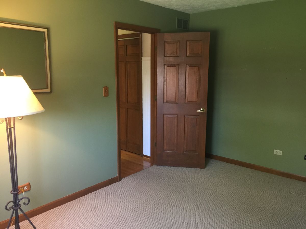
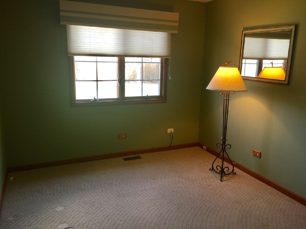
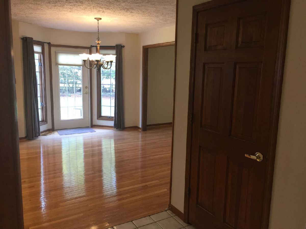
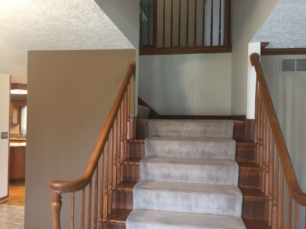
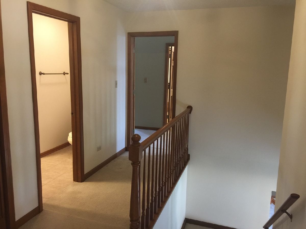
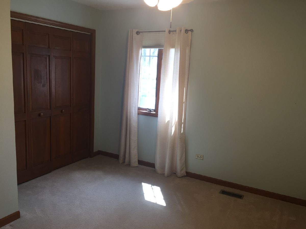
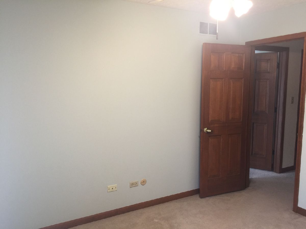
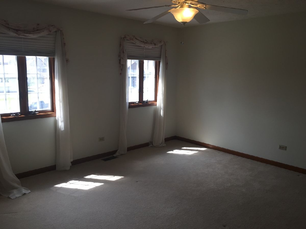
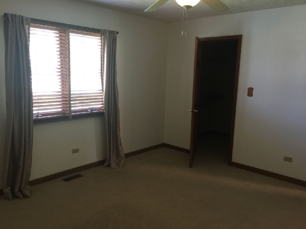
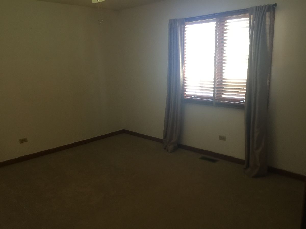
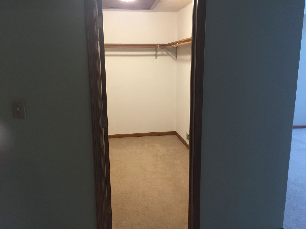
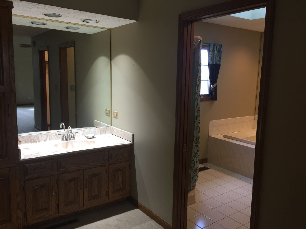
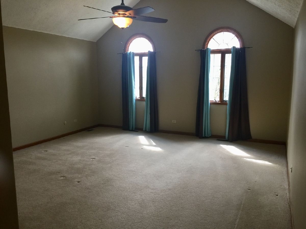
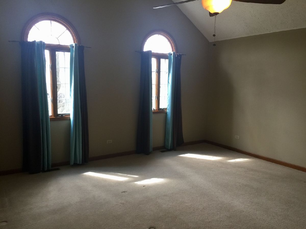
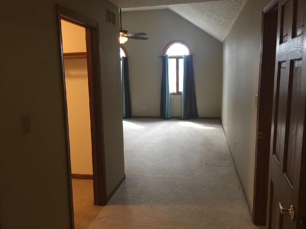
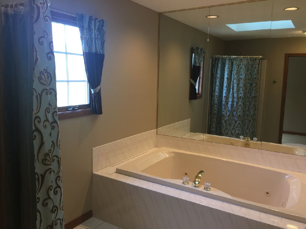
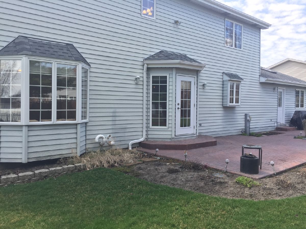
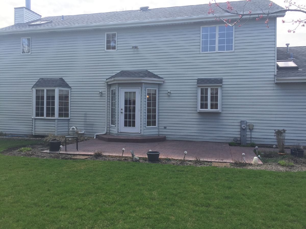
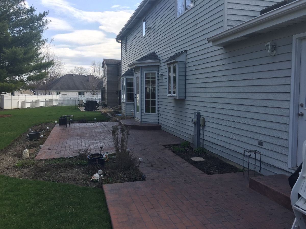
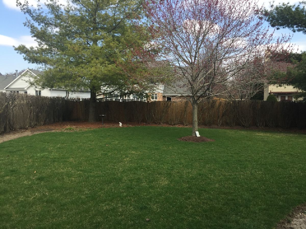
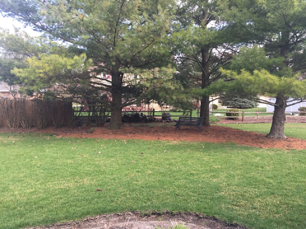
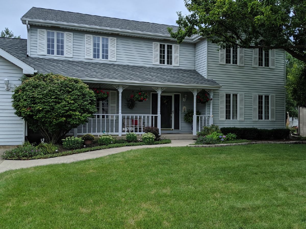
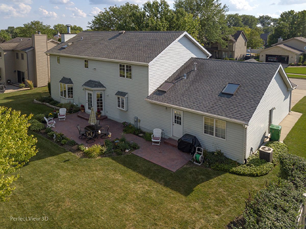
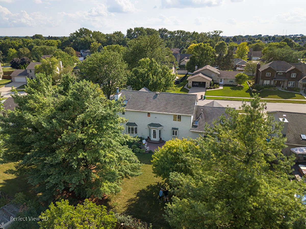
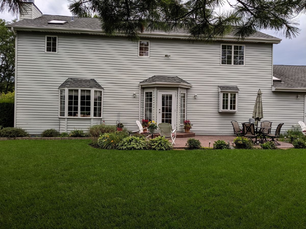
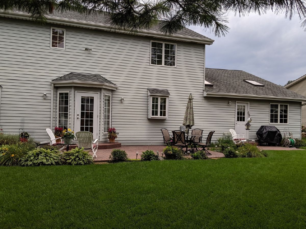
Room Specifics
Total Bedrooms: 4
Bedrooms Above Ground: 4
Bedrooms Below Ground: 0
Dimensions: —
Floor Type: Carpet
Dimensions: —
Floor Type: Carpet
Dimensions: —
Floor Type: Carpet
Full Bathrooms: 3
Bathroom Amenities: Whirlpool,Separate Shower
Bathroom in Basement: 0
Rooms: Den
Basement Description: Unfinished,Crawl
Other Specifics
| 2.5 | |
| — | |
| Concrete | |
| Porch, Stamped Concrete Patio, Outdoor Grill | |
| Landscaped,Mature Trees | |
| 67X22X128X89X146 | |
| — | |
| Full | |
| Vaulted/Cathedral Ceilings, Skylight(s), Hardwood Floors, First Floor Laundry, First Floor Full Bath, Walk-In Closet(s) | |
| Double Oven, Microwave, Dishwasher, Refrigerator, Disposal, Stainless Steel Appliance(s), Water Softener Owned | |
| Not in DB | |
| Sidewalks, Street Lights, Street Paved | |
| — | |
| — | |
| Attached Fireplace Doors/Screen, Gas Log, Gas Starter |
Tax History
| Year | Property Taxes |
|---|---|
| 2020 | $6,672 |
Contact Agent
Nearby Similar Homes
Nearby Sold Comparables
Contact Agent
Listing Provided By
Realty Representatives Inc

