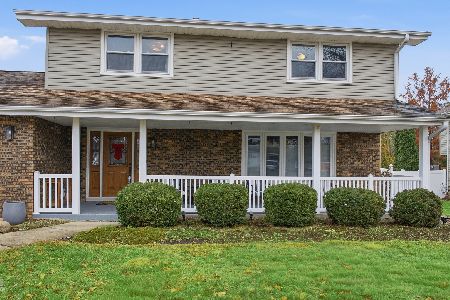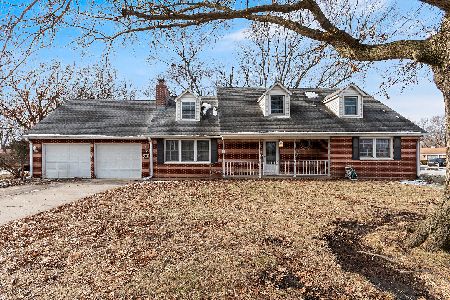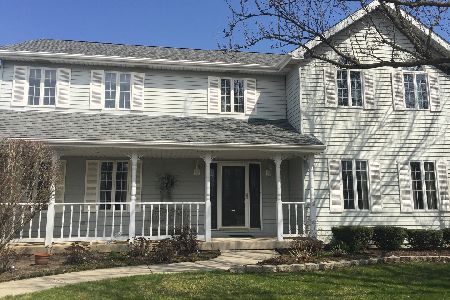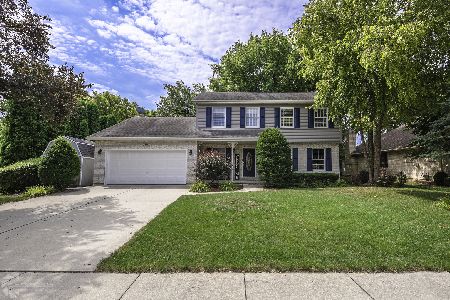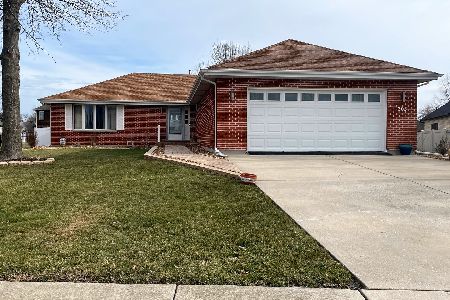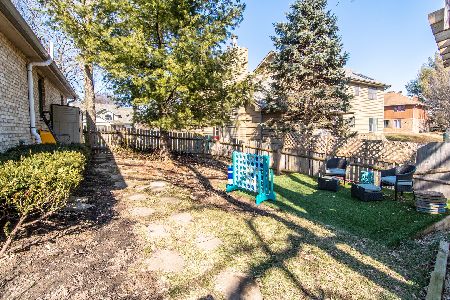1103 Windsor Drive, Shorewood, Illinois 60404
$274,900
|
Sold
|
|
| Status: | Closed |
| Sqft: | 2,298 |
| Cost/Sqft: | $120 |
| Beds: | 4 |
| Baths: | 3 |
| Year Built: | 1989 |
| Property Taxes: | $6,784 |
| Days On Market: | 3065 |
| Lot Size: | 0,00 |
Description
Nothing to do but move in! Completely updated! Dramatic 2-story foyer will greet you! 4 bedrooms! 2.1 bathrooms! Living Room! Dining Room! Huge eat in gourmet kitchen offering island, granite counter, backsplash, ceramic floor and all appliances! 1st floor laundry! Family room has fireplace! Hardwood floors! Ceiling fans! Master bedroom features vaulted ceiling, walk in closet and luxury bathroom! Full Basement with storage room! Enjoy your awesome outdoor space with screened porch (15x13), deck and fenced yard! Concrete driveway! All Minooka Schools! Brand new carpeting in living room! Freshly painted! Newer ac/furnace, roof! Outside cedar painted 2015!
Property Specifics
| Single Family | |
| — | |
| — | |
| 1989 | |
| — | |
| — | |
| No | |
| — |
| Will | |
| River Oaks | |
| 0 / Not Applicable | |
| — | |
| — | |
| — | |
| 09735408 | |
| 0506163080500000 |
Property History
| DATE: | EVENT: | PRICE: | SOURCE: |
|---|---|---|---|
| 28 Sep, 2017 | Sold | $274,900 | MRED MLS |
| 1 Sep, 2017 | Under contract | $274,900 | MRED MLS |
| 29 Aug, 2017 | Listed for sale | $274,900 | MRED MLS |
Room Specifics
Total Bedrooms: 4
Bedrooms Above Ground: 4
Bedrooms Below Ground: 0
Dimensions: —
Floor Type: —
Dimensions: —
Floor Type: —
Dimensions: —
Floor Type: —
Full Bathrooms: 3
Bathroom Amenities: Whirlpool,Separate Shower,Double Sink
Bathroom in Basement: 0
Rooms: —
Basement Description: Unfinished
Other Specifics
| 2.1 | |
| — | |
| Concrete | |
| — | |
| — | |
| 78X168X88X145 | |
| — | |
| — | |
| — | |
| — | |
| Not in DB | |
| — | |
| — | |
| — | |
| — |
Tax History
| Year | Property Taxes |
|---|---|
| 2017 | $6,784 |
Contact Agent
Nearby Similar Homes
Nearby Sold Comparables
Contact Agent
Listing Provided By
RE/MAX Ultimate Professionals

