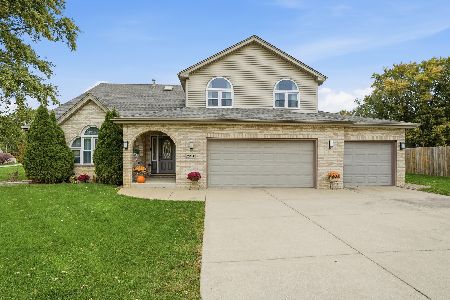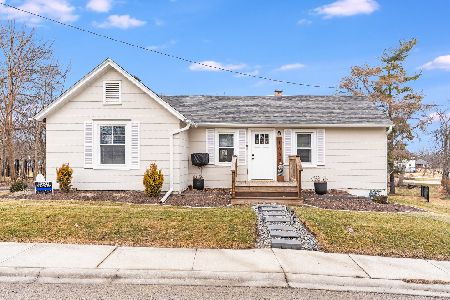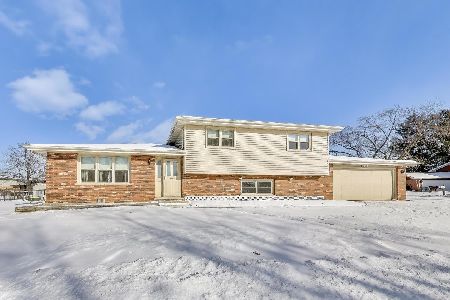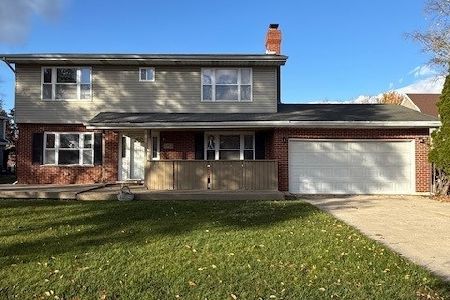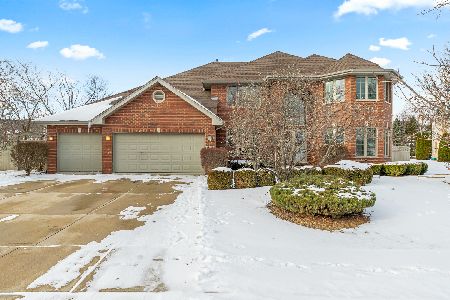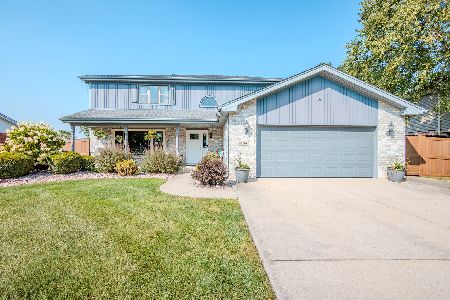11044 Granite Drive, Mokena, Illinois 60448
$355,000
|
Sold
|
|
| Status: | Closed |
| Sqft: | 2,396 |
| Cost/Sqft: | $150 |
| Beds: | 4 |
| Baths: | 4 |
| Year Built: | 1990 |
| Property Taxes: | $8,087 |
| Days On Market: | 1709 |
| Lot Size: | 0,19 |
Description
Fantastic, colorful curb appeal on this spacious 2-story home in a quiet, desirable location. Great floor plan with 4 bedrooms, 3 1/2 baths and a finished basement. Formal living and dining rooms. Enjoy a large eat-in kitchen with granite tops, oak cabinets, wood laminate floor, newer stainless appliances. The eating area offers convenient access to a gorgeous multi-level deck. The family room features a wood burning brick fireplace and a view of the picturesque yard. Convenient main level laundry room and powder room. Entertain in your finished basement which has a bar for entertaining, recreation room, full bath and additional storage area. Four roomy bedrooms upstairs including a large master bedroom with full bath and generous closet space. The exterior is professionally landscaped front and back. Awesome fenced in yard offers a heated pool and multi-level deck with awning all set in a colorful, picturesque setting. Excellent schools. Close to expressways, train, shopping, trails and everything else you could need or want!
Property Specifics
| Single Family | |
| — | |
| — | |
| 1990 | |
| Partial | |
| — | |
| No | |
| 0.19 |
| Will | |
| — | |
| 0 / Not Applicable | |
| None | |
| Lake Michigan | |
| Public Sewer | |
| 11132935 | |
| 1909081120520000 |
Property History
| DATE: | EVENT: | PRICE: | SOURCE: |
|---|---|---|---|
| 9 Aug, 2021 | Sold | $355,000 | MRED MLS |
| 6 Jul, 2021 | Under contract | $359,900 | MRED MLS |
| — | Last price change | $379,900 | MRED MLS |
| 23 Jun, 2021 | Listed for sale | $379,900 | MRED MLS |

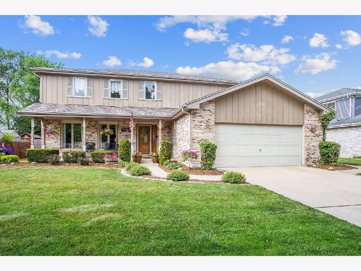
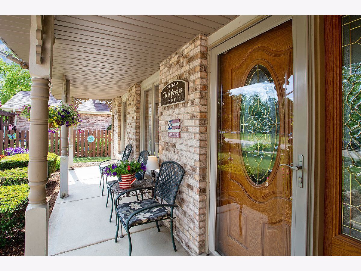
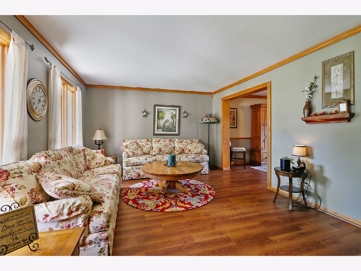
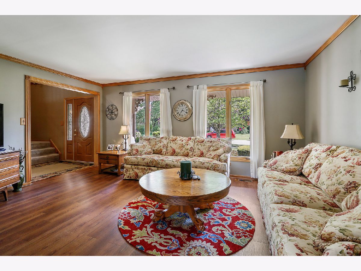
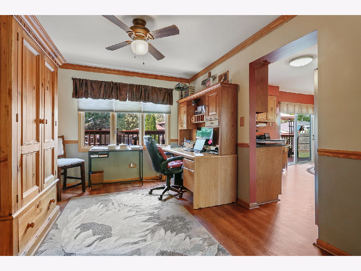
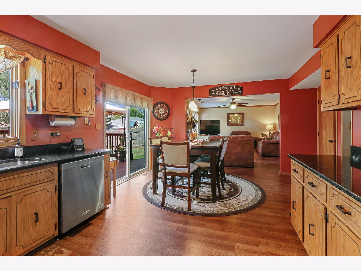
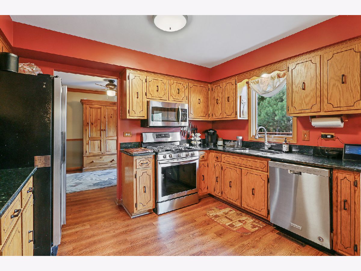
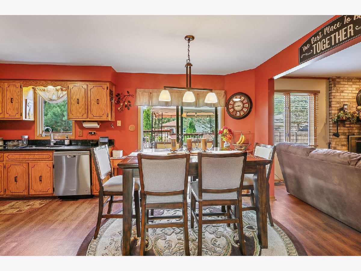
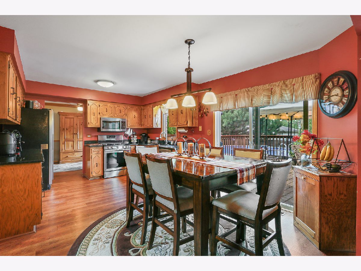
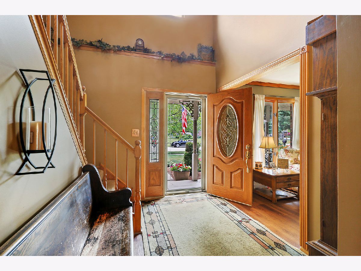
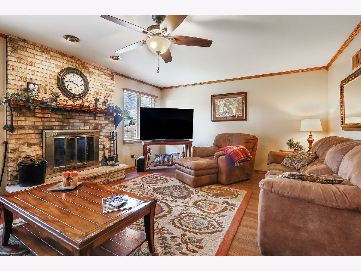
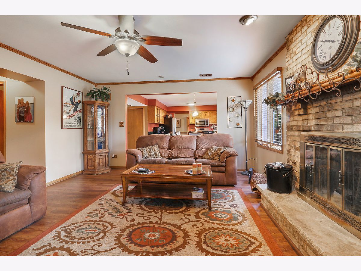
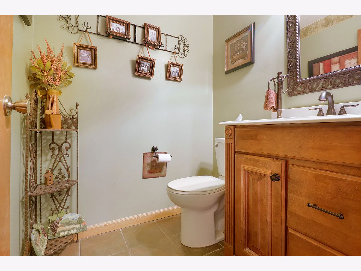
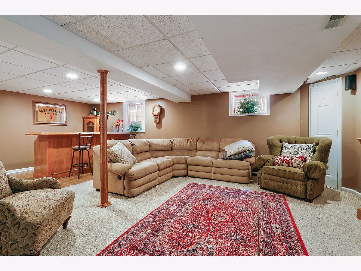
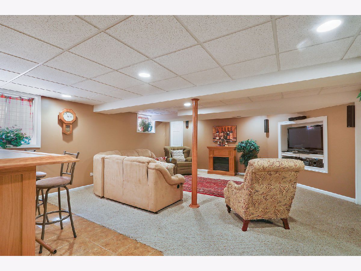
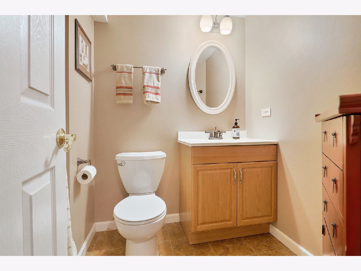
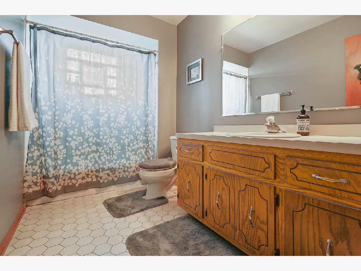
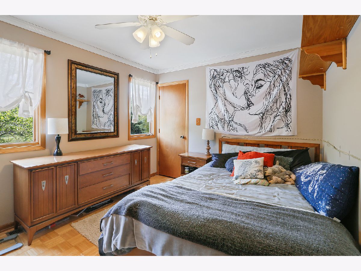
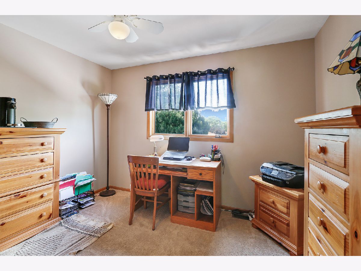
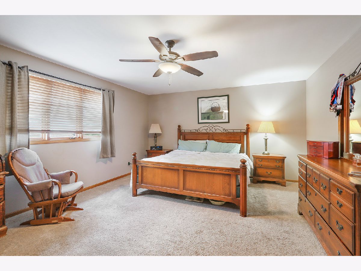
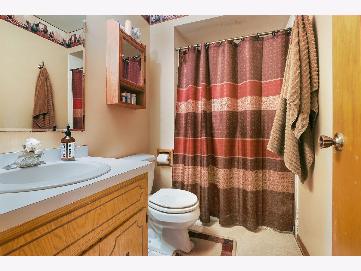
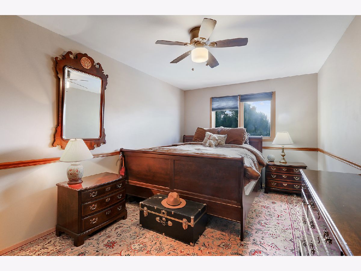
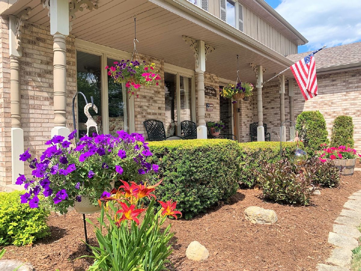
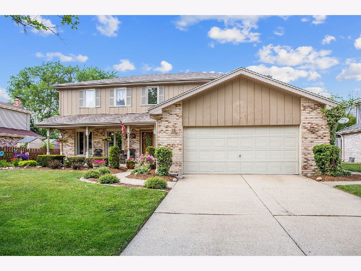
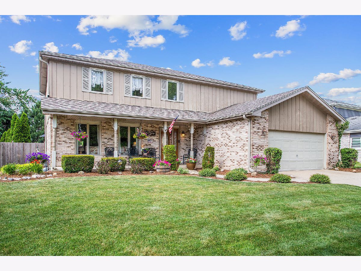
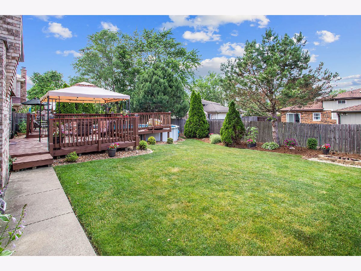
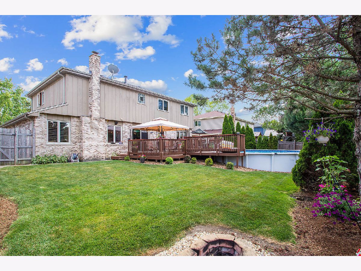
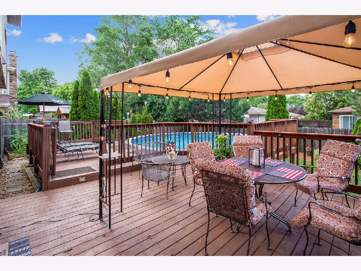
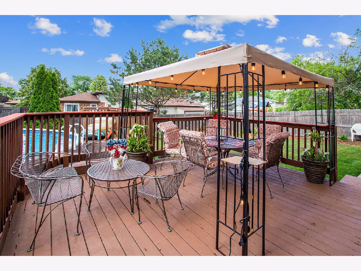
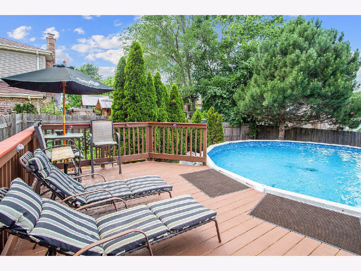
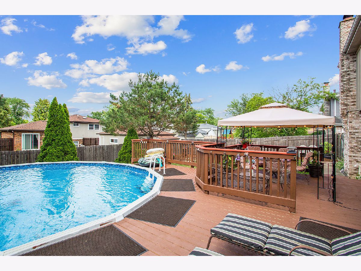
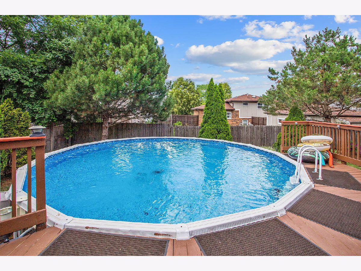
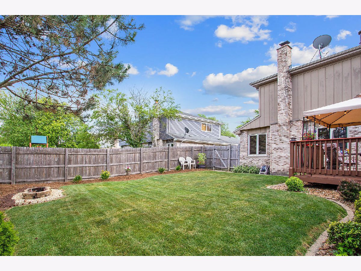
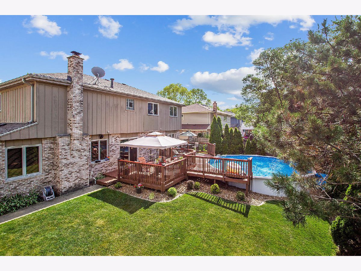
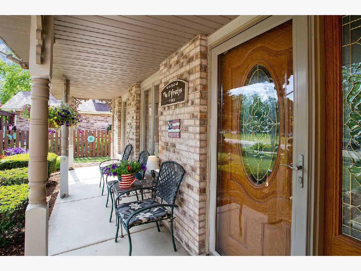
Room Specifics
Total Bedrooms: 4
Bedrooms Above Ground: 4
Bedrooms Below Ground: 0
Dimensions: —
Floor Type: Carpet
Dimensions: —
Floor Type: Carpet
Dimensions: —
Floor Type: Parquet
Full Bathrooms: 4
Bathroom Amenities: Separate Shower
Bathroom in Basement: 1
Rooms: Recreation Room
Basement Description: Finished
Other Specifics
| 2 | |
| Concrete Perimeter | |
| Concrete | |
| Deck, Above Ground Pool | |
| Fenced Yard | |
| 74 X 113 | |
| Unfinished | |
| Full | |
| Hardwood Floors, First Floor Laundry | |
| Range, Microwave, Dishwasher, Refrigerator, Washer, Dryer, Stainless Steel Appliance(s) | |
| Not in DB | |
| Curbs, Sidewalks, Street Lights, Street Paved | |
| — | |
| — | |
| Wood Burning, Attached Fireplace Doors/Screen |
Tax History
| Year | Property Taxes |
|---|---|
| 2021 | $8,087 |
Contact Agent
Nearby Similar Homes
Nearby Sold Comparables
Contact Agent
Listing Provided By
RE/MAX 10 in the Park


