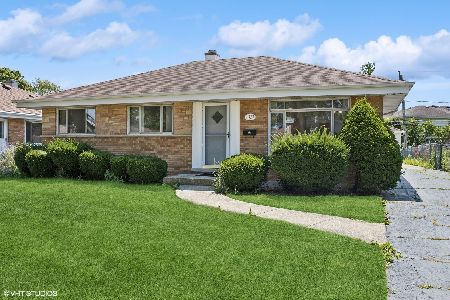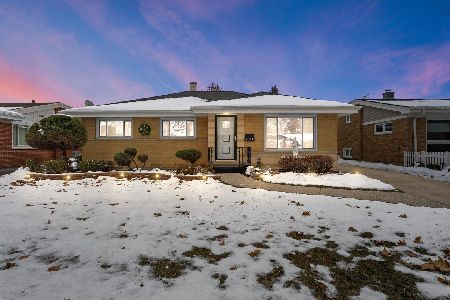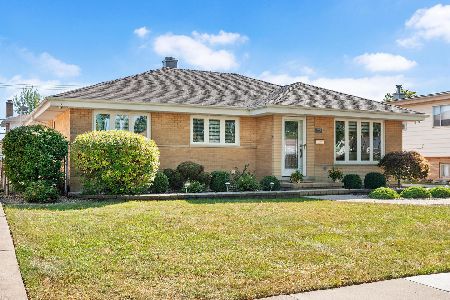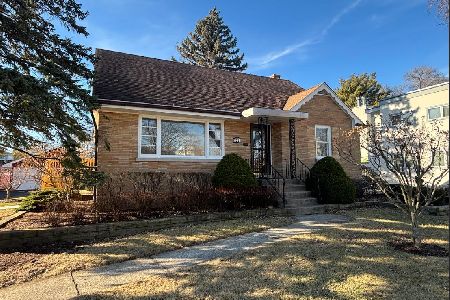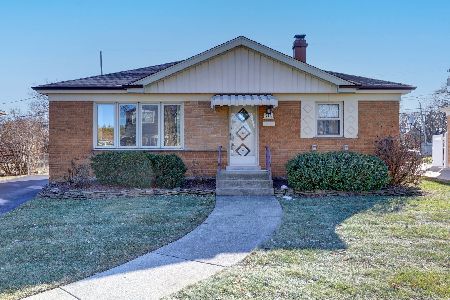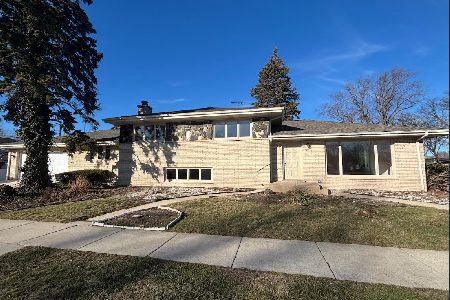11044 Lancaster Street, Westchester, Illinois 60154
$455,000
|
Sold
|
|
| Status: | Closed |
| Sqft: | 2,332 |
| Cost/Sqft: | $197 |
| Beds: | 3 |
| Baths: | 2 |
| Year Built: | 1971 |
| Property Taxes: | $7,577 |
| Days On Market: | 1137 |
| Lot Size: | 0,00 |
Description
Beautiful well maintained all brick ranch. Sunny and bright spacious living and dining room combination perfect for entertaining. Hardwood floors span both rooms. Open kitchen with plenty of oak cabinets with pullouts, granite counters, tile backsplash, and stainless steel appliances. Kitchen eating area with dry bar opens up to the Family room with gas fireplace. A sliding door leads you to a serene four season room where you can enjoy the outdoors all year long with a heat and air conditioning unit. Main level full bath with walk in tub with jacuzzi. Primary suite with beautiful bathroom including gorgeous tile, large shower with tiled seat and several shower sprays. All 3 bedrooms have hardwood floors. Carpeted basement with canned lighting, bookcases, and large desk area, plenty of room for all to enjoy. Good laundry room space with sink and wall of storage cabinets. Attached 2 car garage with new epoxy floor, wall of storage cabinets and attic space. Roof 2009, Front windows 2004, Side and Back windows 2009. Furnace & A/C 2019, hot water tank, and sum pump all replaced within the past 5 years. Home includes a Generac Home generator installed 2012. Sprinkler system and paver brick driveway. Everything has been meticulously maintained. This is a special place to call home!
Property Specifics
| Single Family | |
| — | |
| — | |
| 1971 | |
| — | |
| — | |
| No | |
| — |
| Cook | |
| — | |
| — / Not Applicable | |
| — | |
| — | |
| — | |
| 11683900 | |
| 15291170550000 |
Nearby Schools
| NAME: | DISTRICT: | DISTANCE: | |
|---|---|---|---|
|
Grade School
Westchester Primary School |
92.5 | — | |
|
Middle School
Westchester Middle School |
92.5 | Not in DB | |
|
High School
Proviso West High School |
209 | Not in DB | |
Property History
| DATE: | EVENT: | PRICE: | SOURCE: |
|---|---|---|---|
| 20 Jan, 2023 | Sold | $455,000 | MRED MLS |
| 21 Dec, 2022 | Under contract | $459,000 | MRED MLS |
| 6 Dec, 2022 | Listed for sale | $459,000 | MRED MLS |
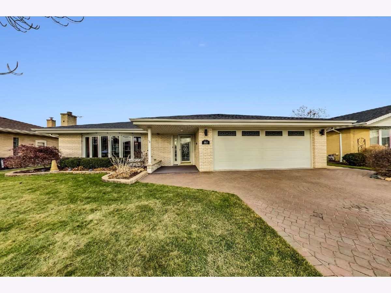
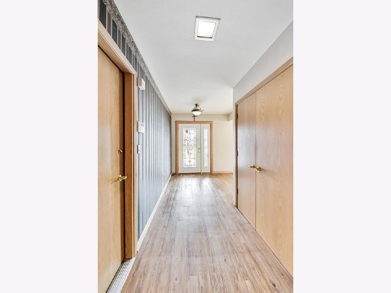
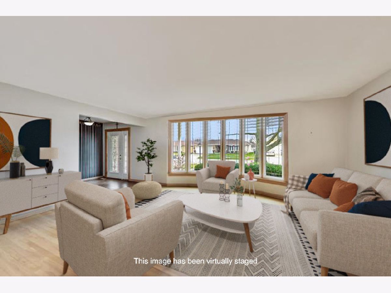
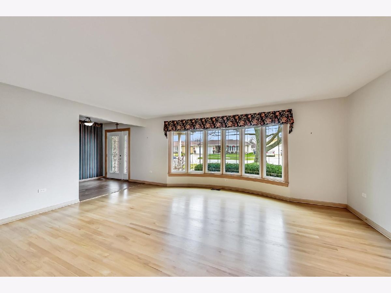
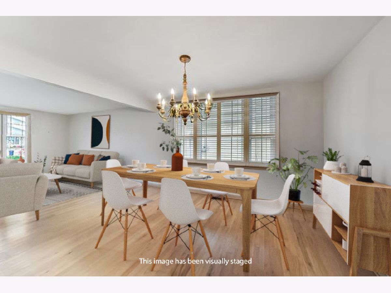
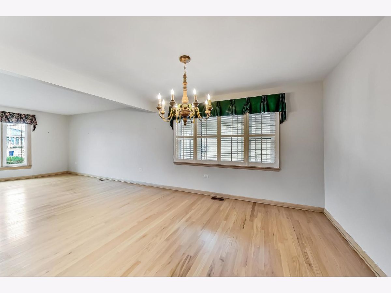
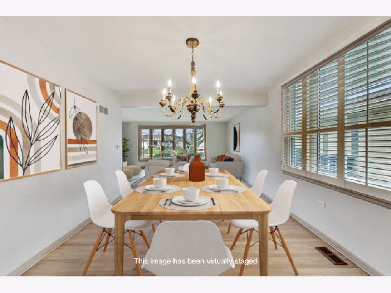
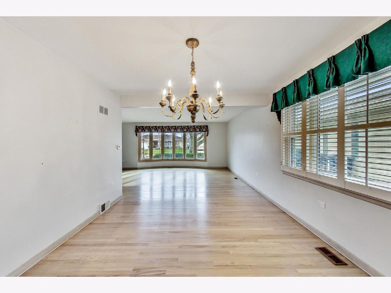

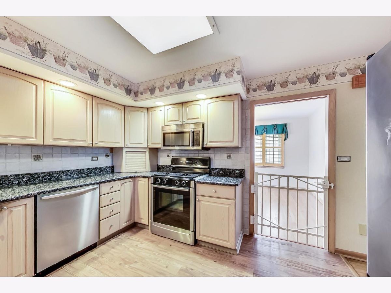
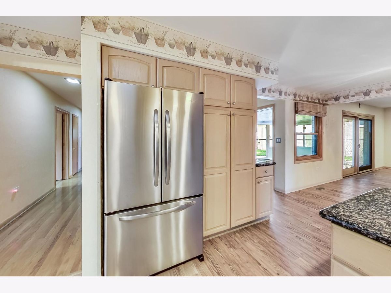
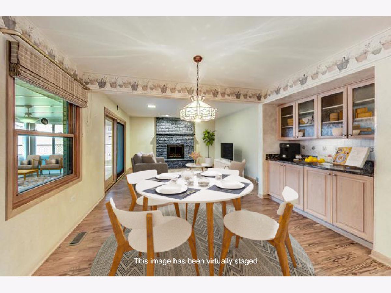
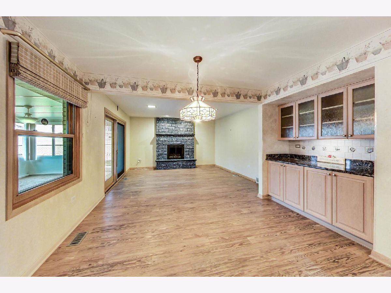

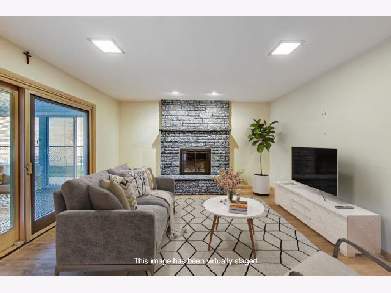
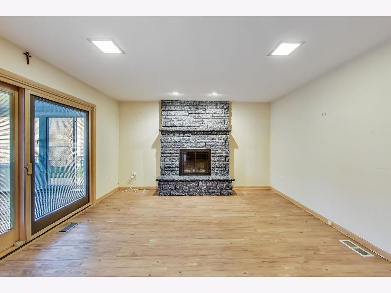
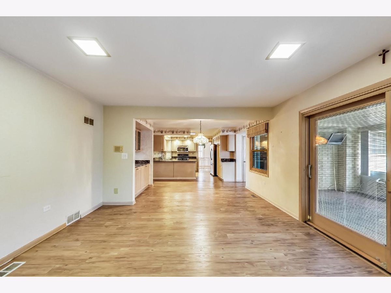
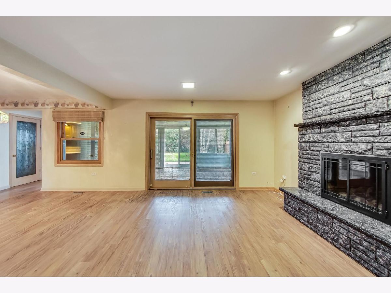
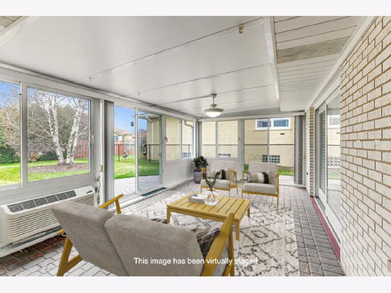

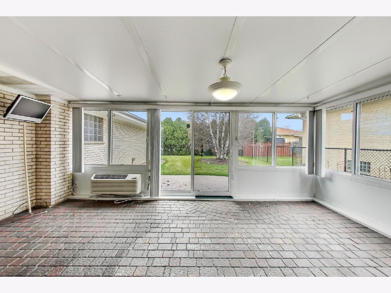

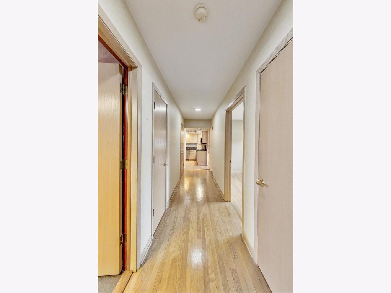

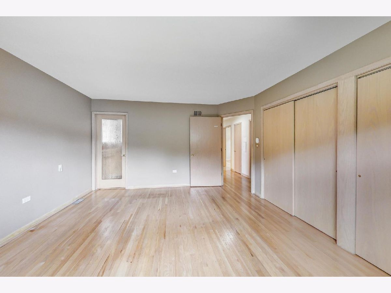
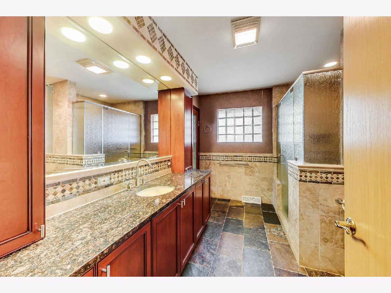

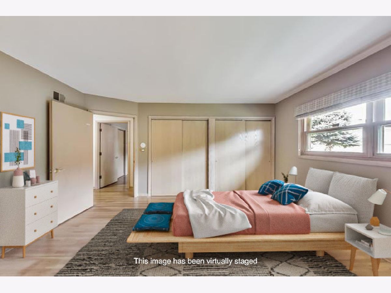

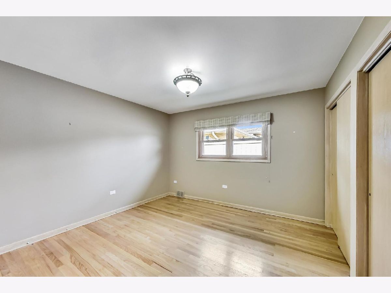
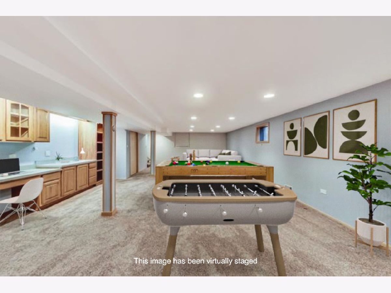


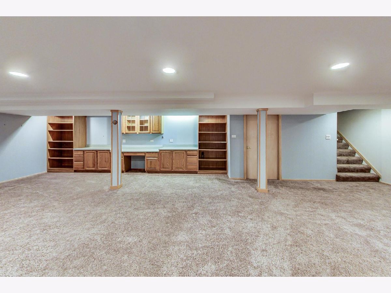
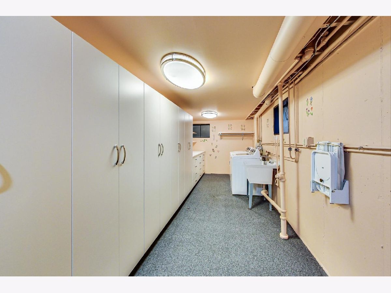
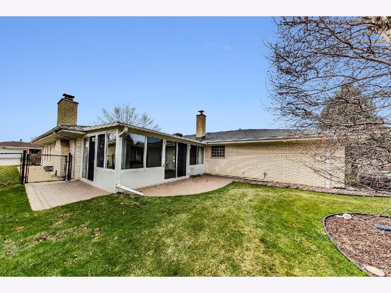
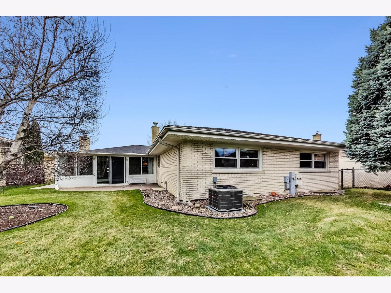

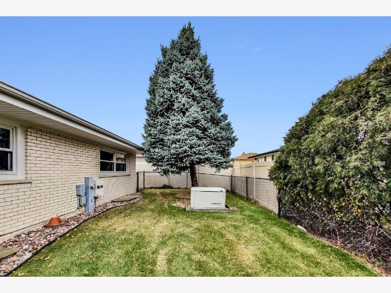

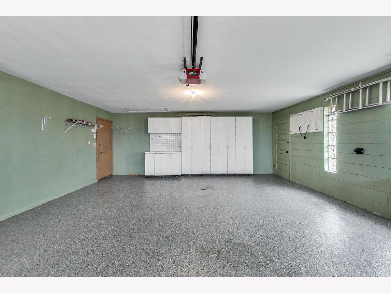
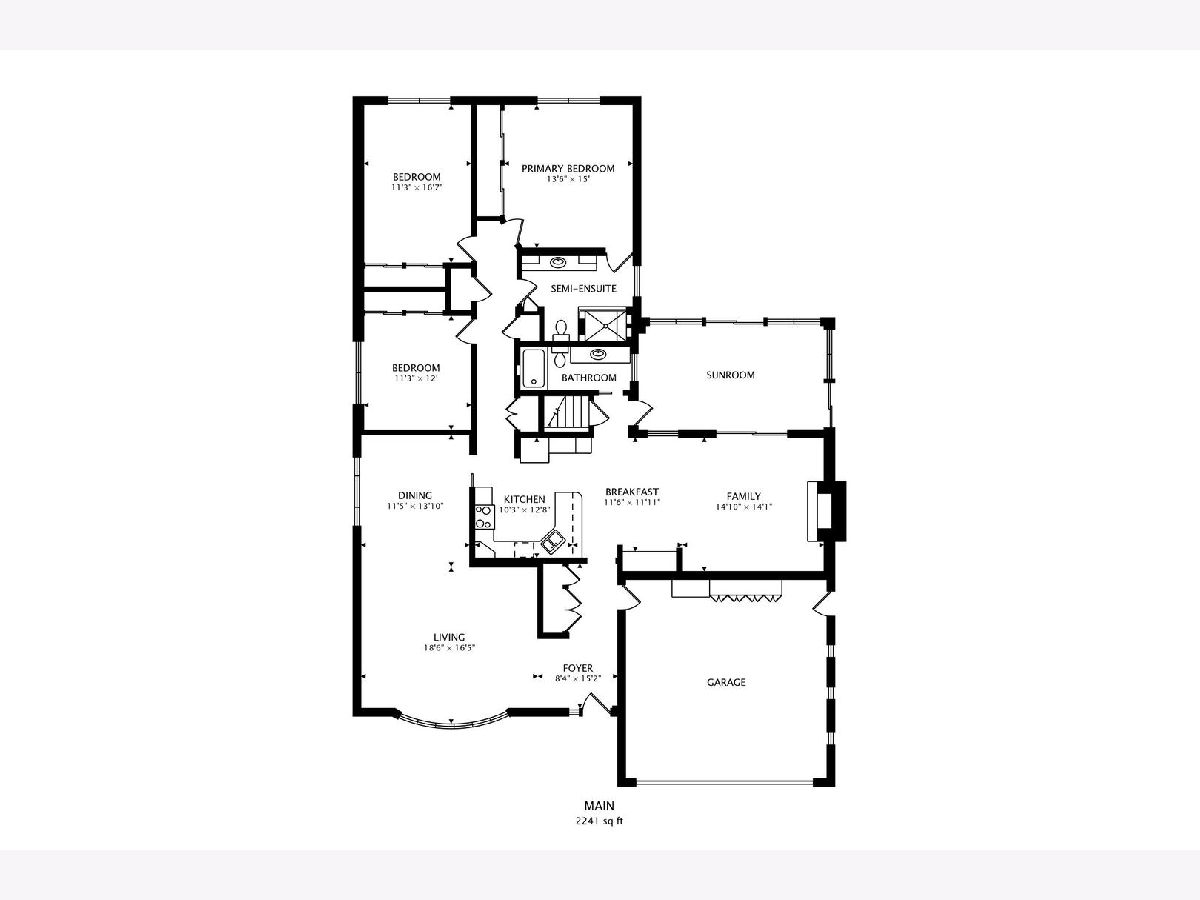
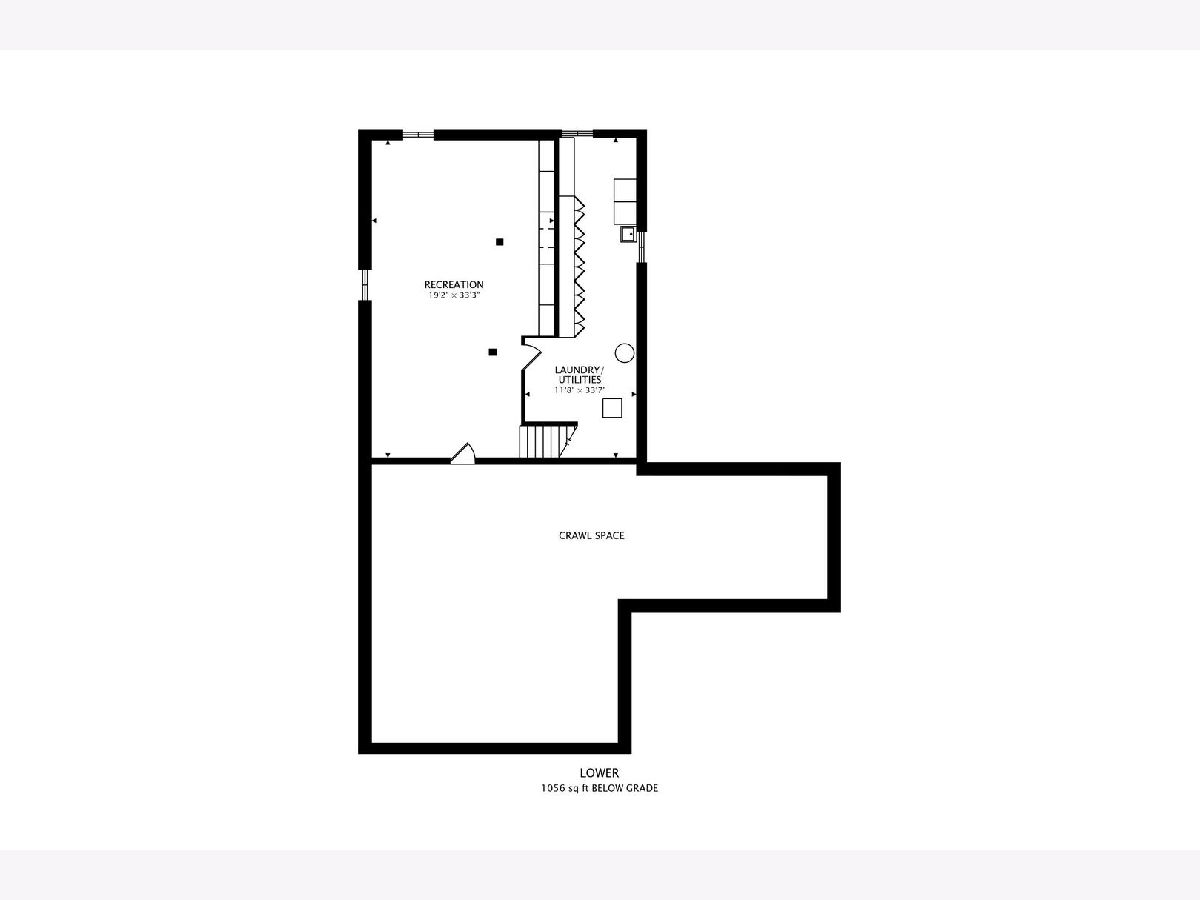
Room Specifics
Total Bedrooms: 3
Bedrooms Above Ground: 3
Bedrooms Below Ground: 0
Dimensions: —
Floor Type: —
Dimensions: —
Floor Type: —
Full Bathrooms: 2
Bathroom Amenities: Whirlpool,Full Body Spray Shower
Bathroom in Basement: 0
Rooms: —
Basement Description: Finished
Other Specifics
| 2 | |
| — | |
| Brick | |
| — | |
| — | |
| 64X117 | |
| — | |
| — | |
| — | |
| — | |
| Not in DB | |
| — | |
| — | |
| — | |
| — |
Tax History
| Year | Property Taxes |
|---|---|
| 2023 | $7,577 |
Contact Agent
Nearby Similar Homes
Nearby Sold Comparables
Contact Agent
Listing Provided By
@properties Christie's International Real Estate

