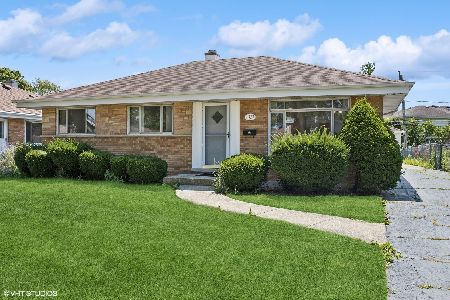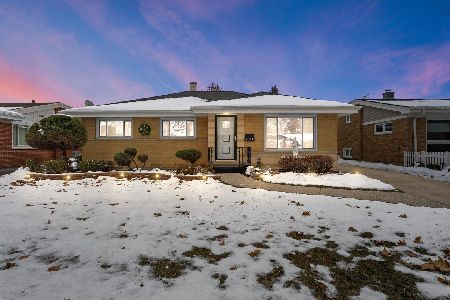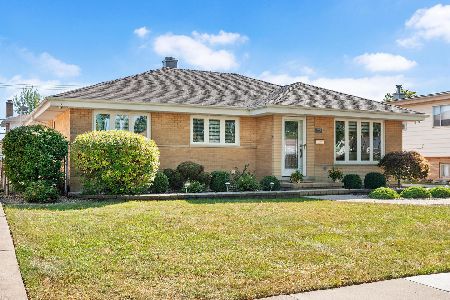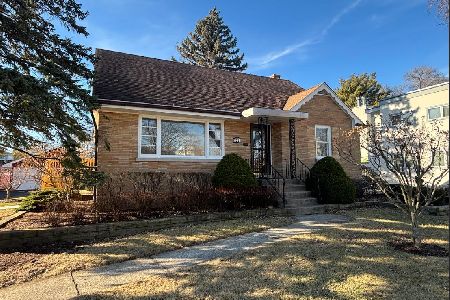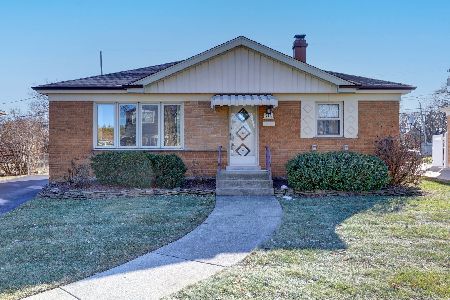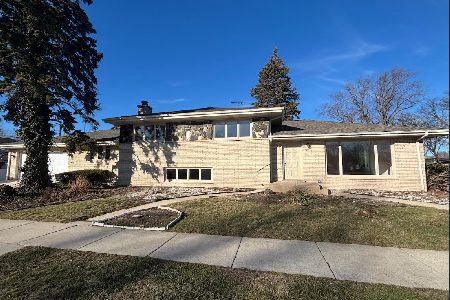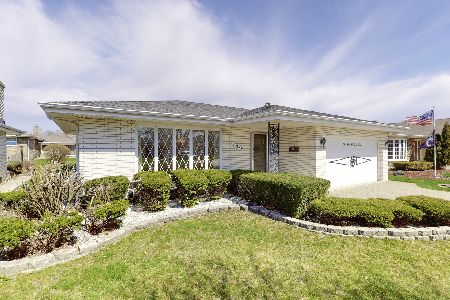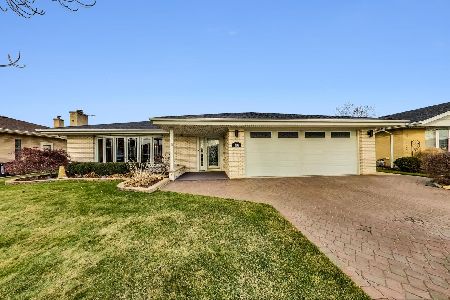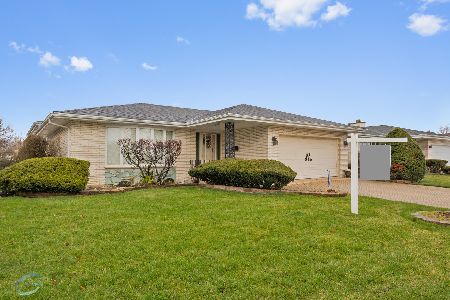11050 Lancaster Street, Westchester, Illinois 60154
$397,500
|
Sold
|
|
| Status: | Closed |
| Sqft: | 2,270 |
| Cost/Sqft: | $180 |
| Beds: | 3 |
| Baths: | 4 |
| Year Built: | 1972 |
| Property Taxes: | $7,956 |
| Days On Market: | 2846 |
| Lot Size: | 0,00 |
Description
Light & airy, split-level ranch w/granite tiled entry leading to either living rm or kitchen/family rm, living & dining rms have beautiful hdwd flrs, contemporary open floor plan for kitchen/family rm, remodeled kitchen w/cherry wood cabinets, newer appliances, granite counter tops, half bath, family rm w/gas fireplace, fabulous wood mantel, vaulted ceiling & hdwd flr w/access to brick paver patio for entertaining & fenced-in landscaped backyard, master bdrm has updated full bath & large closets, 2nd & 3rd bdrms also have a wall of large closets and share remodeled 2nd bath, finished basement (possible 4th bdrm) w/3rd full bath w/closet & extra storage space & finished separate laundry rm & a 2 car garage, newer roof (2014), new furnace (2018), New central air (2018), central vac system throughout house & in-ground sprinkler system. Just move in and enjoy!
Property Specifics
| Single Family | |
| — | |
| Ranch | |
| 1972 | |
| Full | |
| — | |
| No | |
| — |
| Cook | |
| — | |
| 0 / Not Applicable | |
| None | |
| Lake Michigan | |
| Public Sewer | |
| 09901352 | |
| 15291170540000 |
Property History
| DATE: | EVENT: | PRICE: | SOURCE: |
|---|---|---|---|
| 31 May, 2007 | Sold | $479,000 | MRED MLS |
| 7 Apr, 2007 | Under contract | $484,900 | MRED MLS |
| 23 Feb, 2007 | Listed for sale | $484,900 | MRED MLS |
| 6 Jan, 2010 | Sold | $365,000 | MRED MLS |
| 5 Dec, 2009 | Under contract | $385,000 | MRED MLS |
| — | Last price change | $400,000 | MRED MLS |
| 11 Aug, 2009 | Listed for sale | $400,000 | MRED MLS |
| 6 Jul, 2018 | Sold | $397,500 | MRED MLS |
| 24 May, 2018 | Under contract | $409,000 | MRED MLS |
| — | Last price change | $419,000 | MRED MLS |
| 2 Apr, 2018 | Listed for sale | $419,000 | MRED MLS |
Room Specifics
Total Bedrooms: 3
Bedrooms Above Ground: 3
Bedrooms Below Ground: 0
Dimensions: —
Floor Type: Hardwood
Dimensions: —
Floor Type: Hardwood
Full Bathrooms: 4
Bathroom Amenities: —
Bathroom in Basement: 1
Rooms: Recreation Room,Foyer
Basement Description: Finished,Crawl
Other Specifics
| 2 | |
| — | |
| Brick | |
| Greenhouse, Brick Paver Patio | |
| — | |
| 117 X 69 | |
| — | |
| Full | |
| Vaulted/Cathedral Ceilings, Hardwood Floors | |
| Range, Microwave, Dishwasher, Refrigerator, Washer, Dryer, Disposal | |
| Not in DB | |
| Sidewalks, Street Lights, Street Paved | |
| — | |
| — | |
| Gas Log |
Tax History
| Year | Property Taxes |
|---|---|
| 2007 | $6,947 |
| 2010 | $7,102 |
| 2018 | $7,956 |
Contact Agent
Nearby Similar Homes
Nearby Sold Comparables
Contact Agent
Listing Provided By
Charles Rutenberg Realty of IL

