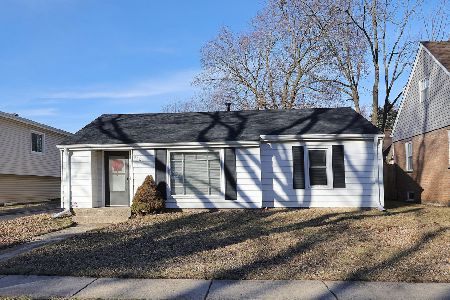1105 Albion Lane, Mundelein, Illinois 60060
$275,000
|
Sold
|
|
| Status: | Closed |
| Sqft: | 3,400 |
| Cost/Sqft: | $81 |
| Beds: | 5 |
| Baths: | 4 |
| Year Built: | 1987 |
| Property Taxes: | $12,535 |
| Days On Market: | 2845 |
| Lot Size: | 0,00 |
Description
Spectacular home with all the updates already done! Two full master suites on 2nd floor, both with walk-in closets & full remodeled baths; one bedroom comes equipped with a coffee bar area and both master closets feature custom organizers! Upstairs loft could be 5th bedroom w/tons of natural light from 2 great sky lights. Ceiling fans & LED light fixtures throughout entire home. Great eat-in kitchen with built in seating to fit a large family, and huge formal dining room w/crown molding. Fabulous family room with wood burning fireplace & french door access to perfect patio for entertaining. 1st floor sitting room/office. Over-sized basement gives you another 1600 sq ft. of space, perfect for a work out room or game room. Basement also comes complete with tons of extra storage space! A huge fenced-in yard awaits you, kids, and dogs, with double sheds for extra storage. Special features include dual zone heating and air-conditioning. 2 Furnaces installed 2017. Taxes being appealed
Property Specifics
| Single Family | |
| — | |
| — | |
| 1987 | |
| Full | |
| EXPANDED BRENTWOOD | |
| No | |
| — |
| Lake | |
| Cambridge Country | |
| 0 / Not Applicable | |
| None | |
| Lake Michigan | |
| Public Sewer | |
| 09912165 | |
| 10251120260000 |
Nearby Schools
| NAME: | DISTRICT: | DISTANCE: | |
|---|---|---|---|
|
Grade School
Mechanics Grove Elementary Schoo |
75 | — | |
|
Middle School
Carl Sandburg Middle School |
75 | Not in DB | |
|
High School
Mundelein Cons High School |
120 | Not in DB | |
Property History
| DATE: | EVENT: | PRICE: | SOURCE: |
|---|---|---|---|
| 29 Oct, 2018 | Sold | $275,000 | MRED MLS |
| 21 Sep, 2018 | Under contract | $275,000 | MRED MLS |
| — | Last price change | $284,875 | MRED MLS |
| 11 Apr, 2018 | Listed for sale | $319,000 | MRED MLS |
Room Specifics
Total Bedrooms: 5
Bedrooms Above Ground: 5
Bedrooms Below Ground: 0
Dimensions: —
Floor Type: Wood Laminate
Dimensions: —
Floor Type: Wood Laminate
Dimensions: —
Floor Type: Wood Laminate
Dimensions: —
Floor Type: —
Full Bathrooms: 4
Bathroom Amenities: Separate Shower
Bathroom in Basement: 0
Rooms: Bedroom 5,Eating Area,Exercise Room
Basement Description: Partially Finished
Other Specifics
| 2 | |
| — | |
| Asphalt | |
| Patio, Storms/Screens | |
| — | |
| 45X90X172X188 | |
| — | |
| Full | |
| Vaulted/Cathedral Ceilings, Skylight(s), Wood Laminate Floors | |
| Double Oven, Microwave, Dishwasher, Refrigerator, Washer, Dryer | |
| Not in DB | |
| — | |
| — | |
| — | |
| Wood Burning |
Tax History
| Year | Property Taxes |
|---|---|
| 2018 | $12,535 |
Contact Agent
Nearby Similar Homes
Nearby Sold Comparables
Contact Agent
Listing Provided By
Keller Williams Platinum Partners






