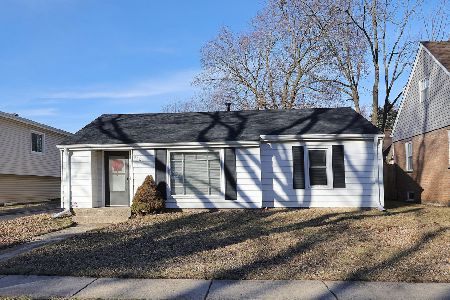201 Stafford Drive, Mundelein, Illinois 60060
$261,500
|
Sold
|
|
| Status: | Closed |
| Sqft: | 1,500 |
| Cost/Sqft: | $177 |
| Beds: | 3 |
| Baths: | 3 |
| Year Built: | 1987 |
| Property Taxes: | $7,545 |
| Days On Market: | 2188 |
| Lot Size: | 0,00 |
Description
SFH with ideal floor plan. Lg living room and dining room with fresh paint and neutral wood laminate flooring. Kitchen has new cabinets, SS appliances, granite, large island/eating bar and butlers pantry in addition to a pantry closet. Enjoy eating al fresco or the fresh air - French doors in kitchen lead to wood deck with large arbor to extend living space. Trees provide privacy in the wooded backyard. New AC/HVAC (2017), new carpet (2017), new windows (2018) and fresh paint throughout. Upstairs enjoy 2 full bathrooms - one ensuite to Mbedroom. MBedroom features dressing area, WIC and updated bathroom with glass shower. 2nd bedroom features beautiful wood work detail. Basement is finished and offers an ideal space for a media room and office. Close proximity to high school and middle school. Agent owned
Property Specifics
| Single Family | |
| — | |
| — | |
| 1987 | |
| Full | |
| — | |
| No | |
| — |
| Lake | |
| — | |
| — / Not Applicable | |
| None | |
| Lake Michigan,Public | |
| Public Sewer | |
| 10649592 | |
| 10251120250000 |
Nearby Schools
| NAME: | DISTRICT: | DISTANCE: | |
|---|---|---|---|
|
High School
Mundelein Cons High School |
120 | Not in DB | |
Property History
| DATE: | EVENT: | PRICE: | SOURCE: |
|---|---|---|---|
| 17 Feb, 2009 | Sold | $180,000 | MRED MLS |
| 13 Jan, 2009 | Under contract | $199,900 | MRED MLS |
| — | Last price change | $219,900 | MRED MLS |
| 22 Sep, 2008 | Listed for sale | $234,900 | MRED MLS |
| 3 Apr, 2015 | Sold | $223,000 | MRED MLS |
| 9 Feb, 2015 | Under contract | $229,900 | MRED MLS |
| 14 Jan, 2015 | Listed for sale | $229,900 | MRED MLS |
| 15 May, 2020 | Sold | $261,500 | MRED MLS |
| 25 Feb, 2020 | Under contract | $265,000 | MRED MLS |
| 28 Jan, 2020 | Listed for sale | $265,000 | MRED MLS |
Room Specifics
Total Bedrooms: 3
Bedrooms Above Ground: 3
Bedrooms Below Ground: 0
Dimensions: —
Floor Type: —
Dimensions: —
Floor Type: —
Full Bathrooms: 3
Bathroom Amenities: —
Bathroom in Basement: 0
Rooms: Walk In Closet
Basement Description: Finished
Other Specifics
| 2 | |
| — | |
| — | |
| — | |
| — | |
| 25 X 125 | |
| — | |
| Full | |
| — | |
| — | |
| Not in DB | |
| — | |
| — | |
| — | |
| — |
Tax History
| Year | Property Taxes |
|---|---|
| 2009 | $6,102 |
| 2015 | $6,519 |
| 2020 | $7,545 |
Contact Agent
Nearby Similar Homes
Nearby Sold Comparables
Contact Agent
Listing Provided By
@properties






