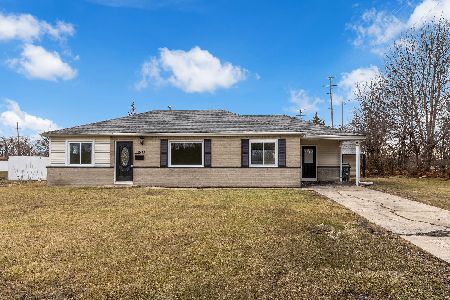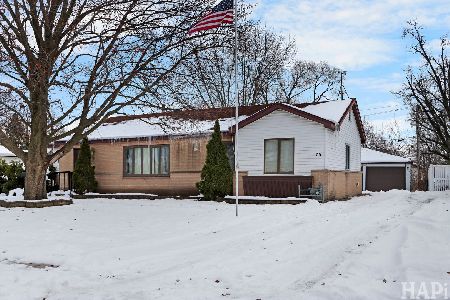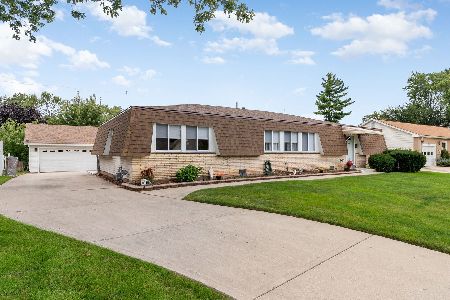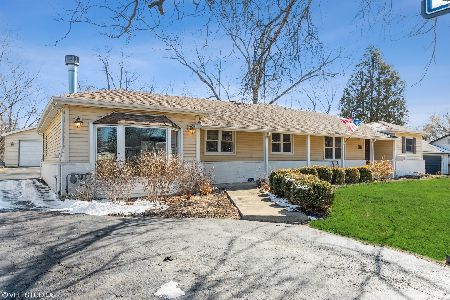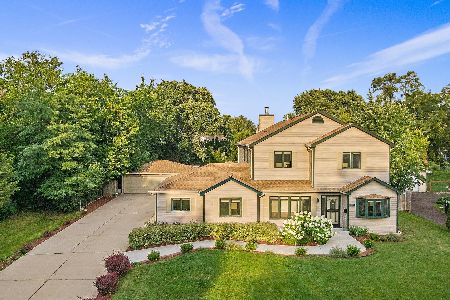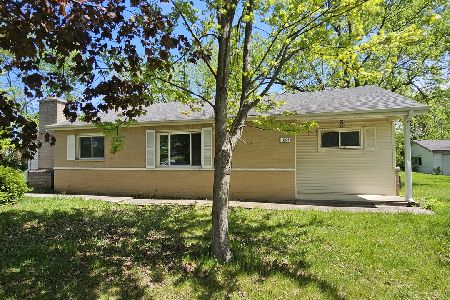1105 Apricot Street, Hoffman Estates, Illinois 60169
$476,500
|
Sold
|
|
| Status: | Closed |
| Sqft: | 1,888 |
| Cost/Sqft: | $248 |
| Beds: | 3 |
| Baths: | 3 |
| Year Built: | 1957 |
| Property Taxes: | $6,961 |
| Days On Market: | 317 |
| Lot Size: | 0,46 |
Description
Rare Ranch With Full Finished Basement On A Nearly 1/2 Acre Lot In Desirable Parcel A in Hoffman Estates! Heart Of This Home Is The Open and Welcoming Great Room Which Seamlessly Flows With Gourmet Kitchen and Eating Area Featuring Bay Window, Built In Theatre Screen, Custom Fireplace w/Built Ins. Well Equipped Kitchen Has Granite Countertops w/Breakfast Bar Seating, Elegant Maple Cabinets, and Custom Vent Hood Over The Cooktop. Large Laundry Room/Pantry Easily Accessible Off The Kitchen and Offers A Utility Sink For Your Gardening & Other Projects. Master Bedroom Currently In Basement w/Walk In Closet and Private Bath w/Dual Sinks and Expanded Shower. Three Comfortable Bedrooms On Main Floor Including Another Ensuite With Access To The 16' x 42' Deck. Another Full Bath Rounds Out The Main Floor. Oversized Garage For Your Cars, Equipment, and Other Toys. Fenced Yard and Expansive Deck w/Newer Awning (2023) Offer An Ideal Space To Maximize Outdoor Comfort and Relaxation. More Smart Improvements Include Motorized Blinds For Front Window, Chain Link Fence, and Tub + Surround in Hall Bath (2024) Furnace, A/C-Heat Pump (2023) Picture Window, Sliding Door, Front Door, Sump Pump (2022), A Peaceful and Comfortable Home Near Hoffman Estates/Schaumburg Shopping/Dining, Easy Access To I-90/I-355, Less Than 20 Mins To O'Hare Int'l Airport, Less Than 10 Mins To Woodfield Mall. Make This Home Yours Today!
Property Specifics
| Single Family | |
| — | |
| — | |
| 1957 | |
| — | |
| — | |
| No | |
| 0.46 |
| Cook | |
| Parcel A | |
| 0 / Not Applicable | |
| — | |
| — | |
| — | |
| 12307403 | |
| 07152030040000 |
Nearby Schools
| NAME: | DISTRICT: | DISTANCE: | |
|---|---|---|---|
|
Grade School
Fairview Elementary School |
54 | — | |
|
Middle School
Keller Junior High School |
54 | Not in DB | |
|
High School
J B Conant High School |
211 | Not in DB | |
Property History
| DATE: | EVENT: | PRICE: | SOURCE: |
|---|---|---|---|
| 25 Apr, 2022 | Sold | $400,000 | MRED MLS |
| 17 Mar, 2022 | Under contract | $390,000 | MRED MLS |
| 10 Mar, 2022 | Listed for sale | $390,000 | MRED MLS |
| 23 Apr, 2025 | Sold | $476,500 | MRED MLS |
| 20 Mar, 2025 | Under contract | $469,000 | MRED MLS |
| 14 Mar, 2025 | Listed for sale | $469,000 | MRED MLS |
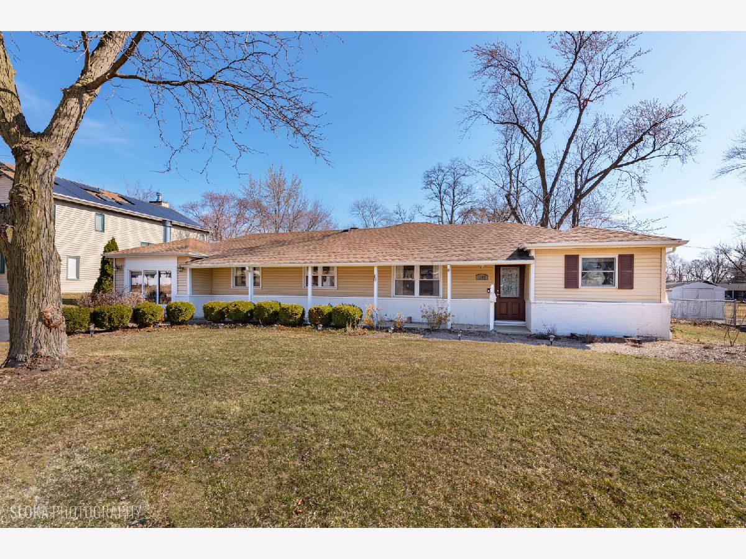
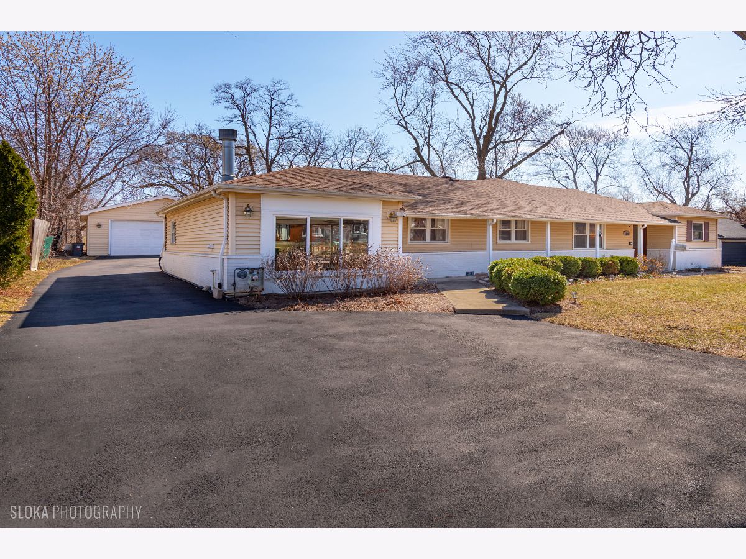
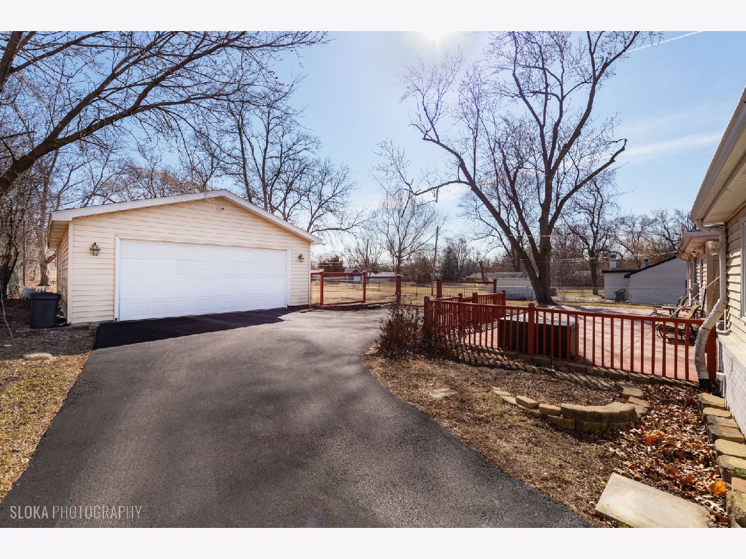
















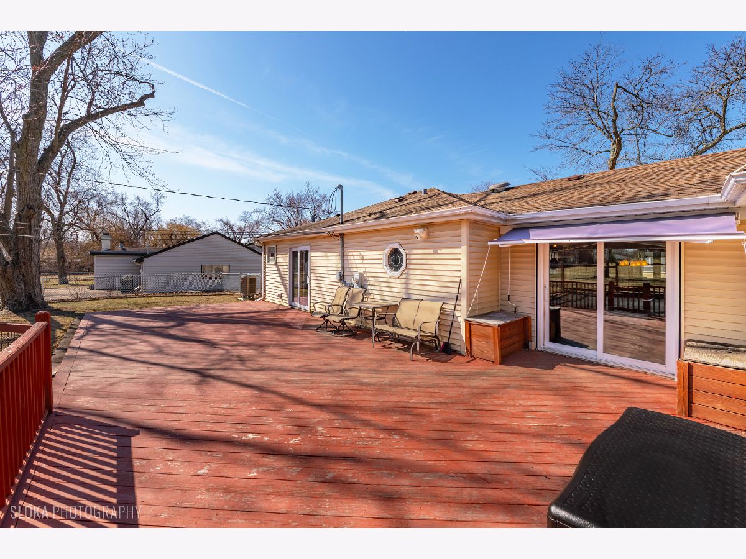
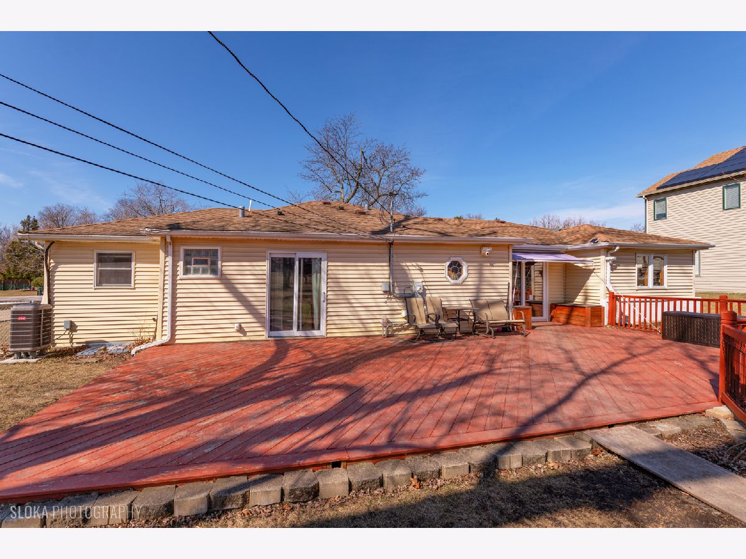
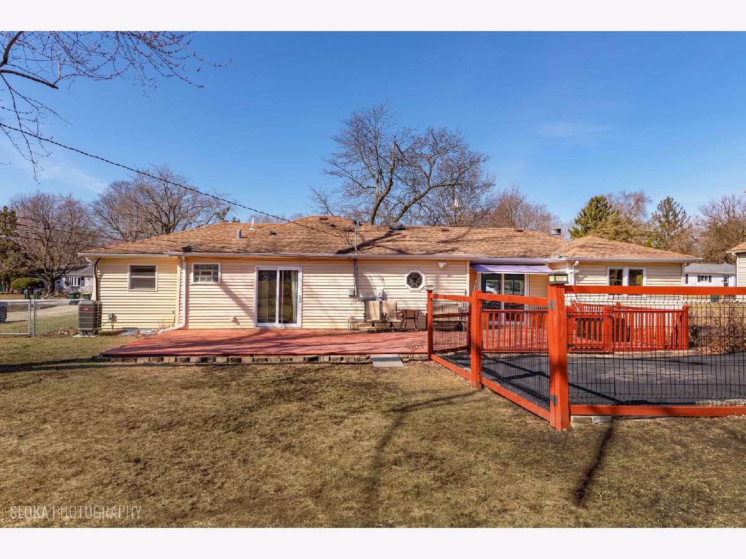
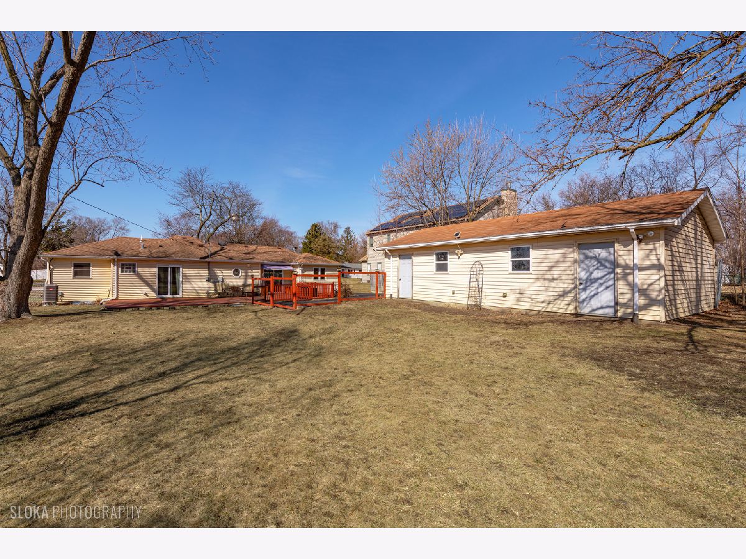
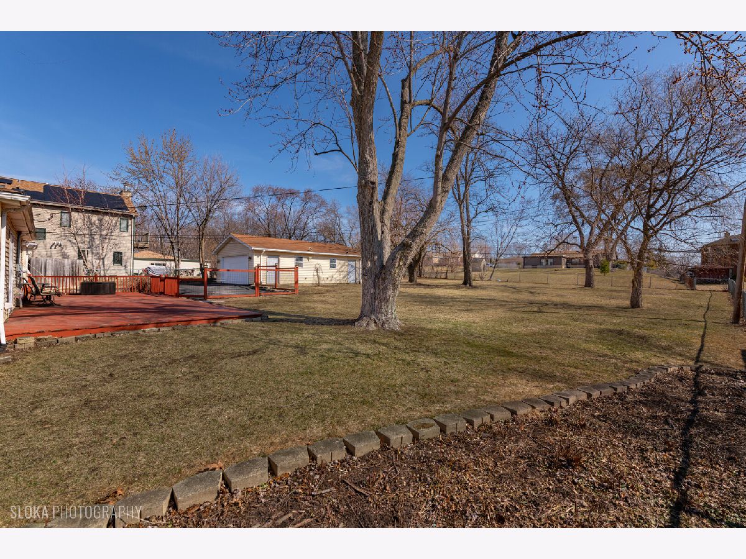
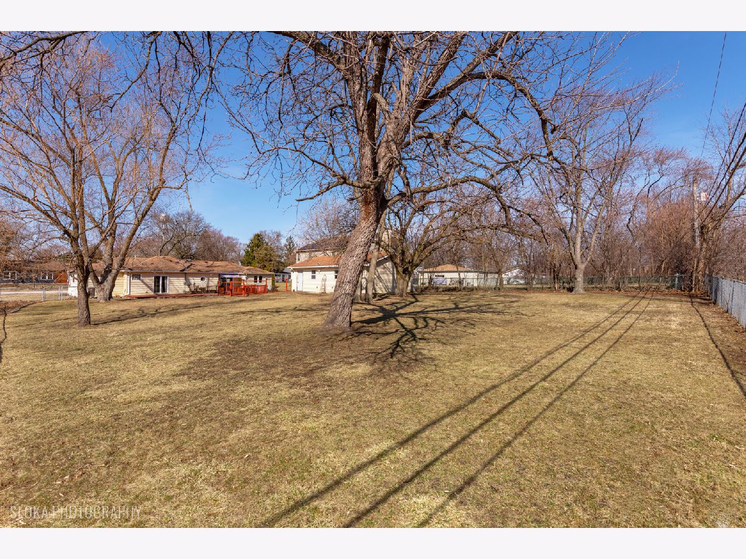
Room Specifics
Total Bedrooms: 4
Bedrooms Above Ground: 3
Bedrooms Below Ground: 1
Dimensions: —
Floor Type: —
Dimensions: —
Floor Type: —
Dimensions: —
Floor Type: —
Full Bathrooms: 3
Bathroom Amenities: Double Sink
Bathroom in Basement: 1
Rooms: —
Basement Description: —
Other Specifics
| 2.5 | |
| — | |
| — | |
| — | |
| — | |
| 96 X 211 X 104 X 215 | |
| Unfinished | |
| — | |
| — | |
| — | |
| Not in DB | |
| — | |
| — | |
| — | |
| — |
Tax History
| Year | Property Taxes |
|---|---|
| 2022 | $6,100 |
| 2025 | $6,961 |
Contact Agent
Nearby Similar Homes
Nearby Sold Comparables
Contact Agent
Listing Provided By
Keller Williams Success Realty

