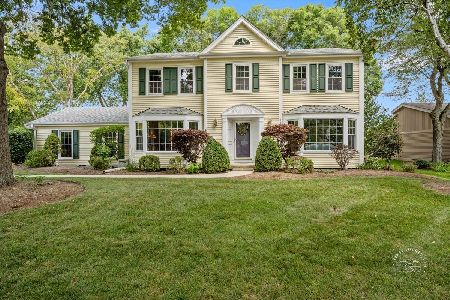1105 Bauer Road, Naperville, Illinois 60563
$410,000
|
Sold
|
|
| Status: | Closed |
| Sqft: | 2,375 |
| Cost/Sqft: | $183 |
| Beds: | 3 |
| Baths: | 2 |
| Year Built: | 1980 |
| Property Taxes: | $8,639 |
| Days On Market: | 3838 |
| Lot Size: | 0,25 |
Description
BEAUTIFUL RANCH IN DESIREABLE CRESS CREEK IN NORTH NAPERVILLE/ENJOY GOLF AND SWIMMING/HOME HAS BEEN UPDATED THROUGHOUT/OPEN FLOOR PLAN WITH VAULTED CEILINGS AND SKYLIGHTS/DEN ADDITION OFF FAMILY ROOM LEADING TO BACKYARD/KITCHEN WITH STAINLESS STEEL APPLIANCES AND QUARTZ COUNTERTOPS/HARDWOOD FLOORS IN FR & KITCHEN/FIRST FLOOR LAUNDRY ROOM FOR ADDED CONVENIENCE/BASEMENT HAS BEEN COMPLETELY REFINISHED PLUS OVERHEAD SEWERS/NEW TEAR OFF ROOF, GUTTERS & NEW SKYLIGHTS/NEW WINDOWS/NEW 97% EFF AC & FURN/GENERAC BACKUP GENERATOR MAKES LIVING HERE WORRY FREE /RADON MITIGATION SYSTEM ALREADY IN PLACE/PERFECT IN EVERY WAY/CONVENIENT TO ALL SHOPPING, EXPRESSWAYS AND COMMUTER TRAIN
Property Specifics
| Single Family | |
| — | |
| Ranch | |
| 1980 | |
| Partial | |
| RANCH | |
| No | |
| 0.25 |
| Du Page | |
| Cress Creek Commons | |
| 400 / Annual | |
| Clubhouse,Pool,Other | |
| Lake Michigan | |
| Public Sewer | |
| 08984863 | |
| 0711212003 |
Nearby Schools
| NAME: | DISTRICT: | DISTANCE: | |
|---|---|---|---|
|
Grade School
Mill Street Elementary School |
203 | — | |
|
Middle School
Jefferson Junior High School |
203 | Not in DB | |
|
High School
Naperville North High School |
203 | Not in DB | |
Property History
| DATE: | EVENT: | PRICE: | SOURCE: |
|---|---|---|---|
| 22 Mar, 2010 | Sold | $372,000 | MRED MLS |
| 19 Feb, 2010 | Under contract | $395,000 | MRED MLS |
| — | Last price change | $399,900 | MRED MLS |
| 30 Sep, 2008 | Listed for sale | $425,000 | MRED MLS |
| 29 Oct, 2015 | Sold | $410,000 | MRED MLS |
| 3 Oct, 2015 | Under contract | $435,000 | MRED MLS |
| — | Last price change | $449,000 | MRED MLS |
| 16 Jul, 2015 | Listed for sale | $449,000 | MRED MLS |
| 2 Dec, 2025 | Under contract | $739,900 | MRED MLS |
| 13 Nov, 2025 | Listed for sale | $739,900 | MRED MLS |
Room Specifics
Total Bedrooms: 3
Bedrooms Above Ground: 3
Bedrooms Below Ground: 0
Dimensions: —
Floor Type: Carpet
Dimensions: —
Floor Type: Carpet
Full Bathrooms: 2
Bathroom Amenities: Double Sink
Bathroom in Basement: 0
Rooms: Den,Recreation Room
Basement Description: Partially Finished
Other Specifics
| 2 | |
| Concrete Perimeter | |
| Asphalt | |
| — | |
| Landscaped | |
| 100 X 128 X 62 X 128 | |
| — | |
| Full | |
| Vaulted/Cathedral Ceilings, Skylight(s), Hardwood Floors, First Floor Bedroom, First Floor Laundry, First Floor Full Bath | |
| Range, Microwave, Dishwasher, Refrigerator, Washer, Dryer | |
| Not in DB | |
| Clubhouse, Pool, Tennis Courts, Street Paved | |
| — | |
| — | |
| Gas Log, Gas Starter |
Tax History
| Year | Property Taxes |
|---|---|
| 2010 | $7,658 |
| 2015 | $8,639 |
| 2025 | $11,323 |
Contact Agent
Nearby Similar Homes
Nearby Sold Comparables
Contact Agent
Listing Provided By
Coldwell Banker Residential







