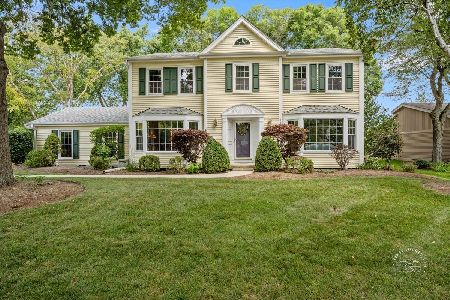1504 Mirror Lake Drive, Naperville, Illinois 60563
$423,000
|
Sold
|
|
| Status: | Closed |
| Sqft: | 2,274 |
| Cost/Sqft: | $187 |
| Beds: | 4 |
| Baths: | 3 |
| Year Built: | 1978 |
| Property Taxes: | $8,970 |
| Days On Market: | 2745 |
| Lot Size: | 0,32 |
Description
Beautiful 4 BR, 2.5 Bath Cress Creek Commons Home. You'll love living in this gem! It has a neutral decor throughout and a deluxe master suite. A wonderful eat in kitchen w granite counters, Recessed Lighting, Maple Cabinets & island that opens to the Family Room. Tons of features like Volume ceilings in the Living-Dining Room Wood laminate flooring, wood burning fireplace in the family room. Mud/ Laundry room. Finished basement with Rec Room and den and tons of Storage. A Huge landscaped back yard with a spacious deck to enjoy. 2 car garage. Walk to the Pool and Racket Club. Close to I-88, Schools and Shopping.
Property Specifics
| Single Family | |
| — | |
| Traditional | |
| 1978 | |
| Partial | |
| — | |
| No | |
| 0.32 |
| Du Page | |
| Cress Creek Commons | |
| 450 / Annual | |
| Pool,Other | |
| Public | |
| Public Sewer | |
| 10016903 | |
| 0711212001 |
Nearby Schools
| NAME: | DISTRICT: | DISTANCE: | |
|---|---|---|---|
|
Grade School
Mill Street Elementary School |
203 | — | |
|
Middle School
Jefferson Junior High School |
203 | Not in DB | |
|
High School
Naperville North High School |
203 | Not in DB | |
Property History
| DATE: | EVENT: | PRICE: | SOURCE: |
|---|---|---|---|
| 15 Aug, 2018 | Sold | $423,000 | MRED MLS |
| 23 Jul, 2018 | Under contract | $424,800 | MRED MLS |
| 13 Jul, 2018 | Listed for sale | $424,800 | MRED MLS |
Room Specifics
Total Bedrooms: 4
Bedrooms Above Ground: 4
Bedrooms Below Ground: 0
Dimensions: —
Floor Type: Carpet
Dimensions: —
Floor Type: Carpet
Dimensions: —
Floor Type: Carpet
Full Bathrooms: 3
Bathroom Amenities: Separate Shower
Bathroom in Basement: 0
Rooms: Den,Recreation Room
Basement Description: Finished
Other Specifics
| 2 | |
| Concrete Perimeter | |
| Asphalt | |
| Deck, Storms/Screens | |
| Common Grounds | |
| 61X155X152X131 | |
| Pull Down Stair | |
| Full | |
| Vaulted/Cathedral Ceilings, Bar-Wet, Wood Laminate Floors, First Floor Laundry | |
| Range, Microwave, Dishwasher, Refrigerator, Washer, Dryer | |
| Not in DB | |
| Clubhouse, Pool, Tennis Courts, Street Lights | |
| — | |
| — | |
| Wood Burning |
Tax History
| Year | Property Taxes |
|---|---|
| 2018 | $8,970 |
Contact Agent
Nearby Similar Homes
Nearby Sold Comparables
Contact Agent
Listing Provided By
James Lowe







