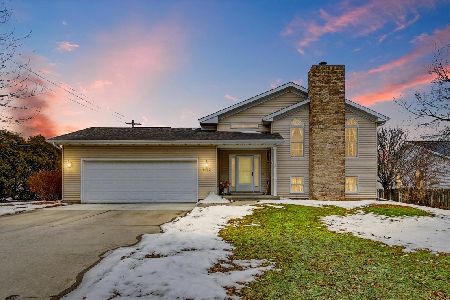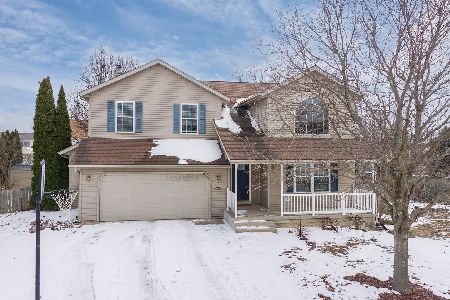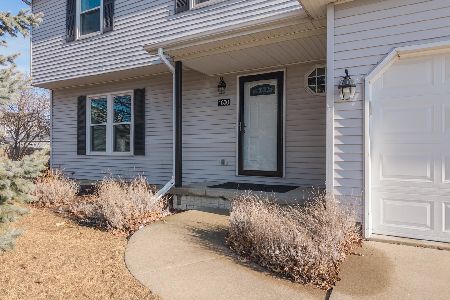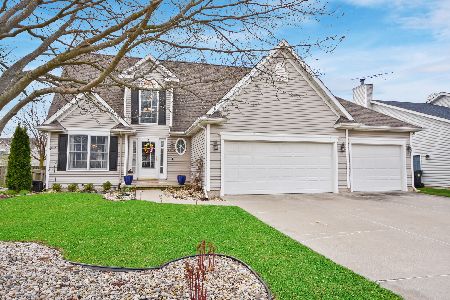1105 Burning Tree, Normal, Illinois 61761
$187,500
|
Sold
|
|
| Status: | Closed |
| Sqft: | 1,879 |
| Cost/Sqft: | $101 |
| Beds: | 4 |
| Baths: | 3 |
| Year Built: | 1995 |
| Property Taxes: | $4,045 |
| Days On Market: | 6230 |
| Lot Size: | 0,00 |
Description
Great Pinehurst Value with 1st Floor Master,3 Car garage and many updates. New ceramic in Eat-In Kitchen, Dining Room, and entry way in 2008. New Carpet throughout first floor and stairway in 2 /09.New kitchen appliances in 2008. Finished lower level in 2004. Move in to this great home with-in walking distance to popular elementary school.Alarm system and Custom Window Treatments stay. Professionally landscaped yard.
Property Specifics
| Single Family | |
| — | |
| Traditional | |
| 1995 | |
| Full | |
| — | |
| No | |
| — |
| Mc Lean | |
| Pinehurst- Normal | |
| — / Not Applicable | |
| — | |
| Public | |
| Public Sewer | |
| 10190131 | |
| 1422256004 |
Nearby Schools
| NAME: | DISTRICT: | DISTANCE: | |
|---|---|---|---|
|
Grade School
Prairieland Elementary |
5 | — | |
|
Middle School
Parkside Jr High |
5 | Not in DB | |
|
High School
Normal Community West High Schoo |
5 | Not in DB | |
Property History
| DATE: | EVENT: | PRICE: | SOURCE: |
|---|---|---|---|
| 18 Mar, 2009 | Sold | $187,500 | MRED MLS |
| 17 Feb, 2009 | Under contract | $189,900 | MRED MLS |
| 9 Feb, 2009 | Listed for sale | $189,900 | MRED MLS |
| 27 Oct, 2012 | Sold | $193,000 | MRED MLS |
| 16 Sep, 2012 | Under contract | $194,900 | MRED MLS |
| 12 Aug, 2012 | Listed for sale | $194,900 | MRED MLS |
| 19 Jan, 2015 | Sold | $179,500 | MRED MLS |
| 18 Nov, 2014 | Under contract | $184,900 | MRED MLS |
| 17 Oct, 2014 | Listed for sale | $194,500 | MRED MLS |
| 29 May, 2020 | Sold | $205,000 | MRED MLS |
| 15 Apr, 2020 | Under contract | $209,900 | MRED MLS |
| 13 Apr, 2020 | Listed for sale | $209,900 | MRED MLS |
Room Specifics
Total Bedrooms: 4
Bedrooms Above Ground: 4
Bedrooms Below Ground: 0
Dimensions: —
Floor Type: Carpet
Dimensions: —
Floor Type: Carpet
Dimensions: —
Floor Type: Carpet
Full Bathrooms: 3
Bathroom Amenities: Garden Tub
Bathroom in Basement: —
Rooms: Other Room,Family Room,Foyer
Basement Description: Partially Finished
Other Specifics
| 3 | |
| — | |
| — | |
| Deck | |
| Fenced Yard,Landscaped | |
| 67 X 109 | |
| — | |
| Full | |
| First Floor Full Bath, Vaulted/Cathedral Ceilings | |
| Dishwasher, Range | |
| Not in DB | |
| — | |
| — | |
| — | |
| Gas Log, Attached Fireplace Doors/Screen |
Tax History
| Year | Property Taxes |
|---|---|
| 2009 | $4,045 |
| 2012 | $4,507 |
| 2015 | $4,728 |
| 2020 | $5,203 |
Contact Agent
Nearby Similar Homes
Nearby Sold Comparables
Contact Agent
Listing Provided By
Coldwell Banker The Real Estate Group










