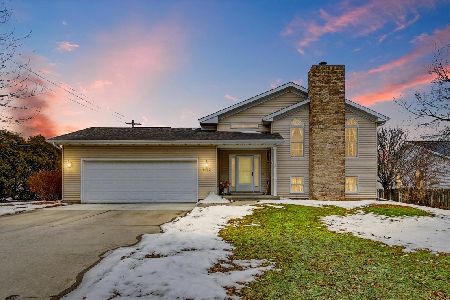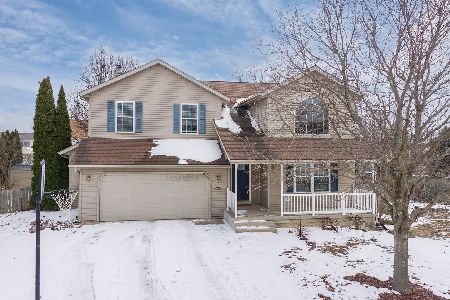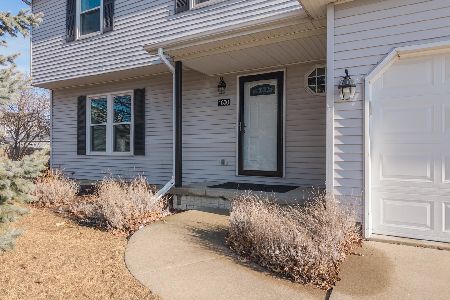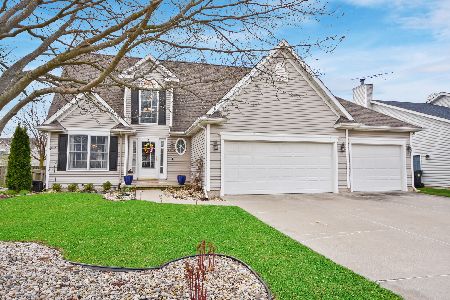1105 Burning Tree, Normal, Illinois 61761
$193,000
|
Sold
|
|
| Status: | Closed |
| Sqft: | 1,879 |
| Cost/Sqft: | $104 |
| Beds: | 4 |
| Baths: | 3 |
| Year Built: | 1995 |
| Property Taxes: | $4,507 |
| Days On Market: | 4950 |
| Lot Size: | 0,00 |
Description
A truly rare find in Pinehurst! 3 Car garage, 1st floor master suite and open entry! Updates include crowne molding '12, hot water heater '10, appliances '08 & ceramic in eat-in kitchen,dining room entry way in '08. Carpet updated in '09. New kitchen appliances in 2008. Finished lower level in 2004. Walking distance to Prairieland. Security system wired on all 3 floors! Professionally landscaped & custom draperies. Annual block parties & family oriented! New roof will be complete within 2 weeks!
Property Specifics
| Single Family | |
| — | |
| Traditional | |
| 1995 | |
| Full | |
| — | |
| No | |
| — |
| Mc Lean | |
| Pinehurst- Normal | |
| — / Not Applicable | |
| — | |
| Public | |
| Public Sewer | |
| 10204758 | |
| 1422256004 |
Nearby Schools
| NAME: | DISTRICT: | DISTANCE: | |
|---|---|---|---|
|
Grade School
Prairieland Elementary |
5 | — | |
|
Middle School
Parkside Jr High |
5 | Not in DB | |
|
High School
Normal Community West High Schoo |
5 | Not in DB | |
Property History
| DATE: | EVENT: | PRICE: | SOURCE: |
|---|---|---|---|
| 18 Mar, 2009 | Sold | $187,500 | MRED MLS |
| 17 Feb, 2009 | Under contract | $189,900 | MRED MLS |
| 9 Feb, 2009 | Listed for sale | $189,900 | MRED MLS |
| 27 Oct, 2012 | Sold | $193,000 | MRED MLS |
| 16 Sep, 2012 | Under contract | $194,900 | MRED MLS |
| 12 Aug, 2012 | Listed for sale | $194,900 | MRED MLS |
| 19 Jan, 2015 | Sold | $179,500 | MRED MLS |
| 18 Nov, 2014 | Under contract | $184,900 | MRED MLS |
| 17 Oct, 2014 | Listed for sale | $194,500 | MRED MLS |
| 29 May, 2020 | Sold | $205,000 | MRED MLS |
| 15 Apr, 2020 | Under contract | $209,900 | MRED MLS |
| 13 Apr, 2020 | Listed for sale | $209,900 | MRED MLS |
Room Specifics
Total Bedrooms: 4
Bedrooms Above Ground: 4
Bedrooms Below Ground: 0
Dimensions: —
Floor Type: Carpet
Dimensions: —
Floor Type: Carpet
Dimensions: —
Floor Type: Carpet
Full Bathrooms: 3
Bathroom Amenities: Garden Tub
Bathroom in Basement: —
Rooms: Other Room,Family Room,Foyer
Basement Description: Partially Finished
Other Specifics
| 3 | |
| — | |
| — | |
| Deck | |
| Fenced Yard,Mature Trees,Landscaped | |
| 67 X 109 | |
| — | |
| Full | |
| First Floor Full Bath, Vaulted/Cathedral Ceilings, Walk-In Closet(s) | |
| Dishwasher, Refrigerator, Range, Microwave | |
| Not in DB | |
| — | |
| — | |
| — | |
| Gas Log, Attached Fireplace Doors/Screen |
Tax History
| Year | Property Taxes |
|---|---|
| 2009 | $4,045 |
| 2012 | $4,507 |
| 2015 | $4,728 |
| 2020 | $5,203 |
Contact Agent
Nearby Similar Homes
Nearby Sold Comparables
Contact Agent
Listing Provided By
Crowne Realty










