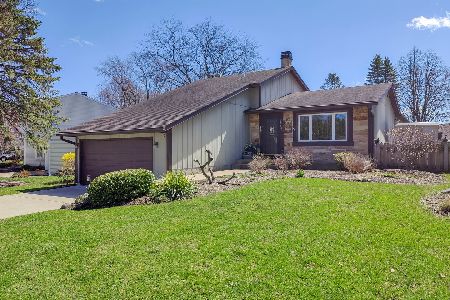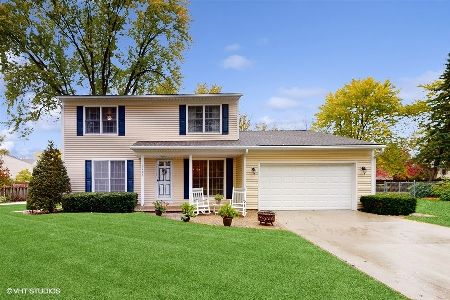1105 Casa Solana Drive, Wheaton, Illinois 60189
$429,000
|
Sold
|
|
| Status: | Closed |
| Sqft: | 1,836 |
| Cost/Sqft: | $239 |
| Beds: | 4 |
| Baths: | 3 |
| Year Built: | 1974 |
| Property Taxes: | $8,695 |
| Days On Market: | 1697 |
| Lot Size: | 0,28 |
Description
Sellers are relocating out-of-state for work and sad to leave this amazing colonial in a terrific neighborhood! This move-in ready home features an updated kitchen with new kitchen cabinets, new countertops, new fridge, and new dishwasher. Inside you will find fresh paint throughout, hardwood floors on the first floor, a newly white-washed brick fireplace, Pella windows and a gorgeous neutral palette. Generous sized bedrooms and two bathrooms on the second floor. Basement offers tons of storage and an opportunity to convert into additional living space. Large patio overlooks spacious backyard fully fenced (2017) and perfect for summer entertaining! Sought after Wheaton schools. Half block from park. Near expressway and minutes from the Danada shopping and dining!
Property Specifics
| Single Family | |
| — | |
| Colonial | |
| 1974 | |
| Full | |
| — | |
| No | |
| 0.28 |
| Du Page | |
| — | |
| — / Not Applicable | |
| None | |
| Public | |
| — | |
| 11110983 | |
| 0527101008 |
Nearby Schools
| NAME: | DISTRICT: | DISTANCE: | |
|---|---|---|---|
|
Grade School
Lincoln Elementary School |
200 | — | |
|
Middle School
Edison Middle School |
200 | Not in DB | |
|
High School
Wheaton Warrenville South H S |
200 | Not in DB | |
Property History
| DATE: | EVENT: | PRICE: | SOURCE: |
|---|---|---|---|
| 26 Nov, 2013 | Sold | $318,000 | MRED MLS |
| 21 Oct, 2013 | Under contract | $339,900 | MRED MLS |
| — | Last price change | $349,900 | MRED MLS |
| 6 Sep, 2013 | Listed for sale | $349,900 | MRED MLS |
| 8 Apr, 2016 | Sold | $351,000 | MRED MLS |
| 31 Jan, 2016 | Under contract | $349,900 | MRED MLS |
| 26 Jan, 2016 | Listed for sale | $349,900 | MRED MLS |
| 2 Jul, 2021 | Sold | $429,000 | MRED MLS |
| 7 Jun, 2021 | Under contract | $439,000 | MRED MLS |
| 4 Jun, 2021 | Listed for sale | $439,000 | MRED MLS |
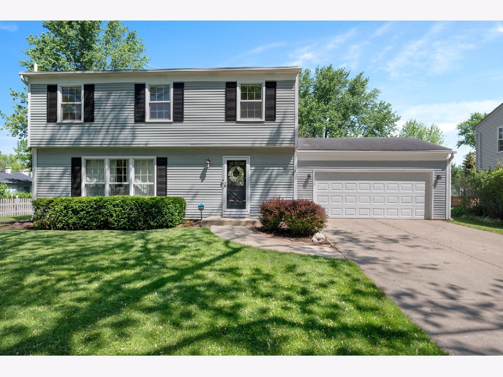
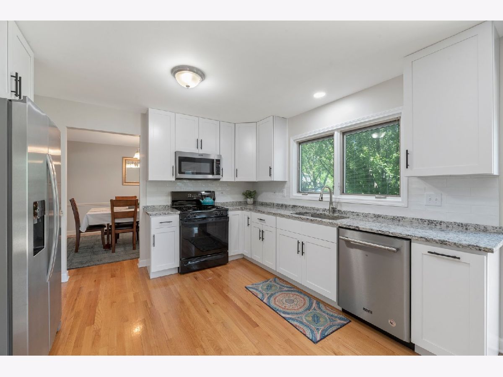
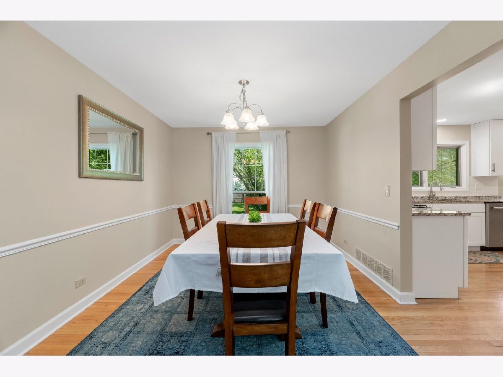
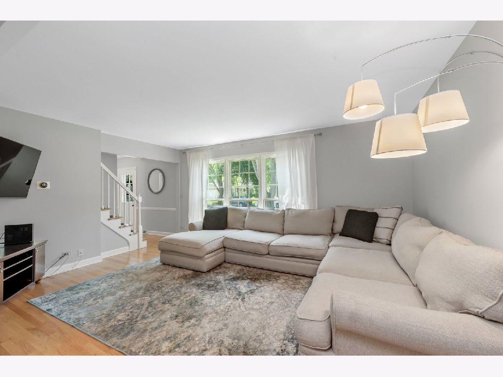
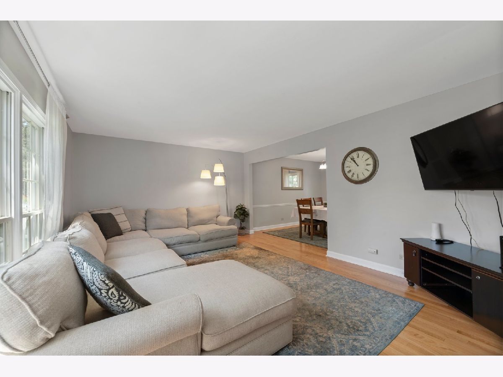
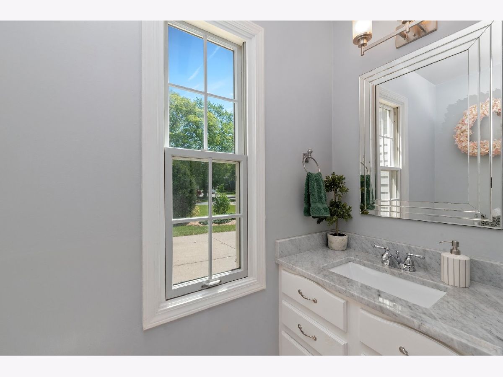
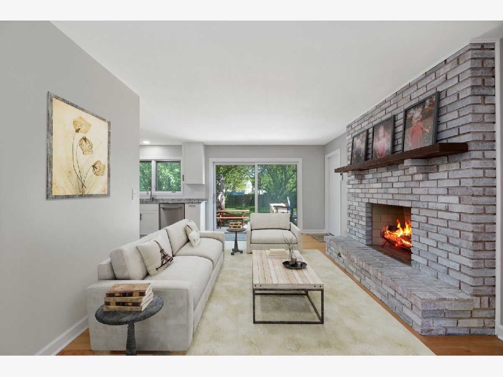
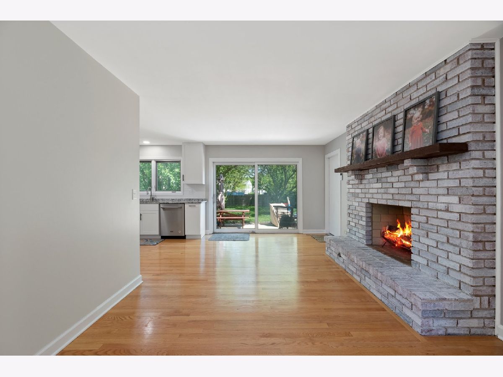
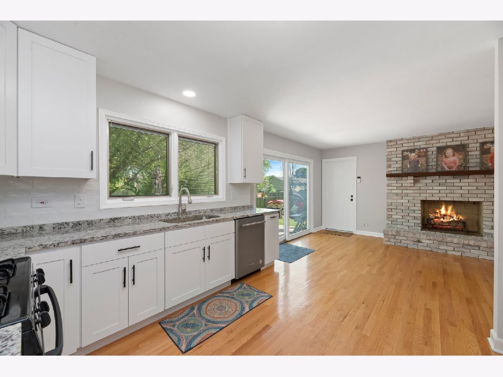
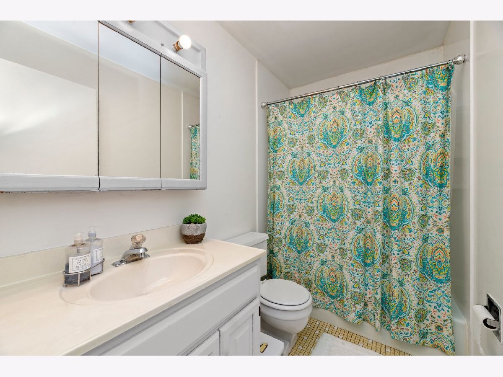
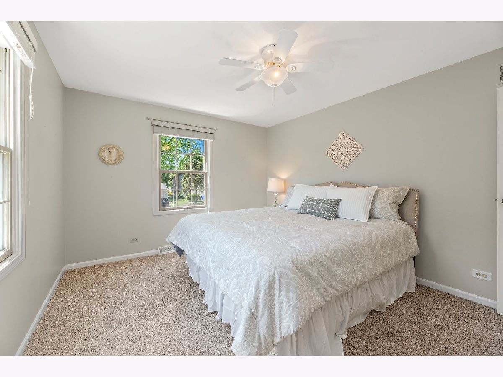
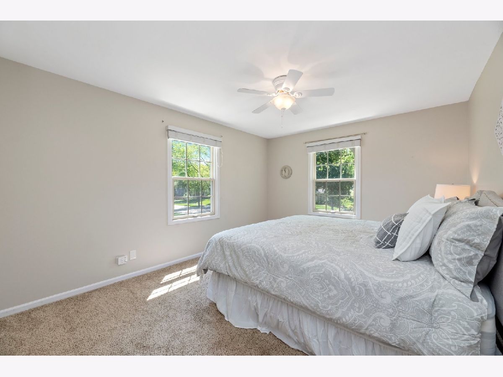
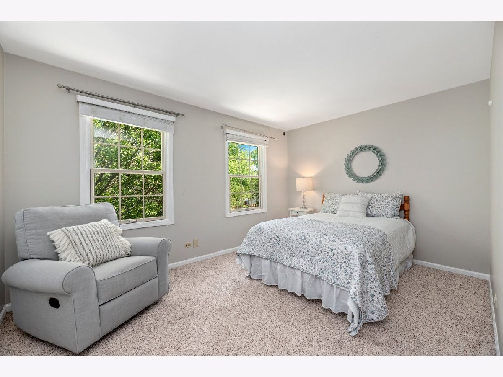
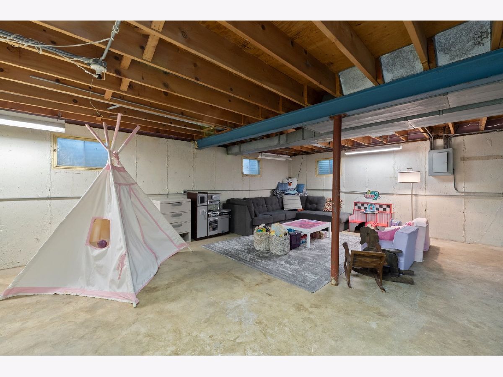
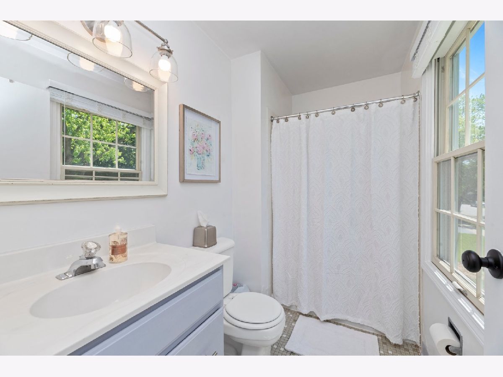
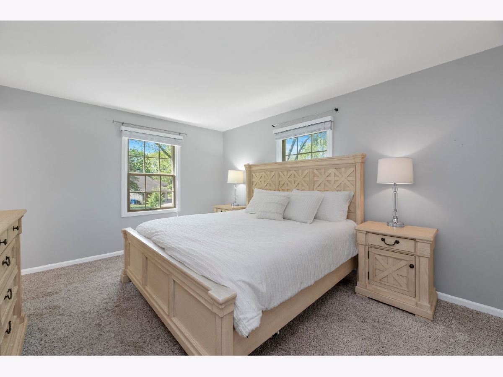
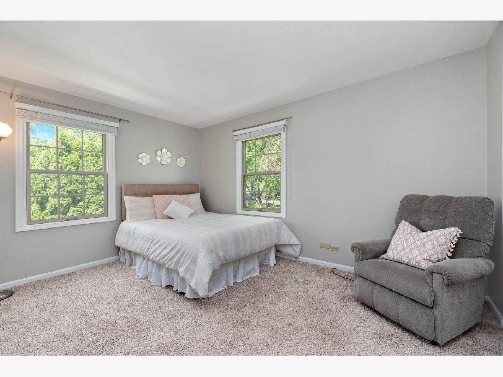
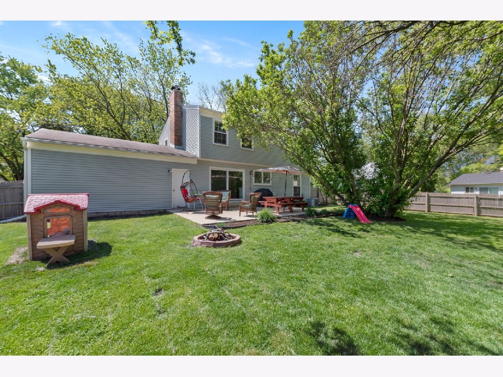
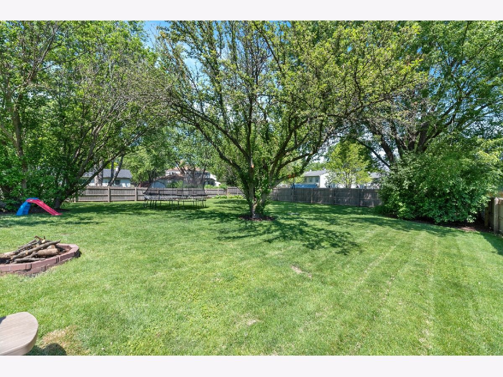
Room Specifics
Total Bedrooms: 4
Bedrooms Above Ground: 4
Bedrooms Below Ground: 0
Dimensions: —
Floor Type: Carpet
Dimensions: —
Floor Type: Carpet
Dimensions: —
Floor Type: Carpet
Full Bathrooms: 3
Bathroom Amenities: —
Bathroom in Basement: 0
Rooms: No additional rooms
Basement Description: Unfinished
Other Specifics
| 2 | |
| Concrete Perimeter | |
| Concrete | |
| Patio | |
| — | |
| 67X156X90X152 | |
| — | |
| Full | |
| Hardwood Floors, Granite Counters, Separate Dining Room | |
| Range, Microwave, Dishwasher, Refrigerator, Washer, Dryer, Disposal, Gas Oven | |
| Not in DB | |
| Park, Curbs, Sidewalks, Street Lights, Street Paved | |
| — | |
| — | |
| Gas Log |
Tax History
| Year | Property Taxes |
|---|---|
| 2013 | $7,493 |
| 2016 | $8,183 |
| 2021 | $8,695 |
Contact Agent
Nearby Similar Homes
Nearby Sold Comparables
Contact Agent
Listing Provided By
Keller Williams Premiere Properties







