1105 Crabtree Lane, Mount Prospect, Illinois 60056
$383,000
|
Sold
|
|
| Status: | Closed |
| Sqft: | 1,999 |
| Cost/Sqft: | $195 |
| Beds: | 3 |
| Baths: | 2 |
| Year Built: | 1961 |
| Property Taxes: | $8,495 |
| Days On Market: | 1748 |
| Lot Size: | 0,21 |
Description
Location, location, location ... and a great house! This beautifully maintained home is an entertainment paradise inside & out. Move right in! The open floor plan of this split-level home offers, a wonderful oversized outside patio with wooded & privacy landscape which makes this a treasure to enjoy. This light-filled, 3-bedroom home offers updated kitchen with newer appliances + a newly installed dishwasher, updated bathrooms, freshly painted throughout and hardwood floors on the main level. There is so much to list. Plan your visit to see for yourself. The home is an amazing value & priced to sell. Don't miss it. Ask your agent for a full list of upgrades.
Property Specifics
| Single Family | |
| — | |
| Tri-Level | |
| 1961 | |
| None | |
| BEAUTIFUL HOME | |
| No | |
| 0.21 |
| Cook | |
| Camelot | |
| 0 / Not Applicable | |
| None | |
| Lake Michigan | |
| Public Sewer | |
| 11045118 | |
| 03263080120000 |
Nearby Schools
| NAME: | DISTRICT: | DISTANCE: | |
|---|---|---|---|
|
Grade School
Euclid Elementary School |
26 | — | |
|
Middle School
River Trails Middle School |
26 | Not in DB | |
|
High School
John Hersey High School |
214 | Not in DB | |
Property History
| DATE: | EVENT: | PRICE: | SOURCE: |
|---|---|---|---|
| 1 Mar, 2017 | Sold | $340,000 | MRED MLS |
| 27 Nov, 2016 | Under contract | $349,000 | MRED MLS |
| — | Last price change | $350,000 | MRED MLS |
| 28 Jun, 2016 | Listed for sale | $360,000 | MRED MLS |
| 18 Jun, 2021 | Sold | $383,000 | MRED MLS |
| 24 Apr, 2021 | Under contract | $389,000 | MRED MLS |
| 7 Apr, 2021 | Listed for sale | $389,000 | MRED MLS |
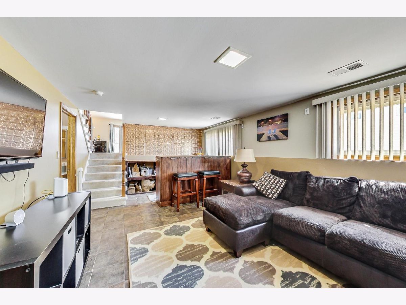
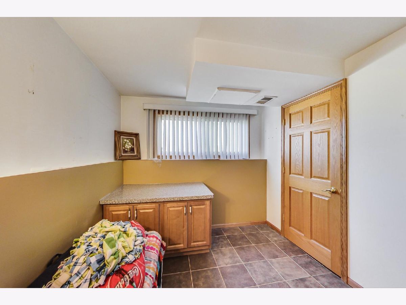
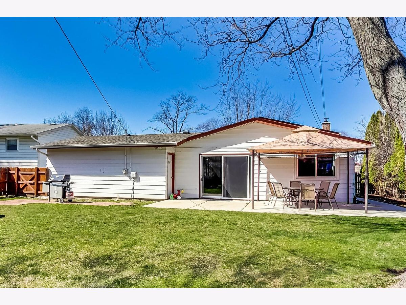
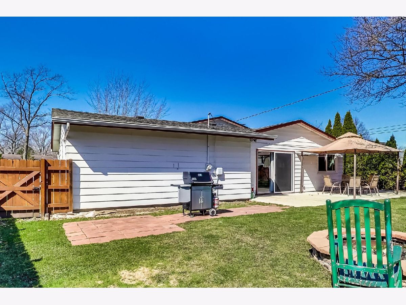
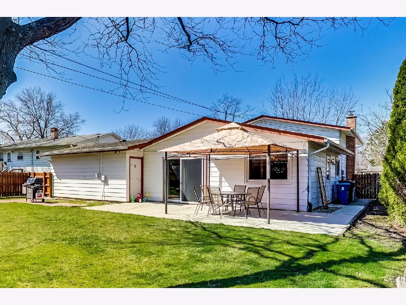
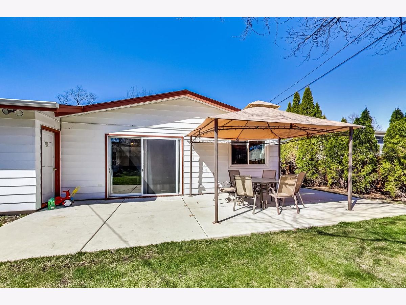
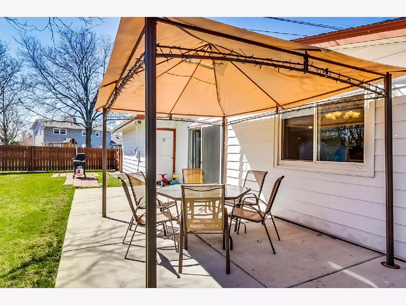
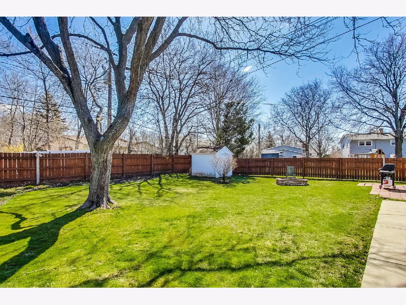
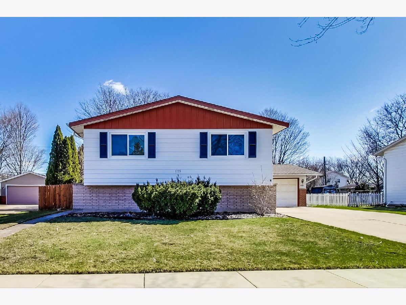
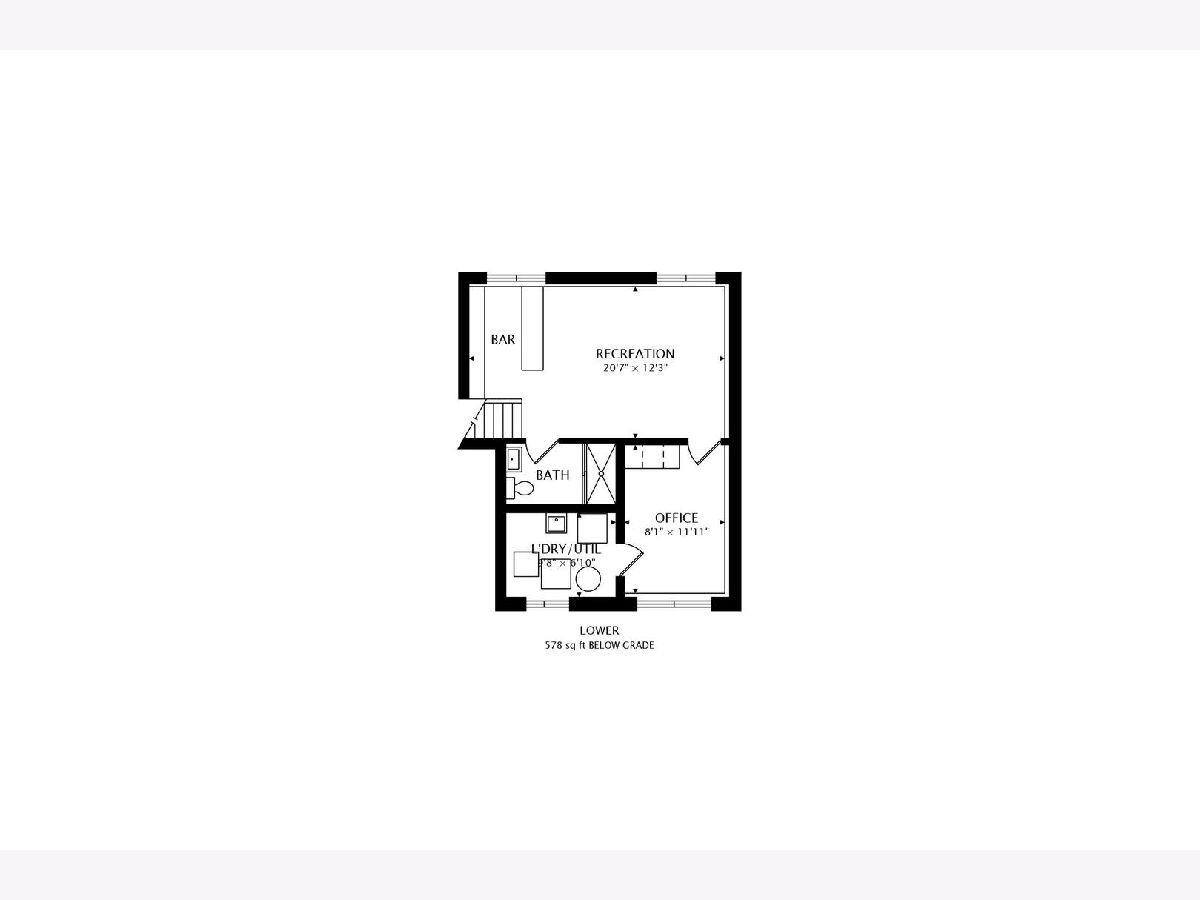
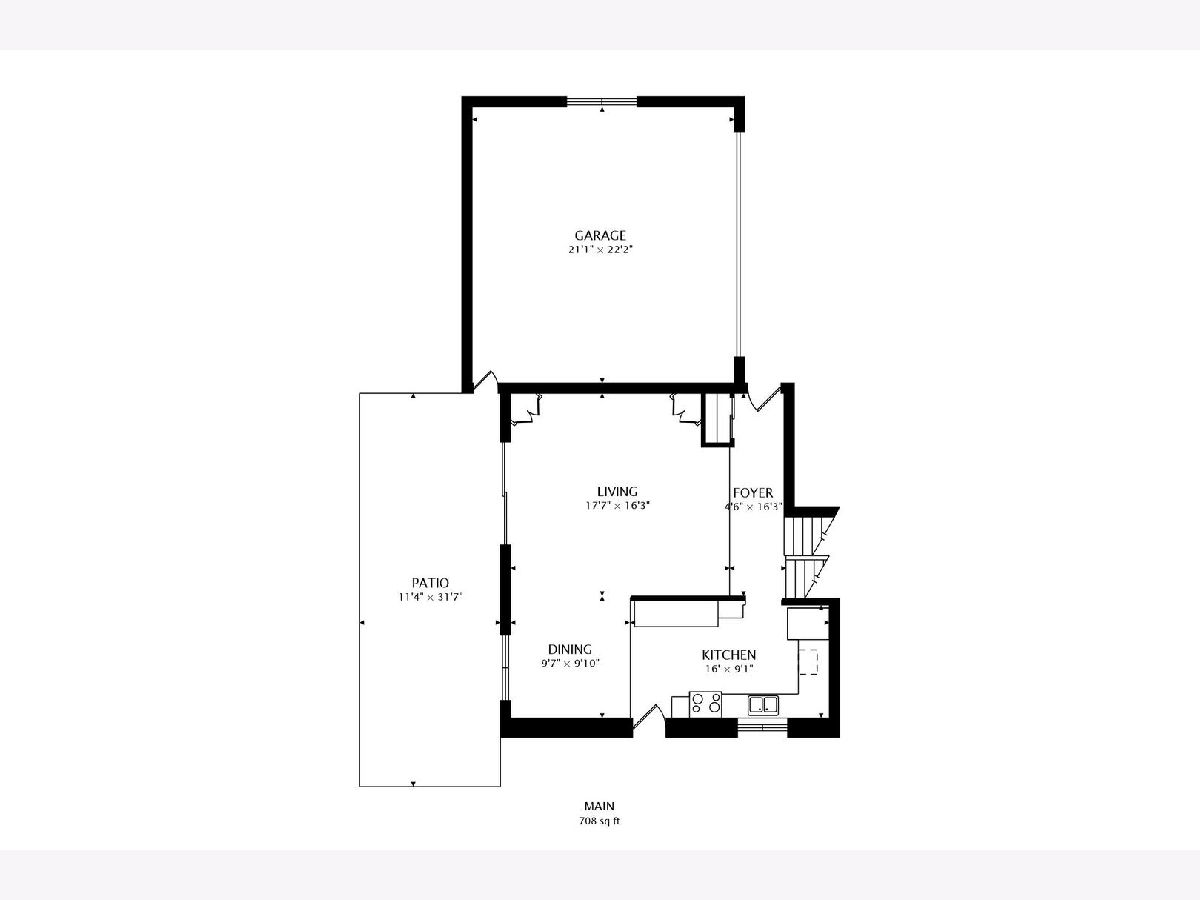
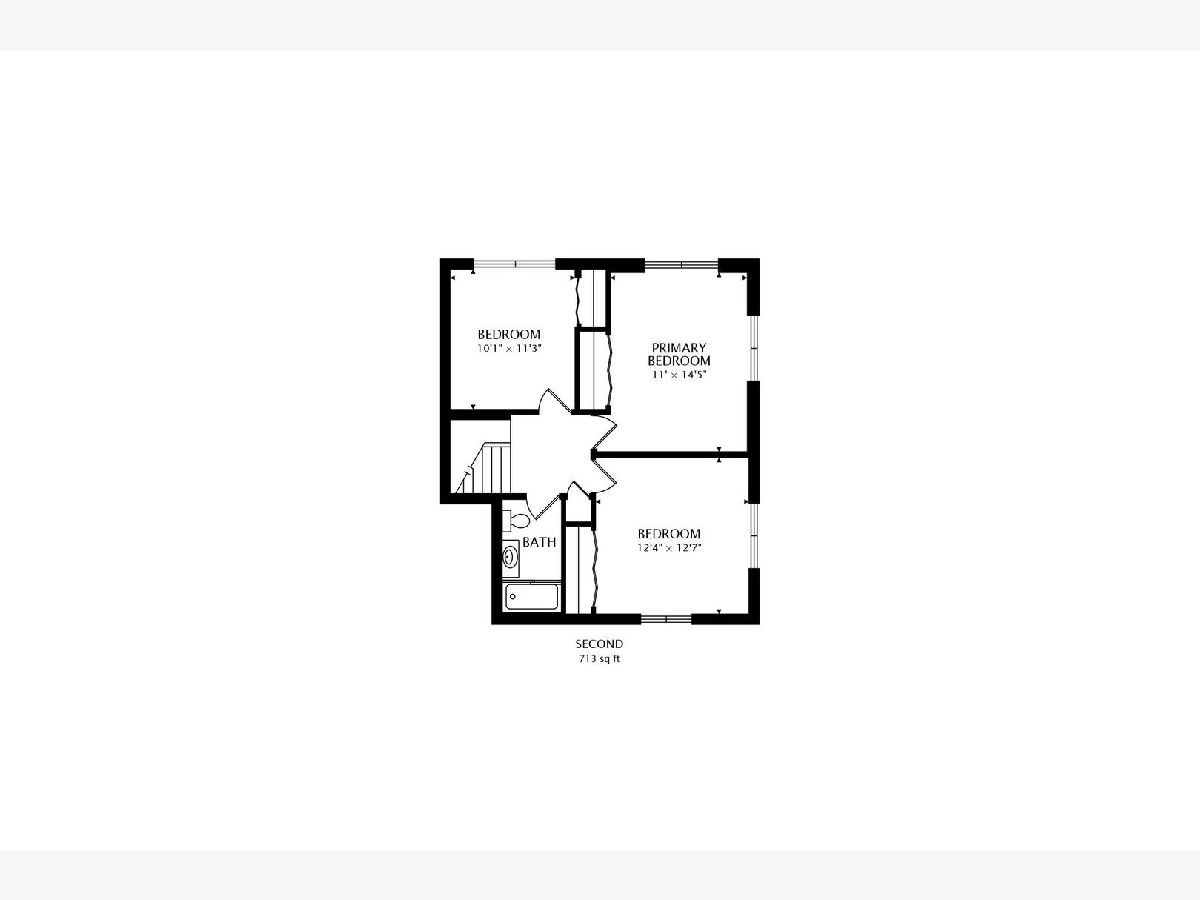
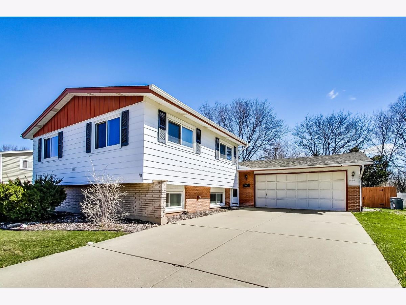
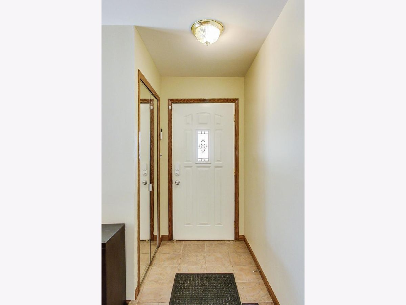
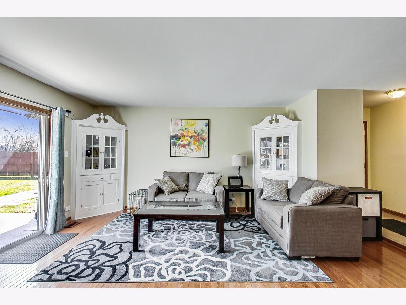
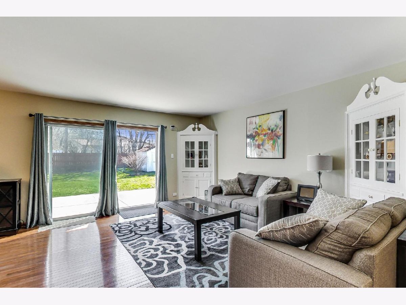
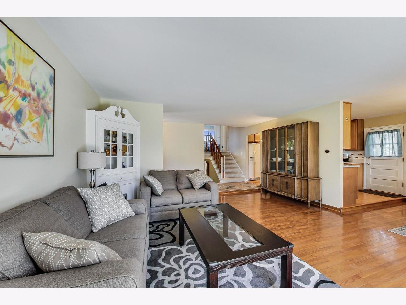
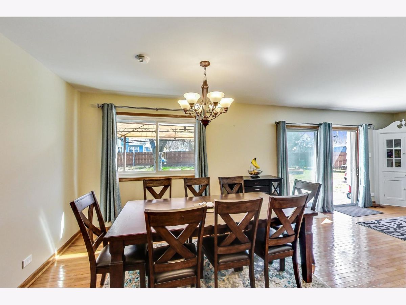
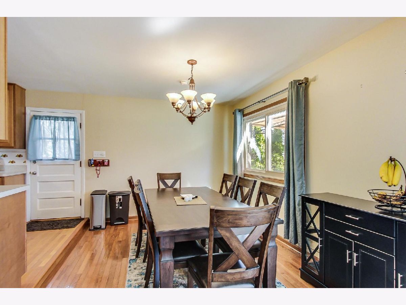
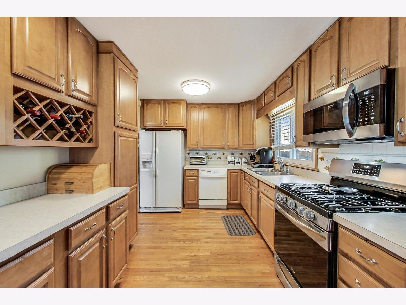
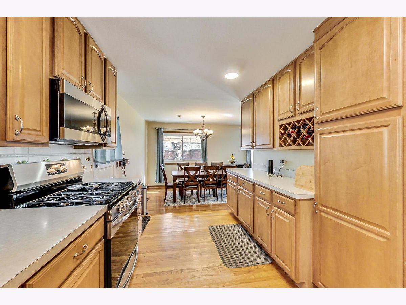
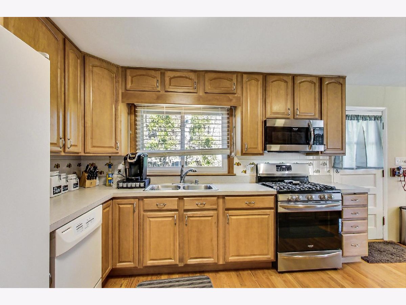
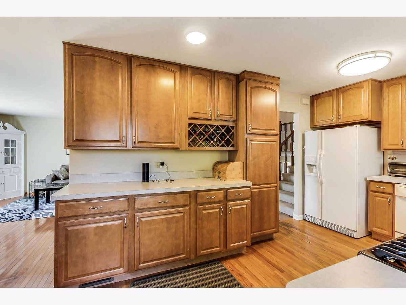
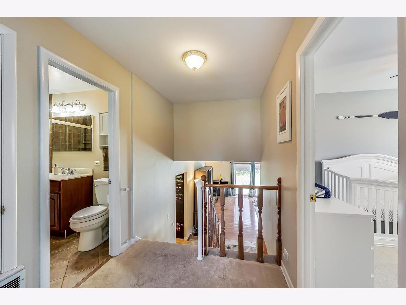
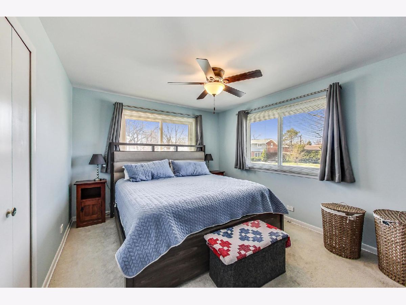
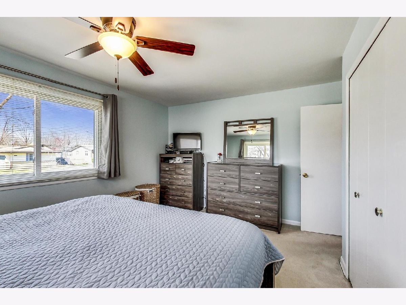
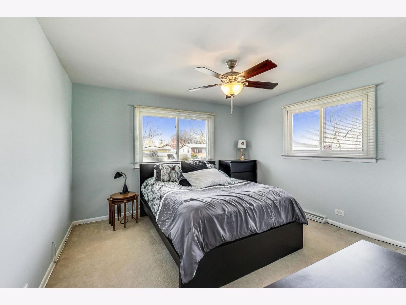
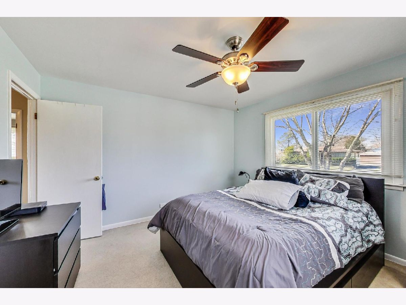
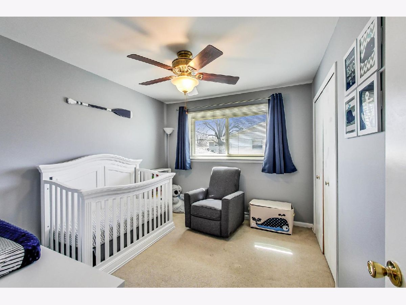
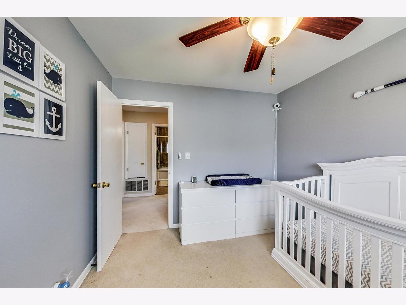
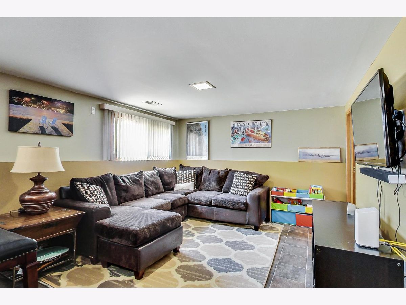
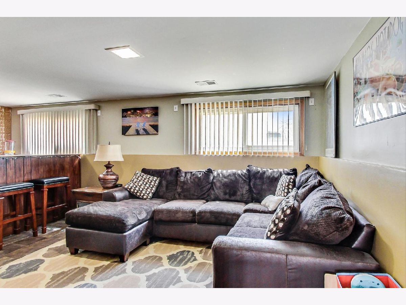
Room Specifics
Total Bedrooms: 3
Bedrooms Above Ground: 3
Bedrooms Below Ground: 0
Dimensions: —
Floor Type: Carpet
Dimensions: —
Floor Type: Carpet
Full Bathrooms: 2
Bathroom Amenities: Whirlpool
Bathroom in Basement: 0
Rooms: Foyer,Terrace,Office
Basement Description: None
Other Specifics
| 2 | |
| Concrete Perimeter | |
| Concrete | |
| Brick Paver Patio, Storms/Screens, Fire Pit | |
| Fenced Yard,Wooded,Mature Trees,Sidewalks,Streetlights | |
| 127 X 63 X 129 X 80 | |
| Unfinished | |
| None | |
| Bar-Dry, Hardwood Floors, Drapes/Blinds | |
| Range, Microwave, Dishwasher, Refrigerator, Freezer, Washer, Dryer, Disposal | |
| Not in DB | |
| Park, Curbs, Sidewalks, Street Lights, Street Paved | |
| — | |
| — | |
| — |
Tax History
| Year | Property Taxes |
|---|---|
| 2017 | $6,239 |
| 2021 | $8,495 |
Contact Agent
Nearby Similar Homes
Nearby Sold Comparables
Contact Agent
Listing Provided By
@properties







