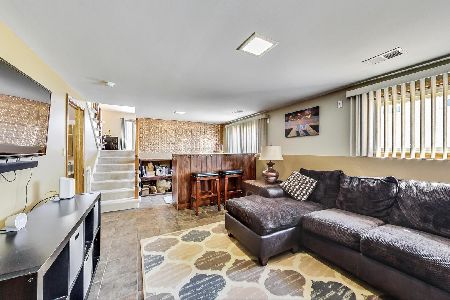1105 Crabtree Lane, Mount Prospect, Illinois 60056
$340,000
|
Sold
|
|
| Status: | Closed |
| Sqft: | 2,000 |
| Cost/Sqft: | $175 |
| Beds: | 3 |
| Baths: | 2 |
| Year Built: | 1961 |
| Property Taxes: | $6,239 |
| Days On Market: | 3492 |
| Lot Size: | 0,21 |
Description
Fall in Love!! This Picture Perfect Home with a Terrific Interior Location and Gorgeous Fenced Back Yard with Deck & Storage Shed. Beautifully Remolded Interior Features Tiled Entry with Step Down Living Room, Attached Dining Room, Hardwood Flooring on 1st Level, as well as Updated Plumbing and Electric. The Customized Kitchen Features Maple Cabinets, Tiled Back Splash, Custom Built in's as well as Newer Appliances. Both Bathrooms have been Totally Updated with a Jacuzzi Soaker Tub. Lower Level is set up for Family and Friends with a Custom Bar, Tiled Floor, Generous Space for Furniture, and a Separate Custom Office with Built Ins. Mechanically the Roof is Brand New, and HVAC Replaced in 2008 and A/C in 2011, Windows have Replaced and Washer & Dryer are 1 Year Old. Great Neighborhood and Schools. Really Nice One!
Property Specifics
| Single Family | |
| — | |
| Tri-Level | |
| 1961 | |
| English | |
| — | |
| No | |
| 0.21 |
| Cook | |
| Brickman Manor | |
| 0 / Not Applicable | |
| None | |
| Lake Michigan | |
| Public Sewer | |
| 09271437 | |
| 03263080120000 |
Nearby Schools
| NAME: | DISTRICT: | DISTANCE: | |
|---|---|---|---|
|
Grade School
Euclid Elementary School |
26 | — | |
|
High School
John Hersey High School |
214 | Not in DB | |
Property History
| DATE: | EVENT: | PRICE: | SOURCE: |
|---|---|---|---|
| 1 Mar, 2017 | Sold | $340,000 | MRED MLS |
| 27 Nov, 2016 | Under contract | $349,000 | MRED MLS |
| — | Last price change | $350,000 | MRED MLS |
| 28 Jun, 2016 | Listed for sale | $360,000 | MRED MLS |
| 18 Jun, 2021 | Sold | $383,000 | MRED MLS |
| 24 Apr, 2021 | Under contract | $389,000 | MRED MLS |
| 7 Apr, 2021 | Listed for sale | $389,000 | MRED MLS |
Room Specifics
Total Bedrooms: 3
Bedrooms Above Ground: 3
Bedrooms Below Ground: 0
Dimensions: —
Floor Type: Carpet
Dimensions: —
Floor Type: Carpet
Full Bathrooms: 2
Bathroom Amenities: Whirlpool
Bathroom in Basement: 1
Rooms: Foyer
Basement Description: Finished
Other Specifics
| 2 | |
| — | |
| Concrete | |
| Deck, Brick Paver Patio | |
| — | |
| 127X63X129X80 | |
| — | |
| None | |
| Bar-Dry, Hardwood Floors | |
| Range, Microwave, Dishwasher, Refrigerator, Freezer, Washer, Dryer, Disposal | |
| Not in DB | |
| — | |
| — | |
| — | |
| — |
Tax History
| Year | Property Taxes |
|---|---|
| 2017 | $6,239 |
| 2021 | $8,495 |
Contact Agent
Nearby Similar Homes
Nearby Sold Comparables
Contact Agent
Listing Provided By
Coldwell Banker Residential Brokerage








