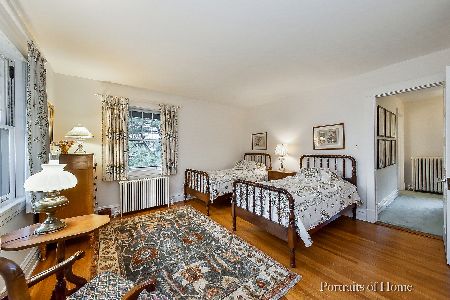1105 Delles Road, Wheaton, Illinois 60189
$502,000
|
Sold
|
|
| Status: | Closed |
| Sqft: | 2,998 |
| Cost/Sqft: | $163 |
| Beds: | 4 |
| Baths: | 3 |
| Year Built: | 1959 |
| Property Taxes: | $11,154 |
| Days On Market: | 1757 |
| Lot Size: | 0,40 |
Description
Impeccably maintained and desirably located on a quiet street and close to elementary and junior high schools, the train and downtown Wheaton sits this wonderful 2 story family home which has private access to the ILLINOIS PRAIRIE PATH. The home features 4 large bedrooms, 2 1/2 baths and a full basement with exterior access. The large living room, dining room and family rooms are complimented by a kitchen with beautiful hickory cabinets and an island overlooking the eat in area with a wood burning fireplace. Enjoy your morning coffee YEAR ROUND in the warm and inviting sunroom with sliding glass doors to a concrete patio. Both overlooking a gorgeous professionally landscaped yard adjoining the Prairie Path. The master bedroom offers a separate dressing area and access to the master bath. One bedroom is currently being used as a home office. The closet contains shelves for storage. The unfinished basement contains a home shop with countertops and cabinets, numerous shelves, a sink and an epoxy floor. The home has hardwood floors throughout most of the home, Marvin low-e windows, a roof installed in 2011 and an epoxy garage floor.
Property Specifics
| Single Family | |
| — | |
| — | |
| 1959 | |
| Full | |
| — | |
| No | |
| 0.4 |
| Du Page | |
| — | |
| — / Not Applicable | |
| None | |
| Lake Michigan | |
| Public Sewer | |
| 11046593 | |
| 0520213014 |
Nearby Schools
| NAME: | DISTRICT: | DISTANCE: | |
|---|---|---|---|
|
Grade School
Madison Elementary School |
200 | — | |
|
Middle School
Edison Middle School |
200 | Not in DB | |
|
High School
Wheaton Warrenville South H S |
200 | Not in DB | |
Property History
| DATE: | EVENT: | PRICE: | SOURCE: |
|---|---|---|---|
| 24 Jun, 2021 | Sold | $502,000 | MRED MLS |
| 12 Apr, 2021 | Under contract | $489,900 | MRED MLS |
| 8 Apr, 2021 | Listed for sale | $489,900 | MRED MLS |
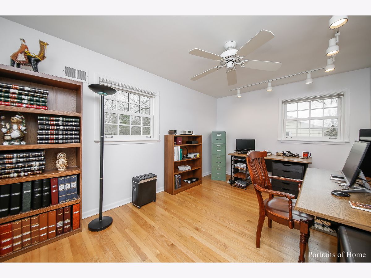
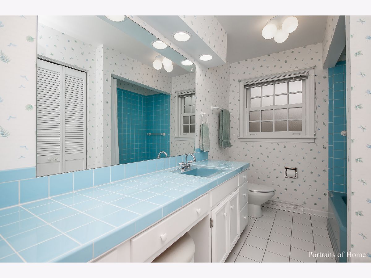
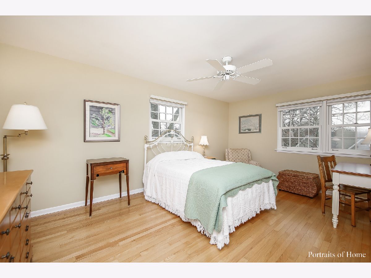
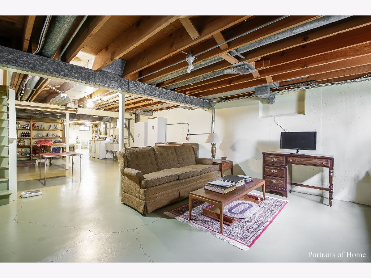
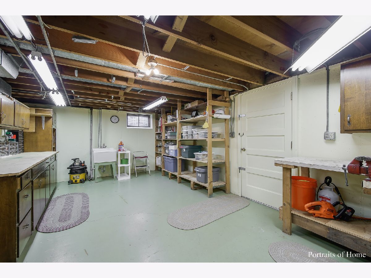
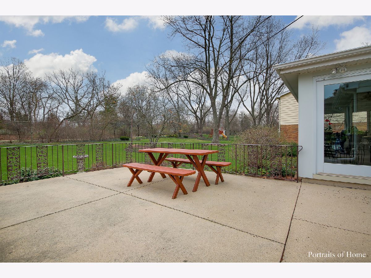
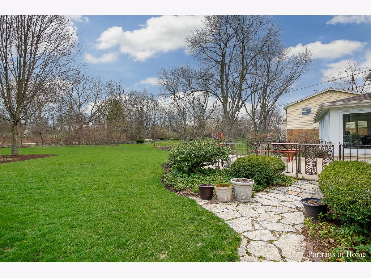
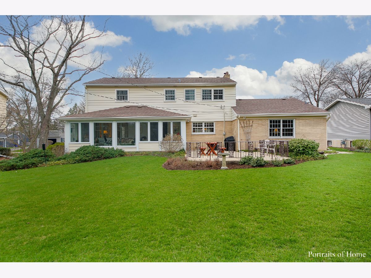
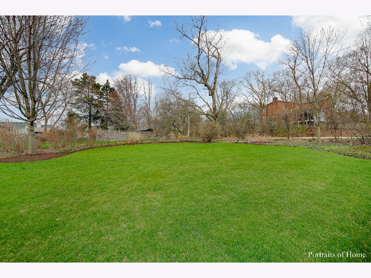
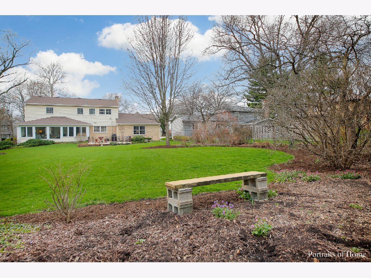
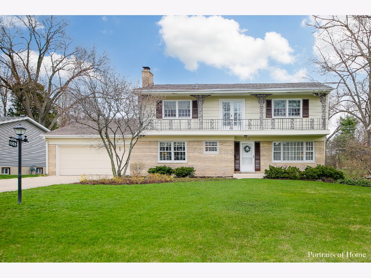
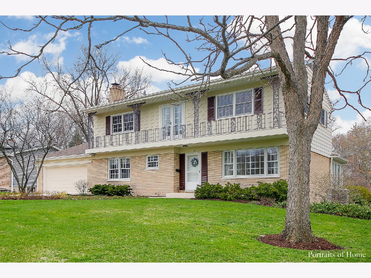
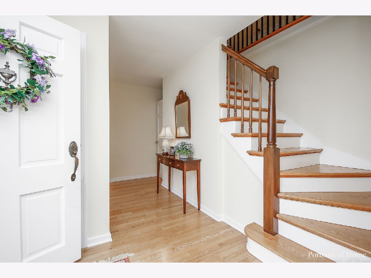
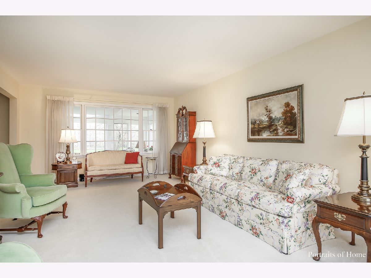
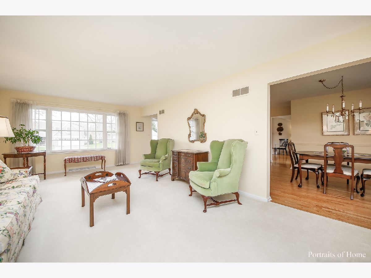
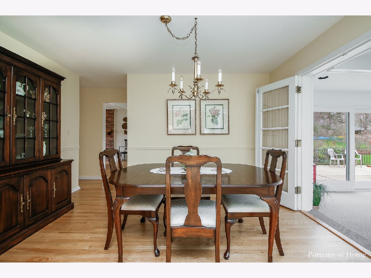
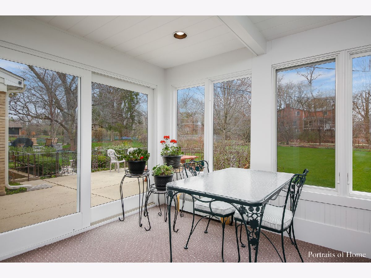
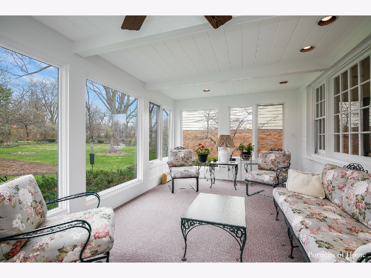
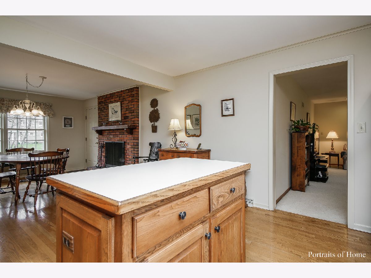
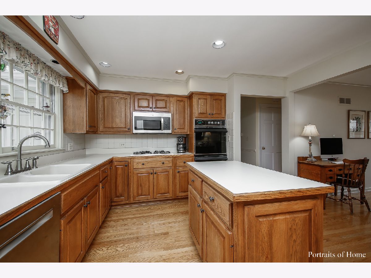
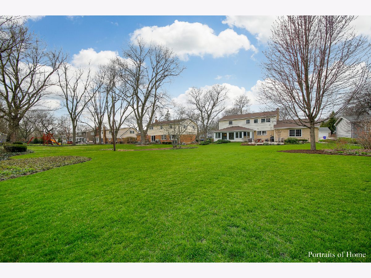
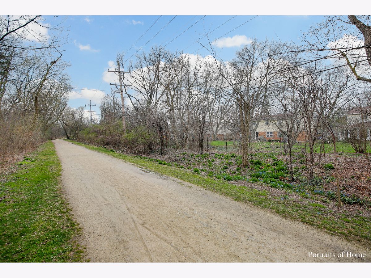
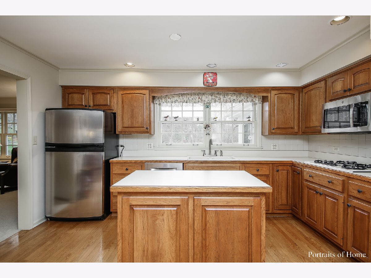
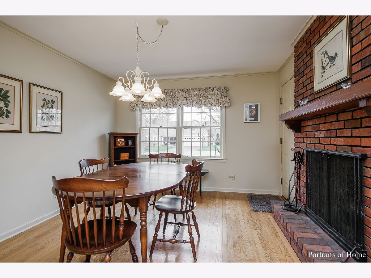
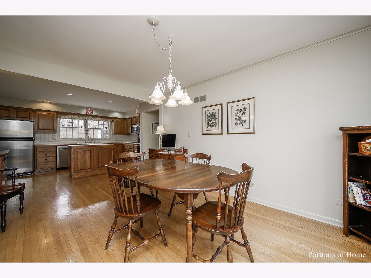
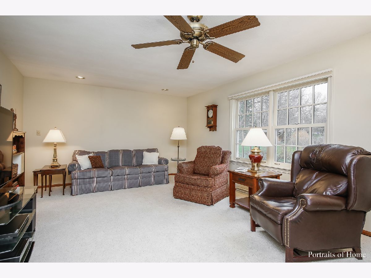
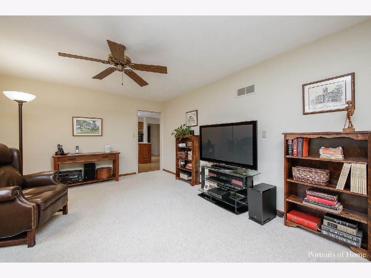
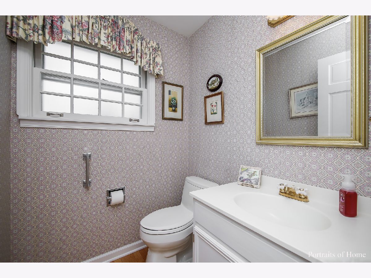
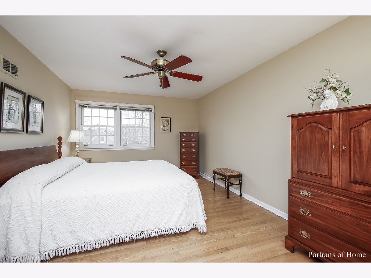
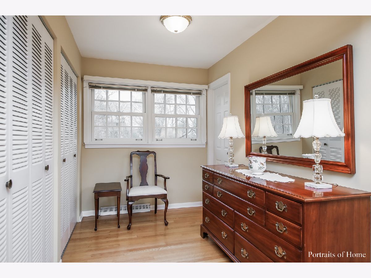
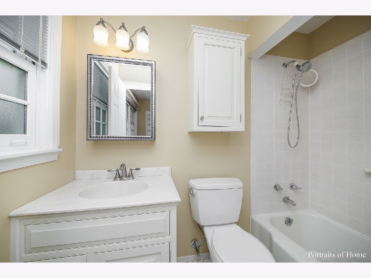
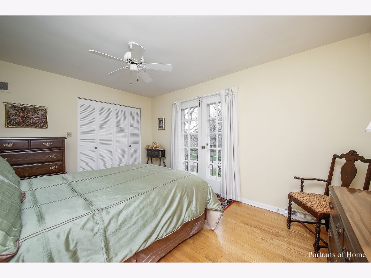
Room Specifics
Total Bedrooms: 4
Bedrooms Above Ground: 4
Bedrooms Below Ground: 0
Dimensions: —
Floor Type: Hardwood
Dimensions: —
Floor Type: Hardwood
Dimensions: —
Floor Type: Hardwood
Full Bathrooms: 3
Bathroom Amenities: —
Bathroom in Basement: 0
Rooms: Sitting Room,Eating Area,Sun Room
Basement Description: Unfinished,Exterior Access
Other Specifics
| 2 | |
| Concrete Perimeter | |
| Concrete | |
| Patio | |
| Landscaped | |
| 17849 | |
| — | |
| Full | |
| Hardwood Floors | |
| Range, Microwave, Dishwasher, Refrigerator, Washer, Dryer | |
| Not in DB | |
| Street Lights, Street Paved | |
| — | |
| — | |
| Wood Burning |
Tax History
| Year | Property Taxes |
|---|---|
| 2021 | $11,154 |
Contact Agent
Nearby Similar Homes
Nearby Sold Comparables
Contact Agent
Listing Provided By
Berkshire Hathaway HomeServices Chicago







