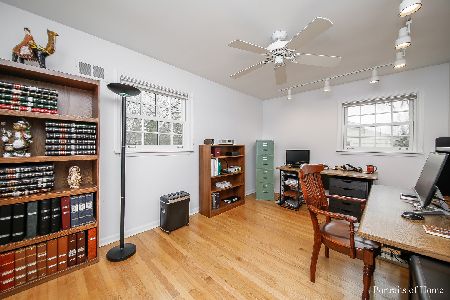630 Frazier Court, Wheaton, Illinois 60189
$700,500
|
Sold
|
|
| Status: | Closed |
| Sqft: | 3,721 |
| Cost/Sqft: | $193 |
| Beds: | 4 |
| Baths: | 5 |
| Year Built: | 1971 |
| Property Taxes: | $16,202 |
| Days On Market: | 2941 |
| Lot Size: | 0,36 |
Description
Since the late 1800's, what is now known as the Golf Lane Historic District has been coveted for its quaintness and cherished for its neighborly atmosphere. To this day, planned social events throughout the year keep this tradition strong. This quality all brick 5 bedroom 4 1/2 bath custom home combines refined elegance with family living. Park-like setting with unsurpassed beauty and privacy, and located on a quiet cul-de-sac that nestles to the Illinois Prairie Path. Hardwood floors lead you throughout the entire first floor with ample space for all, and two masonry fireplaces. Spacious and bright "Drury" designed gourmet kitchen with large eating area that opens to elegant terrace for outdoor entertaining. Master suite features custom bath and borrows an adjacent bedroom to enlarge a dressing/sitting area. Other bedrooms are spacious with en suite baths. Lower level opens to family area with English lookout windows, a large bedroom with full bath, and tons of storage. Welcome home...
Property Specifics
| Single Family | |
| — | |
| Traditional | |
| 1971 | |
| Partial,English | |
| — | |
| No | |
| 0.36 |
| Du Page | |
| — | |
| 0 / Not Applicable | |
| None | |
| Lake Michigan | |
| Public Sewer | |
| 09830949 | |
| 0520216001 |
Nearby Schools
| NAME: | DISTRICT: | DISTANCE: | |
|---|---|---|---|
|
Grade School
Whittier Elementary School |
200 | — | |
|
Middle School
Edison Middle School |
200 | Not in DB | |
|
High School
Wheaton Warrenville South H S |
200 | Not in DB | |
Property History
| DATE: | EVENT: | PRICE: | SOURCE: |
|---|---|---|---|
| 28 Feb, 2018 | Sold | $700,500 | MRED MLS |
| 19 Jan, 2018 | Under contract | $719,000 | MRED MLS |
| 11 Jan, 2018 | Listed for sale | $719,000 | MRED MLS |
Room Specifics
Total Bedrooms: 5
Bedrooms Above Ground: 4
Bedrooms Below Ground: 1
Dimensions: —
Floor Type: Carpet
Dimensions: —
Floor Type: Carpet
Dimensions: —
Floor Type: Carpet
Dimensions: —
Floor Type: —
Full Bathrooms: 5
Bathroom Amenities: Double Sink
Bathroom in Basement: 1
Rooms: Bedroom 5,Foyer,Mud Room,Eating Area,Office,Utility Room-Lower Level,Recreation Room
Basement Description: Partially Finished
Other Specifics
| 2.5 | |
| — | |
| — | |
| — | |
| Cul-De-Sac | |
| 91X37X192X95X144 | |
| Unfinished | |
| Full | |
| Hardwood Floors | |
| Double Oven, Microwave, Dishwasher, High End Refrigerator, Washer, Dryer, Disposal, Wine Refrigerator, Cooktop, Built-In Oven, Range Hood | |
| Not in DB | |
| Park, Curbs, Sidewalks, Street Lights, Street Paved | |
| — | |
| — | |
| Wood Burning, Gas Starter |
Tax History
| Year | Property Taxes |
|---|---|
| 2018 | $16,202 |
Contact Agent
Nearby Similar Homes
Nearby Sold Comparables
Contact Agent
Listing Provided By
Coldwell Banker Residential









