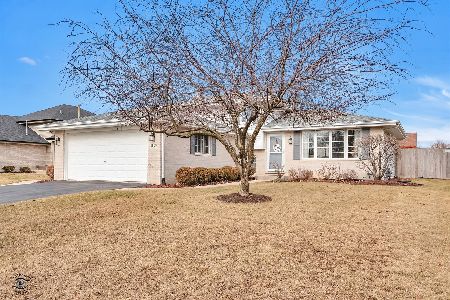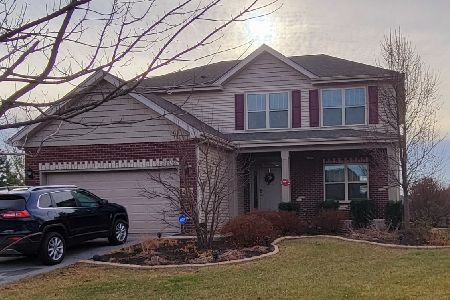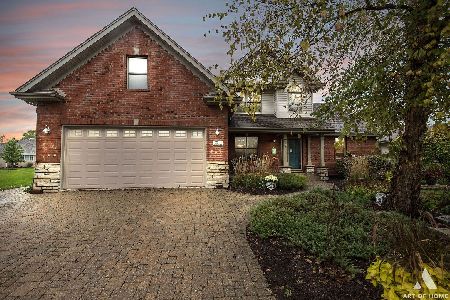1105 Diana Court, New Lenox, Illinois 60451
$387,000
|
Sold
|
|
| Status: | Closed |
| Sqft: | 2,410 |
| Cost/Sqft: | $160 |
| Beds: | 4 |
| Baths: | 3 |
| Year Built: | 2016 |
| Property Taxes: | $10,127 |
| Days On Market: | 1755 |
| Lot Size: | 0,00 |
Description
FANSTASTIC & ALMOST NEW, THIS HOME OFFERS LOTS OF EXTRAS AND A GREAT CUL-DE-SAC LOCATION! ~ AMAZING SPACE features 4 bedrooms, 2.5 baths, plus OFFICE, LOFT, & LOOKOUT BASEMENT w/bathroom rough-in ~ GENEROUS KITCHEN boasts abundant cabinets, miles of granite countertops, HUGE ISLAND, stainless appliances, & breakfast area that opens to the EXPANSIVE FAMILY room & cozy fireplace ~ SEPARATE DINING ROOM includes stunning COFFERED CEILING & easy kitchen access ~ Bonus main floor OFFICE/PLAYROOM/GUEST ROOM ~ Upstairs MASTER SUITE features soaring trey ceiling, walk-in closet, & private bath w/granite vanity top & double sinks ~ FLEXIBLE LOFT space accommodates work-at-home, gaming, and more ~ 2ND FLOOR LAUNDRY ROOM means no more hauling up & down ~ FINISHES include GLEAMING HARDWOOD flooring, 9 ft ceilings, white 6-panel doors & trim ~ ENJOY THE OUTDOORS on your covered front porch & gorgeous deck overlooking the WIDE-OPEN SPACE behind ~ CONVENIENT LOCATION near Metra train, x-ways, shopping, dining, nature preserve ~ WHAT ARE YOU WAITING FOR?
Property Specifics
| Single Family | |
| — | |
| Traditional | |
| 2016 | |
| Full | |
| — | |
| No | |
| — |
| Will | |
| — | |
| — / Not Applicable | |
| None | |
| Public | |
| Public Sewer | |
| 11053172 | |
| 1508053020460000 |
Nearby Schools
| NAME: | DISTRICT: | DISTANCE: | |
|---|---|---|---|
|
Grade School
Haines Elementary School |
122 | — | |
|
Middle School
Liberty Junior High School |
122 | Not in DB | |
|
High School
Lincoln-way West High School |
210 | Not in DB | |
Property History
| DATE: | EVENT: | PRICE: | SOURCE: |
|---|---|---|---|
| 30 Aug, 2016 | Sold | $315,000 | MRED MLS |
| 11 Jul, 2016 | Under contract | $299,990 | MRED MLS |
| 3 Jul, 2016 | Listed for sale | $299,990 | MRED MLS |
| 1 Nov, 2019 | Sold | $330,000 | MRED MLS |
| 15 Sep, 2019 | Under contract | $349,900 | MRED MLS |
| — | Last price change | $355,000 | MRED MLS |
| 3 Sep, 2019 | Listed for sale | $355,000 | MRED MLS |
| 4 Jun, 2021 | Sold | $387,000 | MRED MLS |
| 13 May, 2021 | Under contract | $384,900 | MRED MLS |
| — | Last price change | $399,000 | MRED MLS |
| 14 Apr, 2021 | Listed for sale | $399,000 | MRED MLS |
| 1 Mar, 2022 | Sold | $429,000 | MRED MLS |
| 24 Jan, 2022 | Under contract | $429,000 | MRED MLS |
| — | Last price change | $439,000 | MRED MLS |
| 27 Dec, 2021 | Listed for sale | $439,500 | MRED MLS |
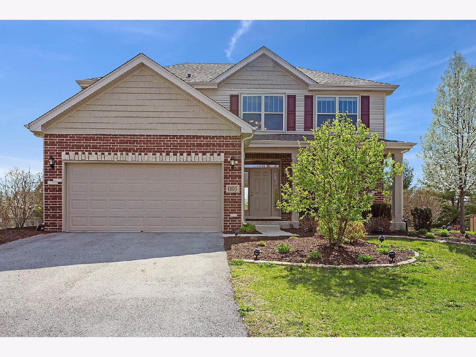
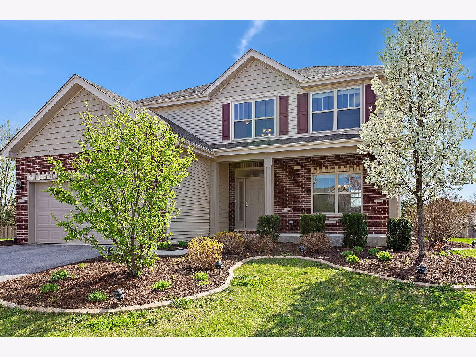
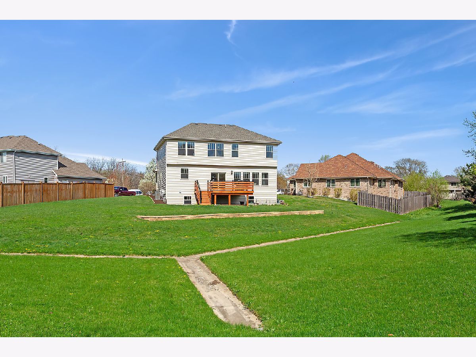
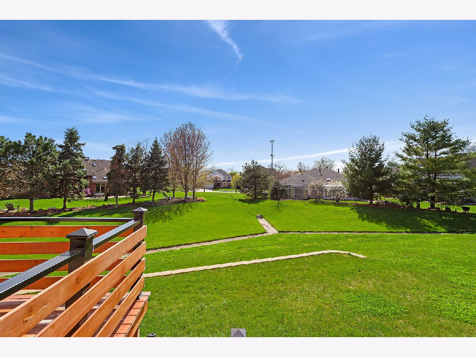
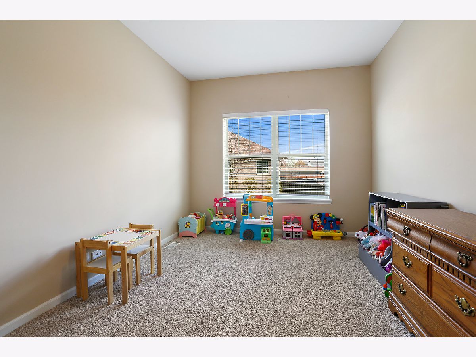
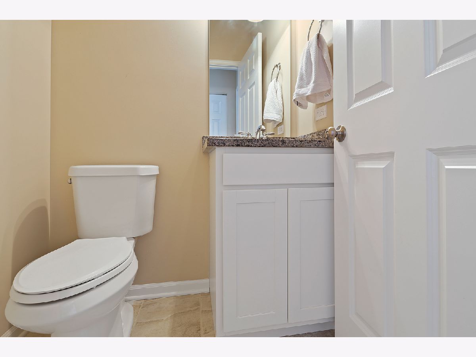
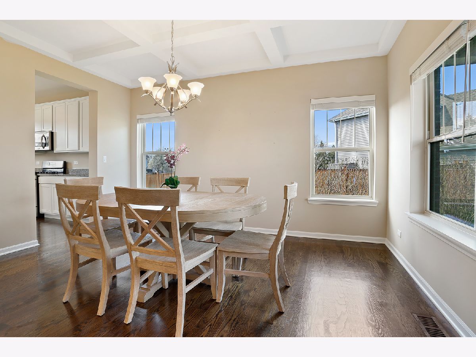
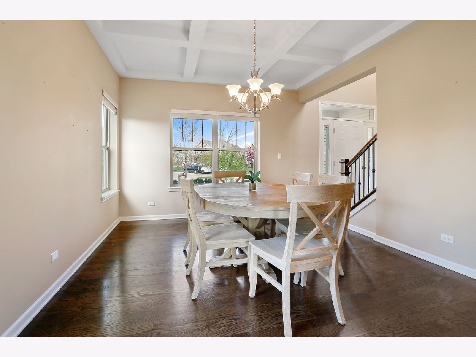
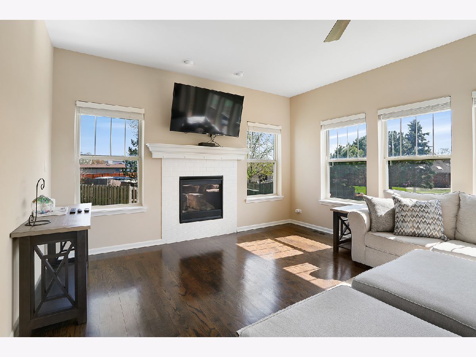
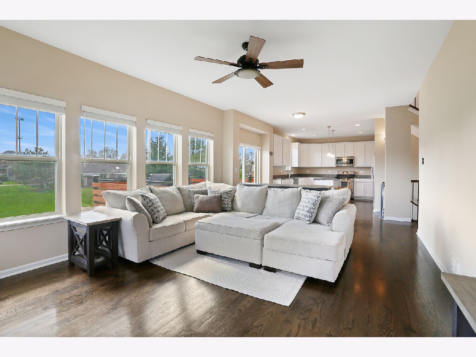
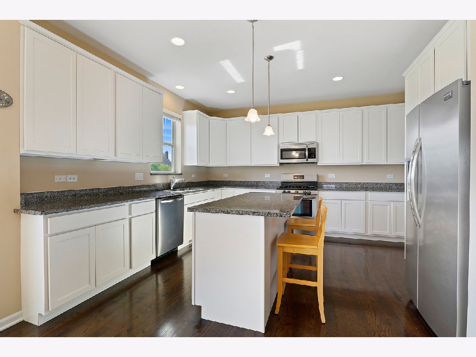
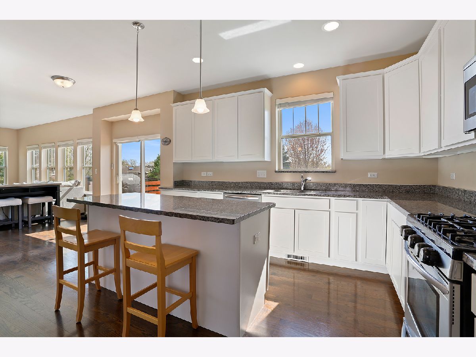
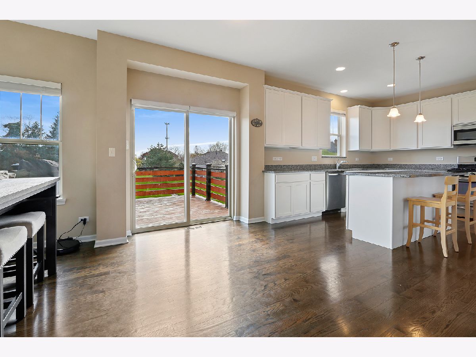
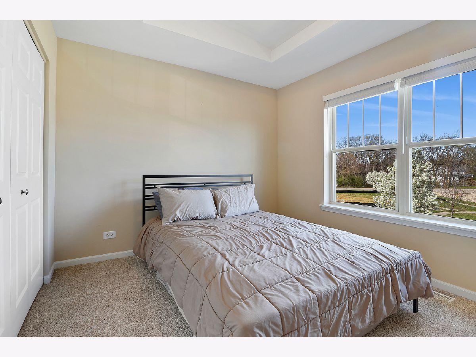
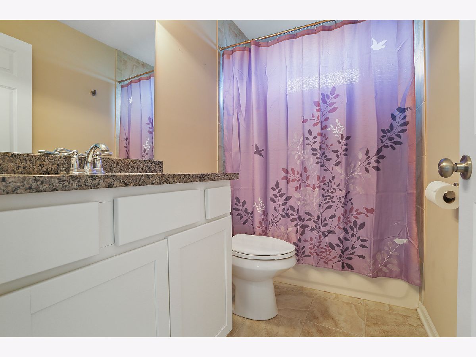
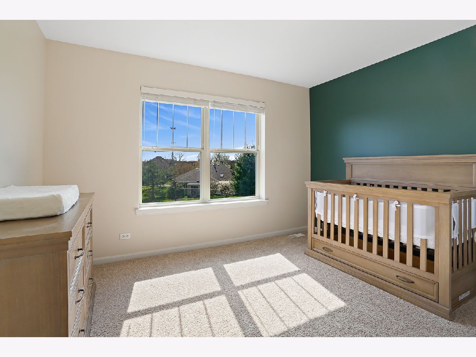
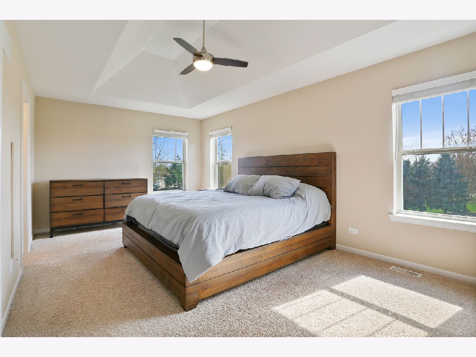
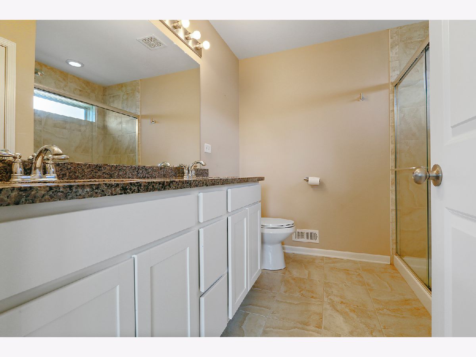
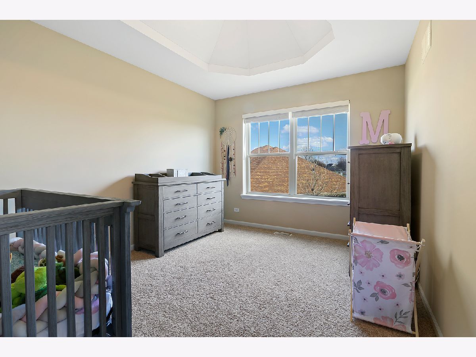
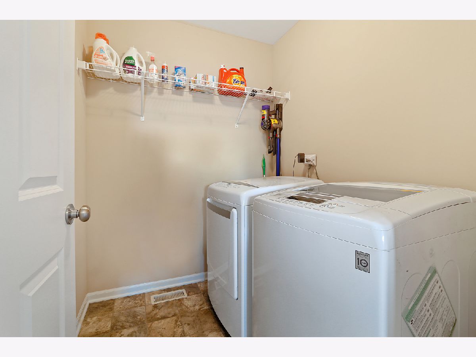
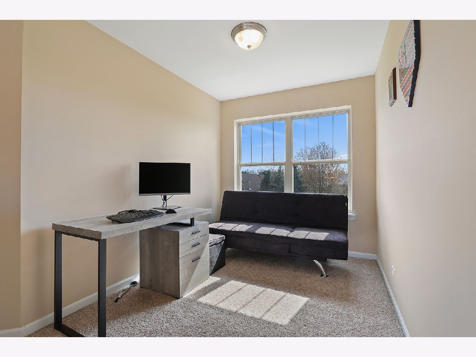
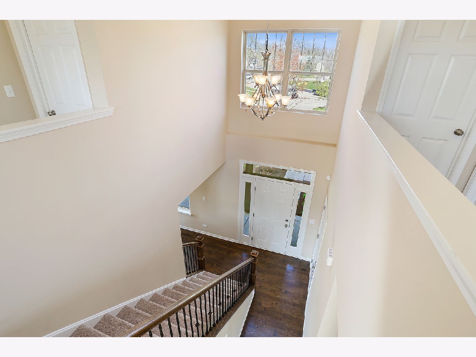
Room Specifics
Total Bedrooms: 4
Bedrooms Above Ground: 4
Bedrooms Below Ground: 0
Dimensions: —
Floor Type: Carpet
Dimensions: —
Floor Type: Carpet
Dimensions: —
Floor Type: Carpet
Full Bathrooms: 3
Bathroom Amenities: Double Sink
Bathroom in Basement: 0
Rooms: Office,Eating Area,Loft
Basement Description: Unfinished,Bathroom Rough-In,Egress Window,Lookout
Other Specifics
| 2 | |
| Concrete Perimeter | |
| Asphalt | |
| Deck, Porch | |
| Cul-De-Sac,Irregular Lot | |
| 46X134X152X91X181 | |
| — | |
| Full | |
| Hardwood Floors, Second Floor Laundry, Walk-In Closet(s), Ceiling - 9 Foot, Coffered Ceiling(s), Granite Counters, Separate Dining Room | |
| Range, Microwave, Dishwasher, Refrigerator, Washer, Dryer, Disposal, Stainless Steel Appliance(s), Water Softener Owned | |
| Not in DB | |
| Curbs, Sidewalks, Street Lights, Street Paved | |
| — | |
| — | |
| Attached Fireplace Doors/Screen, Gas Log |
Tax History
| Year | Property Taxes |
|---|---|
| 2019 | $10,826 |
| 2021 | $10,127 |
Contact Agent
Nearby Similar Homes
Nearby Sold Comparables
Contact Agent
Listing Provided By
RE/MAX Synergy


