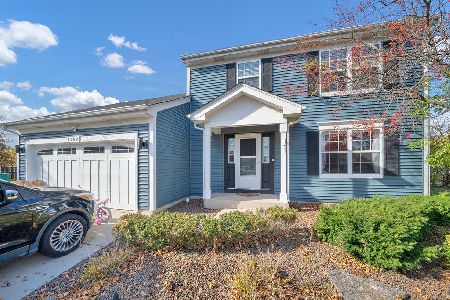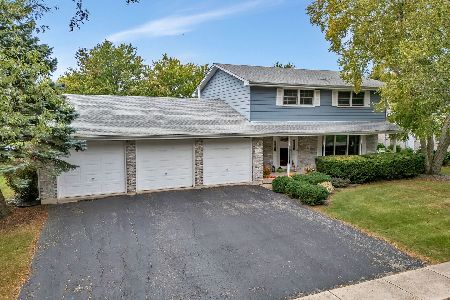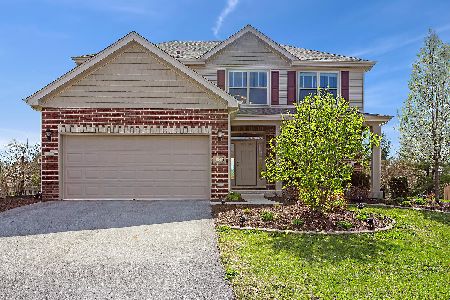3311 Avondale Lane, New Lenox, Illinois 60451
$465,000
|
Sold
|
|
| Status: | Closed |
| Sqft: | 2,777 |
| Cost/Sqft: | $166 |
| Beds: | 4 |
| Baths: | 3 |
| Year Built: | 2001 |
| Property Taxes: | $9,412 |
| Days On Market: | 1496 |
| Lot Size: | 0,00 |
Description
Great attention to detail and quality materials/craftmanship are in this home. It was designed so the entire first floor contained everything you needed should those knees ever give you trouble. First floor master bedroom suite, laundry, great room, dining room and a kitchen full of Shaker style cabinets and convenience features. Three generous bedrooms and a full bath on the second level great for kids. 8 Velux skylights total (5 that open) bring in the sunshine and fresh air. Pella double hung windows were back caulked and then tyvek taped for great insulation. Fireplace is true Fond du lac stone with air intake and ash cleanout. Underground sprinkler system keeps the grass green on one of the best lots in the area. 90 seconds from Silver Cross hospital, three minutes to I355 entrance. Brick paver patio and driveway as well. The deep 1300+ sq ft basement is ready for finishing and will give you great ceiling height when complete. Two heating/cooling systems keep temperatures balanced on the two levels. This home has Celotex foam insulation board installed and then Tyvek wrapped resulting in utility costs that outperform smaller homes in the area. So this is a home you can grow into and not need to downsize out of when the kids are gone. Make this your forever home. Home warranty included. Realtor/builder owned.
Property Specifics
| Single Family | |
| — | |
| — | |
| 2001 | |
| Full | |
| — | |
| No | |
| — |
| Will | |
| — | |
| — / Not Applicable | |
| None | |
| Public | |
| Public Sewer | |
| 11253642 | |
| 1508053020080000 |
Nearby Schools
| NAME: | DISTRICT: | DISTANCE: | |
|---|---|---|---|
|
High School
Lincoln-way West High School |
210 | Not in DB | |
Property History
| DATE: | EVENT: | PRICE: | SOURCE: |
|---|---|---|---|
| 9 Dec, 2021 | Sold | $465,000 | MRED MLS |
| 29 Oct, 2021 | Under contract | $459,900 | MRED MLS |
| 22 Oct, 2021 | Listed for sale | $459,900 | MRED MLS |
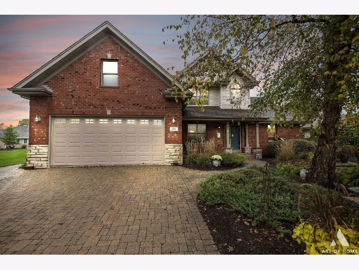
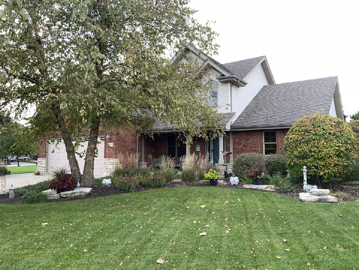
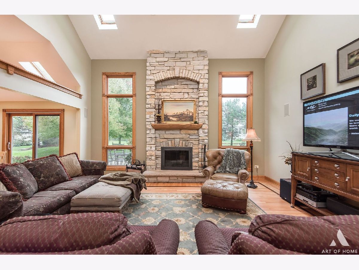
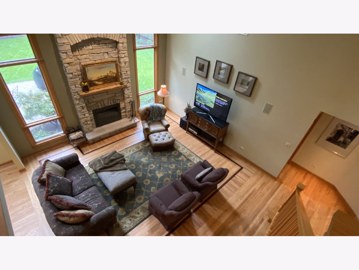
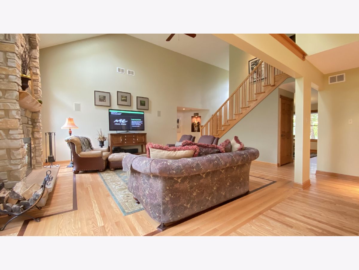
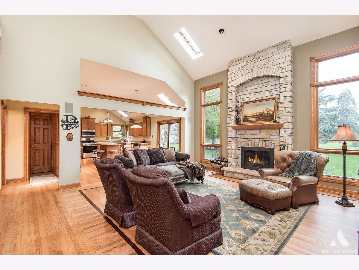
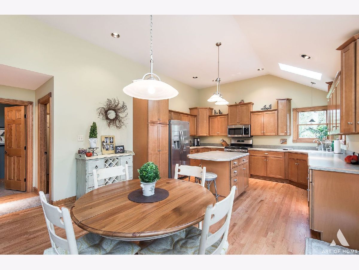
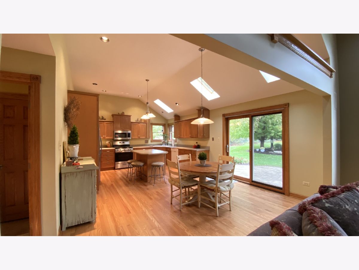
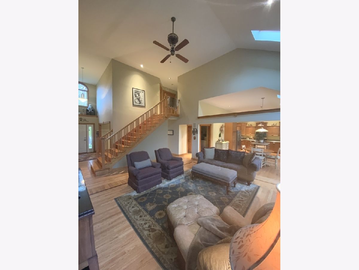
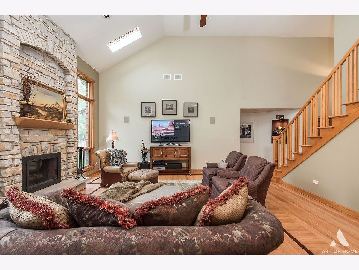
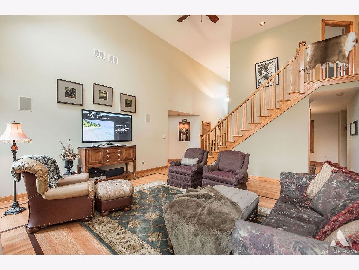
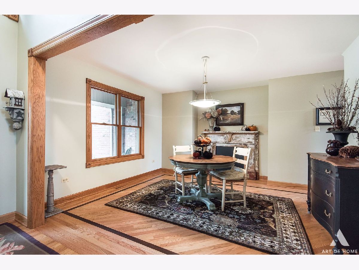
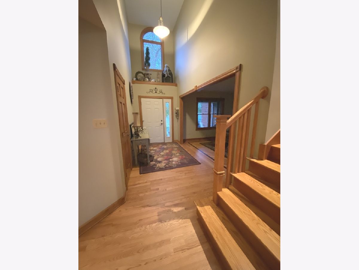
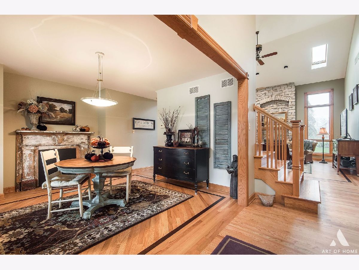
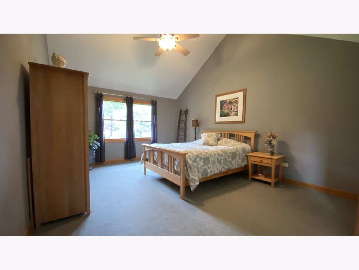
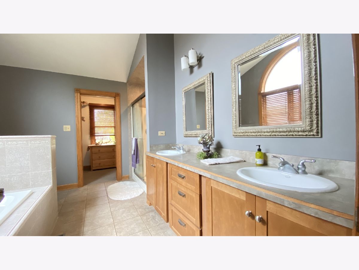
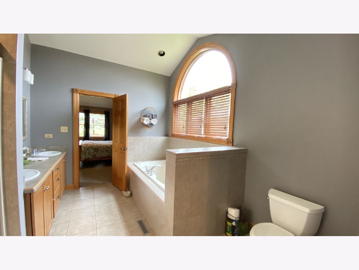
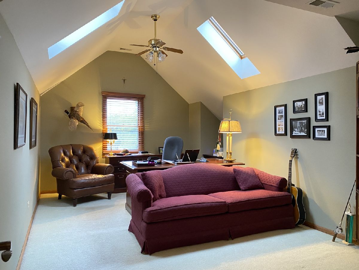
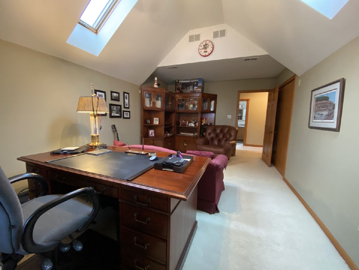
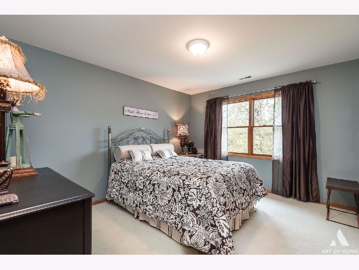
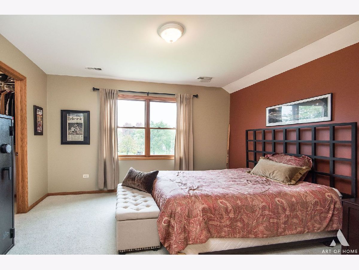
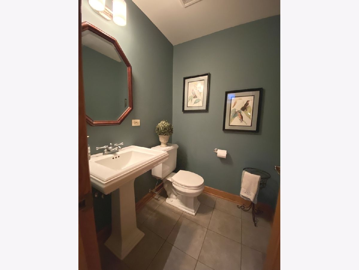
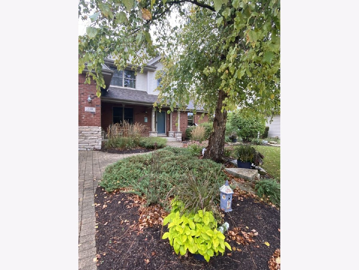
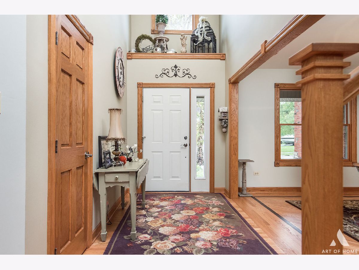
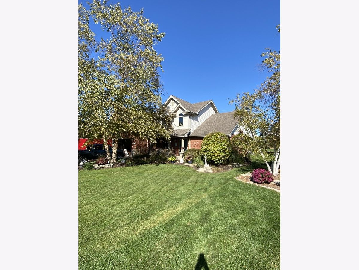
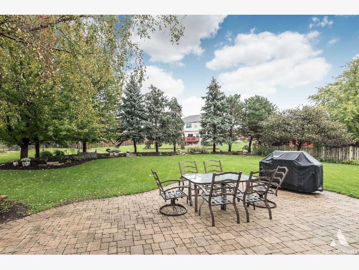
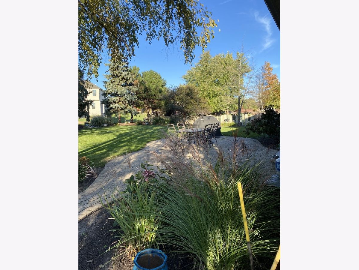
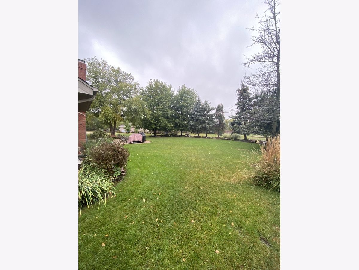
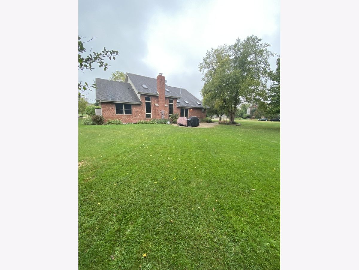
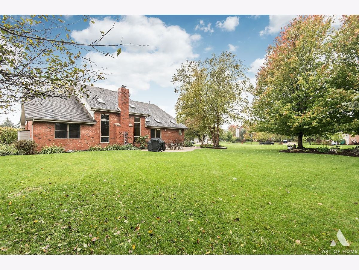
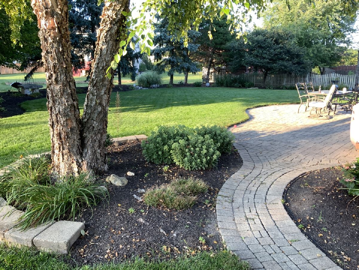
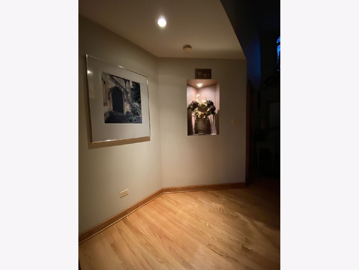
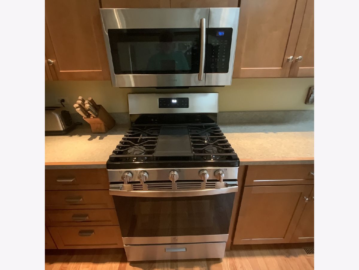
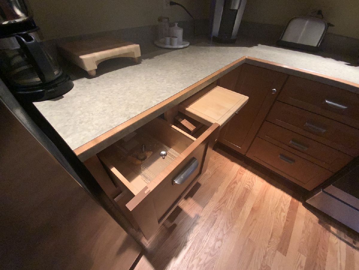
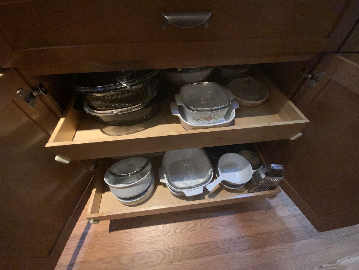
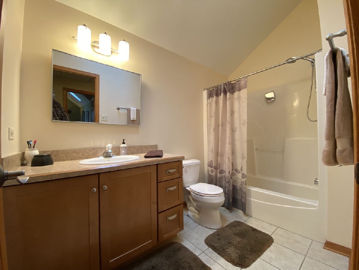
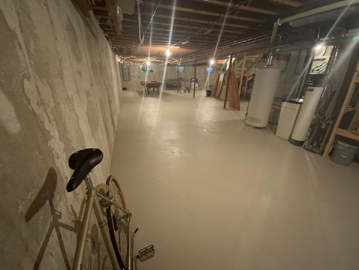
Room Specifics
Total Bedrooms: 4
Bedrooms Above Ground: 4
Bedrooms Below Ground: 0
Dimensions: —
Floor Type: Carpet
Dimensions: —
Floor Type: Carpet
Dimensions: —
Floor Type: Carpet
Full Bathrooms: 3
Bathroom Amenities: Whirlpool,Separate Shower,Double Sink
Bathroom in Basement: 0
Rooms: Eating Area
Basement Description: Unfinished,Egress Window,8 ft + pour,Concrete (Basement)
Other Specifics
| 3 | |
| Concrete Perimeter | |
| Brick | |
| Patio, Brick Paver Patio | |
| Mature Trees,Level,Sidewalks,Streetlights | |
| 62X151X83X153 | |
| Pull Down Stair | |
| Full | |
| Vaulted/Cathedral Ceilings, Skylight(s), Hardwood Floors, First Floor Bedroom, First Floor Laundry, First Floor Full Bath, Walk-In Closet(s), Ceiling - 10 Foot, Open Floorplan, Some Carpeting, Separate Dining Room, Some Insulated Wndws, Some Storm Doors, Some Wall-... | |
| — | |
| Not in DB | |
| Park, Tennis Court(s), Curbs, Sidewalks, Street Lights, Street Paved | |
| — | |
| — | |
| Wood Burning, Gas Starter, Masonry |
Tax History
| Year | Property Taxes |
|---|---|
| 2021 | $9,412 |
Contact Agent
Nearby Similar Homes
Nearby Sold Comparables
Contact Agent
Listing Provided By
Hoff, Realtors

