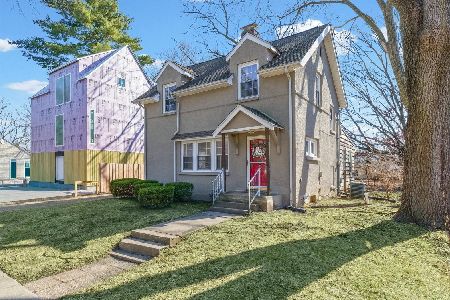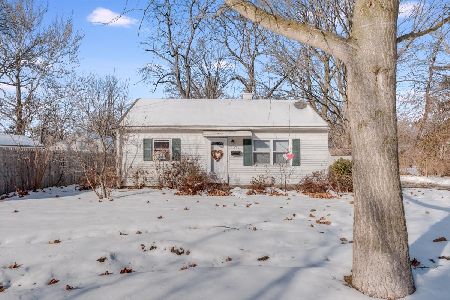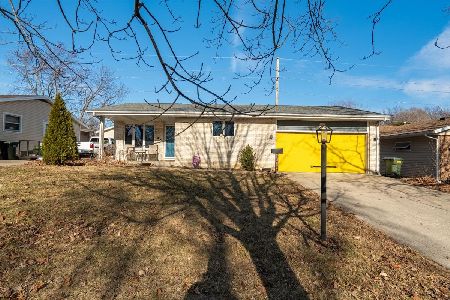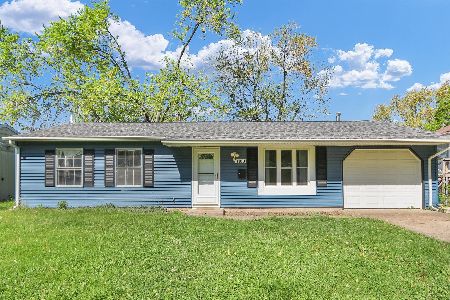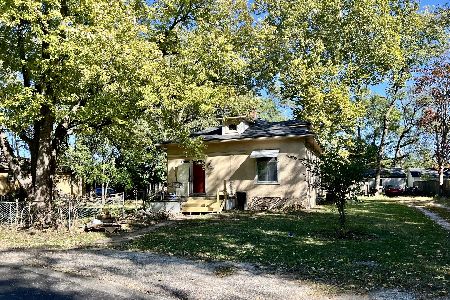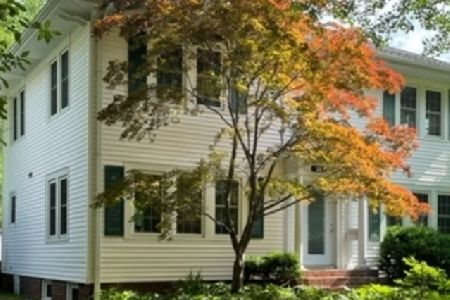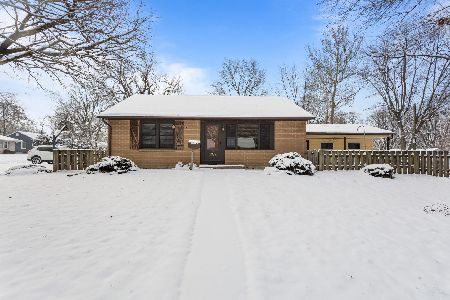1105 Eastern Drive, Urbana, Illinois 61801
$134,500
|
Sold
|
|
| Status: | Closed |
| Sqft: | 875 |
| Cost/Sqft: | $160 |
| Beds: | 2 |
| Baths: | 2 |
| Year Built: | 1955 |
| Property Taxes: | $2,705 |
| Days On Market: | 1678 |
| Lot Size: | 0,17 |
Description
This immaculate brick ranch sits on a hilltop corner lot with side-load garage with extra off-street parking. The house features original hardwood through the living room & main floor bedrooms. Major updates include furnace & a/c in 2017, new 1st layer roof on the house & garage in 2020, Pella replacement windows throughout, and modern custom designed kitchen with solid oak cabinets and a full complement of appliances. The house sits on one of the nicest basements in the neighborhood, featuring excellent clearance, hundreds of square feet of living/media/game space & a 3rd bedroom. A 2nd full bath is in the laundry area. The back door opens onto a gorgeous backyard patio oasis, featuring privacy fencing, a perennial flower garden, and a covered porch area. The oversize detached garage offers plenty of space for a large vehicle and extra storage. See 3D virtual tour and HD photo gallery!
Property Specifics
| Single Family | |
| — | |
| Ranch | |
| 1955 | |
| Full | |
| — | |
| No | |
| 0.17 |
| Champaign | |
| — | |
| — / Not Applicable | |
| None | |
| Public | |
| Public Sewer | |
| 11171787 | |
| 922116328011 |
Nearby Schools
| NAME: | DISTRICT: | DISTANCE: | |
|---|---|---|---|
|
Grade School
Wiley Elementary School |
116 | — | |
|
Middle School
Urbana Middle School |
116 | Not in DB | |
|
High School
Urbana High School |
116 | Not in DB | |
Property History
| DATE: | EVENT: | PRICE: | SOURCE: |
|---|---|---|---|
| 1 Oct, 2021 | Sold | $134,500 | MRED MLS |
| 8 Aug, 2021 | Under contract | $139,900 | MRED MLS |
| 28 Jul, 2021 | Listed for sale | $139,900 | MRED MLS |
| 12 Feb, 2026 | Sold | $210,000 | MRED MLS |
| 21 Dec, 2025 | Under contract | $225,000 | MRED MLS |
| 15 Dec, 2025 | Listed for sale | $225,000 | MRED MLS |
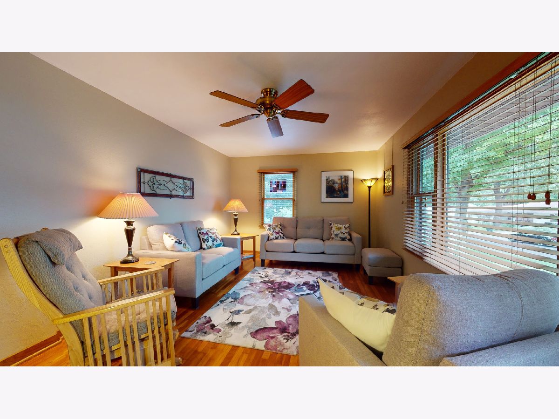







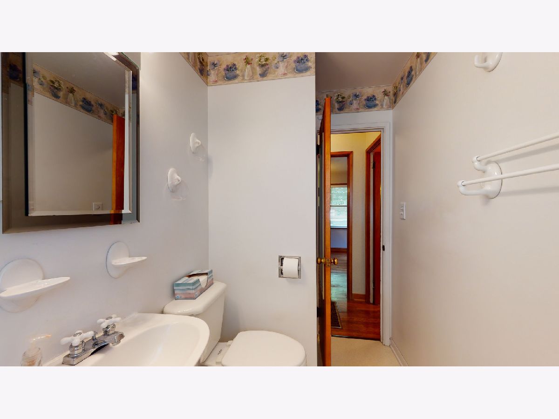
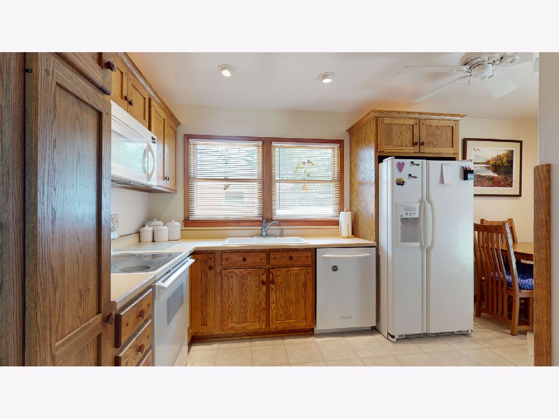



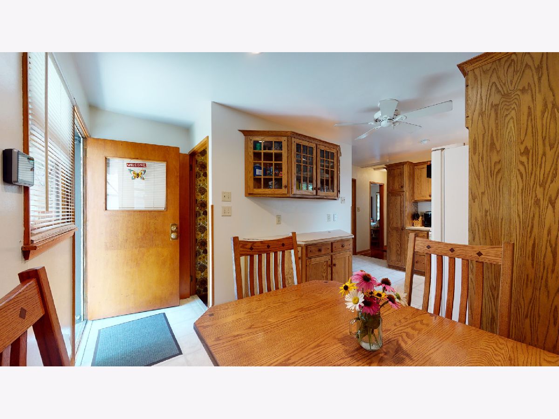

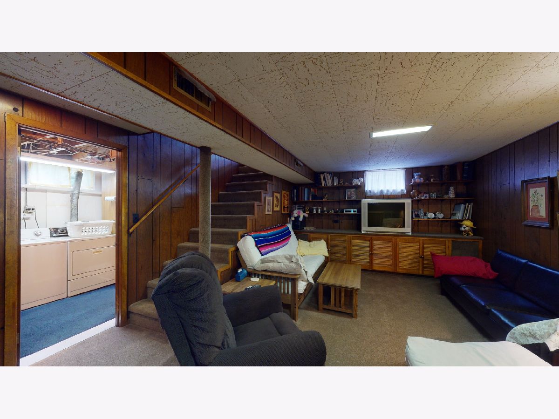

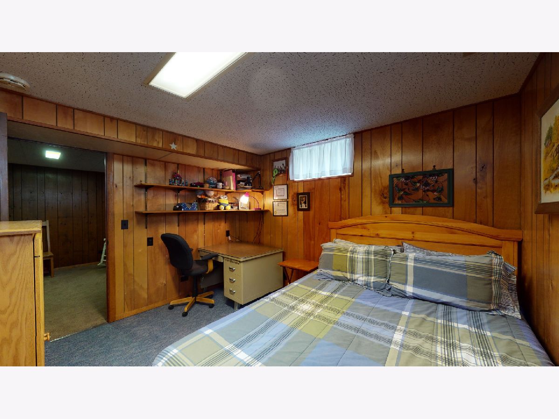
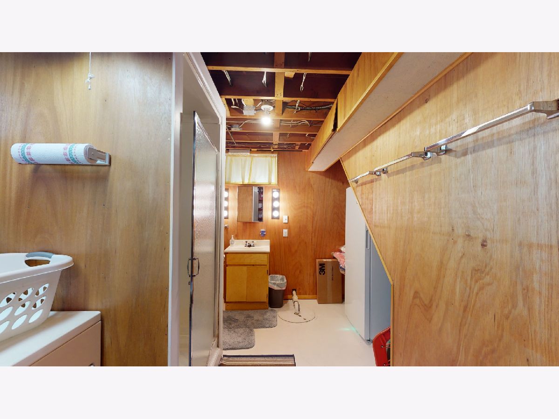
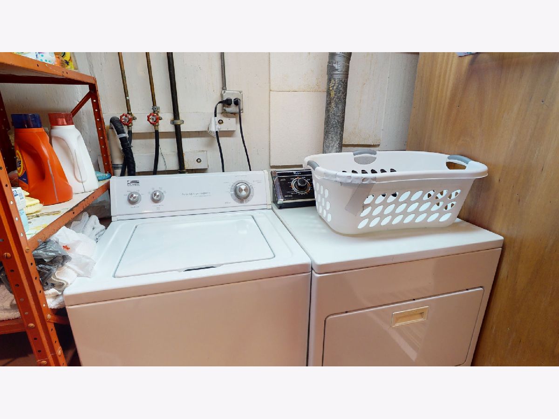

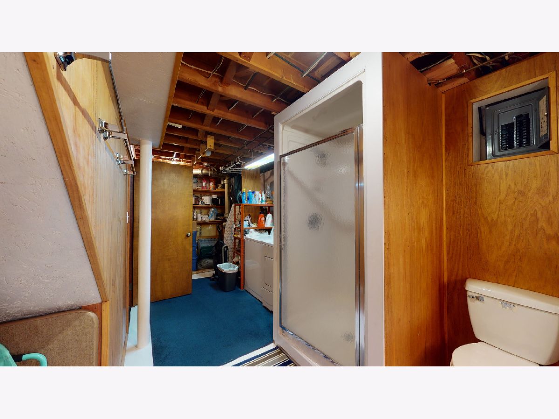

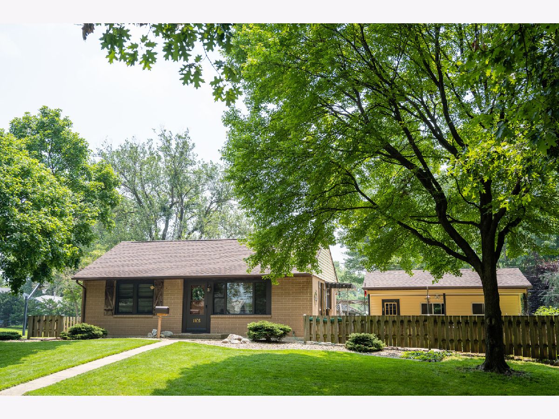
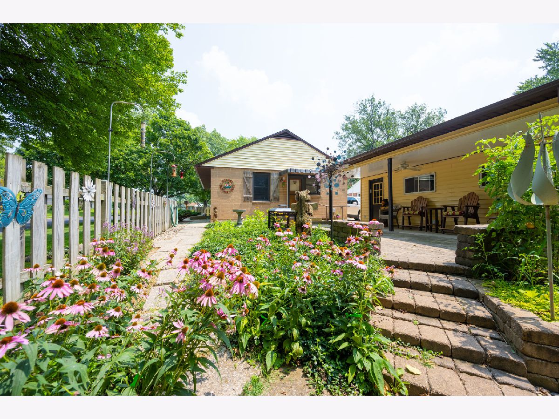
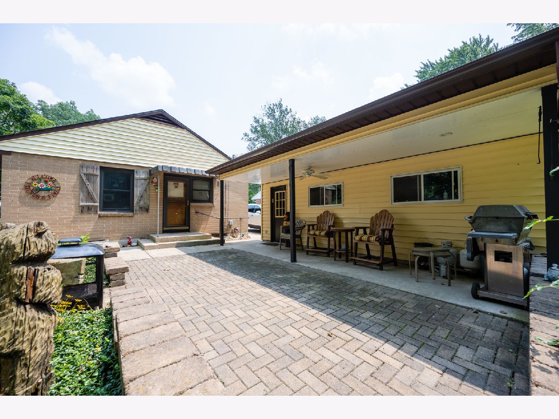
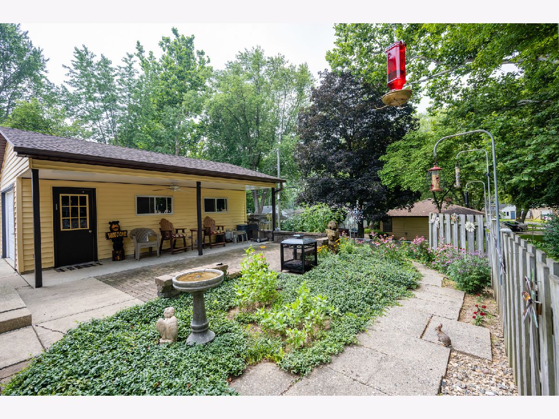

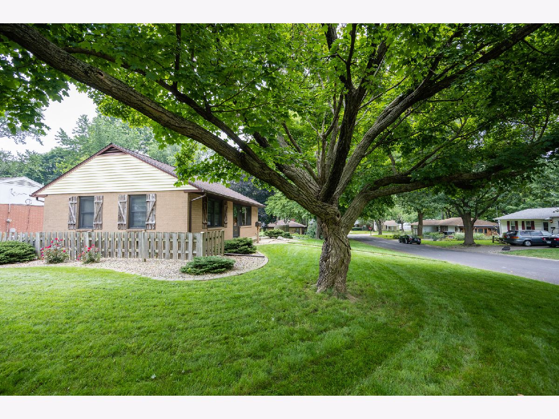
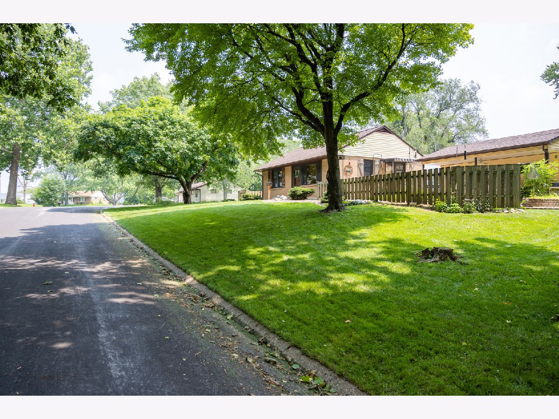
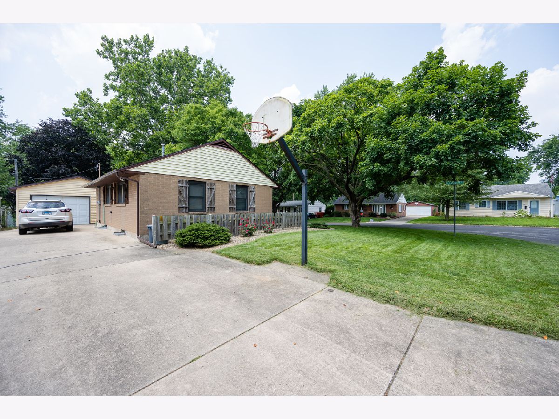
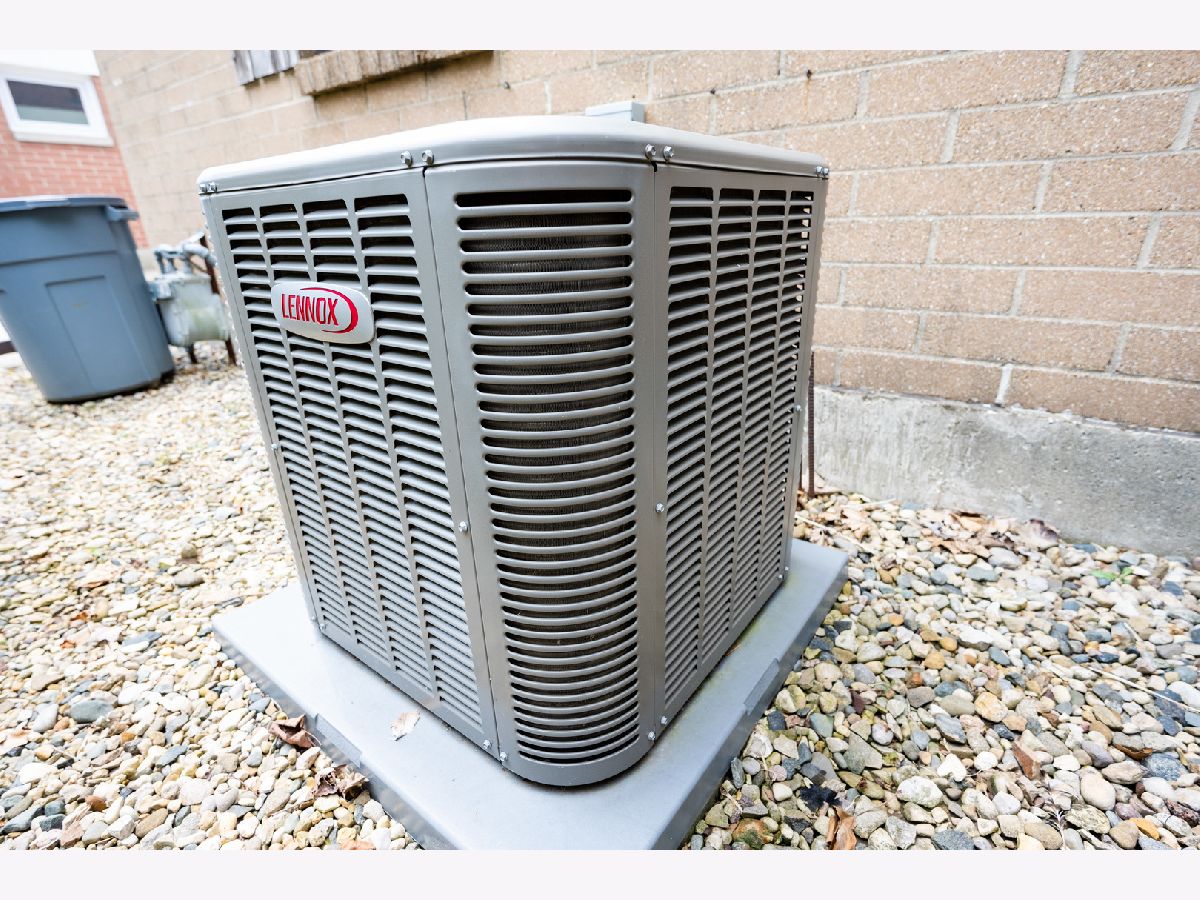
Room Specifics
Total Bedrooms: 3
Bedrooms Above Ground: 2
Bedrooms Below Ground: 1
Dimensions: —
Floor Type: Wood Laminate
Dimensions: —
Floor Type: Carpet
Full Bathrooms: 2
Bathroom Amenities: —
Bathroom in Basement: 1
Rooms: No additional rooms
Basement Description: Finished,Rec/Family Area,Storage Space
Other Specifics
| 1 | |
| Concrete Perimeter | |
| Concrete,Side Drive | |
| — | |
| — | |
| 65X120 | |
| — | |
| None | |
| — | |
| Range, Dishwasher, Refrigerator, Washer, Dryer | |
| Not in DB | |
| — | |
| — | |
| — | |
| — |
Tax History
| Year | Property Taxes |
|---|---|
| 2021 | $2,705 |
| 2026 | $4,904 |
Contact Agent
Nearby Similar Homes
Nearby Sold Comparables
Contact Agent
Listing Provided By
RE/MAX REALTY ASSOCIATES-CHA

