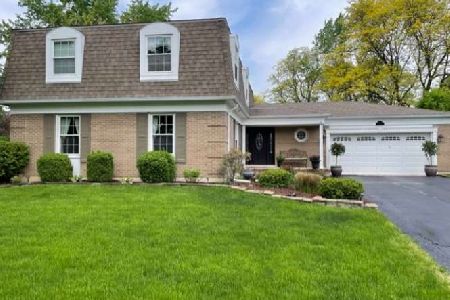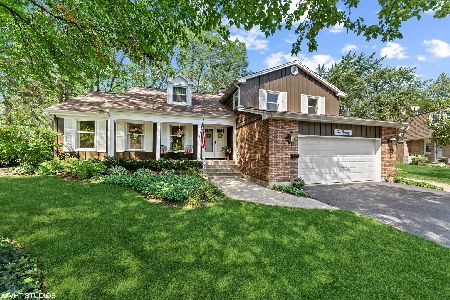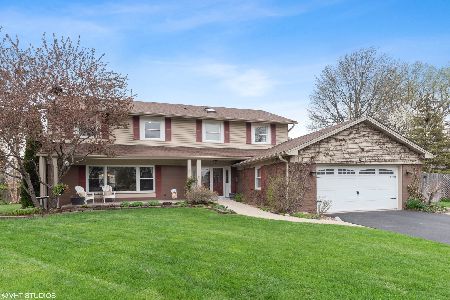1105 Eaton Court, Palatine, Illinois 60067
$505,000
|
Sold
|
|
| Status: | Closed |
| Sqft: | 2,716 |
| Cost/Sqft: | $191 |
| Beds: | 5 |
| Baths: | 3 |
| Year Built: | 1970 |
| Property Taxes: | $12,478 |
| Days On Market: | 2842 |
| Lot Size: | 0,00 |
Description
Welcome home to this beautifully maintained & updated 5 bdrm, all brick home in desirable Hunting Ridge!Newer front door & spacious foyer invite you in.Enjoy the newer cherry kit w/quartz counters & SS appl.Crown molding, pendant & recessed ltg & convenient pantry along with generous table space complete this warm & classic room.The adjoining FR offers gas start/wdbrng stone FP & 8' patio doors to the back yard.The Lvg and Dng rooms feature custom moldings for arcitectual interest.Completing the 1st floor is an updated 1/2 bath & 5th Bdrm/Den giving you lots of options.Upstairs find the Mstr Bdrm with a walk in closet & extra vanity space.The updated Mstr Bth highlights include an ultra, air clean jacuzzi tub & separate shower.All bedrooms have ceiling fans & spacious closets.The huge basement has a carpeted Rec Rm & separate Game Rm w/bar (stools included) & another room with storage cabinets, work space and laundry area (w/d included.)Newer brick paver entry, back up sump, etc, etc!
Property Specifics
| Single Family | |
| — | |
| — | |
| 1970 | |
| Full | |
| — | |
| No | |
| — |
| Cook | |
| Hunting Ridge | |
| 0 / Not Applicable | |
| None | |
| Public | |
| Public Sewer | |
| 09915077 | |
| 02214070070000 |
Nearby Schools
| NAME: | DISTRICT: | DISTANCE: | |
|---|---|---|---|
|
Grade School
Hunting Ridge Elementary School |
15 | — | |
|
Middle School
Plum Grove Junior High School |
15 | Not in DB | |
|
High School
Wm Fremd High School |
211 | Not in DB | |
Property History
| DATE: | EVENT: | PRICE: | SOURCE: |
|---|---|---|---|
| 19 Jun, 2018 | Sold | $505,000 | MRED MLS |
| 4 May, 2018 | Under contract | $519,900 | MRED MLS |
| 13 Apr, 2018 | Listed for sale | $519,900 | MRED MLS |
Room Specifics
Total Bedrooms: 5
Bedrooms Above Ground: 5
Bedrooms Below Ground: 0
Dimensions: —
Floor Type: Carpet
Dimensions: —
Floor Type: Carpet
Dimensions: —
Floor Type: Carpet
Dimensions: —
Floor Type: —
Full Bathrooms: 3
Bathroom Amenities: Whirlpool,Separate Shower
Bathroom in Basement: 0
Rooms: Bedroom 5,Eating Area,Recreation Room,Bonus Room,Foyer
Basement Description: Finished
Other Specifics
| 2 | |
| — | |
| — | |
| Patio, Storms/Screens | |
| Cul-De-Sac | |
| 117 X 83 X 131 X 45 X 65 | |
| Unfinished | |
| Full | |
| Hardwood Floors, First Floor Bedroom | |
| Range, Microwave, Dishwasher, Refrigerator, Washer, Dryer, Disposal, Stainless Steel Appliance(s) | |
| Not in DB | |
| — | |
| — | |
| — | |
| Wood Burning, Gas Starter, Includes Accessories |
Tax History
| Year | Property Taxes |
|---|---|
| 2018 | $12,478 |
Contact Agent
Nearby Similar Homes
Nearby Sold Comparables
Contact Agent
Listing Provided By
Baird & Warner












