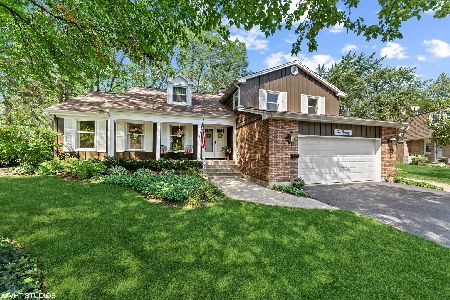1109 Eaton Court, Palatine, Illinois 60067
$547,500
|
Sold
|
|
| Status: | Closed |
| Sqft: | 4,451 |
| Cost/Sqft: | $126 |
| Beds: | 6 |
| Baths: | 4 |
| Year Built: | 1970 |
| Property Taxes: | $17,204 |
| Days On Market: | 2751 |
| Lot Size: | 0,24 |
Description
This Hunting Ridge beauty with 4,451 square feet is one of the largest in the subdivision! Perfectly located on a quiet cul de sac with many recent updates. Beautiful addition was added & offers six bedrooms, a gorgeous sunroom and expanded kitchen. The first floor bedroom can also be an office and offers a full bath and exterior access. Entire first floor is new and refinished hardwood. All the carpeting is new & the home is freshly painted. Kitchen is a chef's delight & offers custom built-ins, two eating areas, & a bar for stools, wine cooler, & granite. Cook top is brand new, double oven, refrigerator & dishwasher 2016. Family room w/fireplace is open to the kitchen & sunroom. Master retreat includes a sitting room & remodeled bath. Five additional bedrooms, all 3 1/2 baths are beautifully remodeled. 1st floor laundry. Two furnaces, 2010 & 2013, zoned with dual A/C as well. Roof & gutters 2010, siding 2014. Finished basement & true 2 1/2 car garage. Treed backyard with large deck!
Property Specifics
| Single Family | |
| — | |
| Traditional | |
| 1970 | |
| Partial | |
| — | |
| No | |
| 0.24 |
| Cook | |
| Hunting Ridge | |
| 0 / Not Applicable | |
| None | |
| Public | |
| Public Sewer | |
| 10017214 | |
| 02214070090000 |
Nearby Schools
| NAME: | DISTRICT: | DISTANCE: | |
|---|---|---|---|
|
Grade School
Hunting Ridge Elementary School |
15 | — | |
|
Middle School
Plum Grove Junior High School |
15 | Not in DB | |
|
High School
Wm Fremd High School |
211 | Not in DB | |
Property History
| DATE: | EVENT: | PRICE: | SOURCE: |
|---|---|---|---|
| 6 Sep, 2018 | Sold | $547,500 | MRED MLS |
| 12 Aug, 2018 | Under contract | $559,000 | MRED MLS |
| — | Last price change | $589,000 | MRED MLS |
| 13 Jul, 2018 | Listed for sale | $610,000 | MRED MLS |
Room Specifics
Total Bedrooms: 6
Bedrooms Above Ground: 6
Bedrooms Below Ground: 0
Dimensions: —
Floor Type: Carpet
Dimensions: —
Floor Type: Carpet
Dimensions: —
Floor Type: Carpet
Dimensions: —
Floor Type: —
Dimensions: —
Floor Type: —
Full Bathrooms: 4
Bathroom Amenities: Whirlpool,Separate Shower,Double Sink
Bathroom in Basement: 0
Rooms: Bedroom 5,Bedroom 6,Eating Area,Recreation Room,Sitting Room,Foyer,Sun Room
Basement Description: Finished,Crawl
Other Specifics
| 2.5 | |
| — | |
| Asphalt | |
| Deck | |
| Cul-De-Sac,Fenced Yard,Landscaped | |
| 59X115X90X65X114 | |
| — | |
| Full | |
| Vaulted/Cathedral Ceilings, Hardwood Floors, First Floor Bedroom, In-Law Arrangement, First Floor Laundry, First Floor Full Bath | |
| Double Oven, Dishwasher, Refrigerator, Washer, Dryer, Disposal, Stainless Steel Appliance(s), Wine Refrigerator, Cooktop, Built-In Oven | |
| Not in DB | |
| — | |
| — | |
| — | |
| Gas Log, Gas Starter |
Tax History
| Year | Property Taxes |
|---|---|
| 2018 | $17,204 |
Contact Agent
Nearby Similar Homes
Nearby Sold Comparables
Contact Agent
Listing Provided By
@properties










