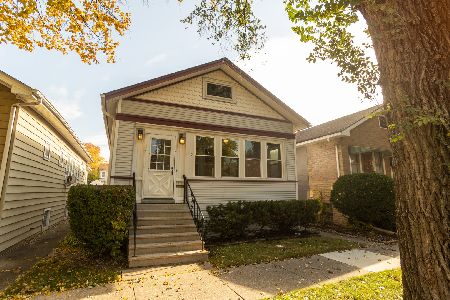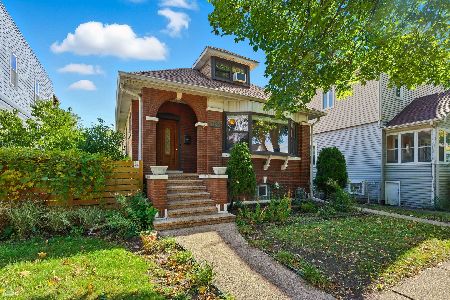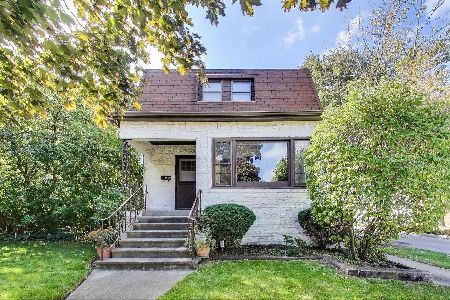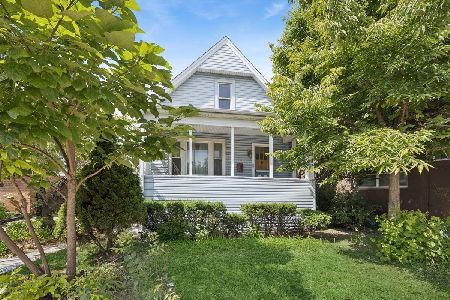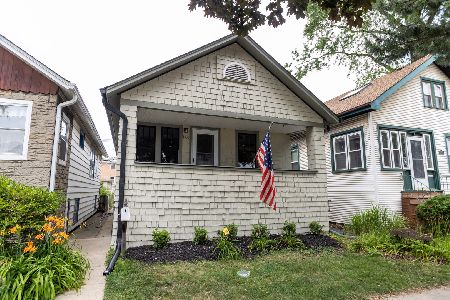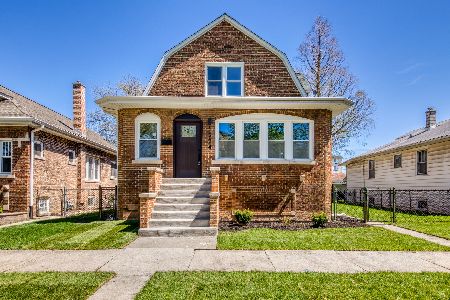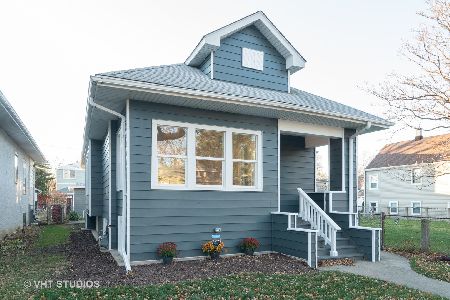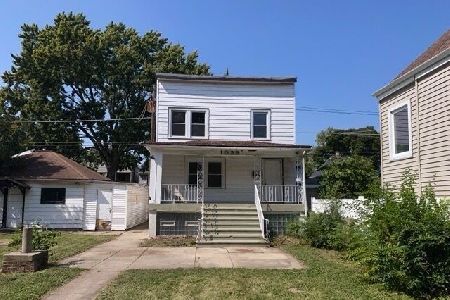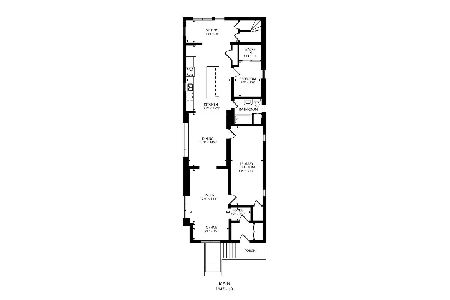1105 Elgin Avenue, Forest Park, Illinois 60130
$260,000
|
Sold
|
|
| Status: | Closed |
| Sqft: | 1,689 |
| Cost/Sqft: | $163 |
| Beds: | 5 |
| Baths: | 2 |
| Year Built: | 1919 |
| Property Taxes: | $6,882 |
| Days On Market: | 2488 |
| Lot Size: | 0,00 |
Description
**WOW!** Large (approx. 1700SF) historically significant 5-bedroom, 2-Bath home with all of its original beautiful charm blended with todays desired modern amenities. This solid MOVE-IN CONDITION, well cared for home features a charming covered front porch, updated Maple cabinets in large eat-in & fully applianced kitchen, updated main level full bath, generous room sizes, bright and sunny family room/sunroom, original woodwork, crown moldings, arched doorways, custom built-ins, hardwood floors, large walk-in pantry, 2 car garage, 2 decks, fenced yard, updated light fixtures, some updated plumbing, updated furnace, brand new hot water heater, high tech "NEST" thermostat, updated windows, large walk-in attic, full (VERY DRY) basement (with exterior access, sump pump and interior drain tiles/waterproofing already installed so you don't have to) and way too much more to list! Commuter's Dream- Steps To Harlem Blue Line & 290 EXPY- Blocks from all Forest Park & Oak Park have to offer!
Property Specifics
| Single Family | |
| — | |
| — | |
| 1919 | |
| Full | |
| — | |
| No | |
| — |
| Cook | |
| — | |
| 0 / Not Applicable | |
| None | |
| Lake Michigan | |
| Public Sewer | |
| 10249373 | |
| 15134300160000 |
Nearby Schools
| NAME: | DISTRICT: | DISTANCE: | |
|---|---|---|---|
|
Grade School
Betsy Ross Elementary School |
91 | — | |
|
Middle School
Forest Park Middle School |
91 | Not in DB | |
|
High School
Proviso East High School |
209 | Not in DB | |
Property History
| DATE: | EVENT: | PRICE: | SOURCE: |
|---|---|---|---|
| 17 May, 2019 | Sold | $260,000 | MRED MLS |
| 22 Mar, 2019 | Under contract | $274,900 | MRED MLS |
| — | Last price change | $284,900 | MRED MLS |
| 15 Jan, 2019 | Listed for sale | $284,900 | MRED MLS |
Room Specifics
Total Bedrooms: 5
Bedrooms Above Ground: 5
Bedrooms Below Ground: 0
Dimensions: —
Floor Type: Carpet
Dimensions: —
Floor Type: Carpet
Dimensions: —
Floor Type: Carpet
Dimensions: —
Floor Type: —
Full Bathrooms: 2
Bathroom Amenities: —
Bathroom in Basement: 0
Rooms: Bedroom 5
Basement Description: Unfinished,Exterior Access
Other Specifics
| 2 | |
| Concrete Perimeter | |
| — | |
| Deck, Porch | |
| Fenced Yard | |
| 40X124 | |
| — | |
| None | |
| — | |
| Range, Microwave, Dishwasher, Refrigerator, Washer, Dryer | |
| Not in DB | |
| Sidewalks, Street Lights, Street Paved | |
| — | |
| — | |
| — |
Tax History
| Year | Property Taxes |
|---|---|
| 2019 | $6,882 |
Contact Agent
Nearby Similar Homes
Nearby Sold Comparables
Contact Agent
Listing Provided By
RE/MAX All Pro

