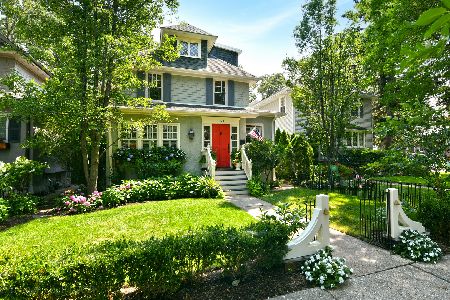1105 Elm Street, Winnetka, Illinois 60093
$849,000
|
Sold
|
|
| Status: | Closed |
| Sqft: | 0 |
| Cost/Sqft: | — |
| Beds: | 3 |
| Baths: | 4 |
| Year Built: | 1956 |
| Property Taxes: | $14,604 |
| Days On Market: | 1586 |
| Lot Size: | 0,17 |
Description
Leave your car in the garage - this is the perfect walk to everything Winnetka location: Parks, Village, Train; Ice Rink, Soccer, baseball,Tennis, paddle, Golf, and all 4 schools! This sun-filled home has great circular flow on the first floor. .. from your living room desk you can see front gardens as well as all the way through bright first floor into broad back yard gardens. The spacious patio (features remote control sun screen and natural gas grill, furniture, cushions and electric water fountain all included) leads into the gorgeous perennial gardens which will feed your soul! Even in winters. .. the majestic Blue Spruce trees at North border assure your privacy. Beautiful hardwood floors throughout this home and all new first floor windows by Anderson with Plantation Shutters. This home offers versatility with a large living room...enjoy sitting by the gas-log fireplace in winter months that opens to the bright family room. Enjoy cooking in the white kitchen with granite countertops, stainless steel appliances including family size Sub/Zero fridge, lots of custom cabinetry and a separate dining area. The second floor boasts a spacious primary bedroom with vaulted ceiling, remote controlled cove lighting, great natural light, 2 walk-in closets. The fabulous bathroom features the Dornbracht 3 Zone waterfall rain shower with 5 dedicated and eco-friendly tankless water heaters and two bronze sinks, separate mirrored chests and lots of storage and private Toto toilet area. Also, on the second floor 2 additional nice sized bedrooms with outfitted closets, each with its own bathroom for complete privacy for guests or family. The basement boasts a full play area for children and their pals, a great space for the current resident's personal office, a cedar closet for storage, enclosed luggage area, laundry room, workshop/storage area and utility room featuring whole house new April Air humidifier. The lawns and gardens have sprinklers front and back, the house's covered gutters assure maintenance free living. Attached garage permits easy entry to the kitchen and there is a parking pad off the alley with a fitted car cover which makes snow days easy. MOVE right in to this special home!
Property Specifics
| Single Family | |
| — | |
| — | |
| 1956 | |
| Partial | |
| — | |
| No | |
| 0.17 |
| Cook | |
| — | |
| — / Not Applicable | |
| None | |
| Lake Michigan | |
| Public Sewer | |
| 11220659 | |
| 05201060210000 |
Nearby Schools
| NAME: | DISTRICT: | DISTANCE: | |
|---|---|---|---|
|
Grade School
Crow Island Elementary School |
36 | — | |
|
Middle School
Carleton W Washburne School |
36 | Not in DB | |
|
High School
New Trier Twp H.s. Northfield/wi |
203 | Not in DB | |
Property History
| DATE: | EVENT: | PRICE: | SOURCE: |
|---|---|---|---|
| 15 Nov, 2021 | Sold | $849,000 | MRED MLS |
| 17 Sep, 2021 | Under contract | $849,000 | MRED MLS |
| 16 Sep, 2021 | Listed for sale | $849,000 | MRED MLS |
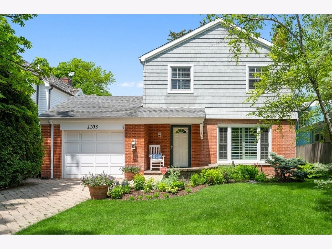
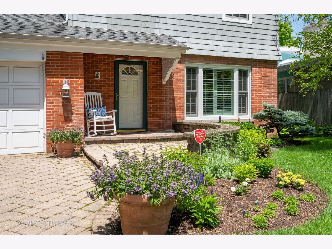
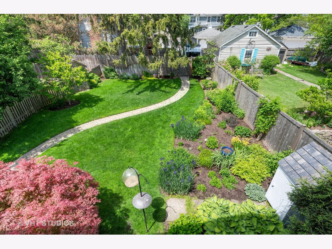
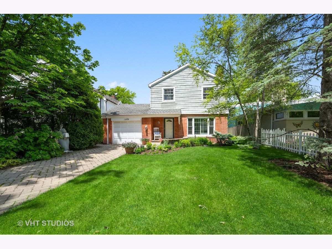
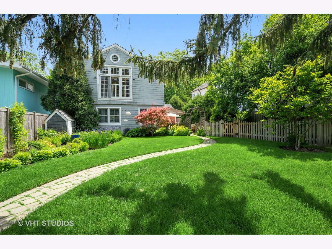
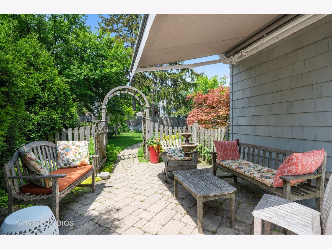
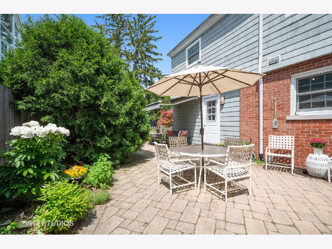
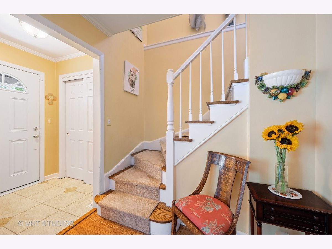
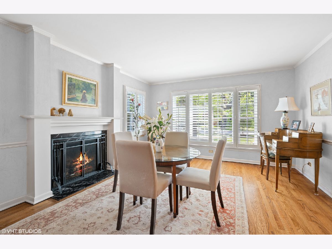
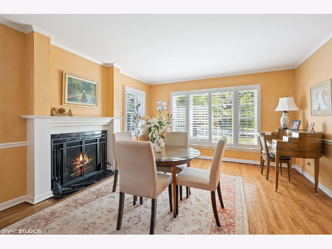
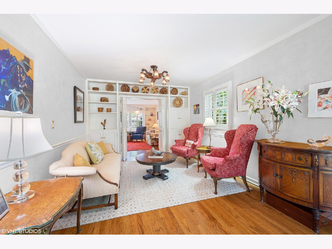
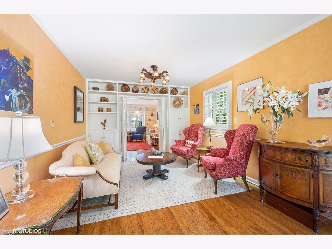
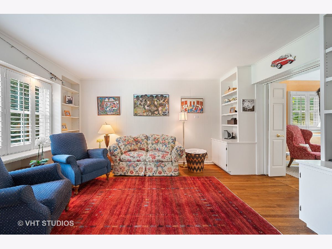
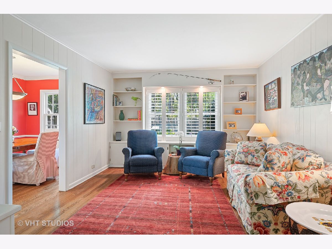
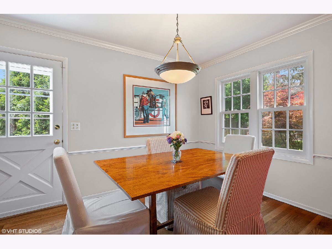
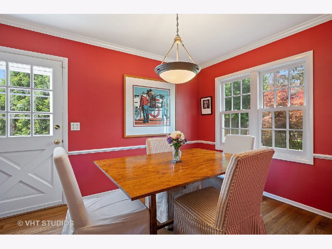
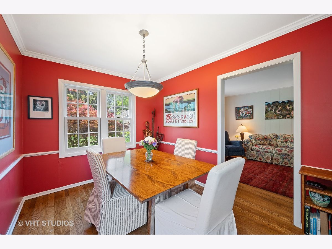
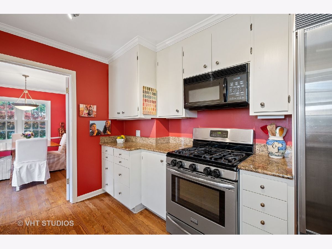
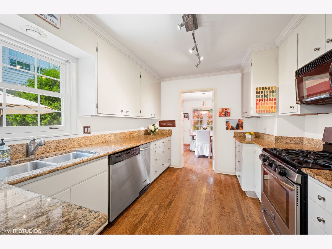
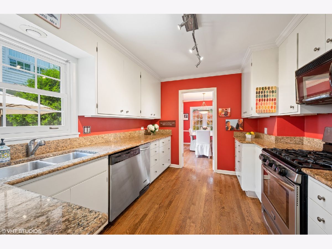
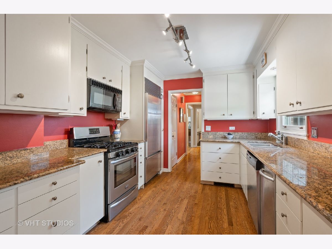
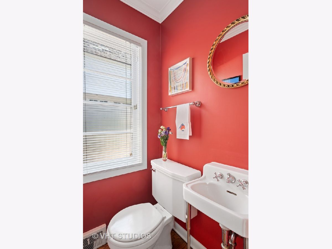
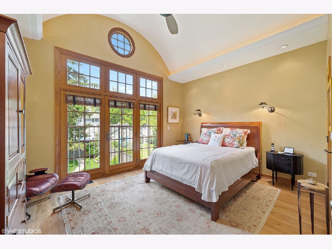
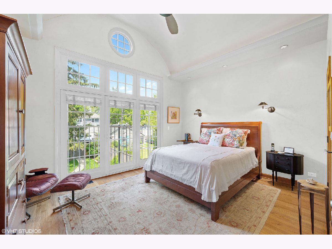
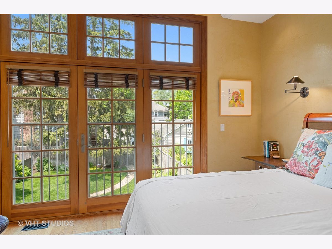
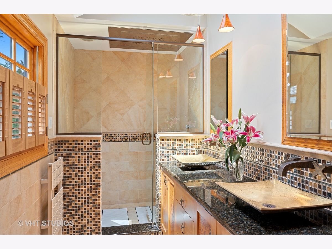
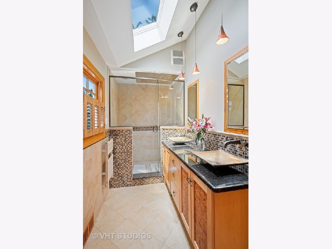
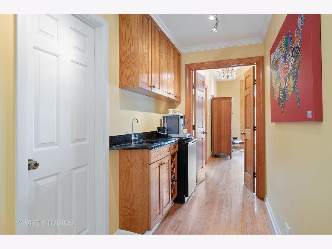
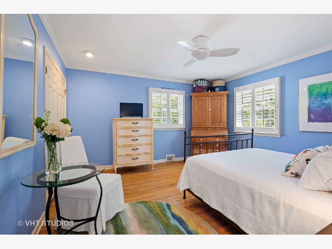
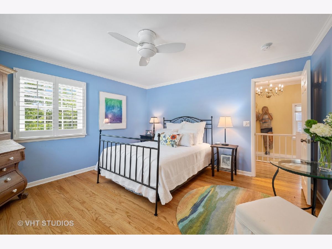
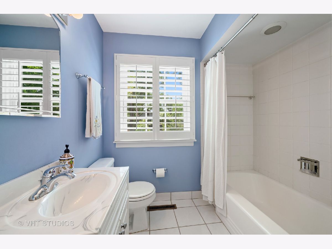
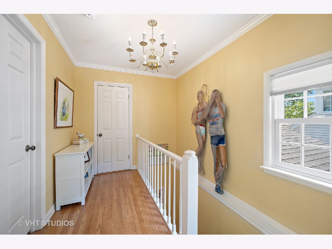
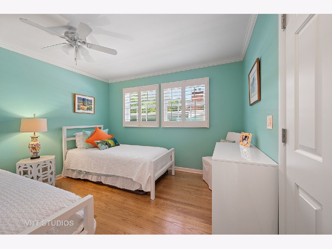
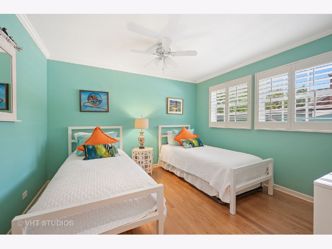
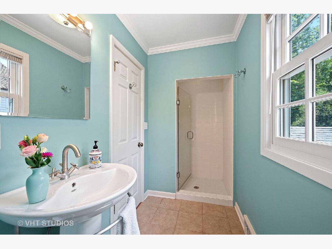
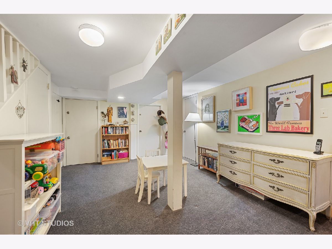
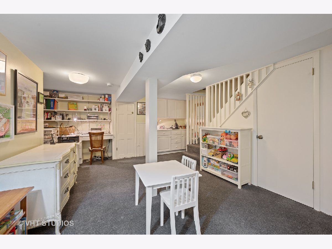
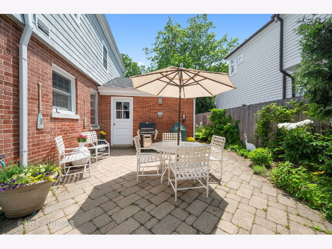
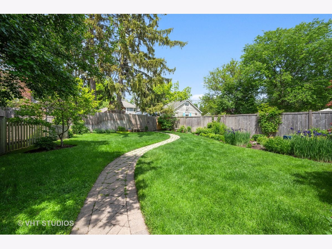
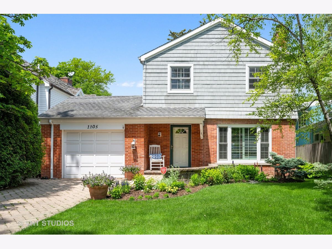
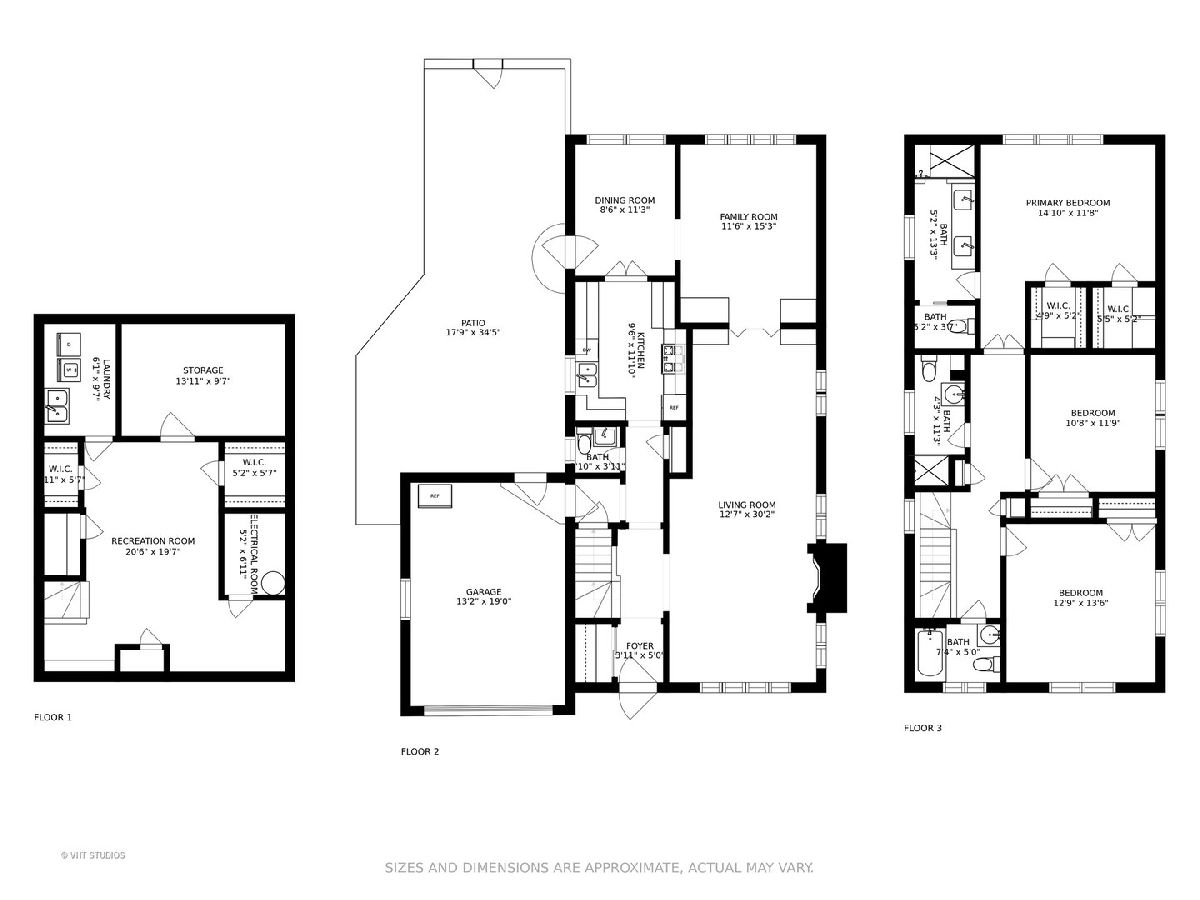
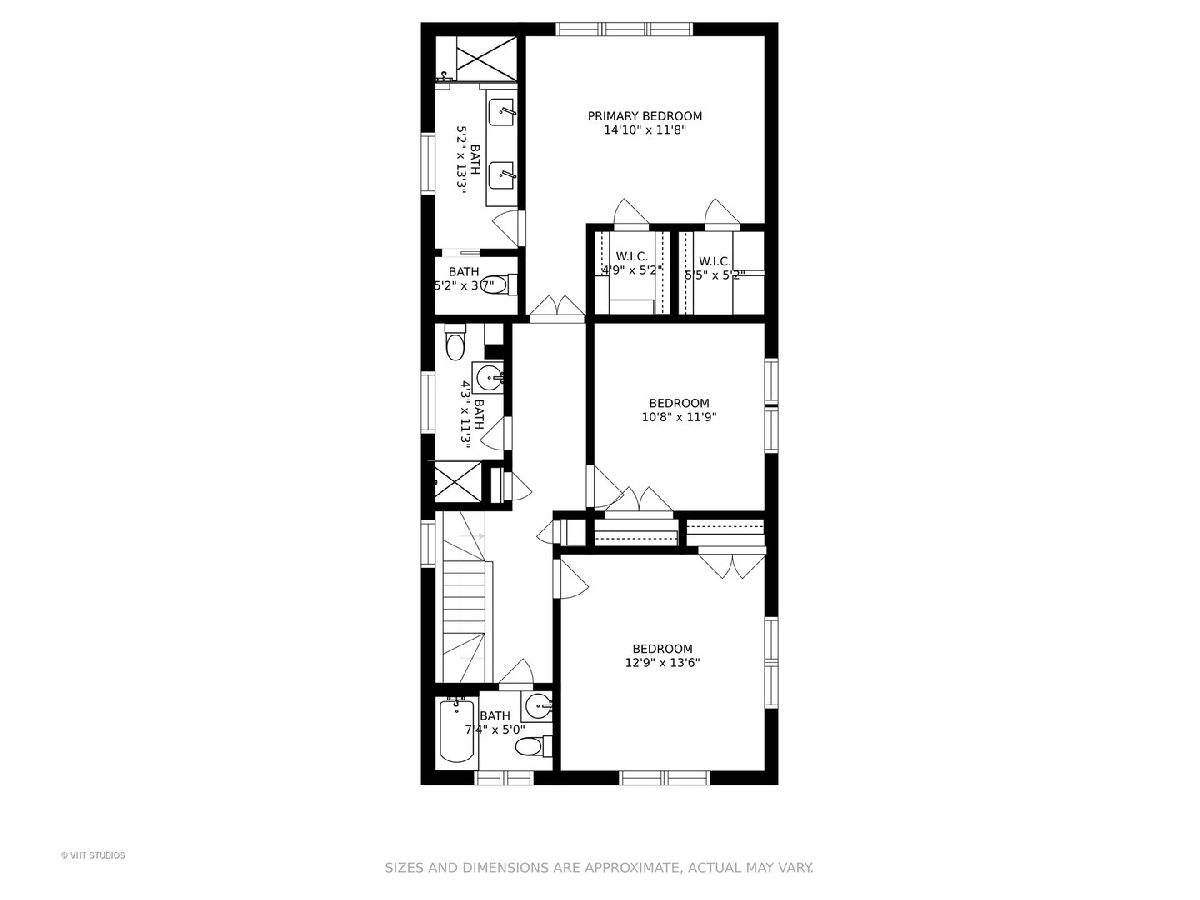
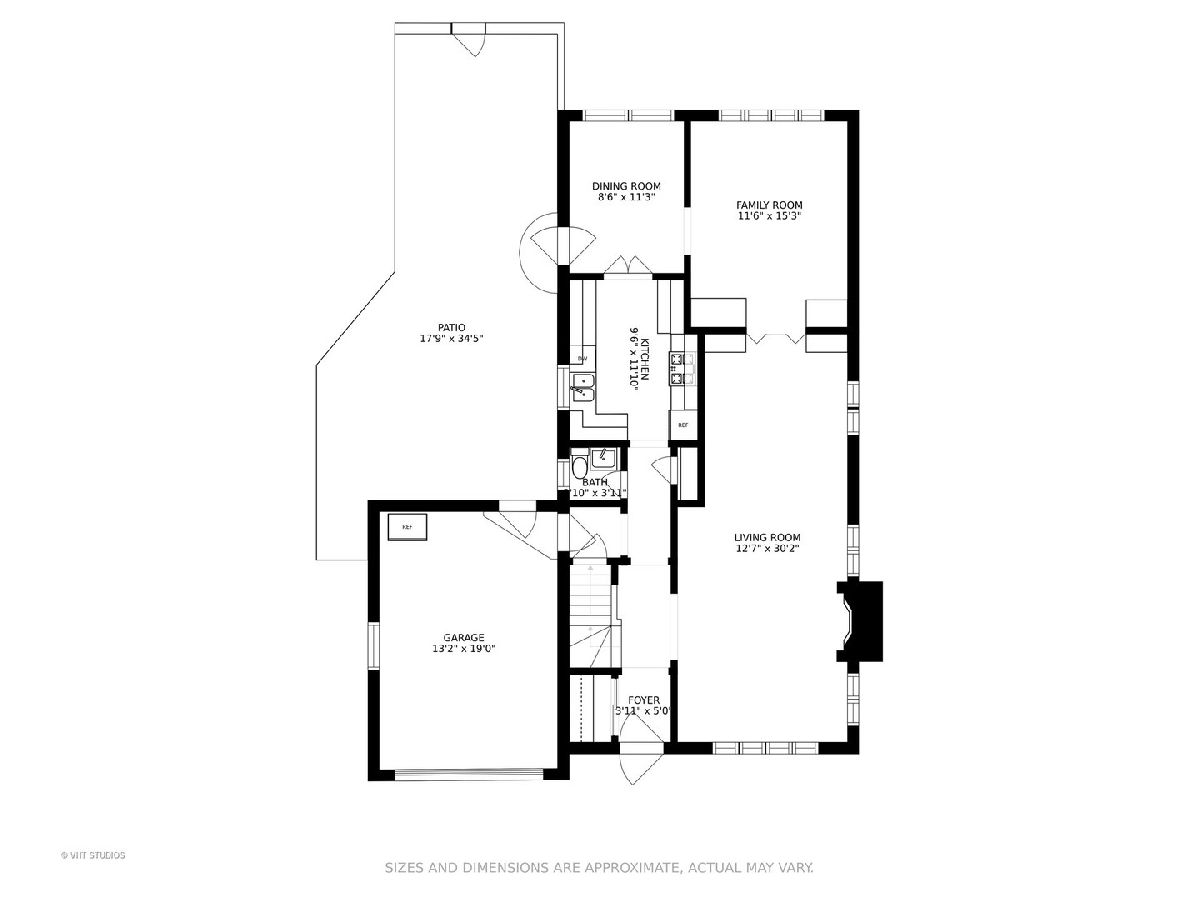
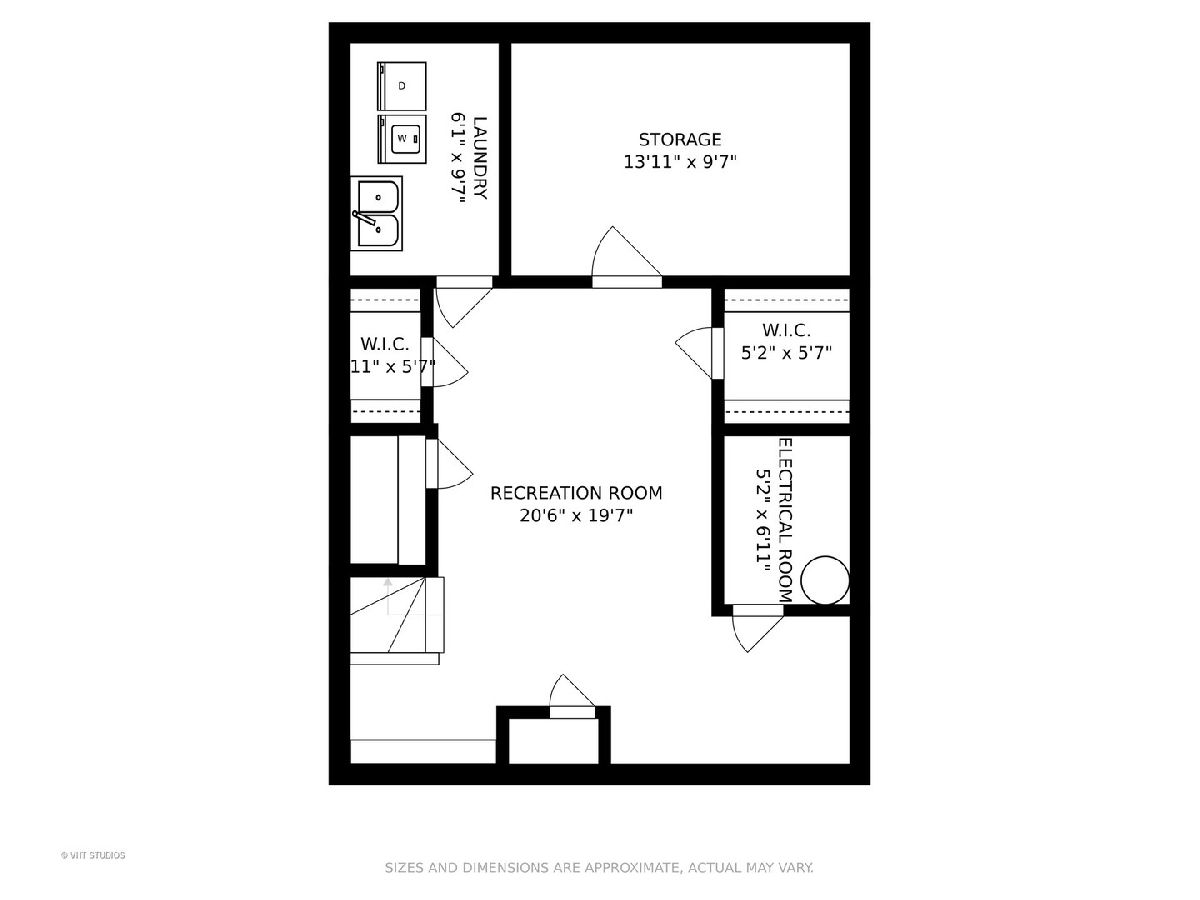
Room Specifics
Total Bedrooms: 3
Bedrooms Above Ground: 3
Bedrooms Below Ground: 0
Dimensions: —
Floor Type: Hardwood
Dimensions: —
Floor Type: Hardwood
Full Bathrooms: 4
Bathroom Amenities: —
Bathroom in Basement: 0
Rooms: Recreation Room,Storage
Basement Description: Partially Finished
Other Specifics
| 1 | |
| — | |
| — | |
| — | |
| — | |
| 48.5X152X8X25 | |
| — | |
| Full | |
| Vaulted/Cathedral Ceilings, Hardwood Floors, Heated Floors, Built-in Features, Walk-In Closet(s) | |
| Range, Microwave, Dishwasher, High End Refrigerator, Disposal, Trash Compactor, Stainless Steel Appliance(s) | |
| Not in DB | |
| — | |
| — | |
| — | |
| — |
Tax History
| Year | Property Taxes |
|---|---|
| 2021 | $14,604 |
Contact Agent
Nearby Similar Homes
Nearby Sold Comparables
Contact Agent
Listing Provided By
@properties








