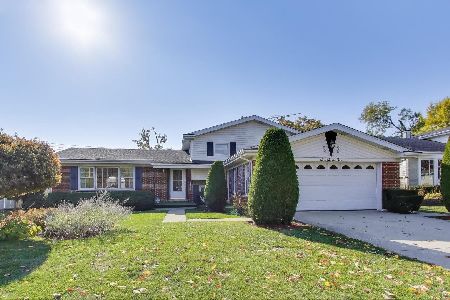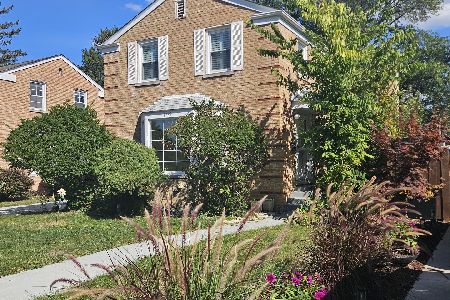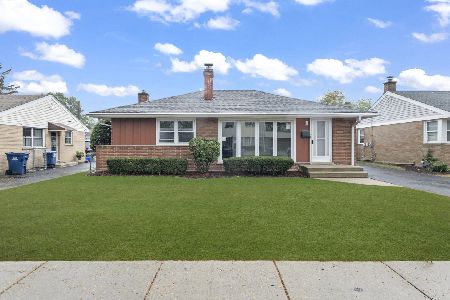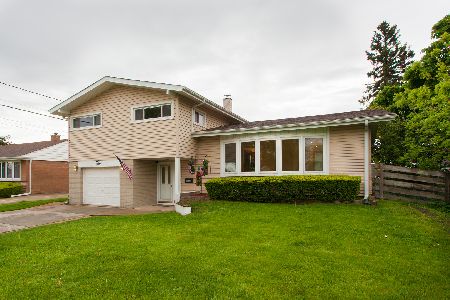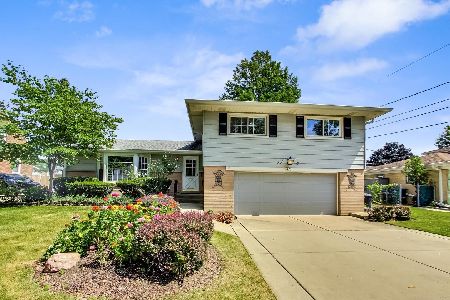1105 Forest Avenue, Des Plaines, Illinois 60018
$383,000
|
Sold
|
|
| Status: | Closed |
| Sqft: | 2,677 |
| Cost/Sqft: | $140 |
| Beds: | 4 |
| Baths: | 2 |
| Year Built: | 1956 |
| Property Taxes: | $3,770 |
| Days On Market: | 1446 |
| Lot Size: | 0,27 |
Description
Welcome to 1105 E. Forest Avenue...This home is much larger than it looks, boasting an estimated square footage of 2,677 square feet. Original owners have lovingly and meticulously maintained this 4 bedroom 2 bath brick home. You will be impressed by how absolutely spotless this home is. The open airy floor plan will provide you with the function, style and design that you have been looking for! You will want to linger in the formal living room with the neutral colors, gleaming hardwood floors and abundant natural light that provides a comfortable and contemporary feeling. Your guests come together in the adjacent dining room, open to the living room...perfect for all of your entertaining needs. Prepare feasts with ease for all of your family gatherings in the generous kitchen with all you need; corian solid surface countertops, undermount sink, loads of cabinetry, can lighting, and a wonderful design that avid cooks will more than appreciate. Enjoy views of the fireplace while making your meals. You will marvel at the generously sized living room, space for everyone! The brick full wall height fireplace adds blissful elegance and cozy family nights by the fire. Brand new carpet has just been installed too. The Master Bedroom is huge, with dual closets and privacy, adjacent to a nicely appointed full bath. The 3 additional bedrooms are more than ample in size as well, appointed with newly refinished solid hardwood flooring, nice closet space, and neutral colors. The "newer' sliding doors from the living room lead to the large, private, full fenced backyard with a spacious concrete patio. Perfect for all your outdoor living and peaceful enjoyment surrounded by mature serene lush landscaping. The finished basement is sure to knock your socks off... enormous! The rec room and bar area are impressive in size and will suit all additional needs...perfect for a theater room, game room, exercise room, you name it...the space is here and waiting for you. In addition, the basement offers a utility/laundry room, a private workshop room and crawl space for extra storage. The 2-car garage with extra-long concrete driveway is a rare find! Located in a highly desirable neighborhood, this location offers comfortable proximity to everything.... schools, parks, shopping, downtown Des Plaines, O'Hare, Metra, highways and more; the ultimate location! Central Air/Furnace/Windows are "newer". Nothing has been overlooked, this beautiful home has all the features and qualities to please the most fastidious buyer! You will look long and hard to find a home of this caliber.
Property Specifics
| Single Family | |
| — | |
| Ranch | |
| 1956 | |
| Partial | |
| — | |
| No | |
| 0.27 |
| Cook | |
| — | |
| — / Not Applicable | |
| None | |
| Lake Michigan | |
| Public Sewer | |
| 11298221 | |
| 09203050380000 |
Nearby Schools
| NAME: | DISTRICT: | DISTANCE: | |
|---|---|---|---|
|
Grade School
Forest Elementary School |
62 | — | |
|
Middle School
Algonquin Middle School |
62 | Not in DB | |
|
High School
Maine West High School |
207 | Not in DB | |
Property History
| DATE: | EVENT: | PRICE: | SOURCE: |
|---|---|---|---|
| 8 Feb, 2022 | Sold | $383,000 | MRED MLS |
| 9 Jan, 2022 | Under contract | $374,900 | MRED MLS |
| 4 Jan, 2022 | Listed for sale | $374,900 | MRED MLS |
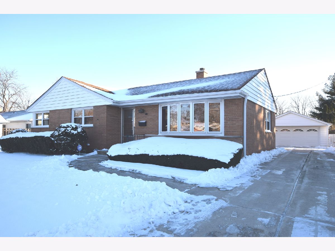
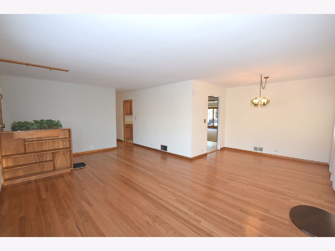
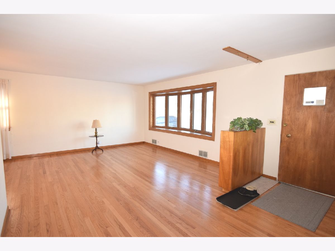
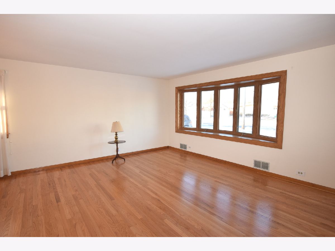
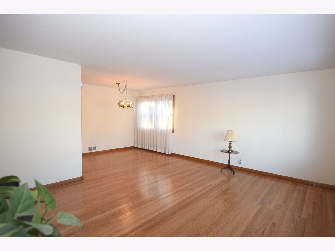
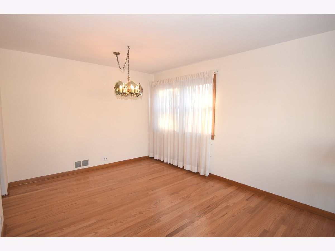
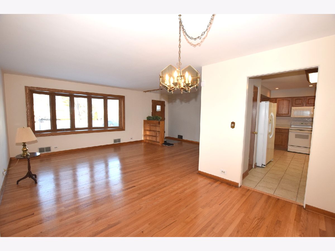
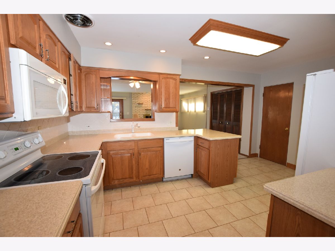
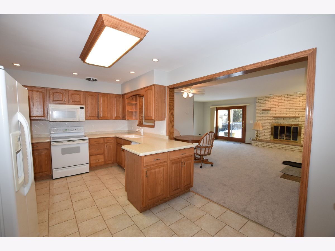
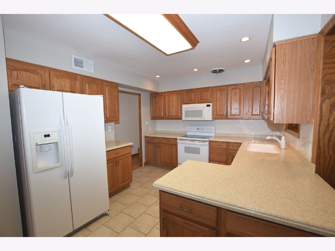
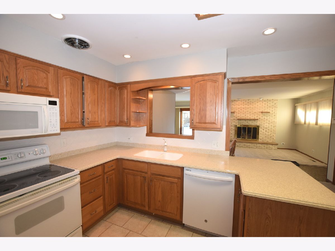
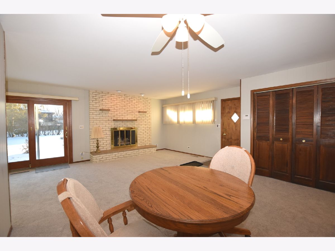
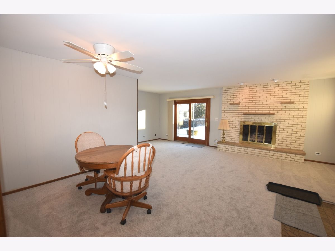
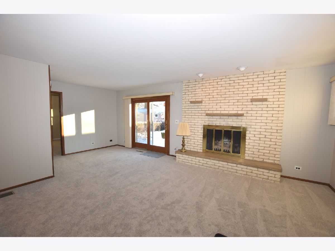
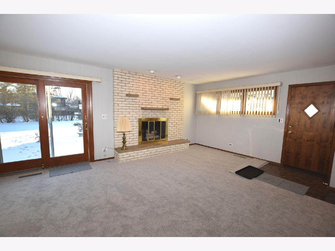
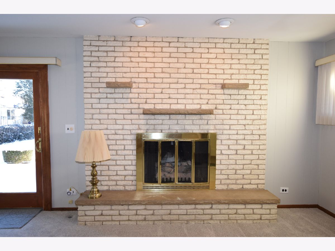
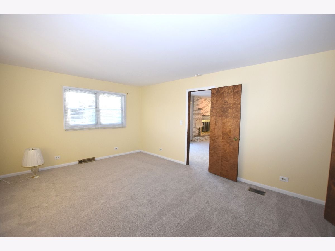
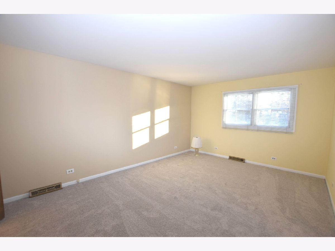
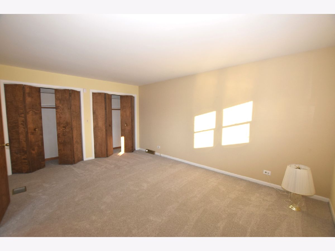
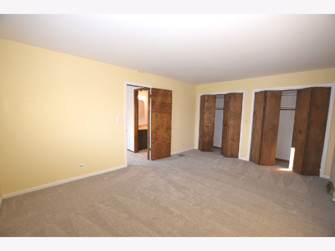
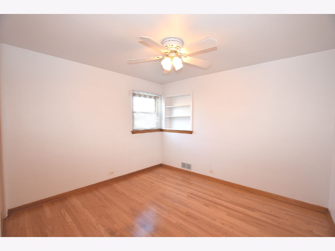
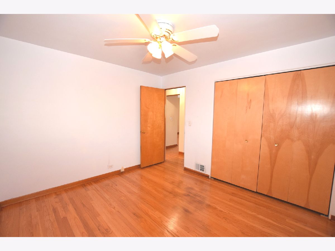
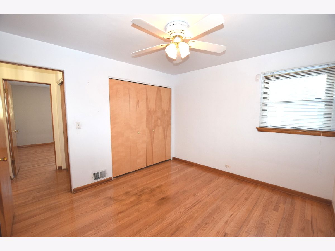
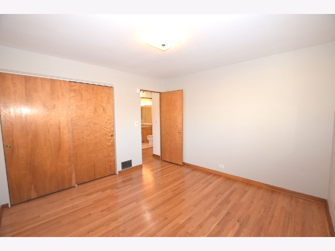
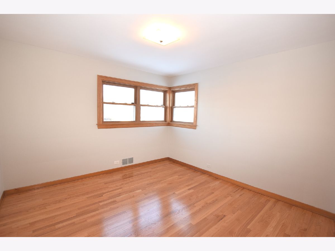
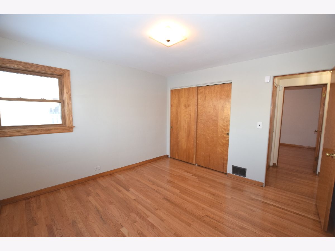
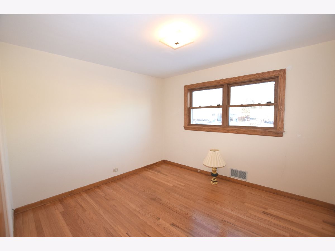
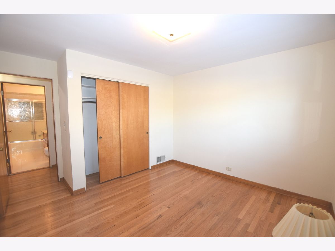
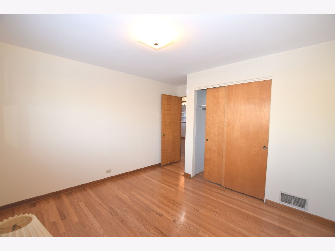
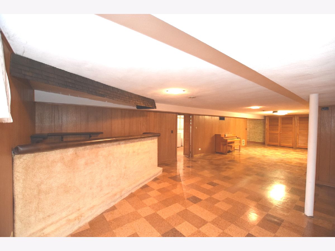
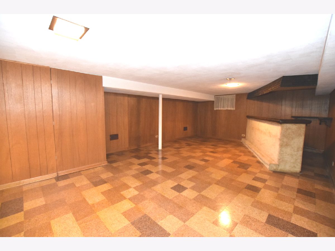
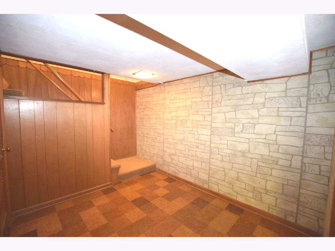
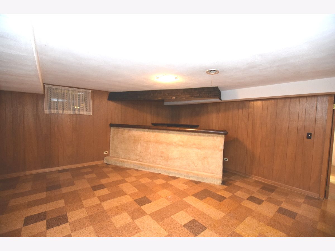
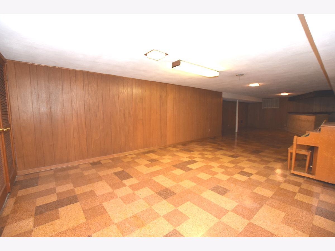
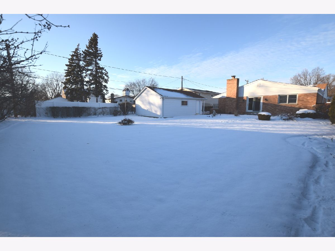
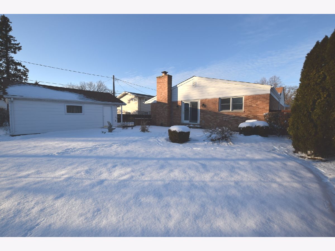
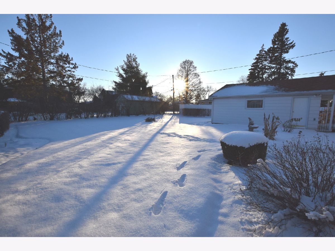
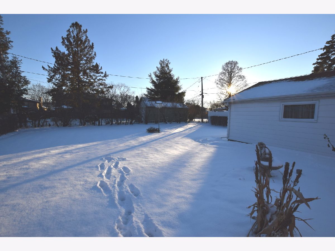
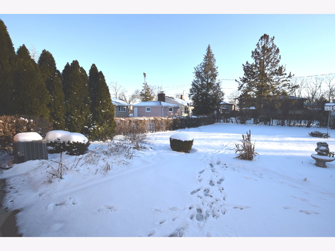
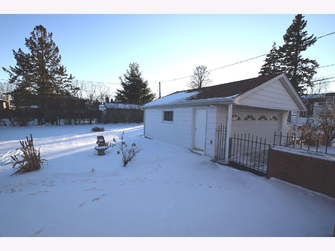
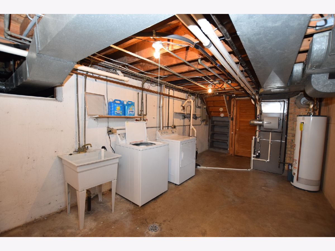
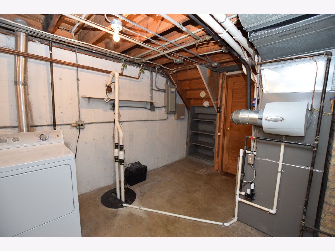
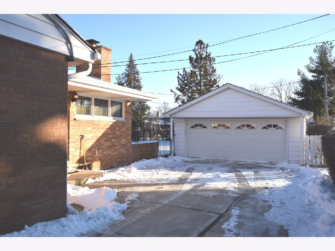
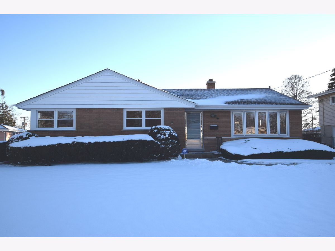
Room Specifics
Total Bedrooms: 4
Bedrooms Above Ground: 4
Bedrooms Below Ground: 0
Dimensions: —
Floor Type: Hardwood
Dimensions: —
Floor Type: Hardwood
Dimensions: —
Floor Type: Hardwood
Full Bathrooms: 2
Bathroom Amenities: —
Bathroom in Basement: 0
Rooms: Recreation Room,Workshop
Basement Description: Finished,Crawl,Rec/Family Area,Storage Space
Other Specifics
| 2 | |
| Concrete Perimeter | |
| Concrete | |
| Patio | |
| Fenced Yard | |
| 70X165 | |
| — | |
| — | |
| Hardwood Floors, First Floor Bedroom, First Floor Full Bath | |
| Range, Microwave, Dishwasher, Refrigerator, Washer, Dryer | |
| Not in DB | |
| Park, Curbs, Sidewalks, Street Lights, Street Paved | |
| — | |
| — | |
| Gas Log, Gas Starter |
Tax History
| Year | Property Taxes |
|---|---|
| 2022 | $3,770 |
Contact Agent
Nearby Similar Homes
Nearby Sold Comparables
Contact Agent
Listing Provided By
Home Solutions Real Estate

