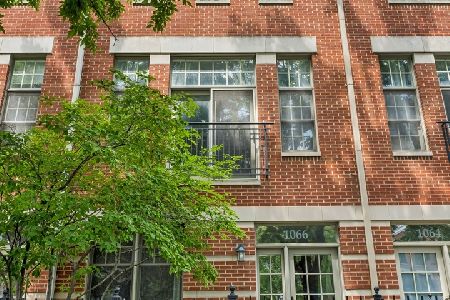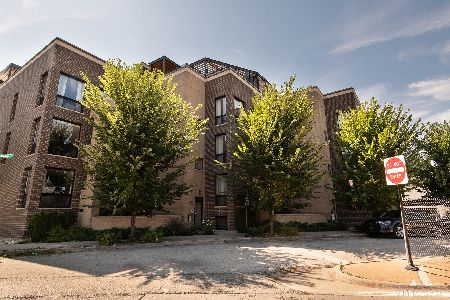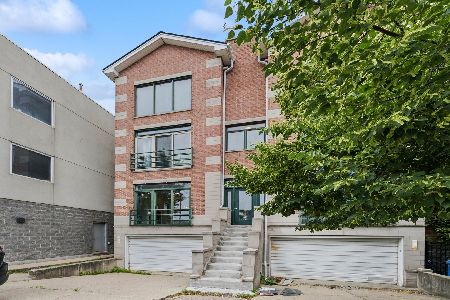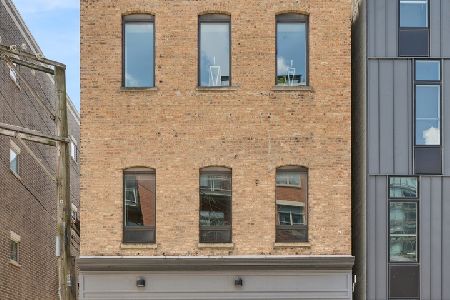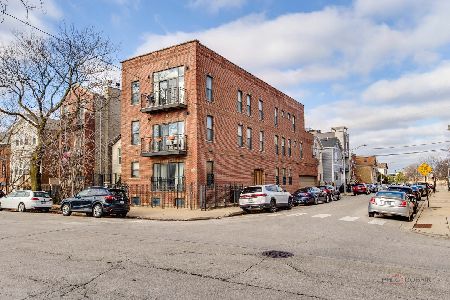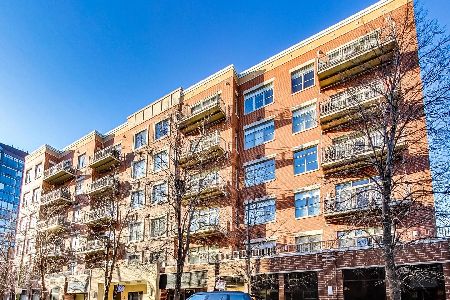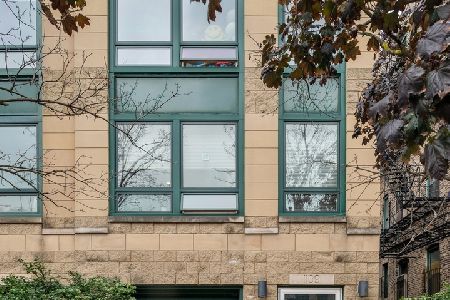1105 Fry Street, West Town, Chicago, Illinois 60642
$615,000
|
Sold
|
|
| Status: | Closed |
| Sqft: | 1,698 |
| Cost/Sqft: | $370 |
| Beds: | 3 |
| Baths: | 2 |
| Year Built: | 1996 |
| Property Taxes: | $8,734 |
| Days On Market: | 1792 |
| Lot Size: | 0,00 |
Description
Rarely available, a sun-drenched true FEE SIMPLE townhouse in ever popular River West! (Yes you can Airbnb) One of the best floor plans in the complex featuring 3 bedrooms and 2 full baths and 3 fabulous outdoor spaces including a full roof deck! This home has been beautifully renovated over the years with timeless and thoughtful improvements. Entry level features a separate door to an attached 1 car garage. As you enter the home the elegant foyer laid with a herringbone style marble tile, opens to lower-level bedroom/office with full bath. This bedroom /office has 12ft ceilings, additional walk-in closet, and entire lower level has heated porcelain flooring. From this level you can also step out to a small private patio and fenced garden. The attached bath has marble flooring /seamless glass shower and coordinating marble vanity. Main level is open and sunny with numerous Pella windows (all have been replaced), hardwood flooring, 9ft ceilings, and a combined living / dining room space separated by an elegant wood burning (gas starter) fireplace. The stunning professional-grade kitchen has been designed to include a custom "silver moon" white granite island, sharp diamond tile backsplash, Woodways custom white cabinetry, stainless steel appliances. From this level there is also a deck off the kitchen overlooking the small enclosed garden below. The 2nd level includes 2 bedrooms and 2nd fully upgraded quartz and marble bath. The oversized primary bedroom has a wall of windows looking out to the tree lined street and has been elegantly appointed with Restoration Hardware drapery, organized Elfa closets, upgraded soft patterned carpet, and overhead chandelier. Every detail was considered in the design of the primary bath which includes custom cabinets and vanity from Woodways, a natural quartz stone countertop, marble tile flooring, marble tile seamless glass steam shower/ jacuzzi tub with additional tile detail and built-in stone shelving plus attached teak seat. 2nd bedroom has a wall of organized closets as well as a large fully detailed walk-in closet. From the 2nd floor there is an expanded staircase that leads to a large private rooftop deck which was recently resealed with fibrated aluminum coating and has new wood decking. Impress your guests with the skyline views and serene entertaining space! Too many improvements to list so please see attached FEATURE SHEET! Truly a turn-key FEE SIMPLE property in the heart of River West, yet secluded on a quiet street. Premium location: walk to all the hottest spots in River West / West Town, coveted Ogden School, conveniently located to the Blue Line, easy to find zoned street parking for guests!
Property Specifics
| Condos/Townhomes | |
| 3 | |
| — | |
| 1996 | |
| None | |
| — | |
| No | |
| — |
| Cook | |
| — | |
| 0 / Not Applicable | |
| None | |
| Public | |
| Public Sewer | |
| 11009192 | |
| 17054160210000 |
Nearby Schools
| NAME: | DISTRICT: | DISTANCE: | |
|---|---|---|---|
|
Grade School
Ogden Elementary |
299 | — | |
|
Middle School
Ogden International |
299 | Not in DB | |
|
High School
Wells Community Academy Senior H |
299 | Not in DB | |
Property History
| DATE: | EVENT: | PRICE: | SOURCE: |
|---|---|---|---|
| 3 May, 2021 | Sold | $615,000 | MRED MLS |
| 24 Mar, 2021 | Under contract | $629,000 | MRED MLS |
| 3 Mar, 2021 | Listed for sale | $629,000 | MRED MLS |
| 2 Jan, 2026 | Listed for sale | $0 | MRED MLS |
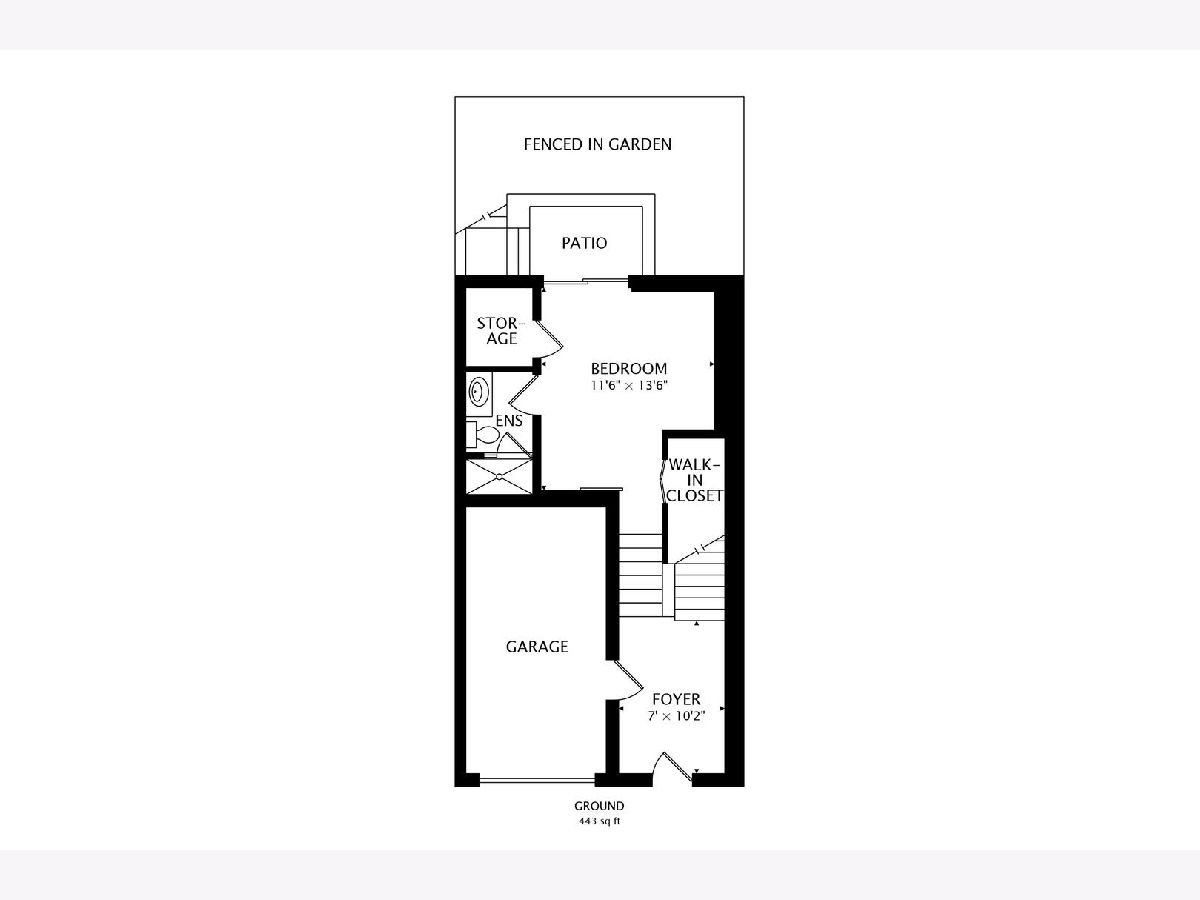
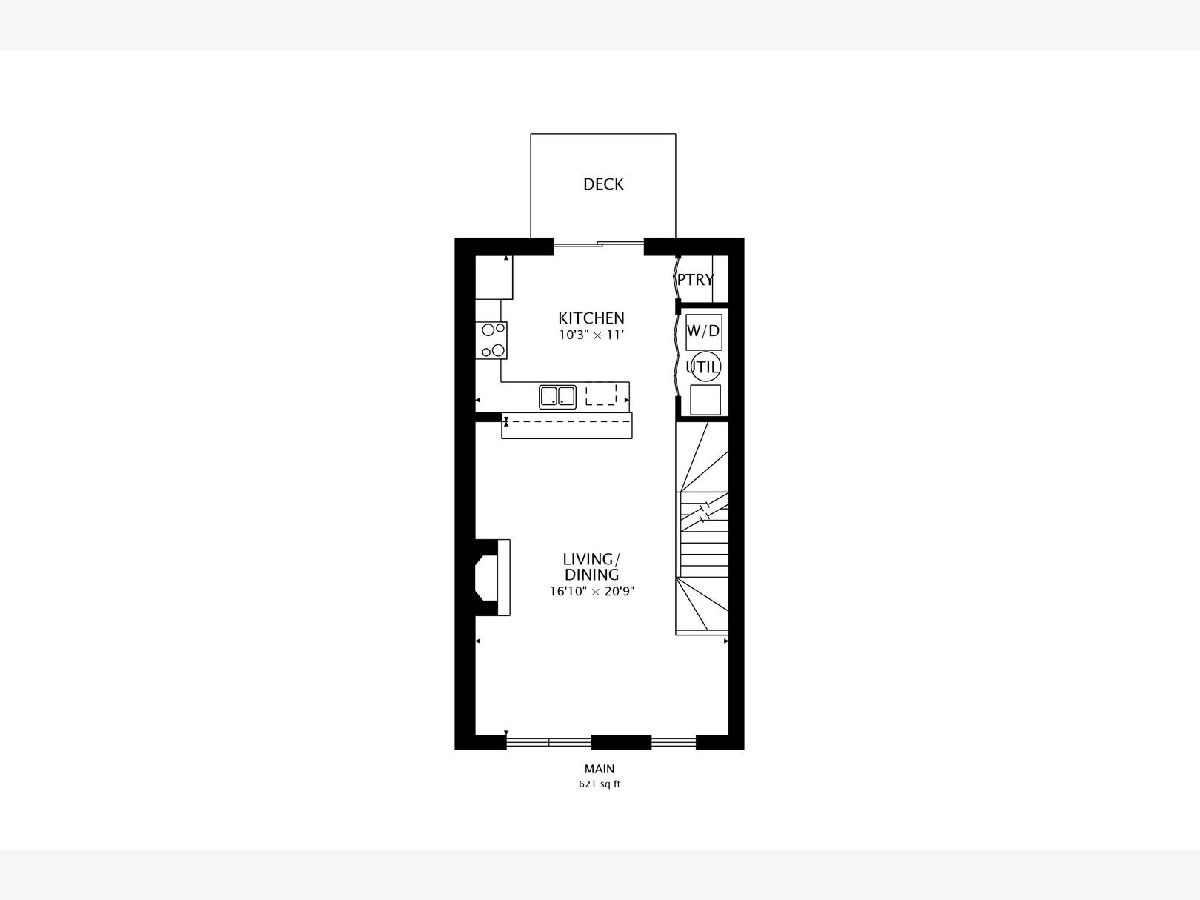
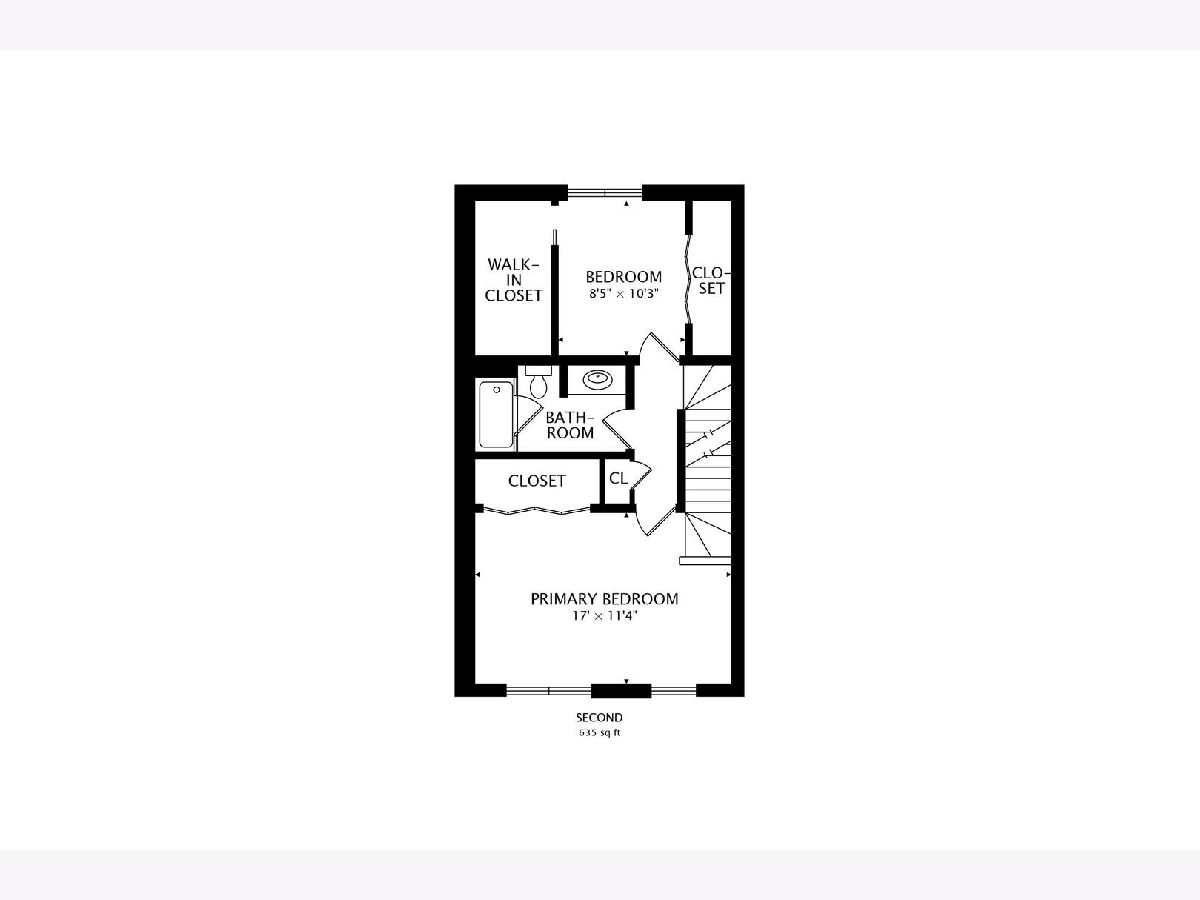
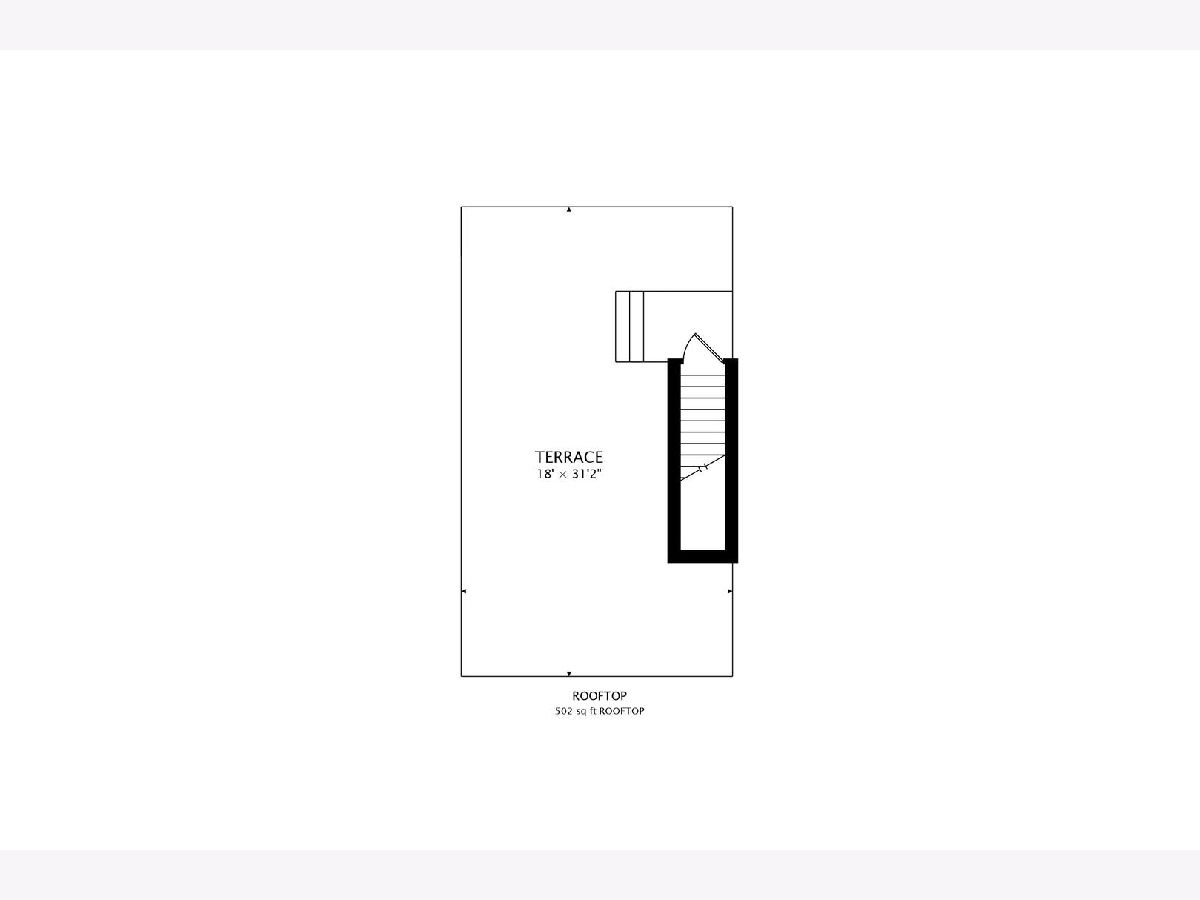
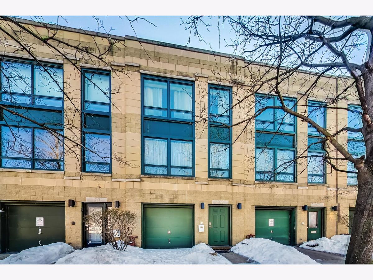
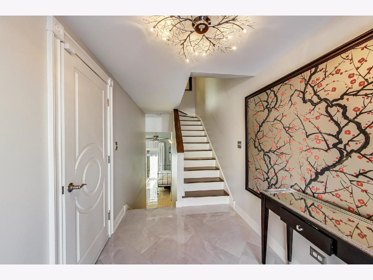
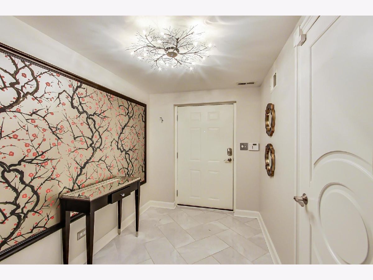
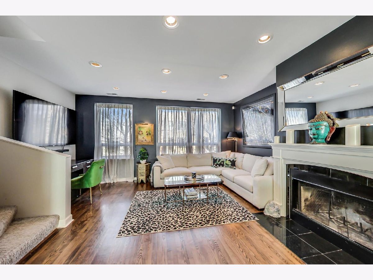
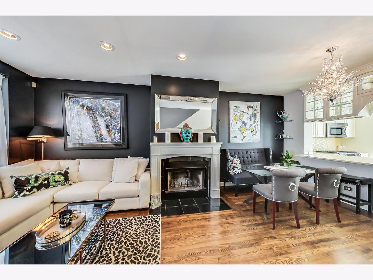
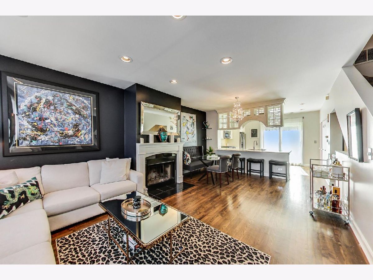
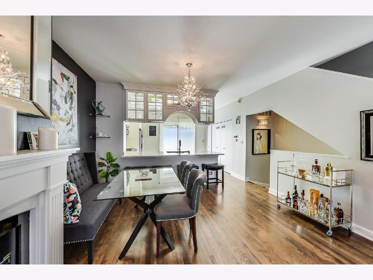
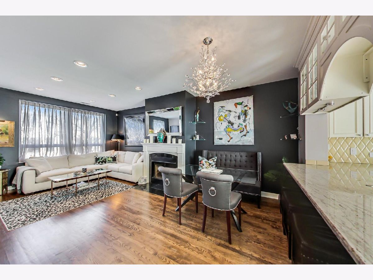
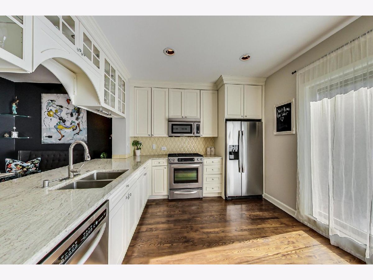
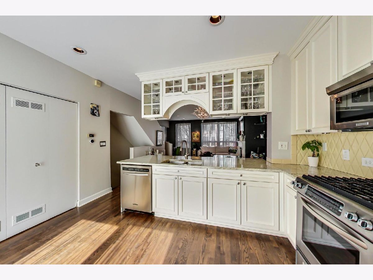
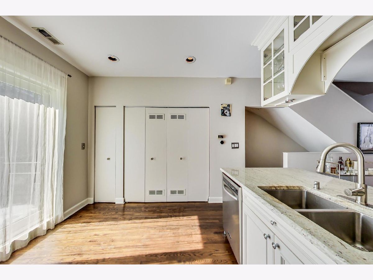
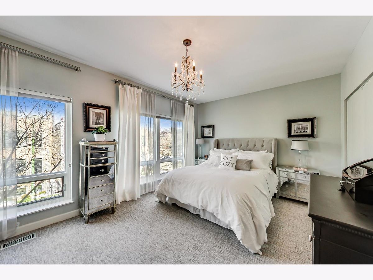
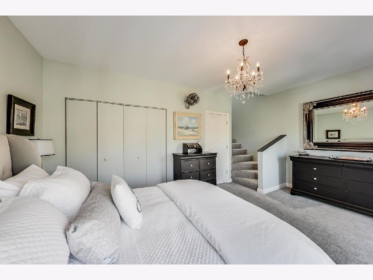
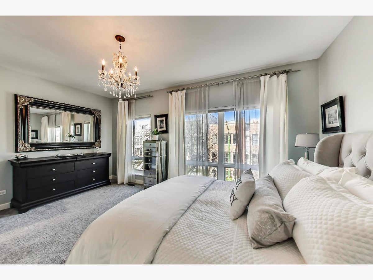
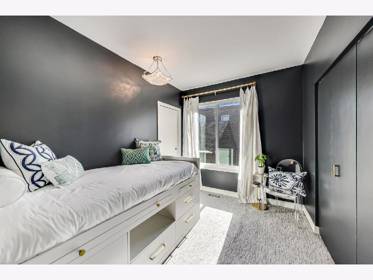
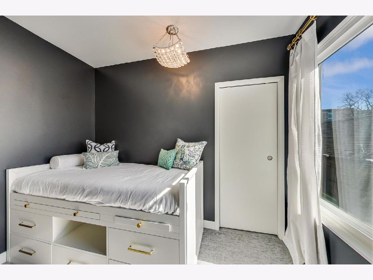
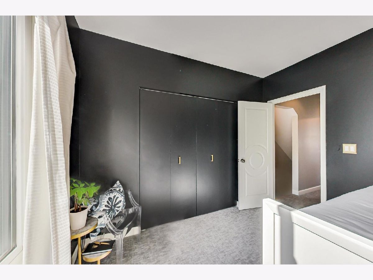
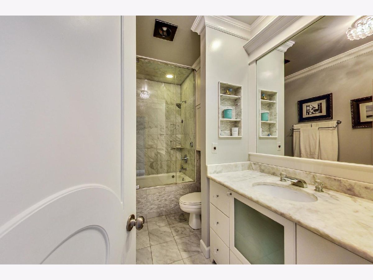
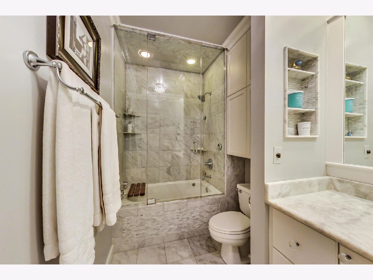
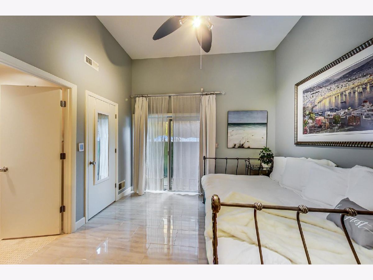
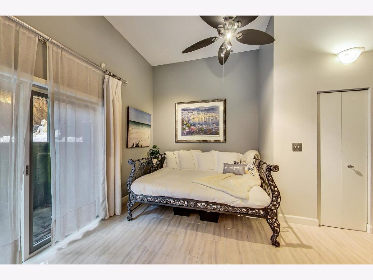
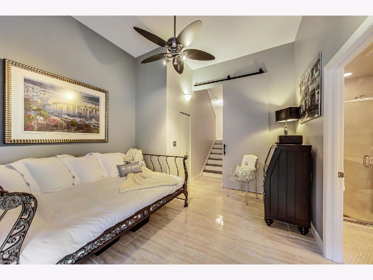
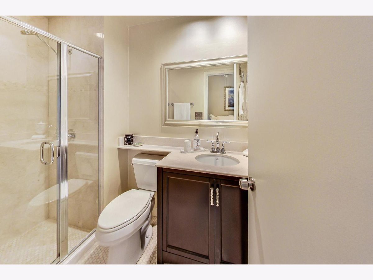
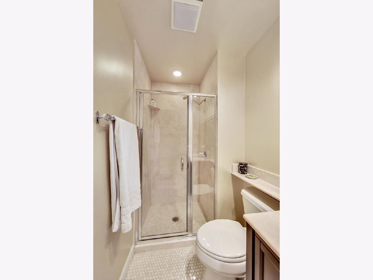
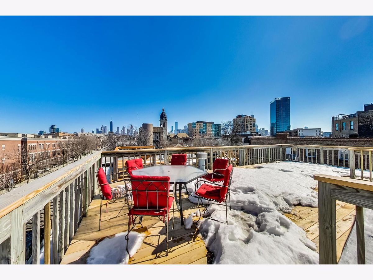
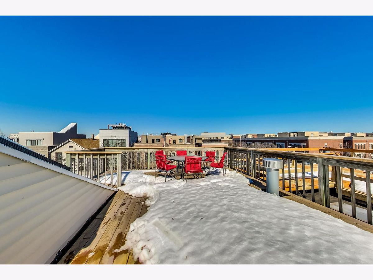
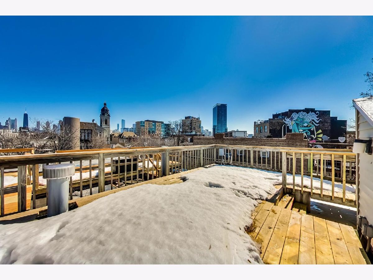
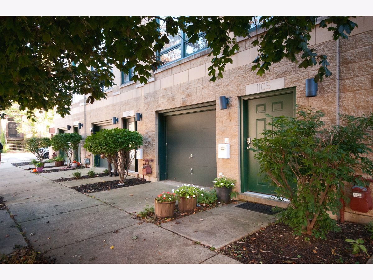
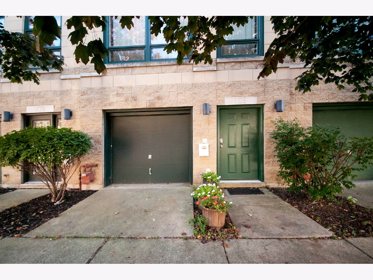
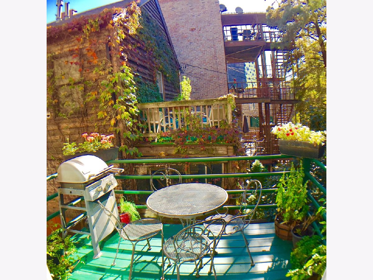
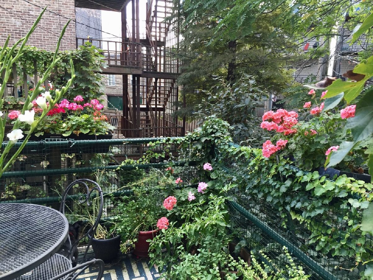
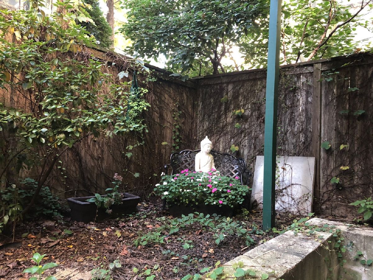
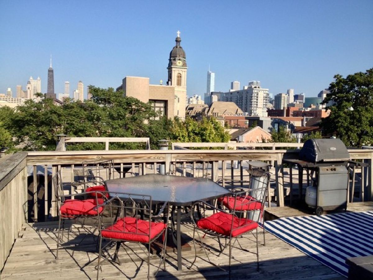
Room Specifics
Total Bedrooms: 3
Bedrooms Above Ground: 3
Bedrooms Below Ground: 0
Dimensions: —
Floor Type: Carpet
Dimensions: —
Floor Type: Stone
Full Bathrooms: 2
Bathroom Amenities: Whirlpool,Steam Shower,Soaking Tub
Bathroom in Basement: 0
Rooms: No additional rooms
Basement Description: None
Other Specifics
| 1 | |
| — | |
| Concrete | |
| Balcony, Deck, Patio, Roof Deck, Storms/Screens | |
| — | |
| 24 X 52 | |
| — | |
| None | |
| Hardwood Floors, First Floor Bedroom, Second Floor Laundry, Laundry Hook-Up in Unit, Walk-In Closet(s) | |
| Range, Microwave, Dishwasher, Refrigerator, Washer, Dryer, Disposal, Stainless Steel Appliance(s) | |
| Not in DB | |
| — | |
| — | |
| — | |
| Wood Burning, Gas Starter |
Tax History
| Year | Property Taxes |
|---|---|
| 2021 | $8,734 |
Contact Agent
Nearby Similar Homes
Contact Agent
Listing Provided By
@properties

