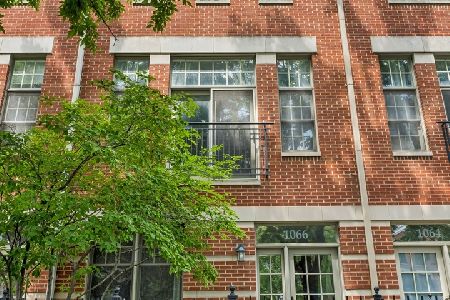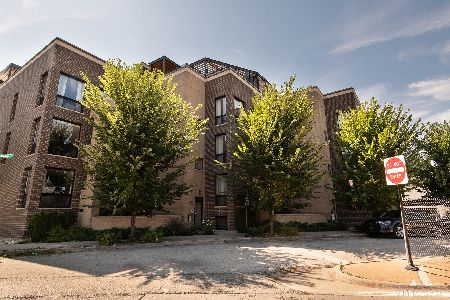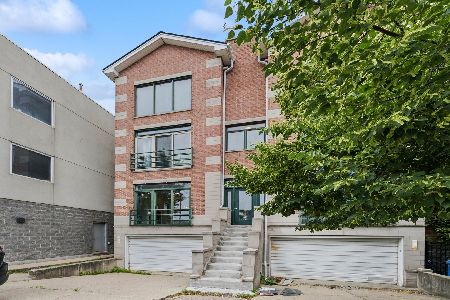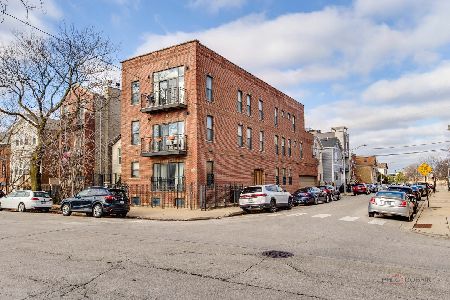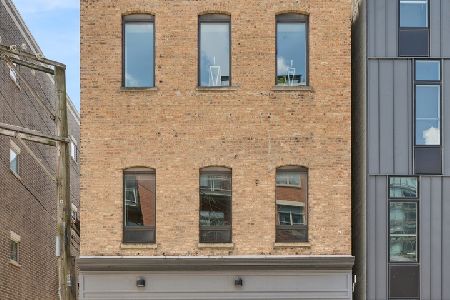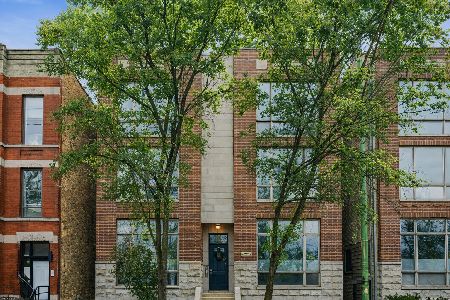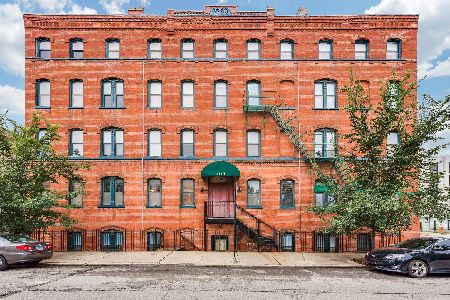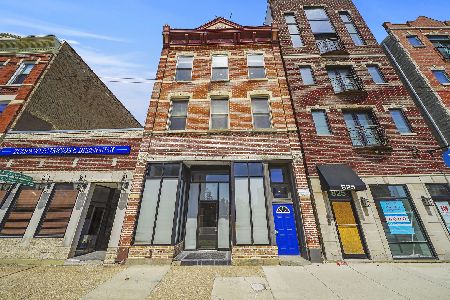1117 Fry Street, West Town, Chicago, Illinois 60622
$312,000
|
Sold
|
|
| Status: | Closed |
| Sqft: | 0 |
| Cost/Sqft: | — |
| Beds: | 2 |
| Baths: | 1 |
| Year Built: | 1890 |
| Property Taxes: | $3,362 |
| Days On Market: | 2546 |
| Lot Size: | 0,00 |
Description
Mid-century and industrial style meets raw timber and exposed brick in this well-appointed 2bd/1bth sitting in the heart of the River West neighborhood. River West sits at the intersection of River North, The Loop, West Loop, and West Town neighborhoods. Fantastic location just 1 block to the Chicago blue line. Open floorplan with large main living space, and new hardwood floors. Two bedrooms with custom barn doors. Gut renovated bathroom with floor to ceiling subway tile, natural granite vanity, and cement tile flooring. Fresh paint throughout and tastefully wallpapered curved wall. Common laundry shared by only a few units, and just outside the unit door. All brick building with new roof. This former cigar factory offers something different to those tired of seeing the same old thing! **Don't miss the 3D walk through in the virtual tour link**
Property Specifics
| Condos/Townhomes | |
| 4 | |
| — | |
| 1890 | |
| None | |
| — | |
| No | |
| — |
| Cook | |
| — | |
| 251 / Monthly | |
| Water,Exterior Maintenance,Scavenger,Snow Removal | |
| Public | |
| Public Sewer | |
| 10266397 | |
| 17054160271003 |
Nearby Schools
| NAME: | DISTRICT: | DISTANCE: | |
|---|---|---|---|
|
Grade School
Ogden International |
299 | — | |
|
Middle School
Ogden International |
299 | Not in DB | |
|
High School
Wells Community Academy Senior H |
299 | Not in DB | |
Property History
| DATE: | EVENT: | PRICE: | SOURCE: |
|---|---|---|---|
| 23 Aug, 2013 | Sold | $207,500 | MRED MLS |
| 19 Jul, 2013 | Under contract | $222,000 | MRED MLS |
| 8 Jul, 2013 | Listed for sale | $222,000 | MRED MLS |
| 19 Apr, 2019 | Sold | $312,000 | MRED MLS |
| 21 Feb, 2019 | Under contract | $300,000 | MRED MLS |
| 7 Feb, 2019 | Listed for sale | $300,000 | MRED MLS |
Room Specifics
Total Bedrooms: 2
Bedrooms Above Ground: 2
Bedrooms Below Ground: 0
Dimensions: —
Floor Type: Hardwood
Full Bathrooms: 1
Bathroom Amenities: Soaking Tub
Bathroom in Basement: 0
Rooms: No additional rooms
Basement Description: None
Other Specifics
| — | |
| — | |
| — | |
| Storms/Screens | |
| Common Grounds | |
| COMMON | |
| — | |
| None | |
| Hardwood Floors, Storage | |
| Range, Microwave, Dishwasher, Washer, Dryer, Disposal | |
| Not in DB | |
| — | |
| — | |
| Storage, On Site Manager/Engineer, Sundeck | |
| — |
Tax History
| Year | Property Taxes |
|---|---|
| 2013 | $2,824 |
| 2019 | $3,362 |
Contact Agent
Nearby Similar Homes
Contact Agent
Listing Provided By
Redfin Corporation

