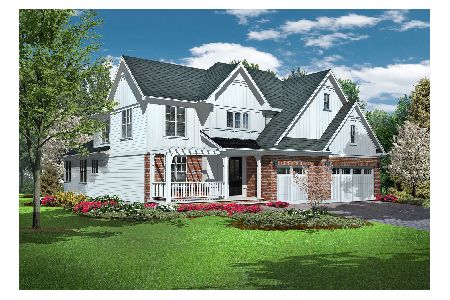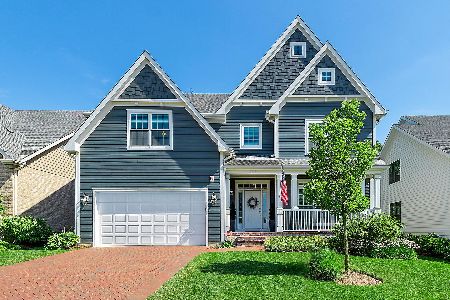1105 Hickory Drive, Western Springs, Illinois 60558
$950,000
|
Sold
|
|
| Status: | Closed |
| Sqft: | 3,042 |
| Cost/Sqft: | $312 |
| Beds: | 3 |
| Baths: | 3 |
| Year Built: | 2016 |
| Property Taxes: | $16,053 |
| Days On Market: | 618 |
| Lot Size: | 0,00 |
Description
Love your life in this maintenance free luxury home in sought after Timber Trails of Western Springs! All that "not so" fun outside work is taken care of for you. Sophistication meets comfort in this thoughtfully designed home with an open flow and sun filled rooms. Elegant 2 sty foyer, 9' ceilings, hardwood floors and designer finishes throughout. Hard to find 1st floor primary suite with lux bath & generous walk-in closet. Plus, a 1st floor study & 1st floor laundry rm! A stunning staircase leads you to the 2nd floor where you will find a loft & 2 bedrooms with a Jack & Jill bath. Fab kitchen with abundant white inset cabinetry, quartz counters and party size island/breakfast bar. Sunny breakfast room with more southern exposure and sliders out to the private fully landscaped yard and paver patio. The kitchen also has a large walk-in pantry and opens to a butler's pantry leading to a nice size separate dining room. I am sure you will spend most of your time relaxing and entertaining in the 2 sty family room with tall ceilings, southern exposure, gas fireplace and the fact that it has an open flow into the kitchen, functioning for today's lifestyle. Huge unfinished basement with rough in plumbing. Great storage, play/recreation room or finish to your liking. Enjoy everything the Timber Trails community offers-walking/jogging paths, tennis courts, playground & convenient location to downtown Western Springs, Hinsdale & Burr Ridge Center. Close to metra train, hospitals, restaurants, shopping, xpressways & both airports. Compare to a townhome-no maintenance & advantage of no adjoining walls! The best!
Property Specifics
| Single Family | |
| — | |
| — | |
| 2016 | |
| — | |
| FAIRHAVEN | |
| No | |
| — |
| Cook | |
| Timber Trails | |
| 237 / Monthly | |
| — | |
| — | |
| — | |
| 12026060 | |
| 18184180090000 |
Nearby Schools
| NAME: | DISTRICT: | DISTANCE: | |
|---|---|---|---|
|
Grade School
Highlands Elementary School |
106 | — | |
|
Middle School
Highlands Middle School |
106 | Not in DB | |
|
High School
Lyons Twp High School |
204 | Not in DB | |
Property History
| DATE: | EVENT: | PRICE: | SOURCE: |
|---|---|---|---|
| 26 Jun, 2024 | Sold | $950,000 | MRED MLS |
| 26 Apr, 2024 | Under contract | $950,000 | MRED MLS |
| 10 Apr, 2024 | Listed for sale | $950,000 | MRED MLS |






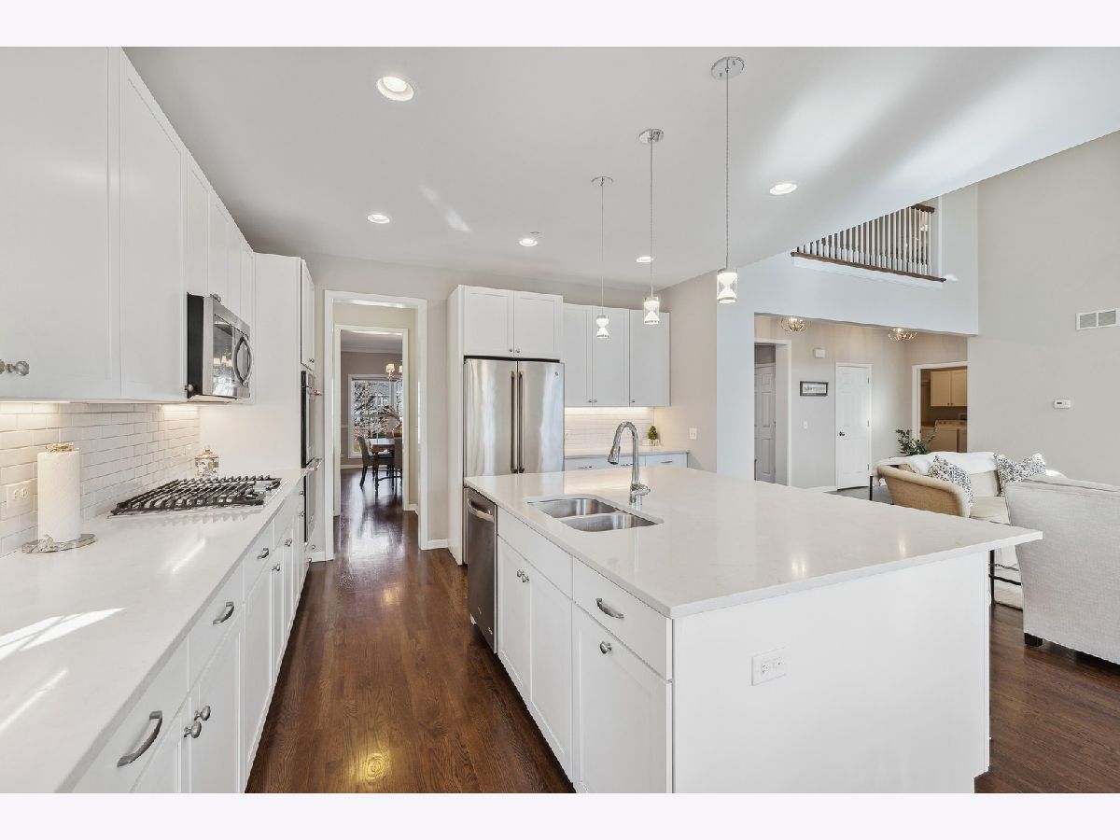
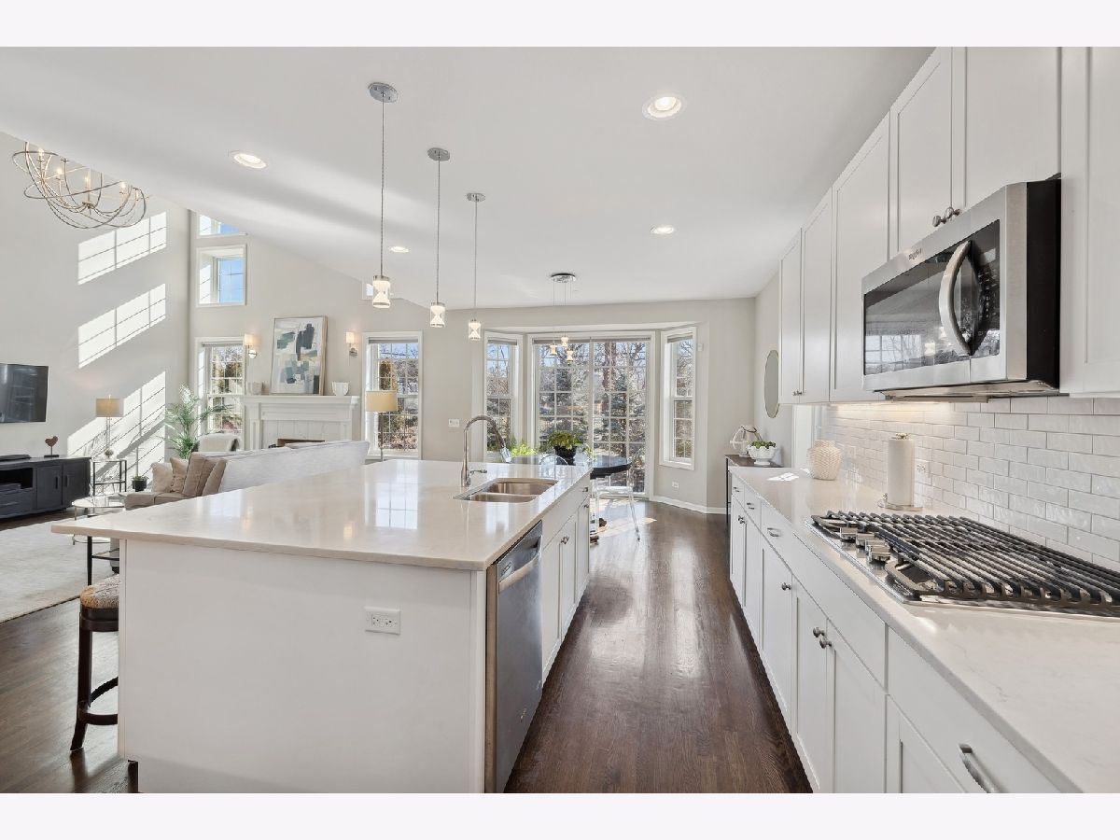


















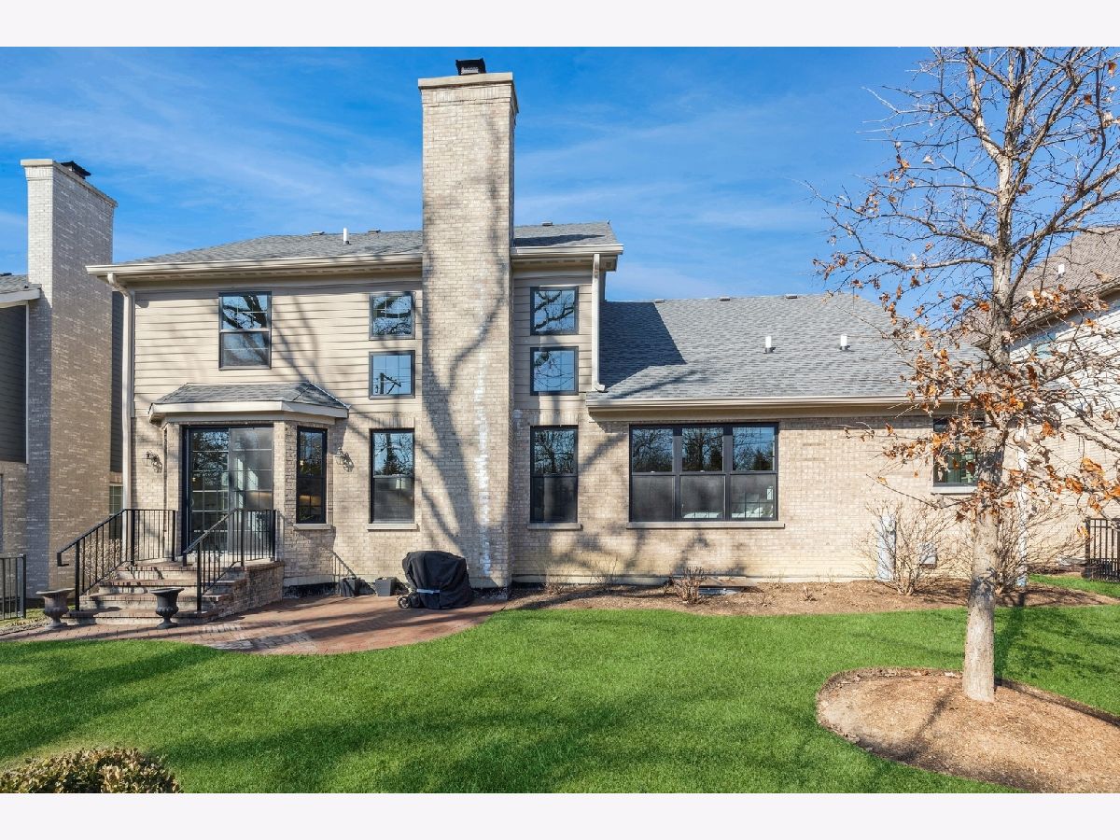

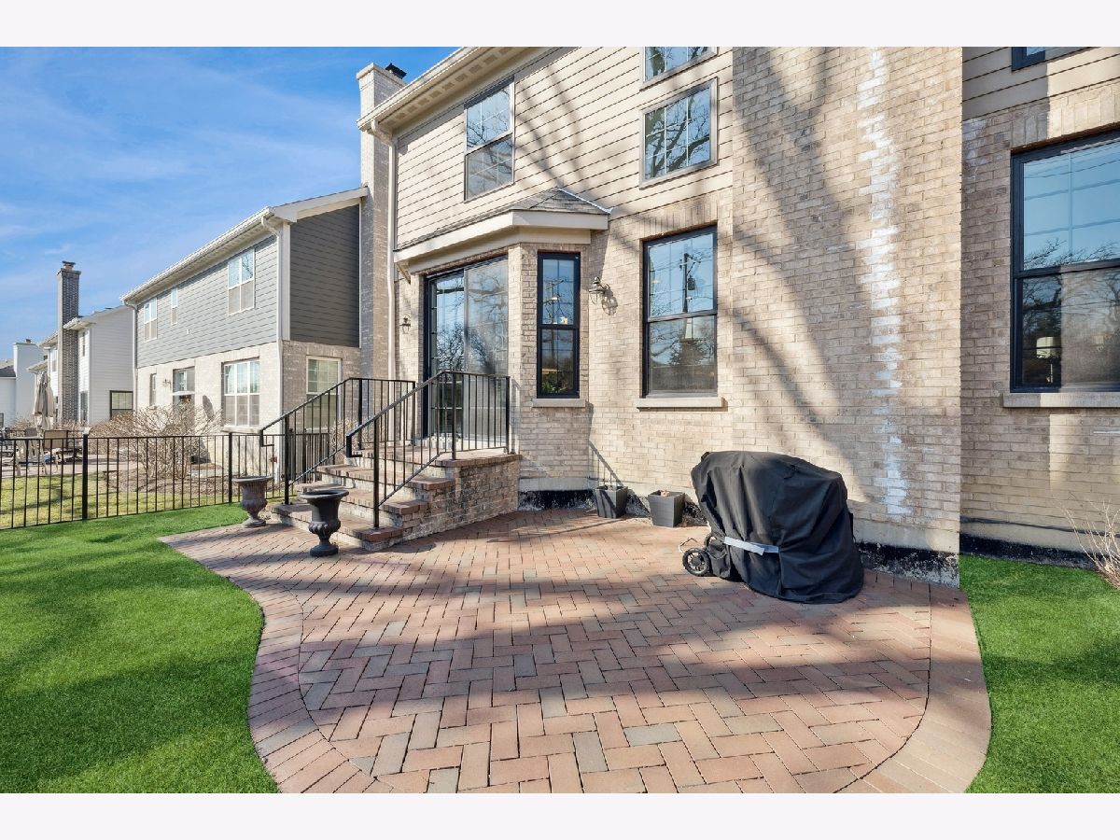




Room Specifics
Total Bedrooms: 3
Bedrooms Above Ground: 3
Bedrooms Below Ground: 0
Dimensions: —
Floor Type: —
Dimensions: —
Floor Type: —
Full Bathrooms: 3
Bathroom Amenities: Separate Shower,Double Sink,Double Shower
Bathroom in Basement: 0
Rooms: —
Basement Description: Unfinished
Other Specifics
| 2 | |
| — | |
| Brick | |
| — | |
| — | |
| 70 X 115 | |
| — | |
| — | |
| — | |
| — | |
| Not in DB | |
| — | |
| — | |
| — | |
| — |
Tax History
| Year | Property Taxes |
|---|---|
| 2024 | $16,053 |
Contact Agent
Nearby Similar Homes
Nearby Sold Comparables
Contact Agent
Listing Provided By
@properties Christie's International Real Estate






