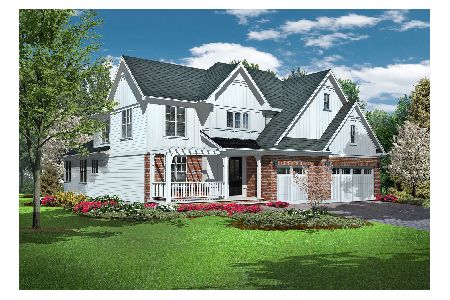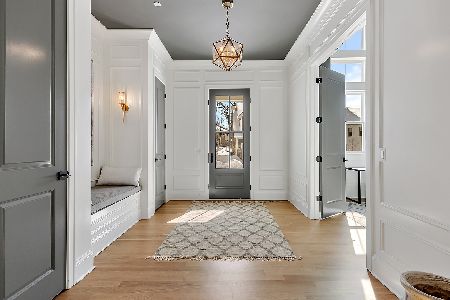1106 Hickory Drive, Western Springs, Illinois 60558
$878,200
|
Sold
|
|
| Status: | Closed |
| Sqft: | 3,413 |
| Cost/Sqft: | $258 |
| Beds: | 4 |
| Baths: | 4 |
| Year Built: | 2017 |
| Property Taxes: | $0 |
| Days On Market: | 2414 |
| Lot Size: | 0,16 |
Description
This ideal new construction modern farmhouse situated in the Timber Trails development is everything the modern buyer wants and more. Upon entering, you are welcomed by the 2-story foyer with a custom staircase, designer light fixture and gleaming hardwood floors. White custom inset cabinetry, Kohler cast iron sink, large island & pantry, built-in-cabinet front Thermador refrigerator and freezer and 48" professional Thermador range adorn the kitchen. An open sun filled family room features a custom-built bookcase & wood burning fireplace. The butler pantry leads to a formal dining room ready for entertaining. Escape to the front office with an abundance of windows and stately wainscoting. The 1st floor master suite boasts a vaulted ceiling & a speculator bath, including marble floor, soaker tub and separate shower. The second floor includes three spacious bedrooms with two perfectly curated bathrooms. Huge basement with endless possibilities. Welcome home!
Property Specifics
| Single Family | |
| — | |
| — | |
| 2017 | |
| Full | |
| ANDOVER | |
| No | |
| 0.16 |
| Cook | |
| Timber Trails | |
| 240 / Monthly | |
| Lawn Care,Snow Removal | |
| Lake Michigan,Public | |
| Public Sewer | |
| 10413179 | |
| 18184160040000 |
Nearby Schools
| NAME: | DISTRICT: | DISTANCE: | |
|---|---|---|---|
|
Grade School
Highlands Elementary School |
106 | — | |
|
Middle School
Highlands Middle School |
106 | Not in DB | |
|
High School
Lyons Twp High School |
204 | Not in DB | |
Property History
| DATE: | EVENT: | PRICE: | SOURCE: |
|---|---|---|---|
| 15 Jan, 2020 | Sold | $878,200 | MRED MLS |
| 3 Jan, 2020 | Under contract | $879,000 | MRED MLS |
| 11 Jun, 2019 | Listed for sale | $879,000 | MRED MLS |
| 3 Nov, 2023 | Sold | $1,250,000 | MRED MLS |
| 13 Sep, 2023 | Under contract | $1,295,000 | MRED MLS |
| 6 Sep, 2023 | Listed for sale | $1,295,000 | MRED MLS |
Room Specifics
Total Bedrooms: 4
Bedrooms Above Ground: 4
Bedrooms Below Ground: 0
Dimensions: —
Floor Type: Hardwood
Dimensions: —
Floor Type: Hardwood
Dimensions: —
Floor Type: Hardwood
Full Bathrooms: 4
Bathroom Amenities: Separate Shower,Double Sink,Soaking Tub
Bathroom in Basement: 0
Rooms: Breakfast Room,Den,Loft
Basement Description: Unfinished,Bathroom Rough-In
Other Specifics
| 2 | |
| Concrete Perimeter | |
| Brick | |
| Patio, Porch, Brick Paver Patio | |
| Landscaped | |
| 58 X 119 | |
| — | |
| Full | |
| Vaulted/Cathedral Ceilings, Hardwood Floors, First Floor Bedroom, First Floor Laundry | |
| Range, Microwave, Dishwasher, High End Refrigerator, Bar Fridge, Disposal, Stainless Steel Appliance(s), Wine Refrigerator | |
| Not in DB | |
| Sidewalks, Street Lights, Street Paved | |
| — | |
| — | |
| Wood Burning, Gas Starter |
Tax History
| Year | Property Taxes |
|---|---|
| 2023 | $20,263 |
Contact Agent
Nearby Similar Homes
Nearby Sold Comparables
Contact Agent
Listing Provided By
Coldwell Banker Residential












