1105 Hohlfelder Road, Glencoe, Illinois 60022
$1,715,000
|
Sold
|
|
| Status: | Closed |
| Sqft: | 6,319 |
| Cost/Sqft: | $282 |
| Beds: | 4 |
| Baths: | 8 |
| Year Built: | 2008 |
| Property Taxes: | $27,852 |
| Days On Market: | 1773 |
| Lot Size: | 0,30 |
Description
JUST LISTED! Builder's own custom home with approximately 6265 sq ft of finished living space. You'll be impressed from the moment you walk in with a dramatic 2 story foyer, a custom dome skylight, custom iron railing and stone flooring. Custom built-ins throughout, fine finishes, outstanding workmanship, coffered ceilings and wide oak planked hardwood flooring. Open floor plan~great for entertaining both inside and out. Expansive family room with coffered ceilings and a custom fireplace leads into the state of the art kitchen with high-end stainless steel appliances, a large island and a beautiful breakfast room overlooking the blue stone patio/backyard. An outdoor fireplace~so fun for relaxing or out door entertaining. Gracious living room. Handsome fully oak paneled office with custom built-ins and a coffered ceiling. Elegant dining room, butler's pantry with a wine cooler/wet bar, a mudroom and 2 powder rooms complete the main floor. The master suite offers a gas fireplace, Romeo and Juliette balcony, his and hers walk-n closets and a spa like bathroom with heated floors, a high-end Toto toilet with all the special features and a steam shower. Each bedroom has its own temperature control and all the bathrooms have heated floors! 3 additional gracious bedrooms, each with its own bathroom and a laundry room are found on the 2nd floor. The lower level features a super spacious rec room, custom fireplace, wet bar, SS refrigerator, Fisher Paykel SS dishwasher drawers, bamboo flooring, home theater, 5th in suite bedroom, a spa/massage room with an extraordinary full bath that features a steam shower and a sauna. Stackable washer/dryer and tons of storage. Additional noteworthy highlights include: Back up generator, whole house sound in each room, central VAC, Outside cameras, whole house WIFI (MESH), hot water circulation system, whole house dehumidifier system, 3 car garage (attached and detached), Slate roof and stone exterior. A great opportunity to live in a single owner, builder's pristine custom home!
Property Specifics
| Single Family | |
| — | |
| Traditional | |
| 2008 | |
| Full | |
| — | |
| No | |
| 0.3 |
| Cook | |
| — | |
| — / Not Applicable | |
| None | |
| Lake Michigan,Public | |
| Public Sewer | |
| 11015252 | |
| 04014010120000 |
Nearby Schools
| NAME: | DISTRICT: | DISTANCE: | |
|---|---|---|---|
|
Grade School
South Elementary School |
35 | — | |
|
Middle School
Central School |
35 | Not in DB | |
|
High School
New Trier Twp H.s. Northfield/wi |
203 | Not in DB | |
Property History
| DATE: | EVENT: | PRICE: | SOURCE: |
|---|---|---|---|
| 20 Apr, 2021 | Sold | $1,715,000 | MRED MLS |
| 10 Mar, 2021 | Under contract | $1,785,000 | MRED MLS |
| 9 Mar, 2021 | Listed for sale | $1,785,000 | MRED MLS |
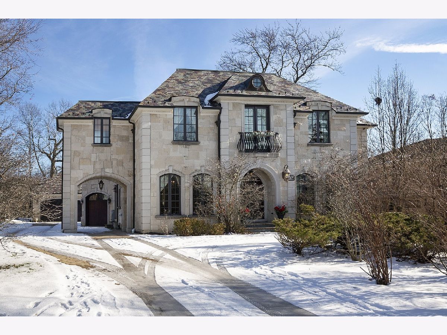





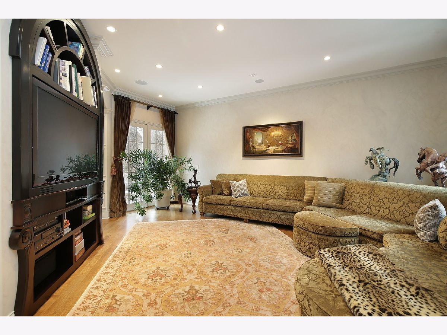

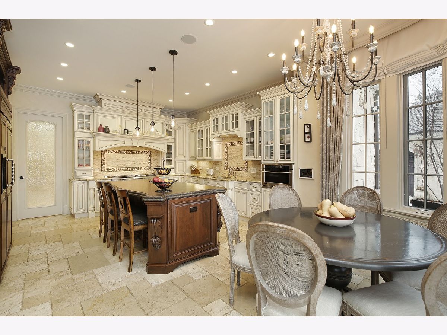
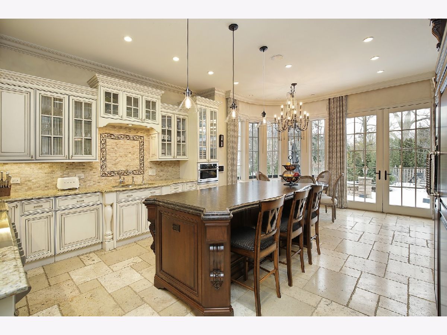


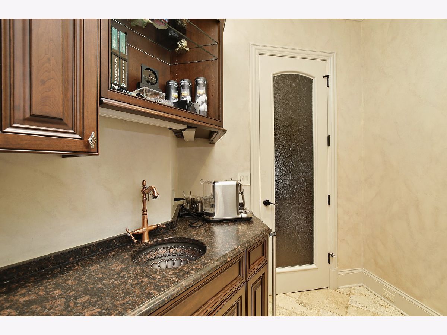
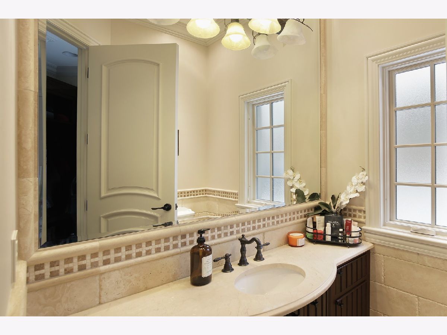
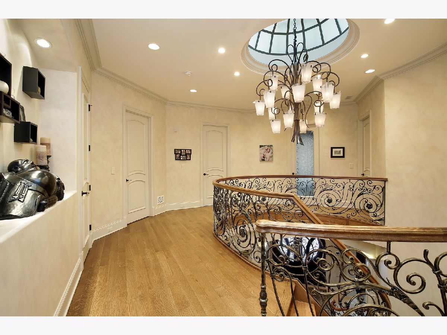
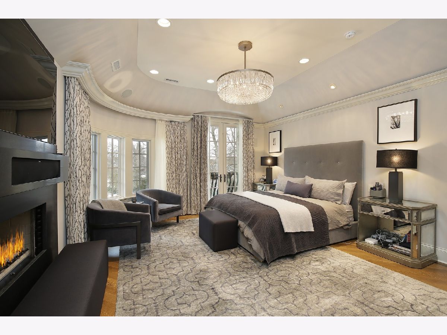
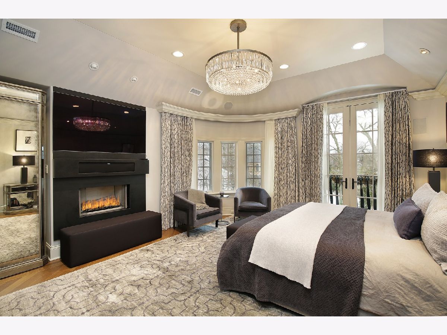

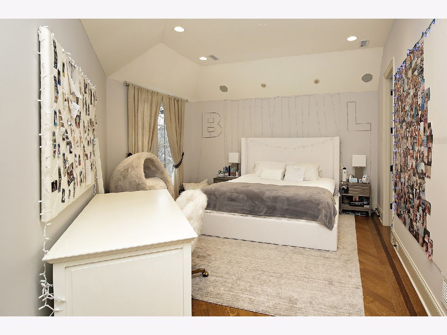
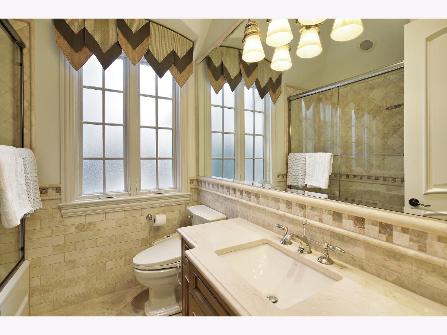
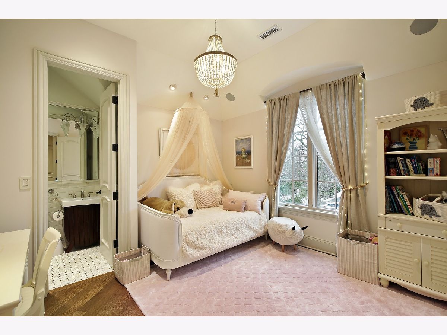
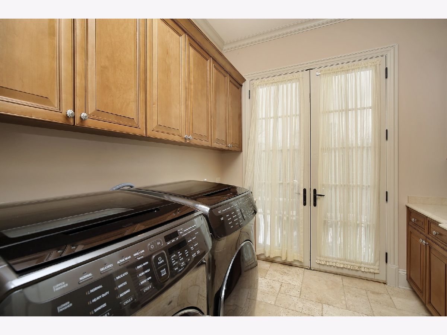
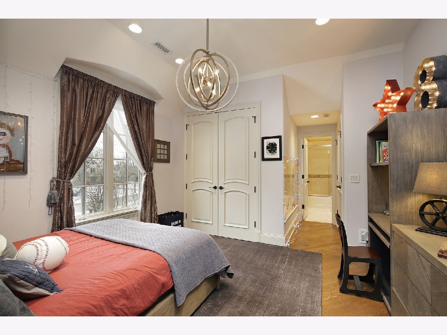
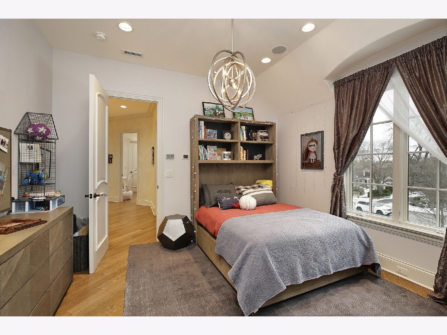
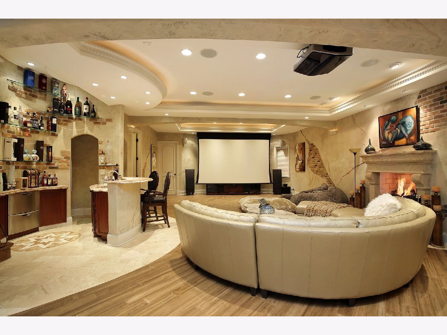
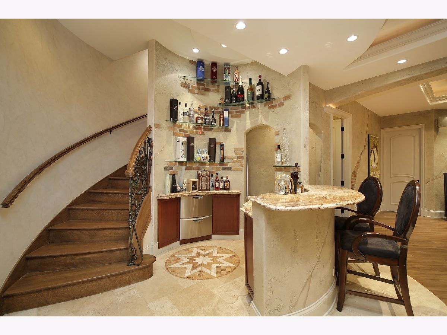
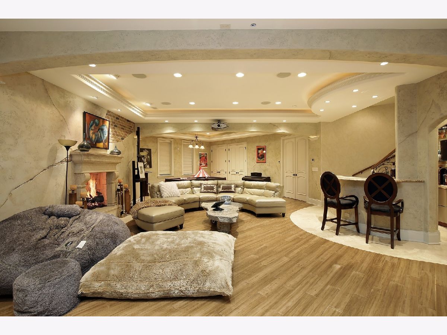
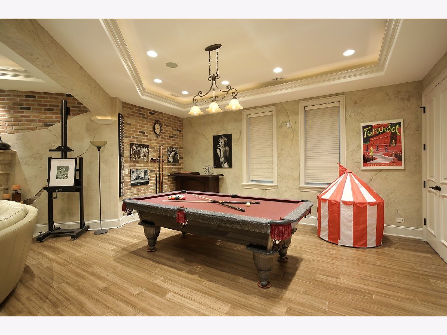
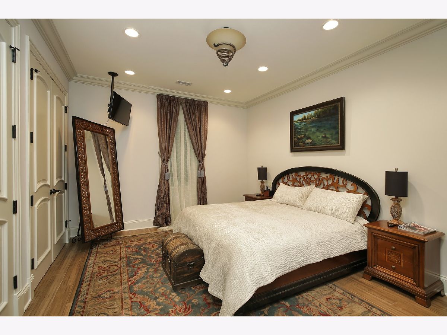
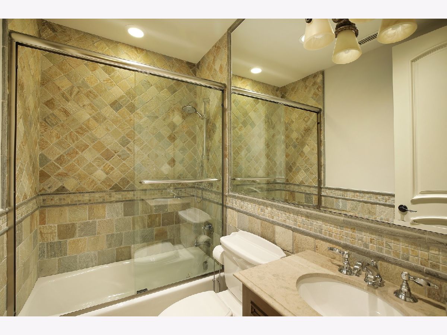
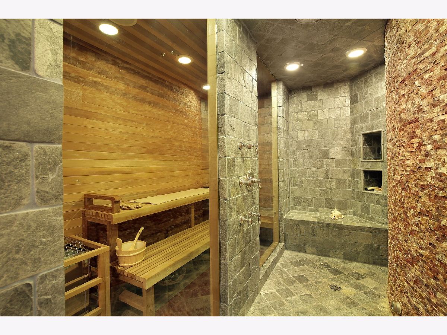
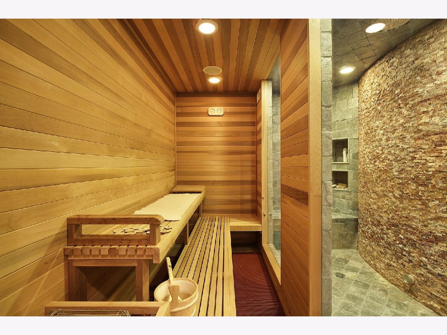
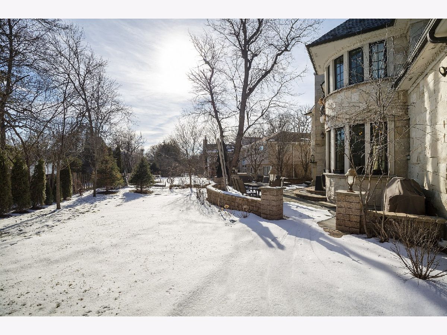
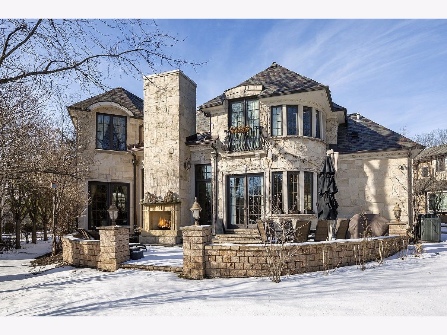

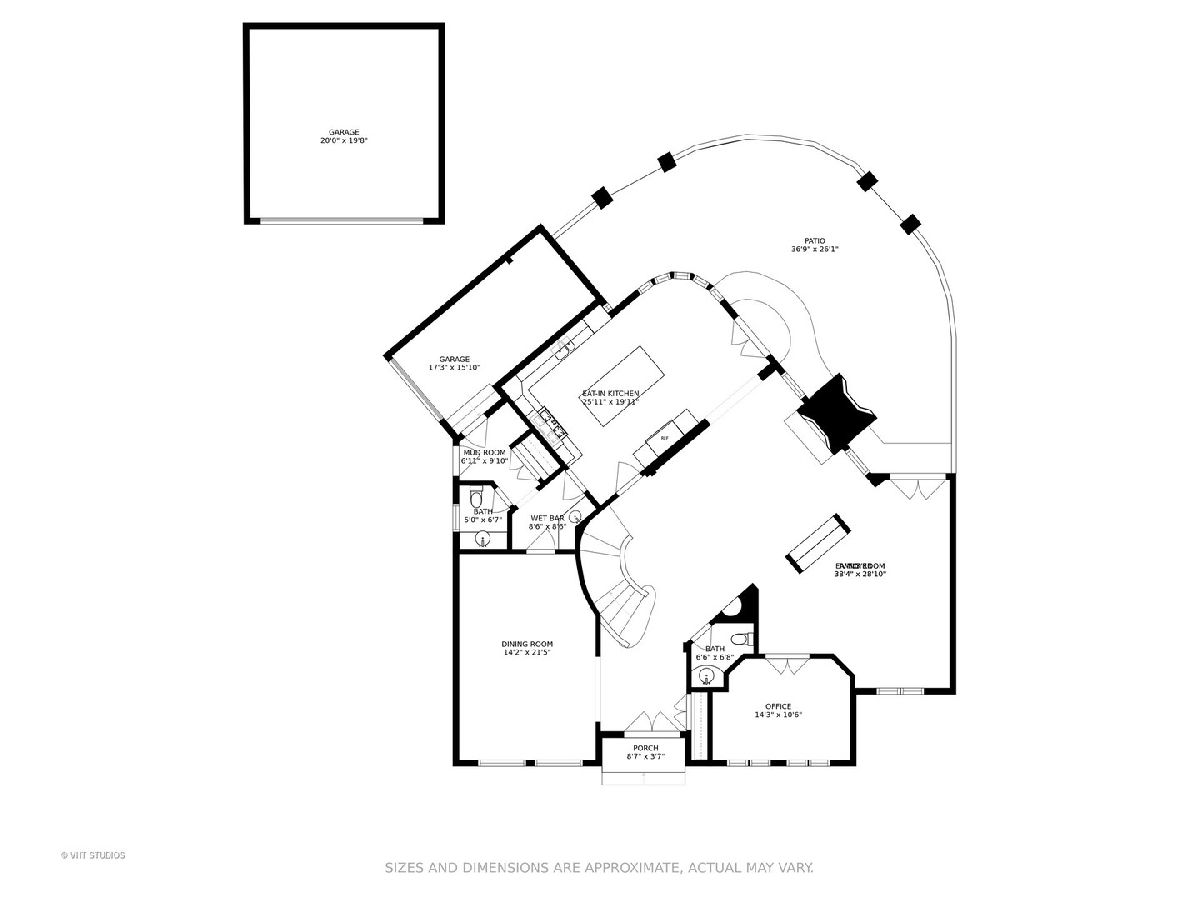

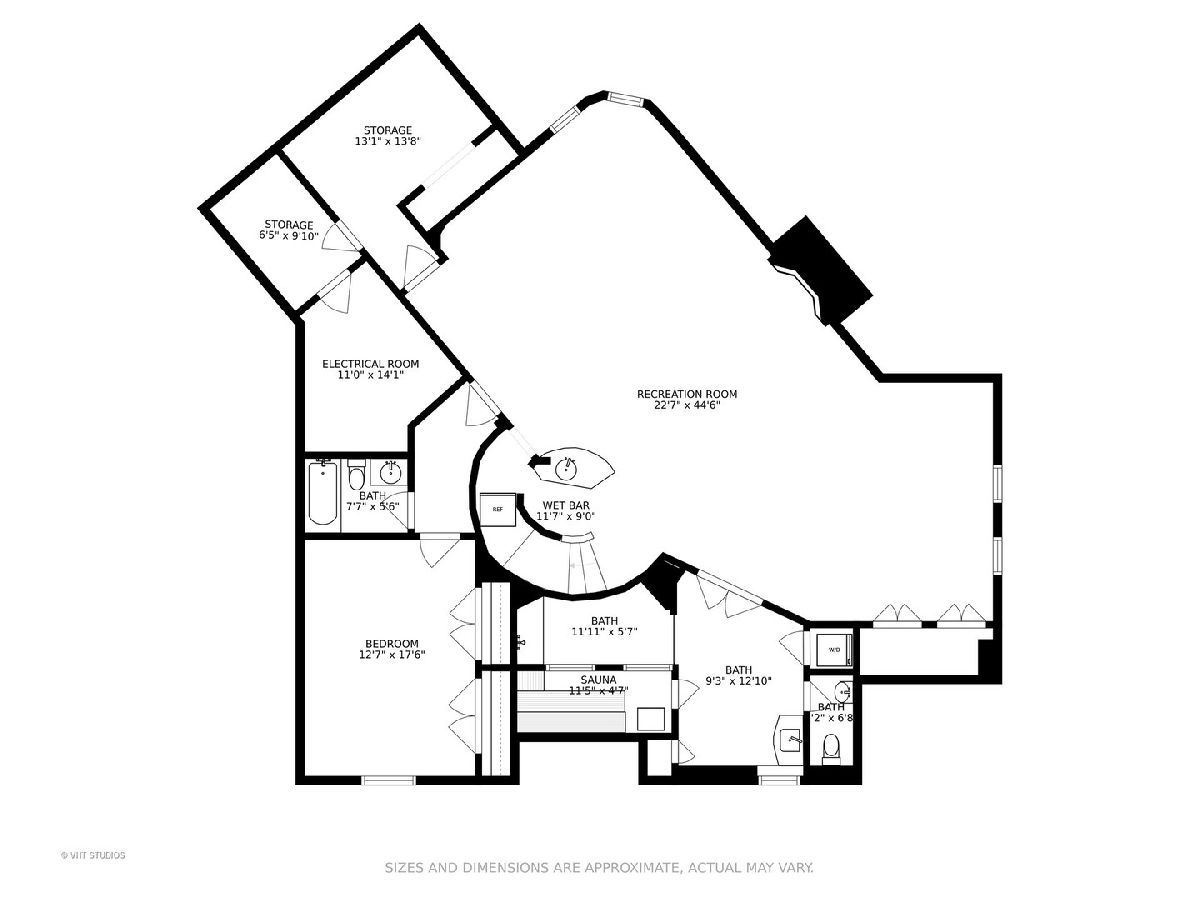

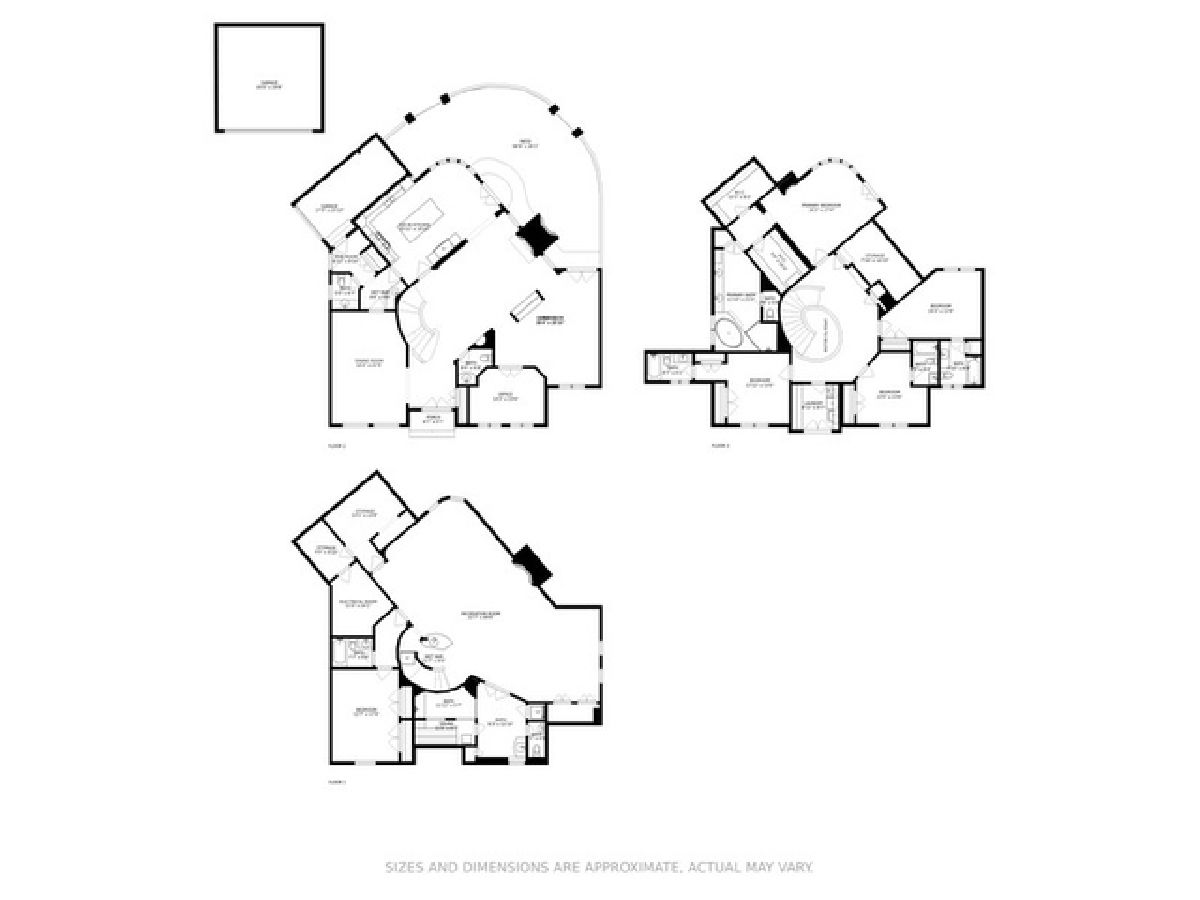
Room Specifics
Total Bedrooms: 5
Bedrooms Above Ground: 4
Bedrooms Below Ground: 1
Dimensions: —
Floor Type: Hardwood
Dimensions: —
Floor Type: Hardwood
Dimensions: —
Floor Type: Hardwood
Dimensions: —
Floor Type: —
Full Bathrooms: 8
Bathroom Amenities: Whirlpool,Separate Shower,Steam Shower,Double Sink
Bathroom in Basement: 1
Rooms: Bedroom 5,Recreation Room,Foyer,Mud Room,Storage,Office
Basement Description: Finished
Other Specifics
| 3 | |
| Concrete Perimeter | |
| Brick,Circular | |
| Patio, Outdoor Grill | |
| — | |
| 100 X 200 | |
| — | |
| Full | |
| Skylight(s), Sauna/Steam Room, Bar-Wet, Hardwood Floors, Heated Floors, Second Floor Laundry, Built-in Features, Walk-In Closet(s), Coffered Ceiling(s), Special Millwork, Separate Dining Room | |
| Range, Microwave, Dishwasher, High End Refrigerator, Freezer, Washer, Dryer, Disposal, Indoor Grill, Stainless Steel Appliance(s), Wine Refrigerator, Range Hood | |
| Not in DB | |
| — | |
| — | |
| — | |
| Wood Burning, Electric, Gas Log, Gas Starter |
Tax History
| Year | Property Taxes |
|---|---|
| 2021 | $27,852 |
Contact Agent
Nearby Similar Homes
Nearby Sold Comparables
Contact Agent
Listing Provided By
@properties










