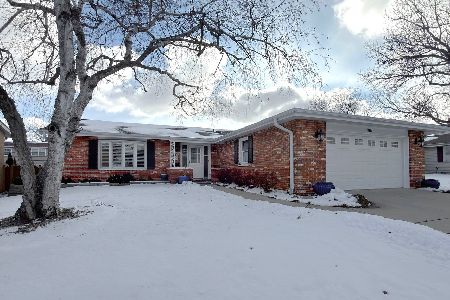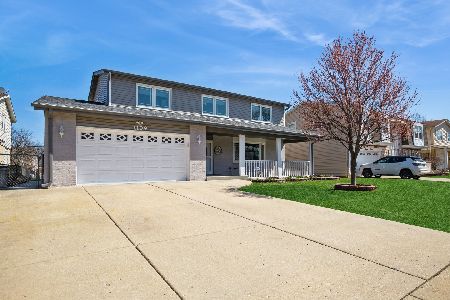1105 Lavergne Drive, Mount Prospect, Illinois 60056
$375,000
|
Sold
|
|
| Status: | Closed |
| Sqft: | 2,496 |
| Cost/Sqft: | $168 |
| Beds: | 4 |
| Baths: | 3 |
| Year Built: | 1970 |
| Property Taxes: | $8,961 |
| Days On Market: | 2884 |
| Lot Size: | 0,17 |
Description
YOU'LL FALL IN LOVE THE MINUTE YOU WALK IN THE DOOR!! CONVENIENTLY LOCATED NEAR PARKS, RESTAURANTS AND SHOPPING! LARGE & SPACIOUS 4 BEDROOM, 2 1/2 BATH HOUSE HAS BEEN TOTALLY REMODELED AND UPDATED. HARDWOOD FLOORS THROUGHOUT THE FIRST FLOOR. YOU WALK IN TO A SPACIOUS FOYER LEADING TO THE LARGE FAMILY ROOM. OFF THE FR IS A 3 SEASONS ROOM WHICH ALLOWS YOU TO BRING THE OUTDOORS IN AND ENJOY THE SEASONS FROM THE COMFORT OF YOUR HOME. KITCHEN OFFERS HIGH END CABINETS AND GRANITE COUNTER-TOPS WITH SS APPLIANCES. ALL NEW CARPET UPSTAIRS. FULL BATH HAS DOUBLE SINKS. MASTER BEDROOM IS GRAND WITH EN SUITE AND WALK IN CLOSET COMPLETE WITH CUSTOM SHELVING. NEW 3 CAR WIDE CONCRETE DRIVEWAY LEADING UP TO LARGE 2.5 GARAGE. NEWER ROOF & SIDING. HW TANK REPLACED 2014 AND MUCH, MUCH MORE!! MAKE SURE YOU MAKE AN APPOINTMENT TO SEE THIS HOUSE!
Property Specifics
| Single Family | |
| — | |
| Contemporary | |
| 1970 | |
| Partial | |
| — | |
| No | |
| 0.17 |
| Cook | |
| — | |
| 0 / Not Applicable | |
| None | |
| Public | |
| Overhead Sewers | |
| 09883234 | |
| 08152050030000 |
Property History
| DATE: | EVENT: | PRICE: | SOURCE: |
|---|---|---|---|
| 4 May, 2018 | Sold | $375,000 | MRED MLS |
| 5 Apr, 2018 | Under contract | $419,000 | MRED MLS |
| 13 Mar, 2018 | Listed for sale | $419,000 | MRED MLS |
Room Specifics
Total Bedrooms: 4
Bedrooms Above Ground: 4
Bedrooms Below Ground: 0
Dimensions: —
Floor Type: Carpet
Dimensions: —
Floor Type: Carpet
Dimensions: —
Floor Type: Carpet
Full Bathrooms: 3
Bathroom Amenities: Double Sink,Full Body Spray Shower
Bathroom in Basement: 0
Rooms: Sun Room,Walk In Closet,Foyer
Basement Description: Finished
Other Specifics
| 2 | |
| Concrete Perimeter | |
| Concrete | |
| Patio | |
| — | |
| 7200 SG FT | |
| — | |
| Full | |
| Hardwood Floors, First Floor Laundry | |
| Microwave, Dishwasher, Refrigerator, Washer, Dryer, Stainless Steel Appliance(s) | |
| Not in DB | |
| Tennis Courts | |
| — | |
| — | |
| — |
Tax History
| Year | Property Taxes |
|---|---|
| 2018 | $8,961 |
Contact Agent
Nearby Similar Homes
Nearby Sold Comparables
Contact Agent
Listing Provided By
Parkvue











