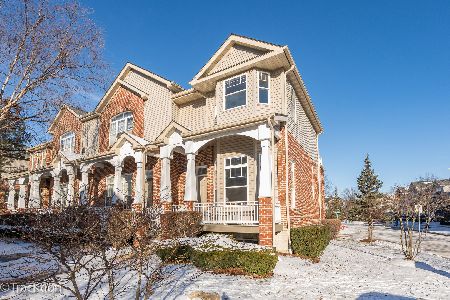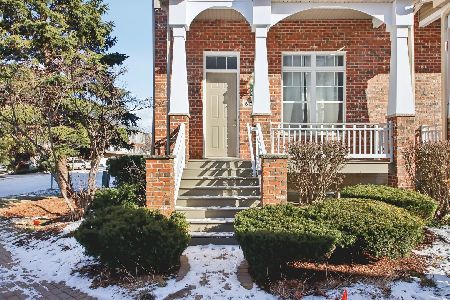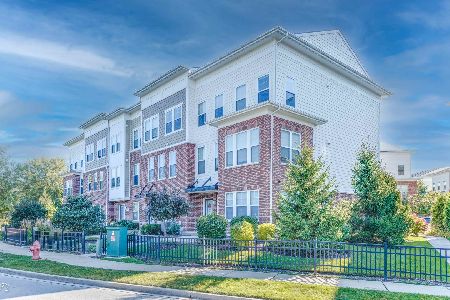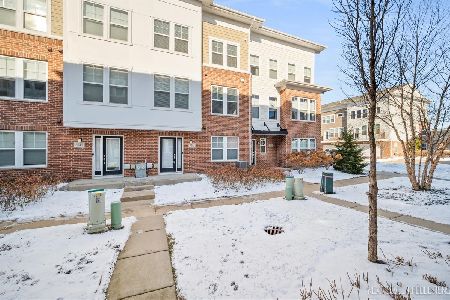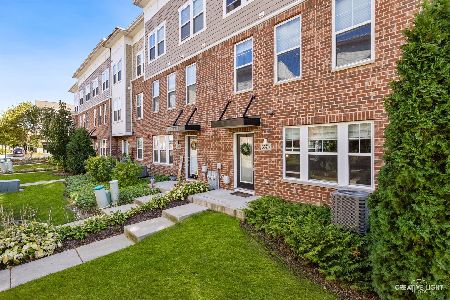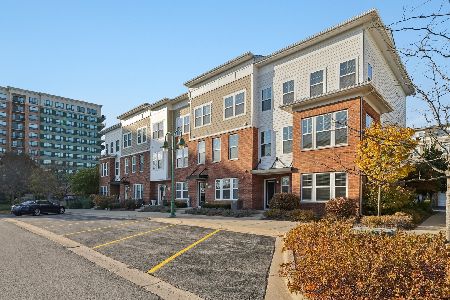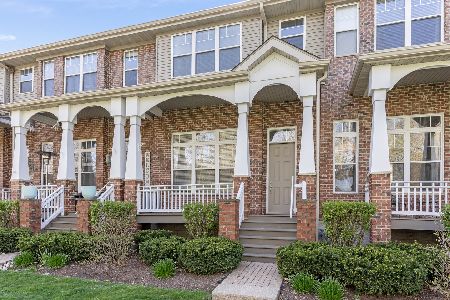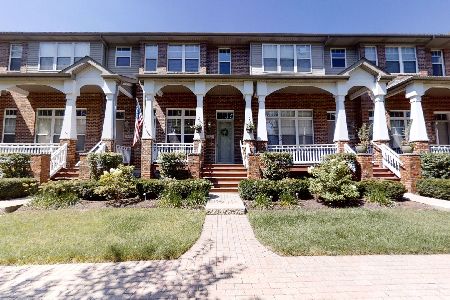1105 Longwood Drive, Lisle, Illinois 60532
$254,900
|
Sold
|
|
| Status: | Closed |
| Sqft: | 1,546 |
| Cost/Sqft: | $168 |
| Beds: | 2 |
| Baths: | 4 |
| Year Built: | 2003 |
| Property Taxes: | $6,830 |
| Days On Market: | 4063 |
| Lot Size: | 0,00 |
Description
FABULOUS TOWNHOME W/ 3 PRIVATE ENSUITES, YES 3! THIS HOME SHOWS LIKE A MODEL! SUNNY & BRIGHT OPEN FLOOR PLAN W/ HDWD FLRS, FPLC & SS KIT W/42" CABS. 3RD FLR LAUNDRY & GREAT CLOSET SPACE. TASTEFUL DECOR- PAINTED IN 2013 W/ CUSTOM WINDOW TRMTS & LIGHT FIXTURES THRUOUT. PRIVATE LOCATION W/LOTS OF GREEN SPACE-FRONT PORCH & BACK DECK. CLOSE TO SHOPPING, GOLF & XPRESSWAYS. LL BDRM COULD ALSO BE USED AS REC. RM.GREAT PRICE!
Property Specifics
| Condos/Townhomes | |
| 3 | |
| — | |
| 2003 | |
| Full | |
| CYPRESS | |
| No | |
| — |
| Du Page | |
| River Bend | |
| 212 / Monthly | |
| Insurance,Exterior Maintenance,Lawn Care,Snow Removal | |
| Lake Michigan | |
| Public Sewer | |
| 08800871 | |
| 0815404071 |
Nearby Schools
| NAME: | DISTRICT: | DISTANCE: | |
|---|---|---|---|
|
Grade School
Goodrich Elementary School |
68 | — | |
|
Middle School
Thomas Jefferson Junior High Sch |
68 | Not in DB | |
|
High School
North High School |
99 | Not in DB | |
Property History
| DATE: | EVENT: | PRICE: | SOURCE: |
|---|---|---|---|
| 18 Jan, 2008 | Sold | $265,000 | MRED MLS |
| 28 Dec, 2007 | Under contract | $279,900 | MRED MLS |
| — | Last price change | $285,000 | MRED MLS |
| 27 Sep, 2007 | Listed for sale | $289,900 | MRED MLS |
| 13 Feb, 2015 | Sold | $254,900 | MRED MLS |
| 8 Jan, 2015 | Under contract | $259,900 | MRED MLS |
| 11 Dec, 2014 | Listed for sale | $259,900 | MRED MLS |
| 11 Mar, 2016 | Sold | $258,000 | MRED MLS |
| 8 Feb, 2016 | Under contract | $263,000 | MRED MLS |
| 28 Jan, 2016 | Listed for sale | $263,000 | MRED MLS |
| 1 Jul, 2024 | Sold | $372,000 | MRED MLS |
| 25 Apr, 2024 | Under contract | $364,900 | MRED MLS |
| 20 Apr, 2024 | Listed for sale | $364,900 | MRED MLS |
Room Specifics
Total Bedrooms: 3
Bedrooms Above Ground: 2
Bedrooms Below Ground: 1
Dimensions: —
Floor Type: Carpet
Dimensions: —
Floor Type: Ceramic Tile
Full Bathrooms: 4
Bathroom Amenities: Whirlpool,Separate Shower
Bathroom in Basement: 1
Rooms: No additional rooms
Basement Description: Finished
Other Specifics
| 2 | |
| Concrete Perimeter | |
| Brick | |
| Balcony, Porch, Storms/Screens | |
| — | |
| COMMON | |
| — | |
| Full | |
| Vaulted/Cathedral Ceilings, Skylight(s), Hardwood Floors, Laundry Hook-Up in Unit | |
| Range, Microwave, Dishwasher, Refrigerator, Washer, Dryer, Disposal | |
| Not in DB | |
| — | |
| — | |
| — | |
| Gas Starter |
Tax History
| Year | Property Taxes |
|---|---|
| 2008 | $6,439 |
| 2015 | $6,830 |
| 2024 | $7,835 |
Contact Agent
Nearby Similar Homes
Nearby Sold Comparables
Contact Agent
Listing Provided By
Realty Executives Premiere

