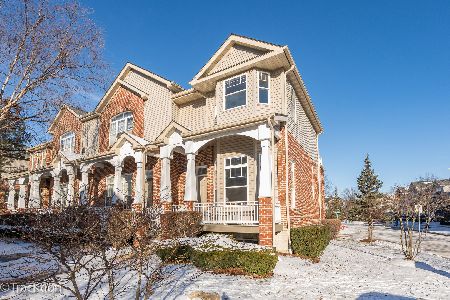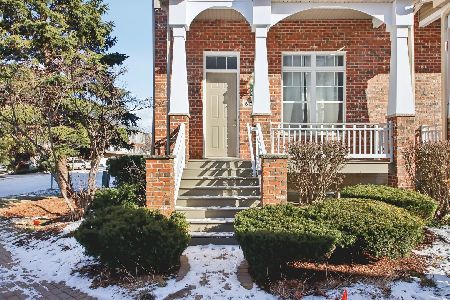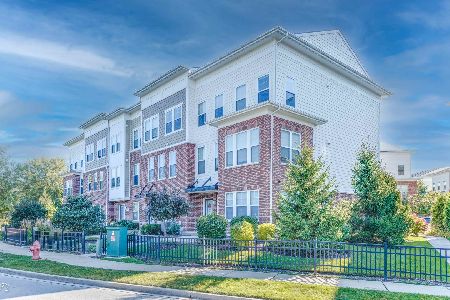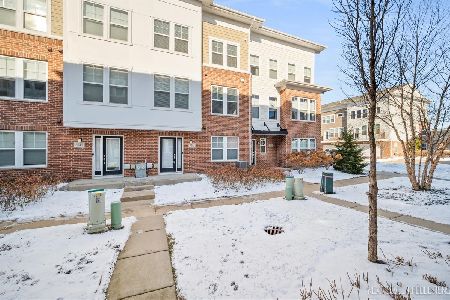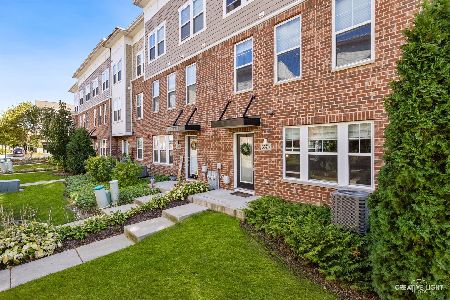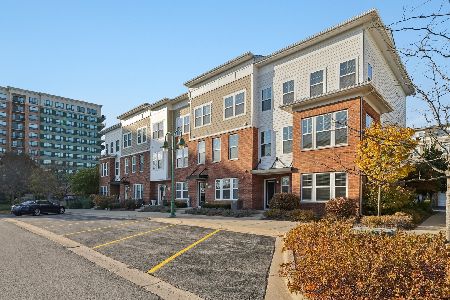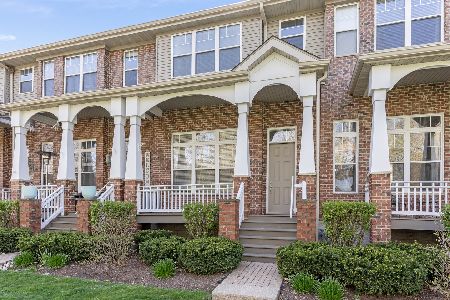1107 Longwood Drive, Lisle, Illinois 60532
$298,500
|
Sold
|
|
| Status: | Closed |
| Sqft: | 1,551 |
| Cost/Sqft: | $192 |
| Beds: | 2 |
| Baths: | 3 |
| Year Built: | 2003 |
| Property Taxes: | $7,108 |
| Days On Market: | 1973 |
| Lot Size: | 0,00 |
Description
Welcome home to a beautiful townhome situated in desirable River Bend of Lisle! This home checks all the boxes. Walk in and gaze upon a modern, open floor plan with spacious room sizes to accommodate today's buyer. Large, over-sized windows throughout bring in tons of natural light. This home boasts newer engineered hardwood floors, granite counter tops, 42" cabinets, newer neutral carpets, custom window treatments in all rooms and modern paint colors. Vaulted living room with gas fireplace and tile surround. Large kitchen with plenty of storage and elevated breakfast bar connects to an open dining room. Directly off the kitchen is a spacious balcony facing mature trees creating a private oasis to enjoy your morning coffee. Over-sized master suite includes vaulted ceilings as well as a large walk-in closet with shelving. Connected private bathroom includes large walk in shower and spacious vanity. Roomy 2nd bedroom has large closet with shelving, plenty of natural light and private en suite. Laundry will be a breeze with the recently renovated laundry room conveniently located on bedroom level with updated Samsung appliances. Finished basement can be used as 3rd bedroom, family room or office; the possibilities are endless! Enjoy spending time in your second outdoor space on front porch which overlooks park-like green space. This home also boosts six panel doors, white trim and modern light fixtures including chandeliers in three rooms! Conveniently located near expressways, shopping, restaurants and 7 Bridges Entertainment District. This is truly an impressive home!
Property Specifics
| Condos/Townhomes | |
| 3 | |
| — | |
| 2003 | |
| Partial | |
| DORAL II | |
| No | |
| — |
| Du Page | |
| River Bend | |
| 250 / Monthly | |
| Insurance,Exterior Maintenance,Lawn Care,Snow Removal | |
| Lake Michigan | |
| Public Sewer | |
| 10842947 | |
| 0815404072 |
Nearby Schools
| NAME: | DISTRICT: | DISTANCE: | |
|---|---|---|---|
|
Grade School
Goodrich Elementary School |
68 | — | |
|
Middle School
Thomas Jefferson Junior High Sch |
68 | Not in DB | |
|
High School
North High School |
99 | Not in DB | |
Property History
| DATE: | EVENT: | PRICE: | SOURCE: |
|---|---|---|---|
| 15 Jul, 2016 | Sold | $270,000 | MRED MLS |
| 4 May, 2016 | Under contract | $275,000 | MRED MLS |
| 24 Apr, 2016 | Listed for sale | $275,000 | MRED MLS |
| 29 Oct, 2020 | Sold | $298,500 | MRED MLS |
| 20 Sep, 2020 | Under contract | $297,500 | MRED MLS |
| — | Last price change | $299,900 | MRED MLS |
| 1 Sep, 2020 | Listed for sale | $299,900 | MRED MLS |
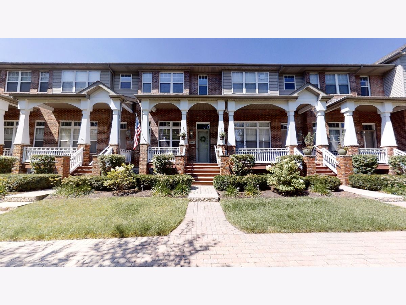
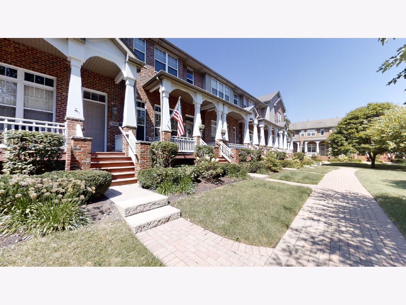
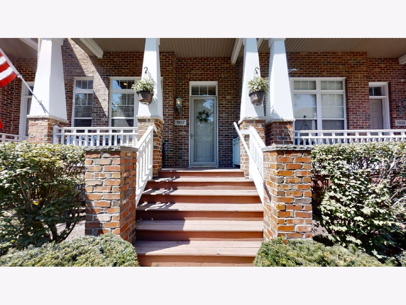
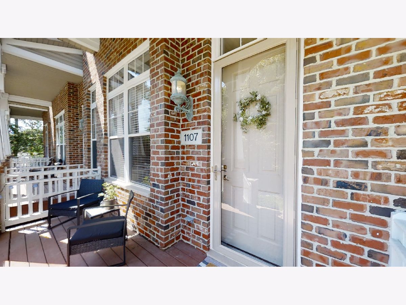
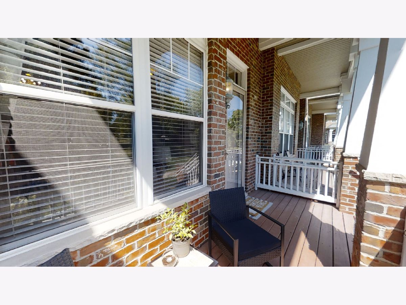
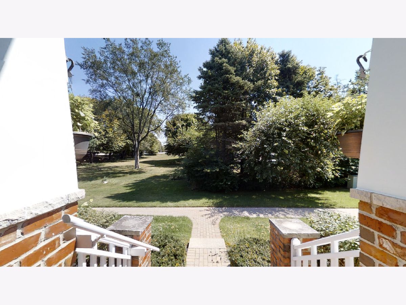
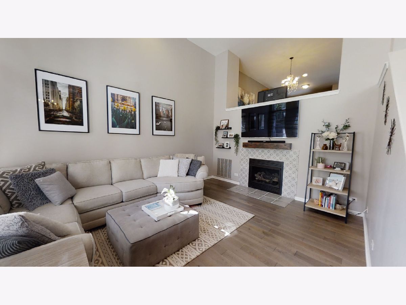
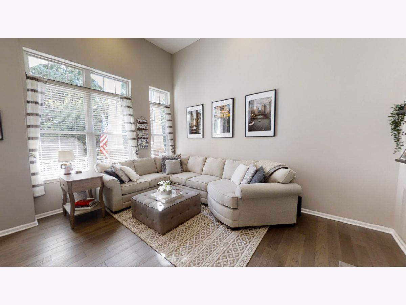

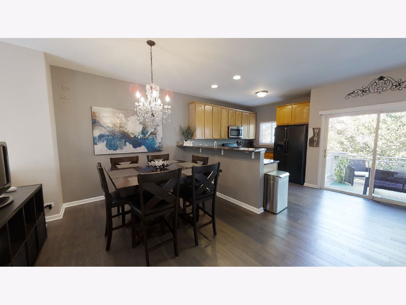
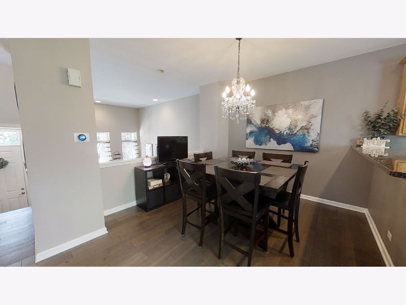
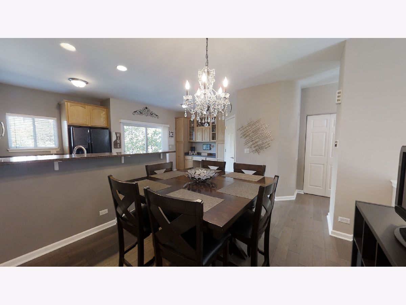
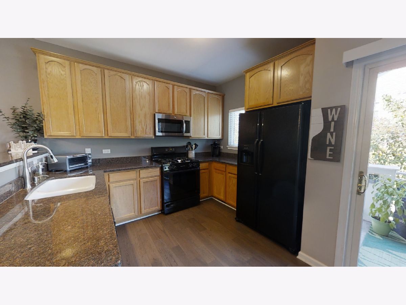
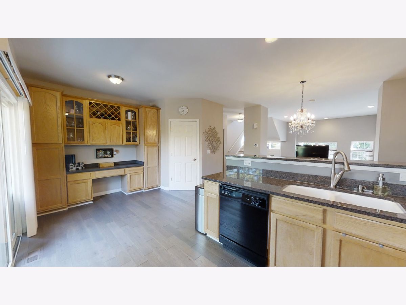
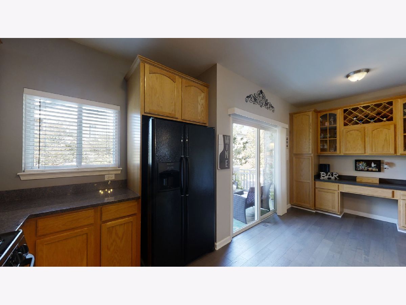
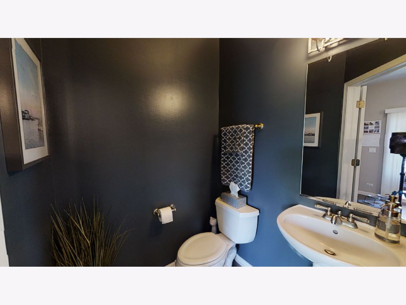
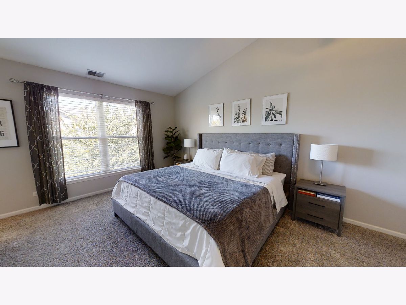

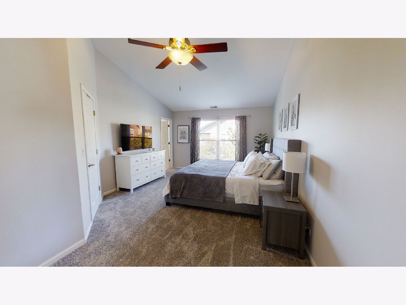
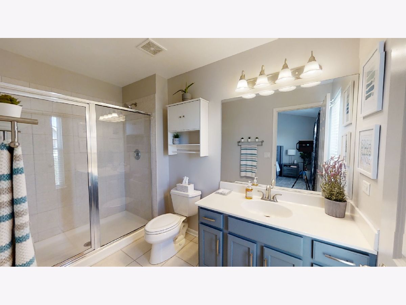
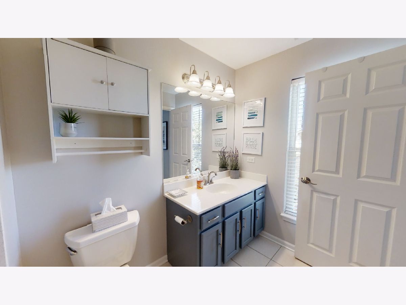

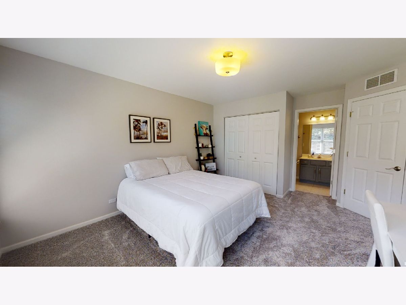
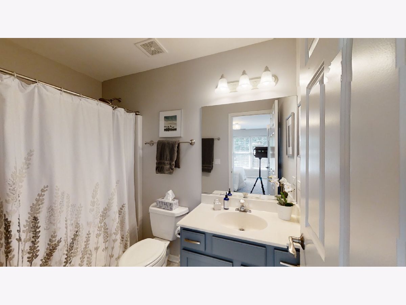

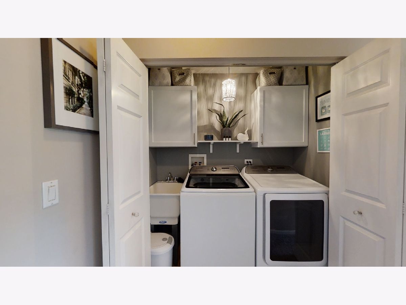
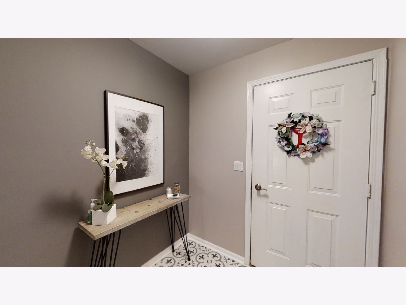
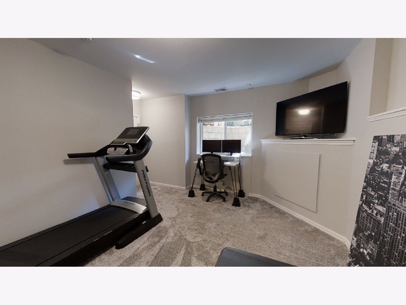
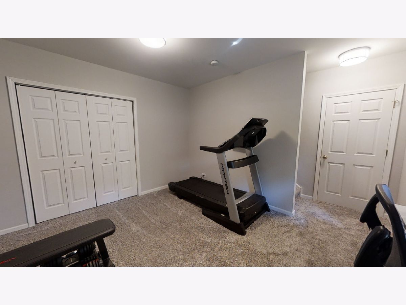
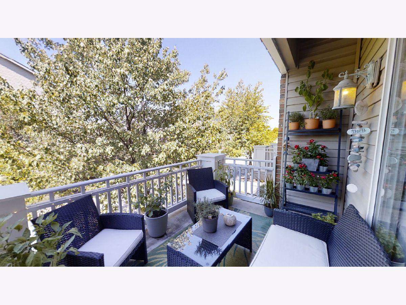
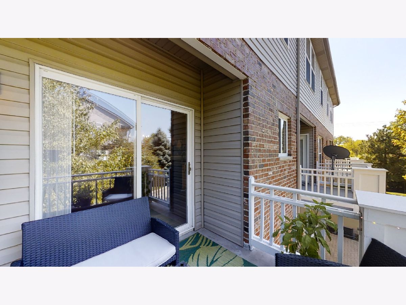
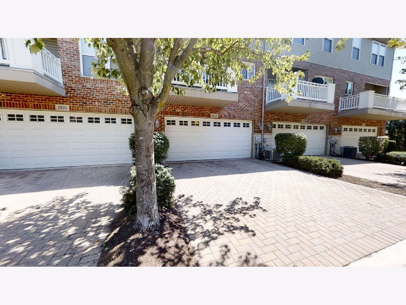
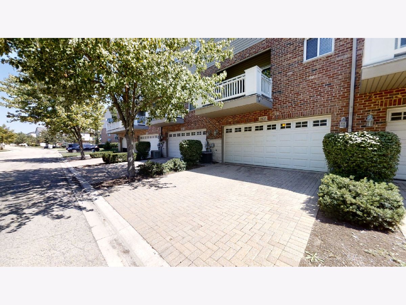
Room Specifics
Total Bedrooms: 3
Bedrooms Above Ground: 2
Bedrooms Below Ground: 1
Dimensions: —
Floor Type: Carpet
Dimensions: —
Floor Type: Carpet
Full Bathrooms: 3
Bathroom Amenities: —
Bathroom in Basement: 0
Rooms: Foyer,Storage,Walk In Closet,Balcony/Porch/Lanai
Basement Description: Finished
Other Specifics
| 2 | |
| Concrete Perimeter | |
| Brick | |
| Balcony, Porch, Storms/Screens | |
| Landscaped | |
| 20 X 59 | |
| — | |
| Full | |
| Vaulted/Cathedral Ceilings, Hardwood Floors, Second Floor Laundry, Storage, Walk-In Closet(s), Open Floorplan, Some Carpeting, Some Window Treatmnt, Some Wood Floors, Drapes/Blinds, Granite Counters, Some Storm Doors, Some Wall-To-Wall Cp | |
| Range, Microwave, Dishwasher, Refrigerator, Washer, Dryer, Disposal, ENERGY STAR Qualified Appliances, Front Controls on Range/Cooktop, Gas Cooktop, Gas Oven | |
| Not in DB | |
| — | |
| — | |
| School Bus, Underground Utilities | |
| Gas Log |
Tax History
| Year | Property Taxes |
|---|---|
| 2016 | $6,880 |
| 2020 | $7,108 |
Contact Agent
Nearby Similar Homes
Nearby Sold Comparables
Contact Agent
Listing Provided By
Wenzel Select Properties, Ltd.

