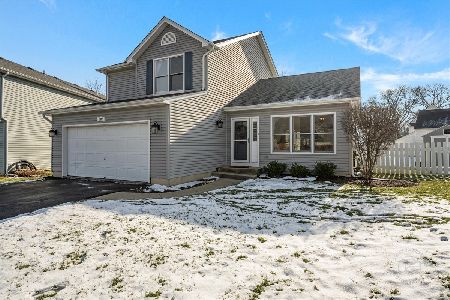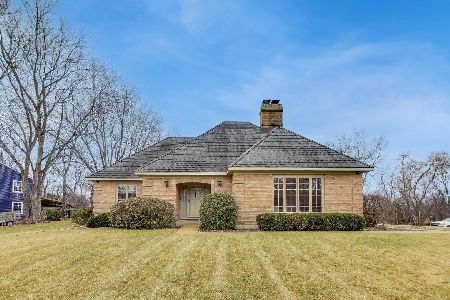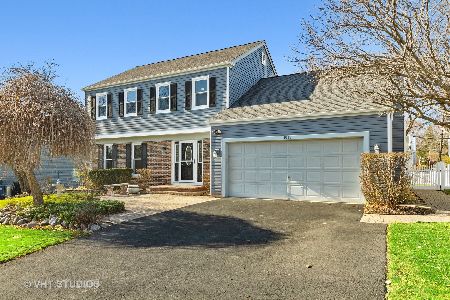1105 Millington Way, St Charles, Illinois 60174
$357,000
|
Sold
|
|
| Status: | Closed |
| Sqft: | 2,278 |
| Cost/Sqft: | $158 |
| Beds: | 4 |
| Baths: | 4 |
| Year Built: | 1985 |
| Property Taxes: | $8,424 |
| Days On Market: | 3767 |
| Lot Size: | 0,33 |
Description
EXCEPTIONAL HOME, WALK-TO-TOWN location on a QUIET STREET has EVERYTHING YOU WANT! Relax on your expansive, stone PARTY PATIO with BUILT-IN-FIREPIT + deck '10! Cook up a storm & entertain in style in the GORGEOUS KITCHEN REMODELED with Solid Wood Maple Cabinetry, GRANITE & NEW STAINLESS STEEL APPLIANCES '14! NO WORRIES HERE - so much is NEW/NEWER to SAVE YOU MONEY EVERY MONTH: Top-of-the-line ANDERSEN WINDOWS ('09), ENERGY EFFICIENT Foam Backed Vinyl SIDING ('09), ROOF ('09), High-Efficiency FURNACE & AIR CONDITIONER ('09), HOT WATER HEATER ('11), HARDWOOD FLOORS ('14), MASTER & GUEST BATHS ('14), Look-Out BASEMENT ('15). 3-SEASON ROOM lets you savor the seasons & provides the perfect location for summer dinners without weather worries or bugs! EASY LIVING LAYOUT gives everyone plenty of ROOM TO SPREAD OUT IN OVER 3578 sq ft of living space! METICULOUSLY CARED FOR, this one is a MUST SEE! Make this YOUR HOME TODAY, JUST IN TIME FOR THE HOLIDAYS. You'll love coming home.
Property Specifics
| Single Family | |
| — | |
| — | |
| 1985 | |
| Full,English | |
| — | |
| No | |
| 0.33 |
| Kane | |
| Timbers | |
| 0 / Not Applicable | |
| None | |
| Public | |
| Public Sewer | |
| 09060132 | |
| 0928253001 |
Nearby Schools
| NAME: | DISTRICT: | DISTANCE: | |
|---|---|---|---|
|
Grade School
Wild Rose Elementary School |
303 | — | |
|
Middle School
Haines Middle School |
303 | Not in DB | |
|
High School
St Charles North High School |
303 | Not in DB | |
Property History
| DATE: | EVENT: | PRICE: | SOURCE: |
|---|---|---|---|
| 15 Apr, 2016 | Sold | $357,000 | MRED MLS |
| 26 Feb, 2016 | Under contract | $359,000 | MRED MLS |
| — | Last price change | $359,900 | MRED MLS |
| 9 Oct, 2015 | Listed for sale | $369,900 | MRED MLS |
Room Specifics
Total Bedrooms: 4
Bedrooms Above Ground: 4
Bedrooms Below Ground: 0
Dimensions: —
Floor Type: Wood Laminate
Dimensions: —
Floor Type: Wood Laminate
Dimensions: —
Floor Type: Wood Laminate
Full Bathrooms: 4
Bathroom Amenities: Separate Shower
Bathroom in Basement: 1
Rooms: Eating Area,Office,Play Room,Recreation Room,Sun Room
Basement Description: Finished
Other Specifics
| 2 | |
| Concrete Perimeter | |
| Concrete | |
| Deck, Brick Paver Patio, Outdoor Fireplace | |
| — | |
| 120X94X123X34X96 | |
| — | |
| Full | |
| Hardwood Floors, Wood Laminate Floors, First Floor Laundry | |
| Range, Microwave, Dishwasher, Refrigerator, High End Refrigerator, Disposal, Stainless Steel Appliance(s) | |
| Not in DB | |
| Sidewalks, Street Lights, Street Paved | |
| — | |
| — | |
| Gas Log |
Tax History
| Year | Property Taxes |
|---|---|
| 2016 | $8,424 |
Contact Agent
Nearby Similar Homes
Nearby Sold Comparables
Contact Agent
Listing Provided By
Berkshire Hathaway HomeServices Starck Real Estate









