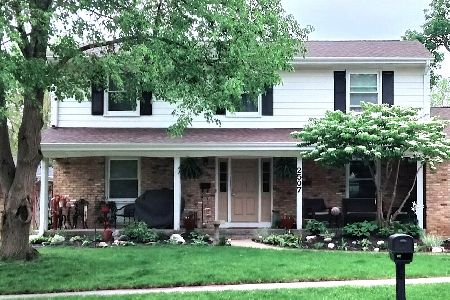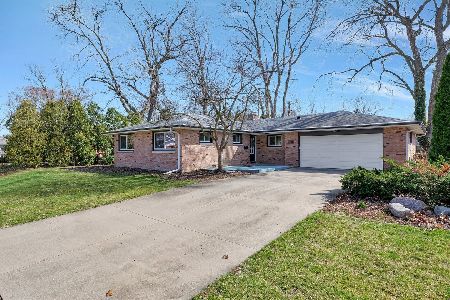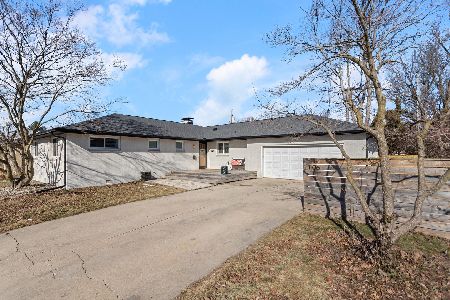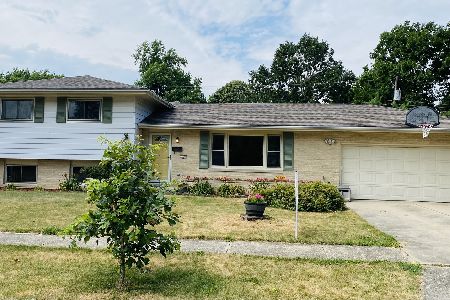1105 Mumford Drive, Urbana, Illinois 61801
$142,000
|
Sold
|
|
| Status: | Closed |
| Sqft: | 1,617 |
| Cost/Sqft: | $93 |
| Beds: | 3 |
| Baths: | 2 |
| Year Built: | 1963 |
| Property Taxes: | $3,996 |
| Days On Market: | 3106 |
| Lot Size: | 0,21 |
Description
Southern exposure allows sunshine to stream into the spacious living room and dining room.Spectacular offering. This meticulously maintained brick ranch catches your eye inside and out. Beautifully landscaped yard offering relaxing views from dining and living room. Inside you can enjoy the comfortable interior decorating thru out. Recent updates include: CAC 2006; Roof, complete tear off and gutter helmets installed 2012; Sunsetter retractable awning 2014 and new garage door 2015. Look inside the neat garage with lots of well planned storage units.
Property Specifics
| Single Family | |
| — | |
| Ranch | |
| 1963 | |
| None | |
| — | |
| No | |
| 0.21 |
| Champaign | |
| Ennis Ridge | |
| 0 / Not Applicable | |
| None | |
| Public | |
| Public Sewer | |
| 09694346 | |
| 932121306007 |
Nearby Schools
| NAME: | DISTRICT: | DISTANCE: | |
|---|---|---|---|
|
Grade School
Yankee Ridge Elementary School |
116 | — | |
|
Middle School
Urbana Middle School |
116 | Not in DB | |
|
High School
Urbana High School |
116 | Not in DB | |
Property History
| DATE: | EVENT: | PRICE: | SOURCE: |
|---|---|---|---|
| 25 Apr, 2018 | Sold | $142,000 | MRED MLS |
| 13 Mar, 2018 | Under contract | $149,900 | MRED MLS |
| — | Last price change | $154,900 | MRED MLS |
| 18 Jul, 2017 | Listed for sale | $159,900 | MRED MLS |
| 19 May, 2022 | Sold | $195,000 | MRED MLS |
| 5 Apr, 2022 | Under contract | $189,900 | MRED MLS |
| 4 Apr, 2022 | Listed for sale | $189,900 | MRED MLS |
| 21 Apr, 2023 | Sold | $228,000 | MRED MLS |
| 23 Mar, 2023 | Under contract | $214,900 | MRED MLS |
| 21 Mar, 2023 | Listed for sale | $214,900 | MRED MLS |
Room Specifics
Total Bedrooms: 3
Bedrooms Above Ground: 3
Bedrooms Below Ground: 0
Dimensions: —
Floor Type: —
Dimensions: —
Floor Type: Carpet
Full Bathrooms: 2
Bathroom Amenities: —
Bathroom in Basement: 0
Rooms: No additional rooms
Basement Description: None
Other Specifics
| 2 | |
| — | |
| Concrete | |
| — | |
| Landscaped | |
| 80 X 115 | |
| — | |
| None | |
| — | |
| Range, Microwave, Dishwasher, Refrigerator, Washer, Dryer | |
| Not in DB | |
| — | |
| — | |
| — | |
| Wood Burning |
Tax History
| Year | Property Taxes |
|---|---|
| 2018 | $3,996 |
| 2022 | $4,420 |
| 2023 | $4,902 |
Contact Agent
Nearby Similar Homes
Nearby Sold Comparables
Contact Agent
Listing Provided By
Claymore Realty, Inc.














